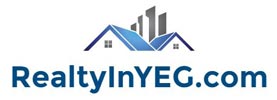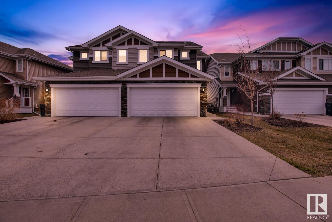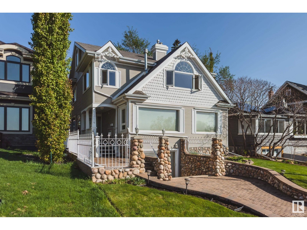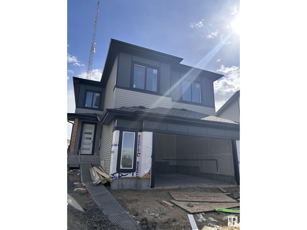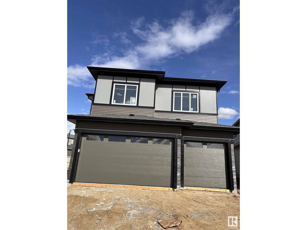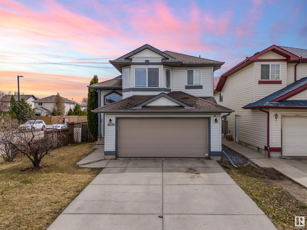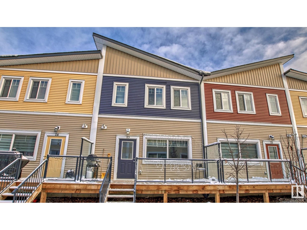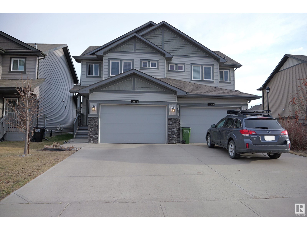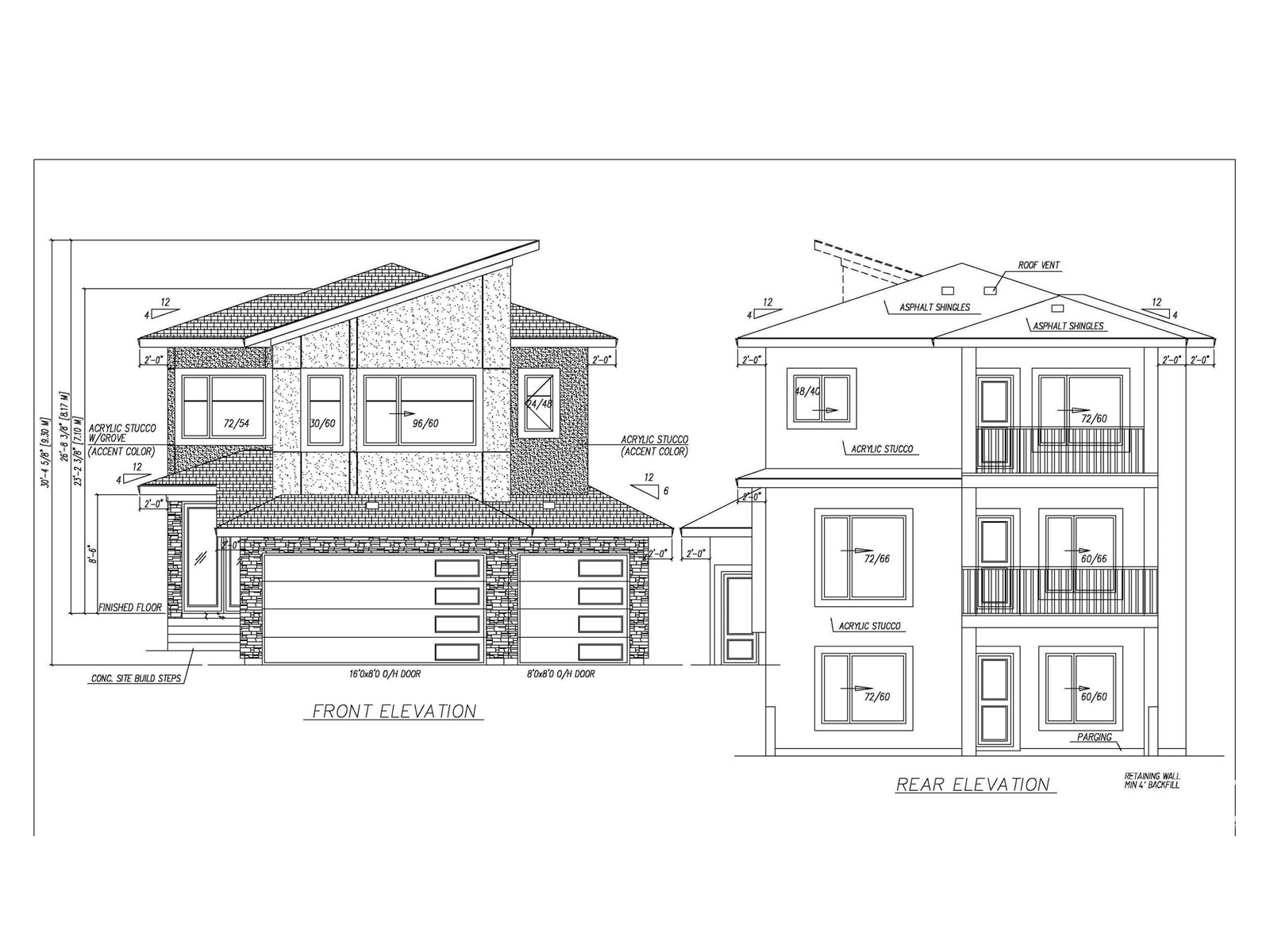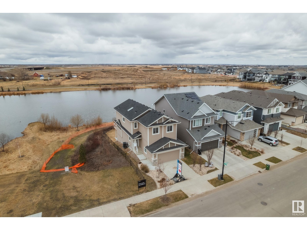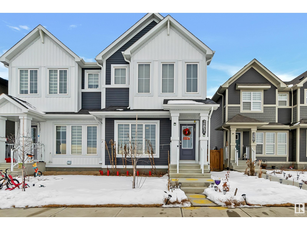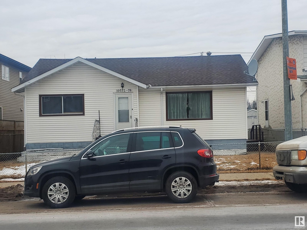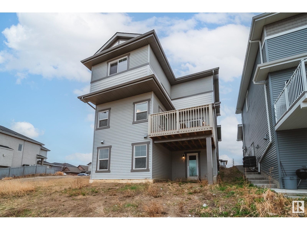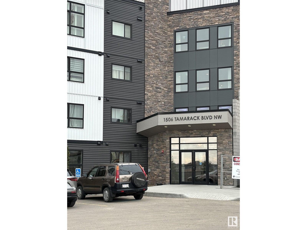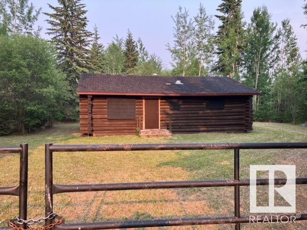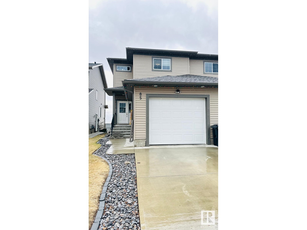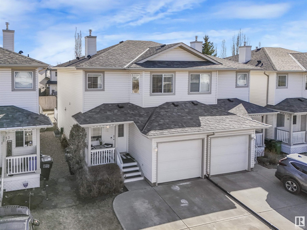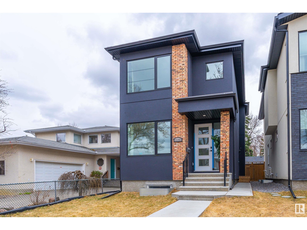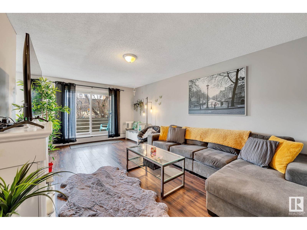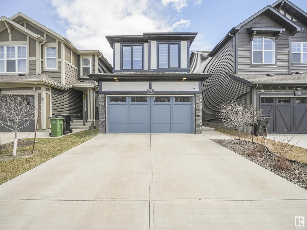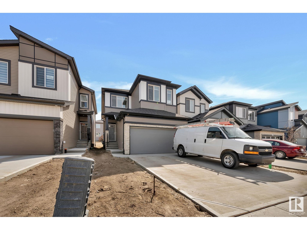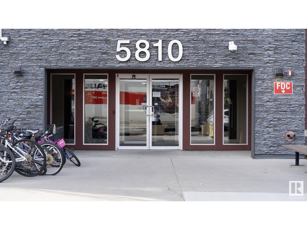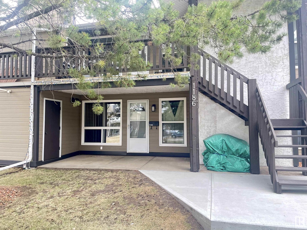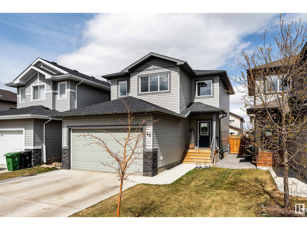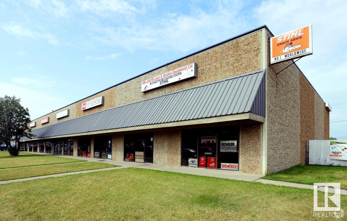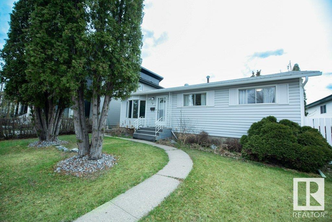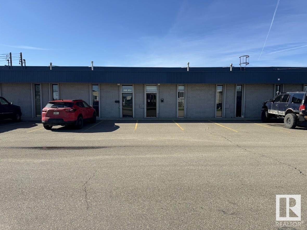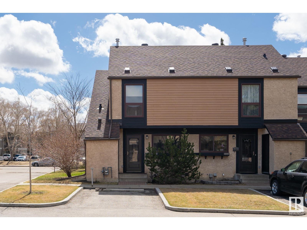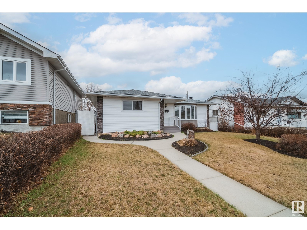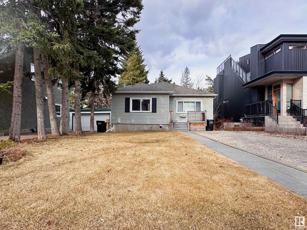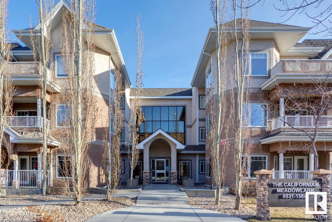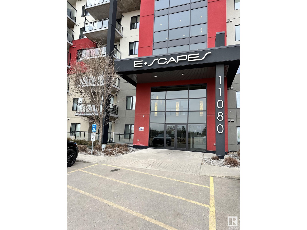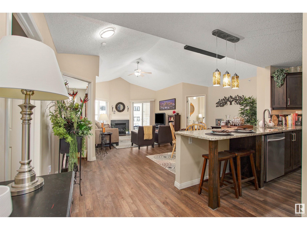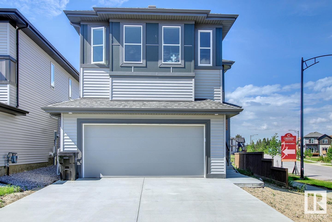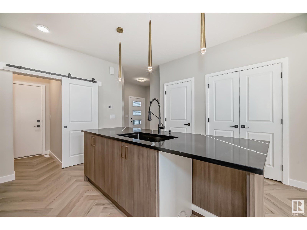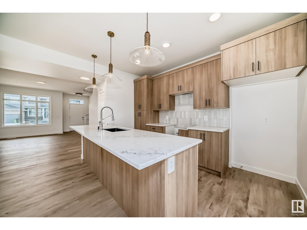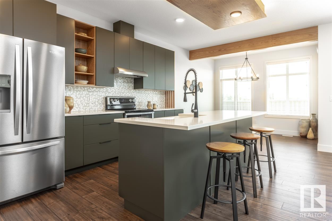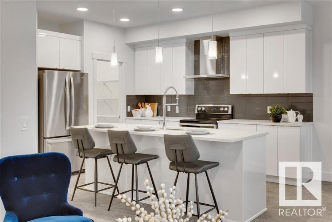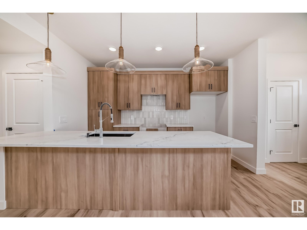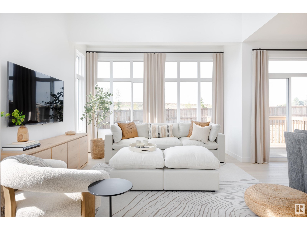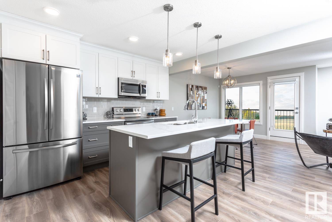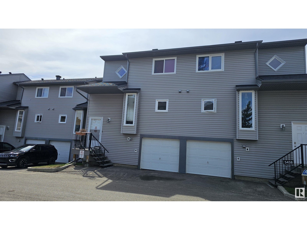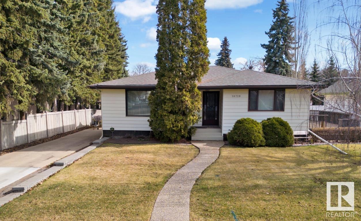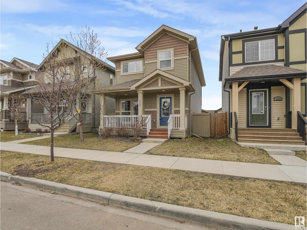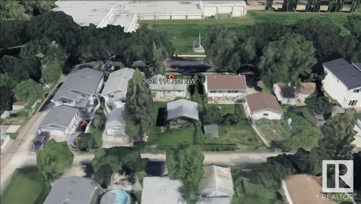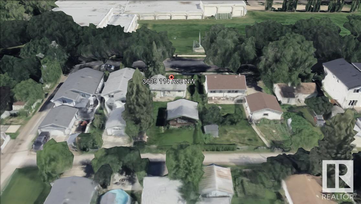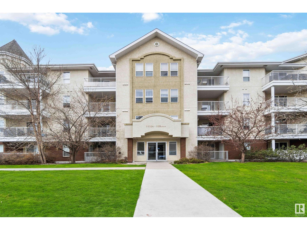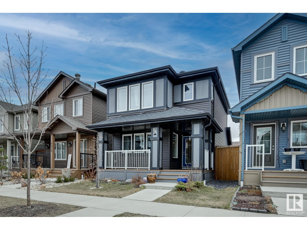16617 14 Av Sw
Edmonton, Alberta
Welcome to this Charming 3-Bedroom Half Duplex in a Tranquil Neighborhood. Nestled in a serene community, this half duplex offers a harmonious blend of comfort and convenience. On the main level, the kitchen boasts elegant wood cabinets with quartz countertops and features top-of-the-line stainless steel appliances. A walk-in pantry ensures ample storage, while the dining area opens to a delightful deck & backyard. The living area, bathed in natural light, centers around a cozy fireplace. Upstairs, the master suite awaits with a walk-in closet and a private 4-piece bath. Two additional bedrooms share another 4-piece bath, and a laundry room and den complete the upper level. The full basement awaits your personal touch. With easy access to Anthony Henday Drive, near schools, parks, and grocery stores, this home is an ideal retreat for families and professionals alike. (id:24115)
14213 130 Av Nw
Edmonton, Alberta
2,500 sq.ft warehouse in Bonaventure Industrial for lease. Zoned IM. Single phase 100 Amp 120 Volt power. The front office measures approximately 600 sq.ft with a reception area, private office, furnace room and a washroom. The warehouse measures approximately 1,900 sq.ft with an additional bathroom, 12'x14' grade level OH door and a double compartment sump. The large shared graveyard and location provide excellent access to St. Albert Trail and the Yellowhead! Gross Lease Rate - $15/sq.ft. $3,125/month + GST. Utilities not included. 2024 mill rate for property tax and fire insurance. Available July 1, 2024. (id:24115)
7314 Ada Bv Nw
Edmonton, Alberta
Welcome to this GORGEOUS Character home located on ADA BLVD! This EXTENSIVELY renovated 2.5 storey reverse WALK OUT home features custom wainscoting throughout, bright living room w/ gas fireplace taking in views on the river valley, built in entertainment system, plaster moldings, large dining area, open kitchen w/ Quartz countertops, main floor laundry room, main floor DEN/Bedroom w/ full BATH! Upstairs offer's 3 good sized bedrooms, Full washroom & STUNNING Primary suite w/ 4pc ensuite bath, gas fireplace lounge overlooking the river valley & 3rd floor LOFT w/ 2pc bath excellent for MASSIVE WALK IN CLOSET! Basement is fully finished w/ large bedroom, bathroom w/ Sauna, 2 storage room's & Rec room! Can easily be converted to IN LAW SUITE. MASSIVE/RARE 150ft DEEP LOT, $150,000 spent in landscaping, built in sprinkler system, perennials, fireplace, Storage shed & garden also enjoy the OVERSIZED HEATED TRIPLE CAR GARAGE with huge pad parking for 6 cars total! Walking distance to Concordia and mins from DT! (id:24115)
1069 Goldfinch Wy Nw
Edmonton, Alberta
Brand new home for sale in the beautiful community of Kinglet Gardens, Edmonton. Beautifully designed 2300 Sq Ft custom built by Art Homes, accommodates 3 bedrooms, 2.5 bathrooms, den, kitchen, living room with open to below, dining, laundry upstairs, bonus room, side entrance to basement. Upgraded kitchen comes with beautiful quartz counter tops, upgraded cabinets, pot & pan drawers, built in appliances and walk-thru pantry. Main and 2nd floor features 9 ft ceiling, living room with large window & a fireplace. Other upgrades include custom master shower, high efficiency furnace, upgraded roof & insulation, soft close throughout, barn door, upgraded railing, MDF shelving, upgraded lighting & plumbing fixtures, upgraded hardware throughout, gas lines to deck, kitchen & garage, basement rough ins, garage drain, additional windows throughout. Upgraded exterior elevation comes with stone, premium vinyl siding and front concrete steps. Walking distance to pond, trail and park. (id:24115)
1061 Goldfinch Wy Nw
Edmonton, Alberta
Welcome to KINGLET GARDENS in this beautiful TRIPLE Car Garage CORNER lot house. Feel the elegance from the moment you step inside. Open concept kitchen and living area are accented with SOARING ceilings & luxury vinyl plank. Dual Toned Kitchen with MASSIVE island, walk-thru pantry & gorgeous feature fireplace with open to above ceiling! Main level is completed with a 2 pc bath & a bedroom that could easily be an office. Upstairs you will find 3 BEDROOMS & LAUNDRY. The primary has a huge walk-in closet & 5pc spa like ensuite including a soaker tub. This level is completed w/a 4pc bath & bonus room. The basement is open to your development dreams. This home has spared no expense with the custom cabinetry (no wire shelving here). This home is a 10!! A must visit. (id:24115)
16039 91 St Nw
Edmonton, Alberta
Nestled in a tranquil neighborhood, this charming bi-level corner lot home featuring 3 bedrooms and 2.5 baths ensures comfort and functionality. The main level boasts a modern, well-appointed kitchen with ample counter and storage space, stainless steel appliances, and a handy eat-up island. Adjacent to the kitchen is a dining area that opens up to a vaulted living room, bathed in natural light. Upstairs, the master suite awaits, boasting a walk-in closet and a 4-piece bath, while two additional bedrooms share a well-appointed bath on the main level. Downstairs, the basement offers a large rec room, laundry room, and an additional 2-piece bath, perfect for entertaining or relaxing. With easy access to Anthony Henday Dr and Canadian Forces Trl, as well as proximity to schools, parks, and grocery stores, this home seamlessly blends comfort, convenience, and style for your perfect lifestyle. Don't miss out on this incredible opportunity! (id:24115)
#23 2803 14 Av Nw
Edmonton, Alberta
Location Location Location !! Immaculate townhouse in Laurel offers 3 bedrooms upstairs including a master bedroom with an en-suite, Featured wall, well spaced closet, soft colour scheme soothing to your eyes and lush carpet flooring throughout. Two more rooms fairly good size and carring the same theme of colours and right outside there is 2nd full washroom. Skylight ceiling has glass which is amazing in summer time to enjoy the sunshine. Living area welcomes you with big bay window with load of sunshine, 9 feet ceiling, Shinny tiles with LVP flooring is just spotless and colour changeable fire place get you in mood to entertain your friends & family. Next to Living area you will find beautiful kitchen carrying quartz all over, cabinets all the way to cieling, stainless steel appliances all in there with glass pentry with wooden shelves. Close to K9 School , public transportation ,parks ,ANTHONY HENDAY DR and Major grocery stores.. Dont miss it !! (id:24115)
17615 7a Av Sw Sw
Edmonton, Alberta
Impeccably Maintained Home in the Highly Sought-After Windermere Neighborhood. Step into this splendid nearly 1,400 sq ft home that combines elegance, comfort, and convenience, ideally situated in the prestigious Windermere community. Home offer 3 bedroom, Master Suite: Revel in the comfort of the master bedroom, featuring a 3-piece ensuite and dramatic vaulted ceilings that create a sense of spaciousness and luxury. Additional Bedrooms: Two generously proportioned bedrooms provide ample space for family, guests, or home office setups. Living Room: A cozy gas fireplace anchors the living room with its warm ambiance, complemented by elegant hardwood flooring for a touch of sophistication. Gourmet Kitchen: Stainless steel appliances and granite countertops. Modern Conveniences: Enjoy modern comforts such as a tankless water, central air conditioning, and a newly installed furnace last year. The home backs onto a walking trail, offering easy access to outdoor recreation. playground is just two blocks away, (id:24115)
2507 63 Av Ne
Rural Leduc County, Alberta
House is currently under construction and slated for completion in 2024, offering the opportunity to select finishings and some cosmetic details. This captivating residence is nestled in the tranquil and family-friendly neighborhood of Churchill Meadow. With an impressive 2892 sq ft, expect luxurious features such as 9-ft ceilings, upgraded lighting fixtures, extended cabinets in the dining room, MDF shelves, an electric fireplace, and a practical spice kitchen. Upstairs, discover 2 master bedrooms along with 2 additional bedrooms connected by a Jack & Jill washroom. The primary bedroom boasts a private 5-piece ensuite and a huge walk-in closet. Enjoy the convenience of a triple attached garage. The unfinished WALKOUT basement offers a separate entrance, providing potential for a second suite. With a walkout basement overlooking a scenic lake, perfect blend of tranquility and accessibility, located just 8 minutes from Beaumont, less than 20 minutes to the airport, and close to the Henday. (id:24115)
1325 Mcconachie Bv Nw
Edmonton, Alberta
*FORMER SHOW HOME* BRAND NEW, WALK-OUT BACKING THE POND completely UPGRADED! Park Royal Homes proudly presents The Bamburgh. This flagship model features 4 bedrooms, 3.5 bathrooms, open-to-above foyer w/ open concept living, beautiful front mud room w/ built in closets, chef inspired kitchen featuring beautiful black stainless built in appliances, white cabinetry, upgraded backsplash, quartz countertops, SPICE KITCHEN w/pot filer & huge pantry! Living & dining room overlooking the pond & walking trail leading to MASSIVE 9'x23' deck. Upstairs boasts 3 large bedrooms + Bonus room w/ skylight, GORGEOUS primary suite w/ raised ceiling, HUGE walk in closet complete w/ custom built ins leading to the laundry room + 5 pc ensuite bath w/ free standing soaker tub! The walk out basement comes FULLY FINISHED featuring a rec room, built in wet bar w/ beverage fridge, full washroom & bedroom! Located on a LARGE/DEEP CORNER LOT the backyard is exceptional size perfect for a growing family! Fully Landscaped! Shows 10+ (id:24115)
265 Orchards Bv Sw Sw
Edmonton, Alberta
Welcome to your brand new home nestled in the orchards at ellerslie. Boasting stylish upgrades and a functional layout, this home offers a blend of modern living and suburban charm. The main floor offers a half bathroom, kitchen with quartz countertops, stainless steel appliances, large dining and family room. The second floor offers a large master bedroom with 4pc ensuite bath, two good sized bedrooms, 4pc bathroom & laundry room. This house is close to all amenities including schools, parks, shopping centres, recreational facilities and more. This property won't last long! (id:24115)
10532 79 St Nw
Edmonton, Alberta
NVESTOR ALERT!! BUNGALOW HOUSE ON A HUGE LOT IN NEIGHBOURHOOD OF FOREST HEIGHTS. HOUSE OFFERS TWO BEDROOMS ONE FULL WASHROOM HUGE LIVING ROOM, KITCHEN AND A DINING AREA ON MAIN FLOOR. RECENTLY RENOVATED BASEMENT OFFERS TWO BEDROOMS WITH A WASHROOM AND KITCHEN WITH A LIVING AREA.BASEMENT ALSO HAVE SEPARATE ENTRANCE. THE HOUSE ALSO OFFERS DETACHED DOUBLE OVERSIZE GARAGE. HUGE BACKYARD WITH A SPACIOUS COVERD DECK TO ENJOY SUMMER BBQ. MINUTES AWAY FROM DOWNTOWN VALLEY AND RIVER. RECENT RENOVATIONS INCLUDE SHINGLES AND DECK ROOF CHANGED RECENTLY ALONG WITH THE HOT WATER TANK. PERFECT LOCATION AND LOT FOR INFILL AND BUILDING A NEW HOUSE. (id:24115)
18119 94 St Nw
Edmonton, Alberta
Park Royal Homes proudly presents the Edinburgh! This LARGE WALKOUT home BACKING THE GREEN SPACE features, 2,209 sqft above grade, 3 bedrooms, BONUS room + Den on the main floor, 2.5 washrooms a spacious foyer with coat closet, open concept main living space which offers the perfect modern family layout with a back-facing living room, dining area, and an L-shaped kitchen featuring quartz counters, a corner pantry, island, breakfast bar, and an appliance credit! The second floor boasts a bonus room, upstairs laundry, 2 additional bedrooms, and a luxurious primary suite with walk-in closets, 5pc ensuite, and stunning greenspace views. The full WALKOUT basement is ready for your personal touch and creative development ideas, offering endless possibilities for customizationins. Located mins to schools, shopping, public transpiration, Anthony Henday and all Major amenities! (id:24115)
#107 1506 Tamarack Bv Nw
Edmonton, Alberta
Main floor unit in desirable Tamarack area offers one bedroom plus a den (currently being used as a secondary bedroom) and a full bath. Unit has vinyl plank flooring throughout. The kitchen offers quartz countertop, tile backsplash, SS appliances. The primary bedroom has a generous sized closet and the Laundry room offers stackable washer/dryer. Underground parking and storage are included. Newer building in Tamarack with addition of more units coming up. Ideal property for a first time buyer or investor. Located close to future school, grocery store, banks, Meadows Rec Centre, transit and other amenities. Easy access to Henday and Whitemud. (id:24115)
2951 Central St
Calling Lake, Alberta
Land is everything. Great opportunity to own a 1.88 acre residential lot ( 200 wide x 400' deep ) with a very serviceable 24x36' log building. A quick walk to Calling Lake. One of Albertas last pristine lakes. There is power, water and sewer to the property line. The owner says it's roughly 15K to have all services connected. Unless you are 65 years or older and intend to live on the property in which case the cost is subsidized. The structure is undeveloped but has great potential. Could be a residence, shop or garage. Make great memories with friends and family without the worry of finding a campsite ever again. 40 minutes north of Athabasca (id:24115)
85 Richmond Li
Fort Saskatchewan, Alberta
Welcome to this immaculate 1190 Sq Ft half duplex, maintained to showcase pristine condition throughout. Tons of upgrades including central air conditioner.. comes with Granite Counter tops through out, complimenting engineered Hardwood. The main floor offers a massive front entry way, a half bath, an open floor plan for the kitchen, nook, and living room. A large covered deck is complete with nice sitting area. Upstairs laundry room. 3 large bedrooms. The master has a large walk in closet 4 piece en-suite. The garage is a over sized single attached garage and SEPARATE ENTRANCE TO BASEMENT. Recently purchased washer and dryer....... must see (id:24115)
#12 16933 115 St Nw
Edmonton, Alberta
Discover luxury living in this Coventry Court half duplex! With a single ATTCHED GARAGE, 2 beds each with their own ENSUITES, a FULLY FINISHED basement & a fenced backyard, this home has everything you need. Step inside & you will notice that the open concept design invites natural light to illuminate the spacious main level. Here the kitchen features oak cabinets, a tile backsplash, & granite counters, as well as unencumbered sight lines perfect for entertaining. Upstairs, indulge in the comfort of two massive beds, each boasting its own walk-in closet & 4-pce ensuite. Crown molding accents elevate the rooms, while granite counters continue into the ensuites. Descend to the basement and feel the plushness of newer carpet underfoot. This versatile space offers endless possibilitiesa guest bed, office, or family roomadaptable to your needs. Outside, a spacious deck overlooks the fully fenced backyarda rare find for a condo. Walking distance to Canossa lake, make this home yours before summer gets here! (id:24115)
11151 71 Av Nw
Edmonton, Alberta
Location! Welcome to this absolutely stunning brand-new home located in the heart of Parkallen on a cul-de-sac street. This home features 9ft ceiling on all levels, engineered wood flooring on the main and the upper level. Custom modern lighting with bright windows creates a spacious open concept floor plan on the first floor with contemporary finishing. Main floor den (OR Bedroom with full bath on the main floor). Spacious dining room and functional kitchen feature quartz countertops and stainless appliances with up-to-the-roof cabinet storage and more. Upstairs the master suite has a large custom walk-in closet & 5pc ensuite. 2 more bedrooms(one with a walk-in closet), 4pc main bath & laundry room with a sink.This home includes a 2 BED LEGAL SUITE basement with seperate entrance to provides an excellent income opportunity. Landscaped, fenced with deck, double detached garage, and much more. Close to the top schools, park, this location is exquisite. Do not miss the opportunity to own your dream home! (id:24115)
#2 13454 Fort Rd Nw
Edmonton, Alberta
This Updated multi level condo is very spacious and offers 1183 sq ft combined on all levels. Level 1 has a 2 pc bathroom , living room , Bright kitchen with tile back splash and stainless steel appliances, Dining room and access to the cozy patio with park view. Level 2 has 2 large bedrooms , large computer room / pantry and a beautiful 4 pc bathroom . This unit comes with an exclusive use out of unit storage room. The building has had lots of work done including , all new windows , exterior siding , boiler system , concrete and upgraded insulation . Heat / Water included in the condo fee. Located close to LRT for easy access to downtown / University of Alberta. Close to schools shopping and public transportation. Check out the virtual tour link. (id:24115)
1335 Plum Li Sw
Edmonton, Alberta
Welcome to your new home in The Orchards At Ellerslie community! This meticulously crafted 1930 square foot residence offers 4 BEDROOMS, 3 BATHROOMS, BONUS ROOM AND SIDE ENTRACE. The MAIN FLOOR features a convenient BEDROOM and BATHROOM, providing flexibility and convenience for guests or Family. The kitchen is a chef's dream, meticulously designed with TONS OF THE UPGRADES with extended WARRANTY ON APPLIANCES. The master suite boasts a luxurious ensuite bathroom, providing a private oasis for relaxation after a long day. Need additional space for work or play? Look no further than the bonus room, ideal for a home office, media room, or children's play area. Car enthusiasts will appreciate the EPOXY FLOORING in the garage, providing durability and easy maintenance for all your automotive needs. Enjoy pure, refreshing water with the added convenience of a WATER SOFTENER, RO water system, and Dechlorinator. This home offers a side entrance for potential basement development. (id:24115)
9232 Pear Dr Sw Sw
Edmonton, Alberta
ABSOLUTELY GORGEOUS. Welcome to The Orchards at Ellerslie. This stunning two story has 3 bedrooms and 2.5 bath. From the kitchen, you get a full view of the living room with a gorgeous fireplace and backyard. The large windows will give you abundance of natural light. A walk-through pantry & upgraded quartz countertops, stainless steel. a half bath and a spacious organized mud room completes the main floor. The upper level features a large family room, laundry room, a linen closet, 2 bedrooms and a 4-pc bath. The upstairs master bedroom is ultimate retreat with a large walk-in closet, 5-pc en-suite with his/her sinks, stand alone shower and a soaker tub. The basement is unfinished awaiting your personal touch. The attached double garage finishes off your beautiful home. Come check out this BEAUTIFUL home in a DESIRABLE AREA. (id:24115)
#417 5810 Mullen Place Nw
Edmonton, Alberta
This top floor, 2 bedroom 757sqft condo with a den has 2 full bathrooms and in-suite laundry in a very desirable area of Mctaggart. It is move-in ready. This condo also comes with underground titled parking (heated and secure) as well as visitor parking in the front of the building. (id:24115)
1186 Saddleback Rd Nw
Edmonton, Alberta
Terrific main floor end unit facing inner courtyard. Features 3 bedrooms, in suite laundry, fireplace, and storage room. Laminate and tile flooring. Bathroom has been remodelled. Newer furnace. Close to LRT, shopping, schools and quick access to Anthony Henday drive. Great value! For more details please visit the REALTORs Website. (id:24115)
46 Redding Wy
Fort Saskatchewan, Alberta
Quality shines through in every detail of this 1,468 square foot 2 story home. The main floor boasts an open concept design including a chef's kitchen complete with stainless steel appliances, granite countertops, and under-mount sink. A 2 piece powder room and spacious family room with access to the large deck round out main floor living. The upper floor features the primary bedroom with walk-in closet and ensuite, two additional bedrooms, a full main bathroom, and upstairs laundry!! Extras include a HEATED attached double garage, built in speakers throughout and central A/C. Easy access to HWY 2 and all the amenities a family needs. View this spectacular, yet affordable, family home in the ever popular community of South Park! (id:24115)
12868 52 St Nw
Edmonton, Alberta
2,506 SF warehouse with approximately 300 SF of office area and bonus mezzanine space above that is not included in the rentable area. New roof & LED lighting. New paint in warehouse and office. 12 x 14 grade door. Sump in warehouse. Tilt up concrete construction. 18' ceiling in warehouse. Concrete block demising. 100 AMP Single Phase, TBV. Available Immediately. $10 + $6.13 PSF (id:24115)
8736 150 St Nw
Edmonton, Alberta
Quaint bungalow in Jasper Place! 3+2-bedroom, sitting on a 50X148 lot! Living area on main floor with bay windows. Bright kitchen. 4pc bathroom on main. With 3 bedrooms on main floor that are great in size. Spacious yard with firepit and mature greenery. Fully finished large basement features, 3pc bathroom , Recreation room plus 2 additional bedrooms and sauna. Close proximity to the Whitemud & major amenities. Detached double garage in back with private alley way (id:24115)
14215 130 Av Nw
Edmonton, Alberta
2,500 sqft warehouse in Bonaventure Industrial for lease. Zoned IM. Single phase 100 Amp 208 Volt power available. The front office measures approximately 600 sqft with a reception area, 2 private offices, furnace room and washroom. The warehouse measures approximately 1,900 sqft with an additional bathroom, a 12'x14' grade level OH door, a double compartment sump and small bonus mezzanine. The large shared gravel yard and location provide excellent access to St. Albert Trail and the Yellowhead. Gross lease rate is $15/sqft or $3,125/month plus GST. Utilities are not included. 2024 mill rate for property tax and fire insurance. Available July 1, 2024 (id:24115)
12086 25 Ave Nw
Edmonton, Alberta
Investors and first-time homebuyers alert! Own this affordable SOUTH BACK-FACING 2-story townhouse with 3 bedrooms, 1.5 baths, and parking in BLUE QUILL ESTATES. The main floor has a bright living room with patio doors overlooking a landscaped yard, a well-designed kitchen, and a convenient half bath. Upstairs, you'll find 3 bedrooms and a 4pc bathroom. Fully finished offers a work area and a rec room. The unique upgrades include stylish barn doors, laminate and ceramic flooring, handsome woodwork. Great location in Blackmud Park! Very close to public transit, LRT, and Blackmud Creek Ravine, Snow Valley Ski Club, shopping and schools. (id:24115)
13443 61 St Nw
Edmonton, Alberta
Welcome to your well cared for and maintained 5 bed, 2 bath bungalow, boasting a LEGAL 2 bed + den BASEMENT SUITE. Have peace of mind with the recent updates, including a newer HWT (2018), both furnaces (2018), and upgraded electrical and plumbing (2018), ensuring top-notch comfort and reliability. Whether you're a first-time buyer or looking for an income generating investment property, this home offers a bright and open floor plan. Upstairs, indulge in 3 beds, 1 full bath, an inviting open concept living and dining area, and a kitchen designed for culinary enthusiasts with its ample counter space and cabinetry. Below, the legal suite presents 2 beds+den, a full bath with laundry, expansive living and dining spaces, and updated appliances and flooring. Step outside to the lush backyard, offering ample space for gardening or patio lounging, complete with a double detached garage in the back. Close to amenities, schools, parks, and easy access to major roadways. Don't hesitate to call this home today! (id:24115)
10544 130 St Nw
Edmonton, Alberta
Character & Charm welcomes you to this beautifully maintained home, in the VIBRANT community of WESTMOUNT! ! Lot size: 40'*140' .This charming WALKOUT Bungalow nestled on a landscaped lot surrounded by trees and greenery. This immaculate home is equipped with 2+1 bedrooms 2 full bathrooms, and fully finished walkout basement. In recent 12-15 years the house is fully upgraded and been taken care of-Main floor kitchen and flooring, fully finished brightening basement with one bedroom one cozy family room and a spacious full bath, Central air-conditioning, newer Windows, Roof, Vinyl siding, Plumbing, Electrical, Furnace and HWT. Westmount is one of the most architecturally treasured area-100+ year old trees, steps away to 124 Street District that offers a summer/fall market, trendy shops and coffee spots, some of Edmonton's best restaurants, also close proximity to the Brewery, Ice Districts, downtown and river valley, new upcoming LRT also brings more convenience. Do NOT miss this gem! (id:24115)
#204 8931 156 St Nw
Edmonton, Alberta
THE CALIFORNIAN MEADOWLARK! 9 FOOT CEILINGS THROUGHOUT, CORNER GAS FIREPLACE, HUGE BALCONY WITH BBQ GAS LINE. NICE BRIGHT AND OPEN FLOOR PLAN. DEN CAN BE USED AS BEDROOM. FULL SIZE KITCHEN WITH LARGE WRAP AROUND BREAKFAST BAR. ALL STAINLESS STEEL APPLIANCES. INSUITE LAUNDRY ROOM. SECURE UNDERGROUND TITLED PARKING STORAGE CAGE AND CAR WASH FACILITIES. FITNESS ROOM, SOCIAL ROOM. STATE OF THE ART VIDEO CAMERA SECURITY WITH 24/7 VIDEO SURVEILLANCE. JUST A GORGEOUS BUILDING IN AN EXCELLENT LOCATION. STEPS TO THE NEW LRT SYSTEM, MEADOWLARK SHOPPING & MEDICAL CENTRE. MINUTES TO WEST EDMONTON MALL, HOSPITAL. QUICK TO DOWNTOWN. MUST SELL BRING ALL OFFERS!! (id:24115)
#512 11080 Ellerslie Rd Sw
Edmonton, Alberta
2 bedroom, 2 bath unit with underground titled parking stall! Concrete and steel construction offers lasting value and great sound proofing between units. This building has it all with an exercise room, guest suite, rooftop patios and rec room with a billiards table. Great location within walking distance to amenities off Ellerslie road including grocery, banks, medical buildings, dining and more. Close proximity to ETS transit, the Anthony henday and walking distance to the trails in Blackmud creek. Extended cabinetry to the ceiling, granite counters, full height tile backsplash with crown molding and seating at the breakfast bar. Hardwood floors extend through kitchen and living room. Both washrooms feature granite counters and fully tiled shower walls. Plenty of light enters the property through the full height windows in the living room which also allows access to the balcony. Enjoy the convenience of in-suite laundry. (id:24115)
#502 10311 111 St Nw
Edmonton, Alberta
Stunning TOP FLOOR, 2 bedroom condo in the heart of downtown. This property has been immaculately maintained and offers many wonderful upgrades. Gorgeous vaulted ceiling extends through the living and dining room which brings an elegant and dramatic effect to the space. Enjoy the west facing, private and covered balcony located off of the great room. Kitchen has been fully renovated and features granite counters, tile backsplash, soft closing cabinetry with crown molding and stainless appliances. Spacious washroom includes a deep soaker tub, separate shower, ceramic tile floors, upgraded cabinetry and space for your linens. Enjoy convenient In-suite laundry, heated underground parking stall (titled) + private storage locker. Steps away from Grant MacEwan University, all the amenities located within Unity Square, the Brewery District and the Ice District! The building offers an exercise room and guest suite on the main floor. Secure 18+ building. This is the one you have been waiting for! Shows 10/10 (id:24115)
3404 Checknita Tc Sw
Edmonton, Alberta
Welcome to this beautiful 4 bedroom home built by Sterling Homes where luxury meets practicality in every detail. This residence is strategically positioned on a corner lot, flooding the interiors with natural light & offering a picturesque view of the park just steps away. As you enter you will discover a thoughtfully designed main floor, featuring a spacious living room, elegant dining area & a chef's kitchen with gleaming quartz counters & island. A convenient half bath & a versatile den, perfect for a home office or guest room, complete this level, offering convenience for modern living. Ascend to the upper level where the expansive master suite beckons with its luxurious 5-piece ensuite & ample walk-in closet, providing a retreat from the day's hustle & bustle. 3 additional bedrooms offer comfort & privacy while a 2nd full bath ensures convenience for the entire family. Plus a generously sized bonus room provides the perfect space for relaxation or play promising cherished memories for years to come! (id:24115)
6304 27 Av Sw
Edmonton, Alberta
Offering just under 1400sqft of open-concept living with modern finishes and double attached garage. The main floor features 9' ceilings, mud room, pantry and half bath! A modern kitchen completed with 42 cabinets, waterline to fridge, gasline to stove, $3,000 towards appliances and quartz countertops. Upstairs you'll find a laundry room, full bath, and 3 large bedrooms. The master will tick all your boxes, complete with a walk-in closet, and 4-piece ensuite. This home also comes with a side door entry perfect for future development for potential added income! Don't miss out on this opportunity to own a new build single-family home in the new community Mattson! HOME UNDER CONSTRUCTION. Photos of previous build and do not represent the colours of this home, last photo is a rendering of the interior colours. Virtual tour of previous build but represent the interior colours of this home. (id:24115)
3342 168 St Sw Sw
Edmonton, Alberta
Duplex located in Saxony Glen is 1457 sqft (Builder Measurement) with a rear parking pad and SEPARATE SIDE ENTRANCE. The main floor boasts modern finished and open concept living. The kitchen has 3cm quartz countertops, modern full height backsplash and 42 height cabinets. Going upstairs you will find a flex space, upper floor laundry 2 additional bedrooms and the master bedroom with a walk-in closet and 4-pc ensuite. Basement rough-ins ready for future development and potential income. Don't miss this opportunity to live in the beautiful Saxony community! HOME UNDER CONSTRUCTION, tentative completion August. Front and back landscaping included and $3,000 appliance to personalize your appliances. Photos of previous unit, last three photos are rendering of this homes interior colours. (id:24115)
3324 169 St Sw
Edmonton, Alberta
A welcoming home designed with function in mind! A double car attached garage with a separate SIDE ENTRANCE and legal suite rough-ins home in the beautiful Saxony Glen community steps away from a community park and pond. Step into the spacious foyer with a double door closet and a built-in bench. The main floor has a spacious living area, light sand kitchen 42 cabinets , 3cm quartz countertops throughout, full height kitchen backsplash, water line to fridge and a large walk in pantry! Continue upstairs to a bonus room with a raised ceiling, laundry room, two spacious bedrooms and a gorgeous master retreat with vaulted ceilings, double walk in closets and a 5-piece ensuite. This home is under construction with a tentative completion of August. Photos vary interior colours. Last photo references the interior colour package only. $3,000 Appliance Allowance included to personalize your appliance selections. (id:24115)
3332 169 St Sw
Edmonton, Alberta
The Easton model in the community Saxony has designed for modern living. Front attached double garage, separate SIDE ENTRANCE, and legal suite rough-ins for future development. The main floor open concept living has a spacious foyer, mudroom, half bath, walk-in pantry,, dining room and spacious living room. The kitchen boasts light wood 42 cabinets, 3cm quarts countertops, ceiling height modern back splash, chimney hood fan and water line to fridge. The upper floor has a central bonus room, convenient laundry room and two additional bedrooms. The master bedroom is designed for luxury with a large walk-in closet and a 5-pc spa inspired ensuite with a soaker tub. HOME IS UNDER CONSTRUCTION tentative completion August. Photos are representative and last photo is rendering of interior colours of home. (id:24115)
1490 Keswick Dr Sw
Edmonton, Alberta
NO CONDO FEES! The Talo townhome is 1448 sqft (Builder Measurement) with a detached double car garage in the community of Keswick. The main floor boasts modern finished and open concept living. The kitchen has 3cm quartz countertops, modern full height backsplash and light wood 42 height cabinets. Going upstairs you will find a flex space, upper floor laundry 2 additional bedrooms and the master bedroom with a walk-in closet and 4-pc ensuite. This unit has a separate SIDE ENTRY and basement rough-ins ready for future development and potential income. Don't miss this opportunity to live in the desired Keswick community! HOME UNDER CONSTRUCTION, tentative completion August. Front and back landscaping included and $3,000 appliance to personalize your appliances. Photos of previous unit, last two photos are rendering of this homes interior colours. (id:24115)
3311 169 St Sw
Edmonton, Alberta
Stylish double attached garage single family home in the community Saxony Glen with a SIDE ENTRANCE and basement rough-ins for future investment potential. The spacious main floor has a den perfect for a formal dining area, down the hall the open concept kitchen, dining and living boasts high ceilings, pocket office and a dream kitchen with 3cm quartz countertops, 42 cabinets and a large walk through pantry leading to the mudroom for easy grocery unpacking. Upper floor has four bedrooms, central bonus room and convenient laundry room. The Master bedroom has a large walk-in closet and a spa inspired 4-pc ensuite with a soaker tub for ultimate relaxation. This home is walking distance to green space and pond! Tentative completion is August, photos of previous build last photo shows homes interior colours $3,000 appliance allowance included. (id:24115)
7927 Koruluk Wy Sw
Edmonton, Alberta
NO CONDO FEES! This spacious 3 level townhome is located near green space and is 1407 sq ft (Builder Measurement) and is designed for modern living. On the ground level you will have a attached garage that leads into your den. Going up to the second level is a open concept living and dining area with a modern kitchen featuring 3cm stone countertop, eye catching full tile backsplash and 36 kitchen cabinets with a large walk in pantry. Continue to the third level where the master bedroom with ensuite and two secondary bedrooms can be found. This home is perfect for a growing family with luxury in mind. This home comes with Landscaping, deck, $3,000 appliance allowance, high-efficiency furnace & triple-pane windows. Don't miss this amazing opportunity to own a piece of Keswick's luxury living. Photos are of different unit last photo is rendering of this homes colours. UNDER CONSTRUCTION. HOA TBD. (id:24115)
5460 38a Av Nw
Edmonton, Alberta
NICE 1100 + SQFT 2 STOREY 3 BEDROOM 2 BATHROOM TOWNHOUSE WITH SINGLE ATTACHED GARAGE. FEATURES SPACIOUS DINING AREA AND OPEN CONCEPT LIVING ROOM WITH PLENTY OF WINDOWS THAT BRINGS IN LOTS OF NATURAL SUNLIGHT. 2 PIECE BATH ON THE MAIN FLOOR. UPPER LEVEL FEATURES 3 SPACIOUS BEDROOMS AND A 4 PIECE BATH. BASEMENT PROVIDES PLENTY OF STORAGE, LAUNDRY AREA AND ACCESS TO THE GARAGE. PLENTY OF VISITOR PARKING IN THIS GREAT PET FRIENDLY COMPLEX IN GREENVIEW. CLOSE PROXIMITY TO THE NEW LRT SYSTEM. LOCATED NEXT TO PARKS, SCHOOLS, SHOPPING, GOLFING, GREY NUNS HOSPITAL, TRANSIT & QUICK ACCESS TO 50 STREET & WHITEMUD. HURRY THIS ONE WON'T LAST!! (id:24115)
10720 57 Av Nw
Edmonton, Alberta
Looking to build your dream home here in Edmonton? Located on a quiet tree lined street, in the coveted community of Pleasantview, this bungalow sits on a huge 75 x 145 ft lot. Giving you endless redevelopment options. It is within minutes of some of the best schools in Edmonton, The University of Alberta, Southgate Mall & a quick 15 minute drive to downtown and everything it has to offer. Angus Murray park is just down the road w/ a skating rink, tennis & basketball courts, community park, hall, playground & MORE! Take a drive around this community and youll see why it is one of the most highly sought areas in Edmonton for infill development! The bungalow itself has been remarkably well maintained over the years. Some features of it include a working sauna, gas fireplace, newer furnace & shingles, central vac, oversized heated garage & MUCH MORE! (id:24115)
3207 Carpenter Ld Sw
Edmonton, Alberta
IMAGINE living in this IMMACULATE 3 bed, 2.5 bath home located in the heart of CHAPPELLE GARDENS just few feet from Garth Worthington K-9 SCHOOL and a new high school minute away. Upon entry you are welcomed into the living room with 9 FT CEILINGS, BIG WINDOWS providing tons of NATURAL LIGHT and an electric fireplace for those cozy nights. The kitchen greets you with STAINLESS STEEL APPLIANCES, CEILING HIGH CABINETS and an ENORMOUS QUARTZ ISLAND. Completing the main floor is a GENEROUS DINING AREA and 2 pc bath. Moving upstairs on BEAUTIFULLY curved stairs to the upper floor you find a SPACIOUS BONUS ROOM, 3 large bedrooms including the MASTER with its 4PCS-ENSUITE, WALK IN CLOSET, and amble space for your bedroom set. The yard is COMPLETELY LANDSCAPED, FENCED & includes a LARGE DECK for those hot summer BBQ with family. The OVERSIZED GARAGE makes parking painless. Conveniently located close to lots of AMENITIES, the HENDAY, a SKATING RINK, SPLASH PARK, BALL COURTS, etc. LOOK NO FUTHER, WELCOME HOME! (id:24115)
3637 114 Av Nw Nw
Edmonton, Alberta
Vacant lot. The old house is gone. Must be sold together with 3639 ($125K) (id:24115)
3639 114 Av Nw Nw
Edmonton, Alberta
25 cleared vacant lo. Must be sold with adjacent lot 3637 ( $135K ) (id:24115)
#407 11104 109 Av Nw
Edmonton, Alberta
Welcome Home to Queen Mary Park, centrally located minutes from downtown, NAIT, MacEwan and Royal Alex Hospital. This spacious 4th Floor 2 bed/2 bath condo with secure attached parking & storage ticks all the boxes. Primary bedroom has ensuite 3 pc bath and two larger closets. Second bedroom is large with adjacent 3 pc bath. Open concept living/dining room has lots of windows filling the space with natural light. Enjoy a coffee or glass of wine on your spacious deck, overlooking park & parking - enjoying the trees when in full bloom. Upgrades include flooring, paint, backsplash, lighting, and newer in-suite washer & dryer. Fantastic attached parking garage with storage, accessible from interior or exterior. (id:24115)
2041 Graydon Hill Cr Sw
Edmonton, Alberta
WELCOME HOME! Situated on a quiet family friendly street in the desirable SW neighbourhood of Graydon Hill, this beautiful 2 storey offers 4 bedrooms & 2.5 bathrooms with a double detached garage. Upon entrance, you will INSTANTLY be impressed by the open concept layout designed for easy living & LARGE WINDOWS throughout providing tons of natural light. The main floor offers a spacious living room, 2 piece bathroom & a generously proportioned kitchen with plenty of cupboard & counter space with MAIN FLOOR LAUNDRY. Upstairs you will find the primary bedroom, a magnificent 4 piece ensuite along with two additional bedrooms, & another 4 piece bathroom. Completing this home is a partially finished basement that boasts a rec/family room, & an additional large bedroom. Beautiful front veranda and FULLY FENCED YARD with pergola is perfect for entertaining! Conveniently located near all amenities, walking trails, parks & easy access to the Anthony Henday, close to new hospital & LRT. Must see to appreciate! (id:24115)
