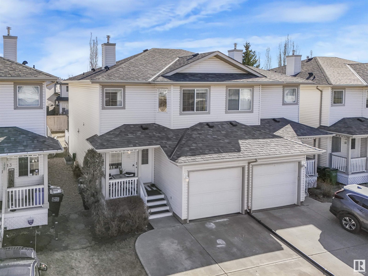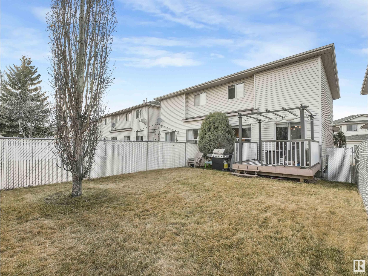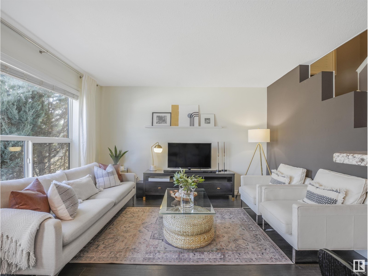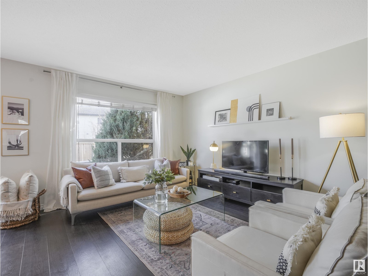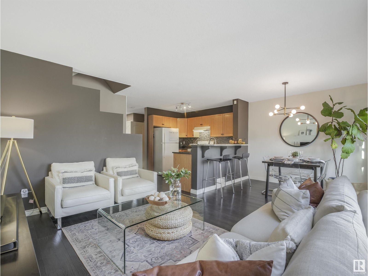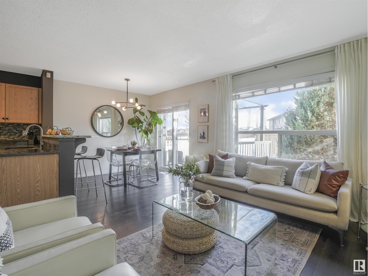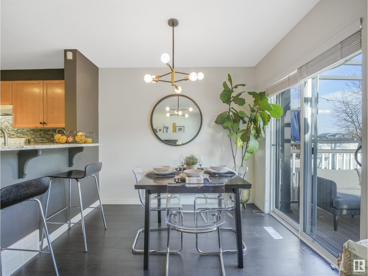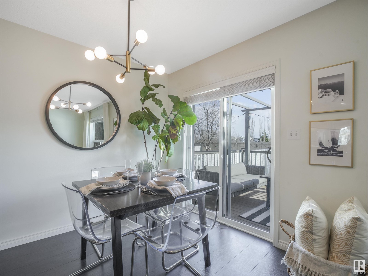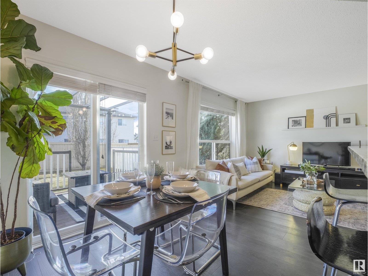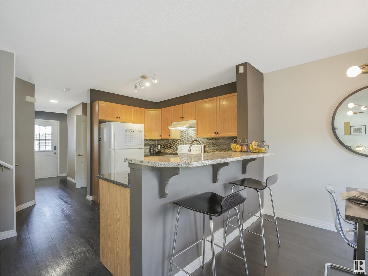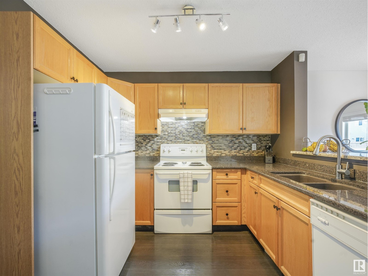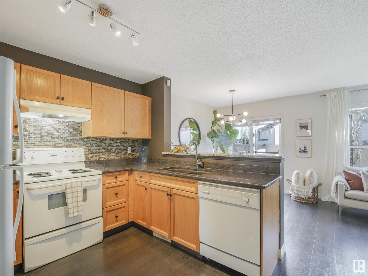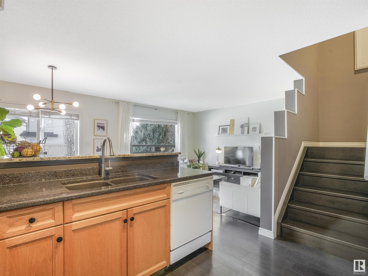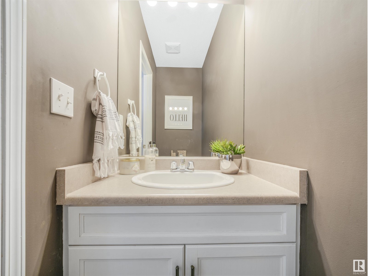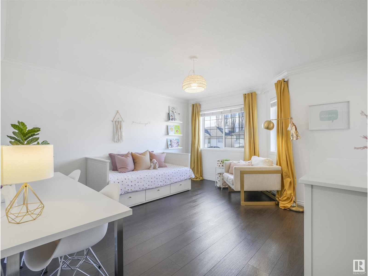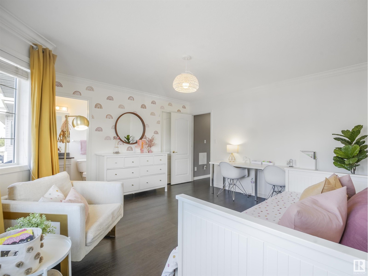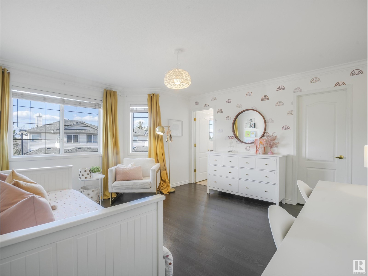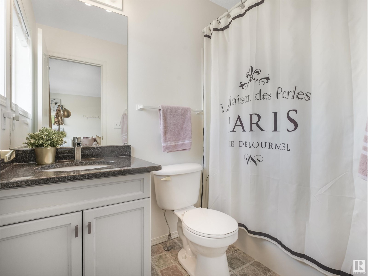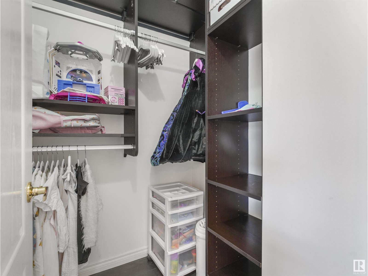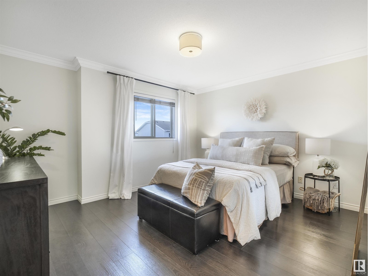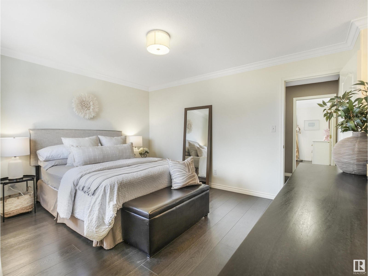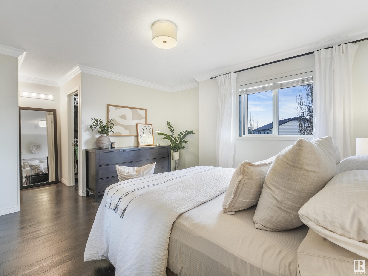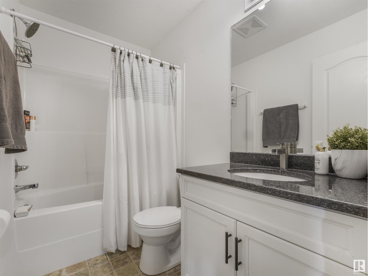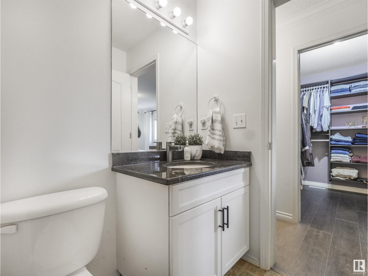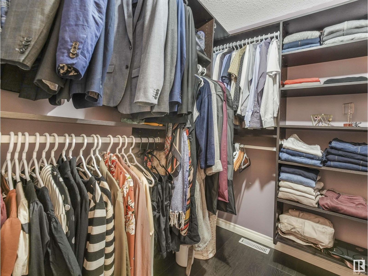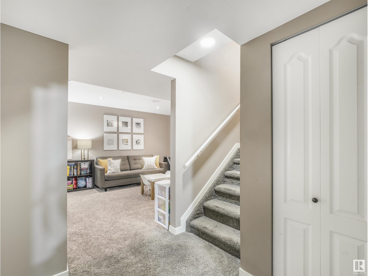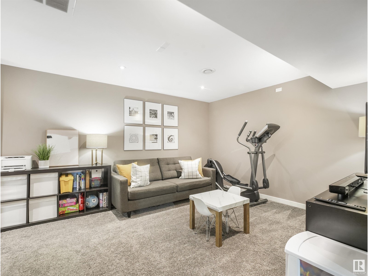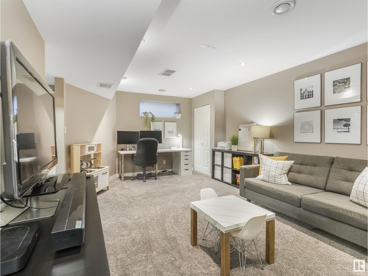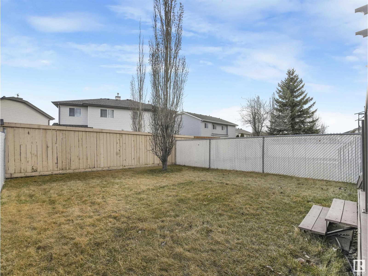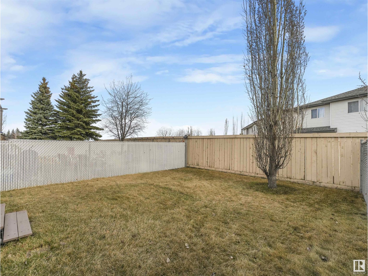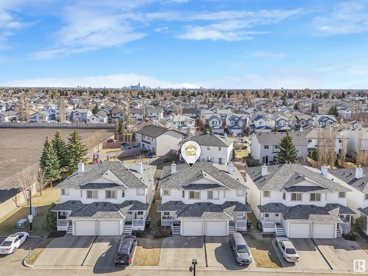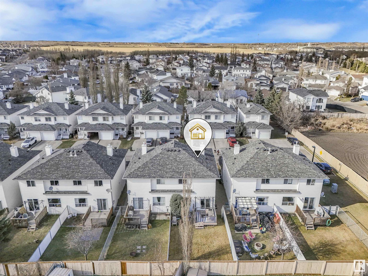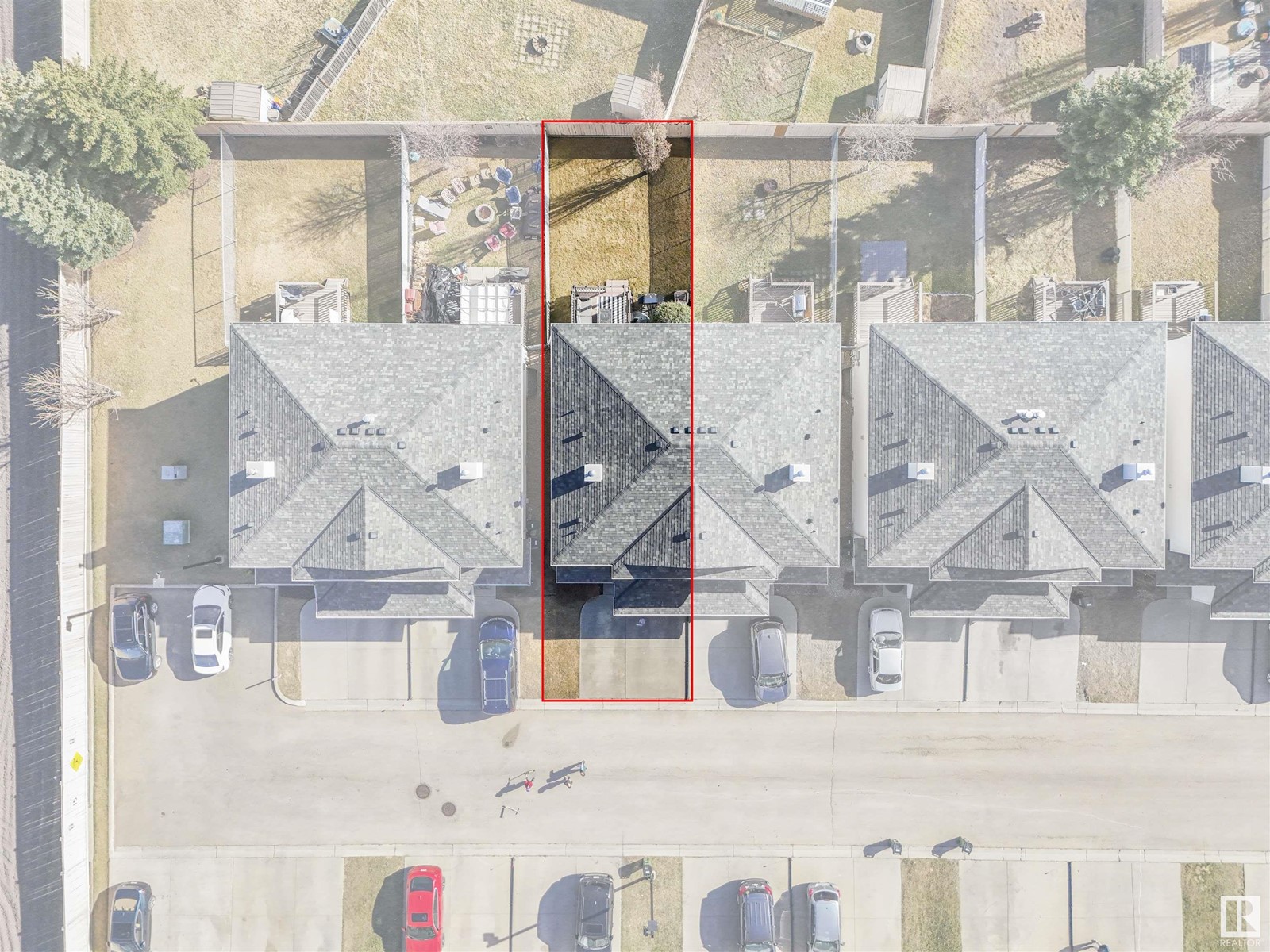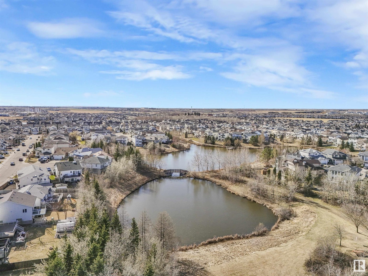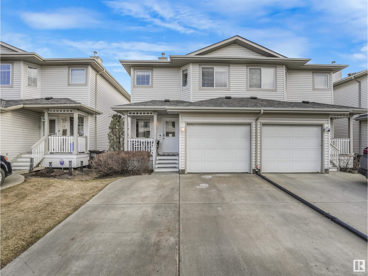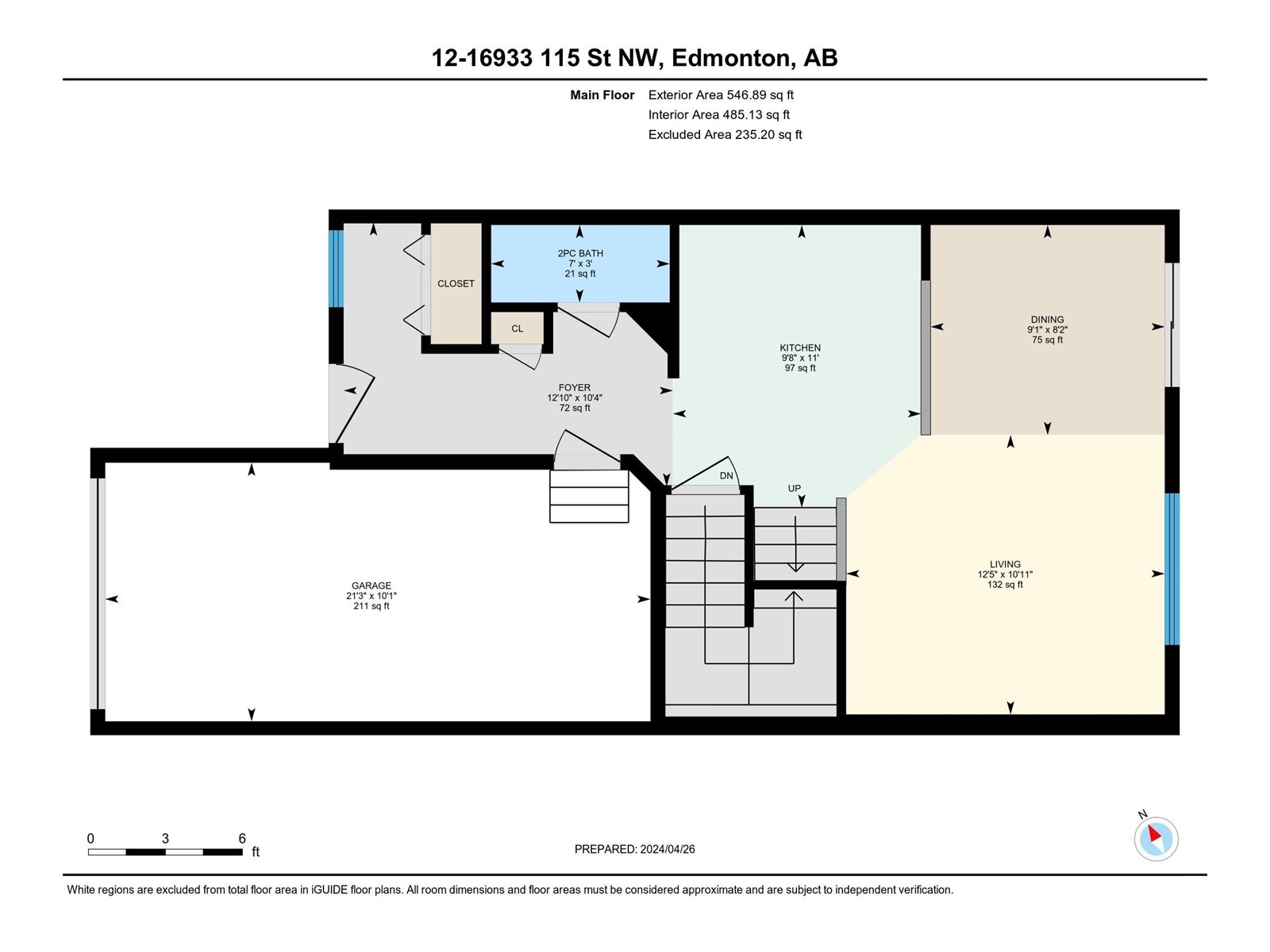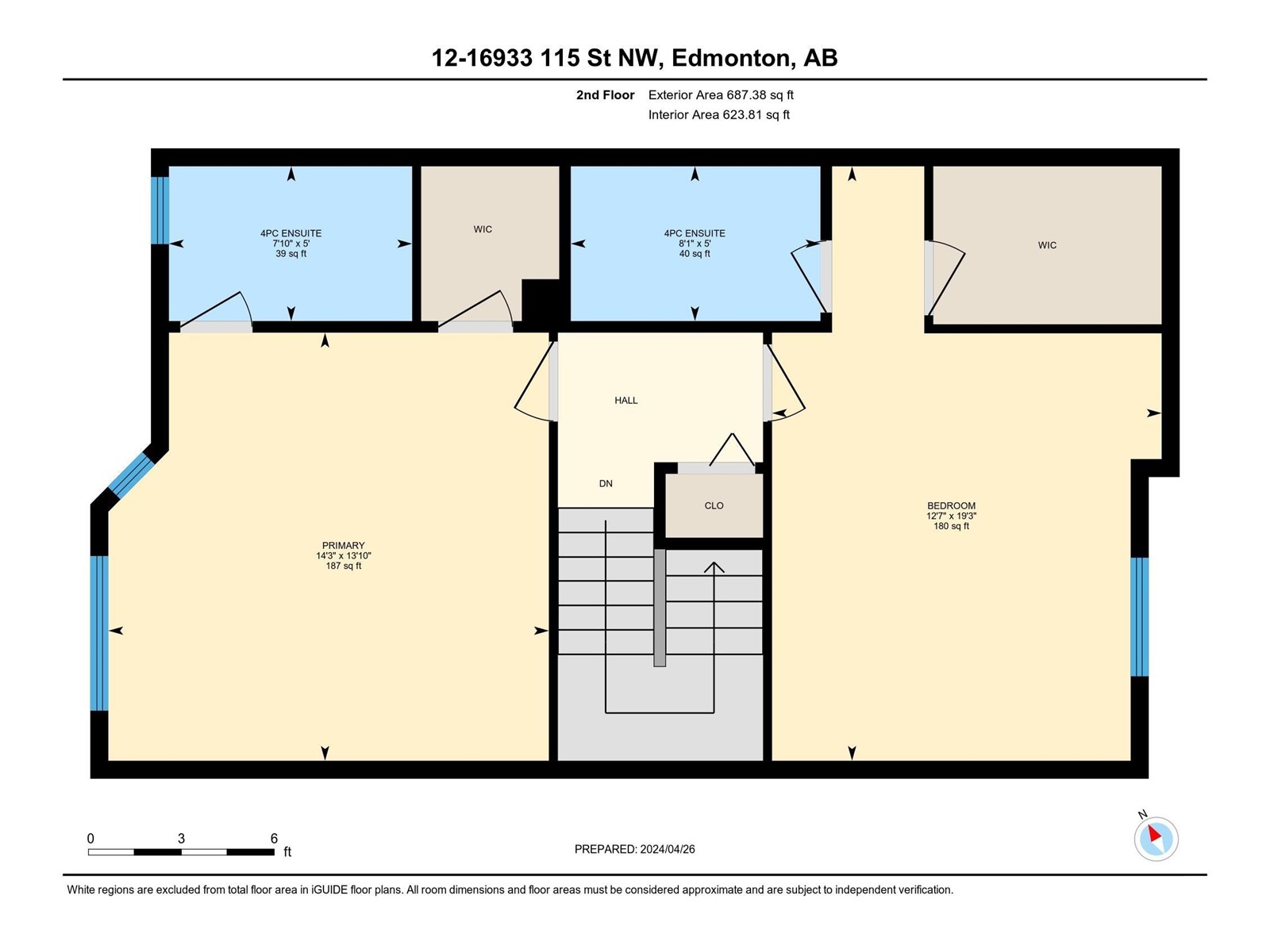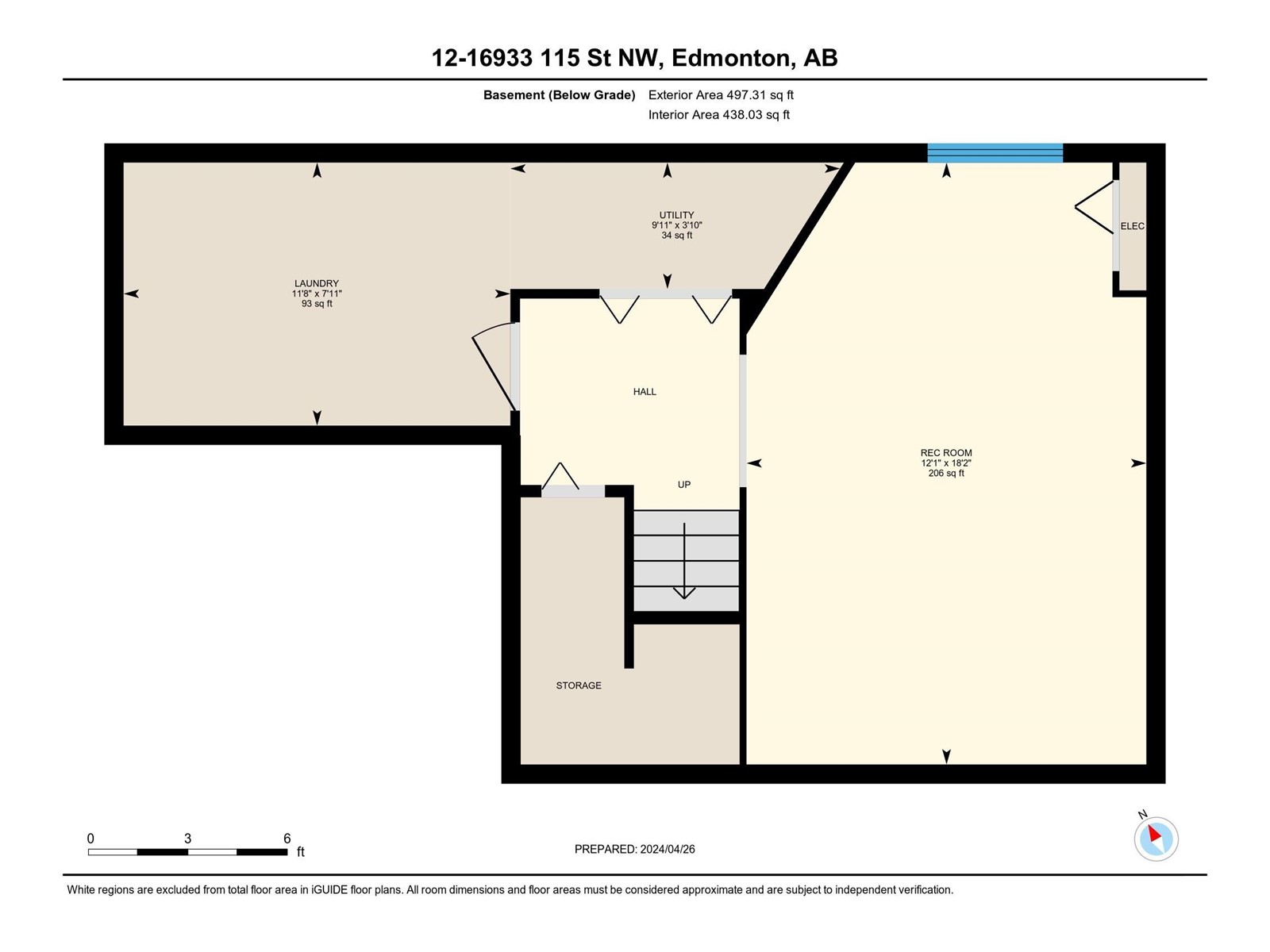#12 16933 115 St Nw Edmonton, Alberta T5X 6E3
$294,900Maintenance, Exterior Maintenance, Insurance, Property Management, Other, See Remarks
$288.14 Monthly
Maintenance, Exterior Maintenance, Insurance, Property Management, Other, See Remarks
$288.14 MonthlyDiscover luxury living in this Coventry Court half duplex! With a single ATTCHED GARAGE, 2 beds each with their own ENSUITES, a FULLY FINISHED basement & a fenced backyard, this home has everything you need. Step inside & you will notice that the open concept design invites natural light to illuminate the spacious main level. Here the kitchen features oak cabinets, a tile backsplash, & granite counters, as well as unencumbered sight lines perfect for entertaining. Upstairs, indulge in the comfort of two massive beds, each boasting its own walk-in closet & 4-pce ensuite. Crown molding accents elevate the rooms, while granite counters continue into the ensuites. Descend to the basement and feel the plushness of newer carpet underfoot. This versatile space offers endless possibilitiesa guest bed, office, or family roomadaptable to your needs. Outside, a spacious deck overlooks the fully fenced backyarda rare find for a condo. Walking distance to Canossa lake, make this home yours before summer gets here! (id:24115)
Property Details
| MLS® Number | E4384646 |
| Property Type | Single Family |
| Neigbourhood | Canossa |
| Amenities Near By | Golf Course, Playground, Schools, Shopping |
| Features | Flat Site, Closet Organizers, No Animal Home, No Smoking Home |
| Parking Space Total | 3 |
| Structure | Deck, Porch |
Building
| Bathroom Total | 3 |
| Bedrooms Total | 2 |
| Appliances | Dishwasher, Dryer, Garage Door Opener Remote(s), Garage Door Opener, Hood Fan, Refrigerator, Stove, Washer |
| Basement Development | Finished |
| Basement Type | Full (finished) |
| Constructed Date | 2002 |
| Construction Style Attachment | Semi-detached |
| Half Bath Total | 1 |
| Heating Type | Forced Air |
| Stories Total | 2 |
| Size Interior | 114.67 M2 |
| Type | Duplex |
Parking
| Attached Garage |
Land
| Acreage | No |
| Fence Type | Fence |
| Land Amenities | Golf Course, Playground, Schools, Shopping |
| Size Irregular | 275.58 |
| Size Total | 275.58 M2 |
| Size Total Text | 275.58 M2 |
Rooms
| Level | Type | Length | Width | Dimensions |
|---|---|---|---|---|
| Basement | Family Room | 18'2 x 12'1 | ||
| Main Level | Living Room | 10'11 x 12'5 | ||
| Main Level | Dining Room | 8'2 x 9'1 | ||
| Main Level | Kitchen | 11' x 9'8 | ||
| Upper Level | Primary Bedroom | 13'10 x 14'3 | ||
| Upper Level | Bedroom 2 | 19'3 x 12'7 |
https://www.realtor.ca/real-estate/26820097/12-16933-115-st-nw-edmonton-canossa
Interested?
Contact us for more information

