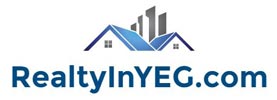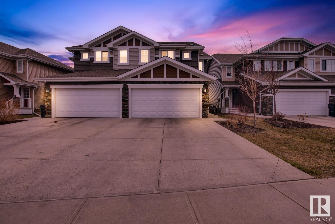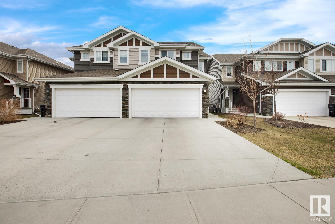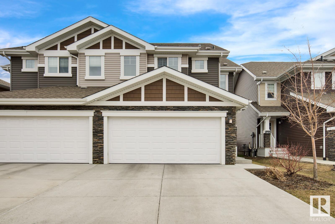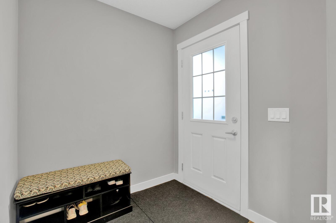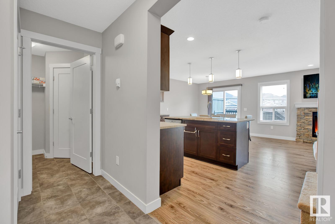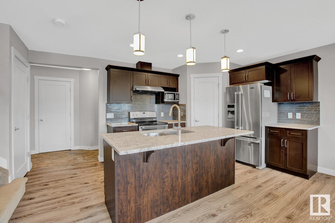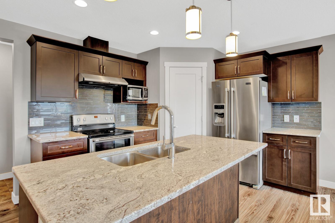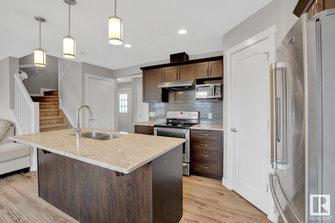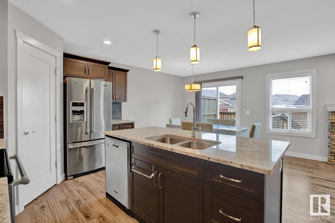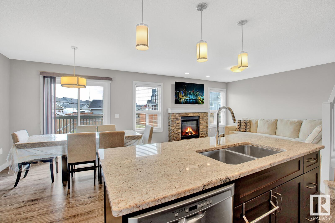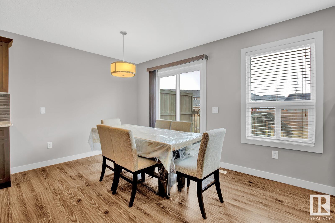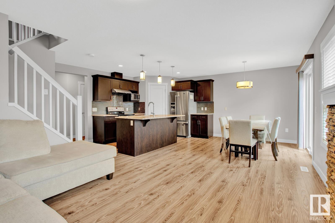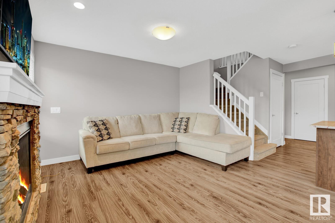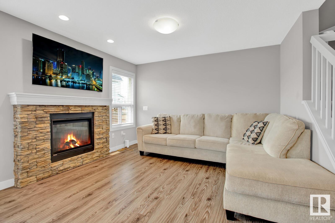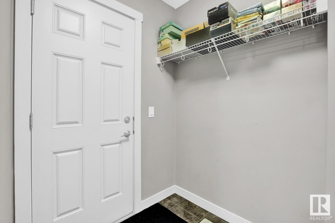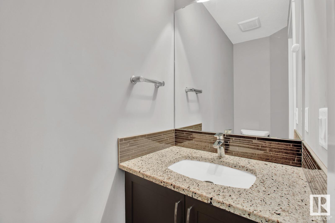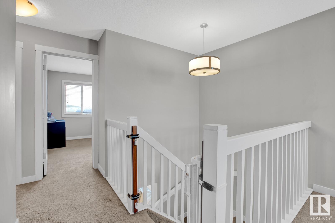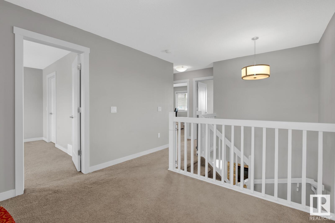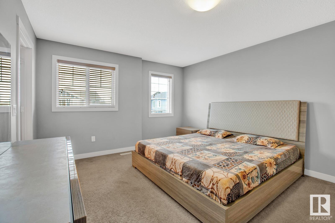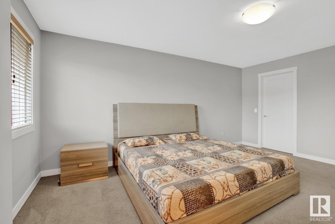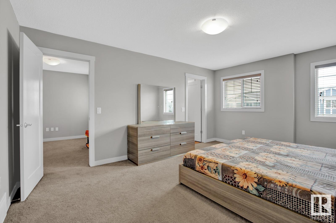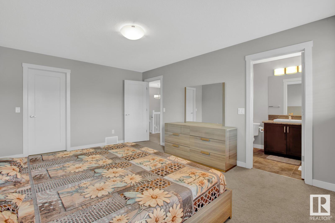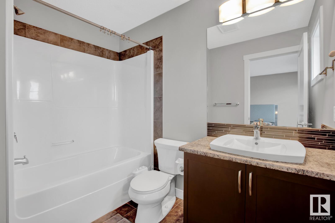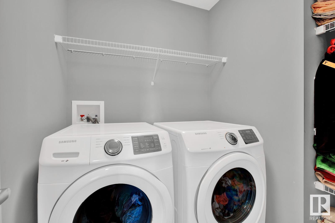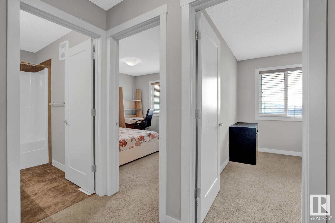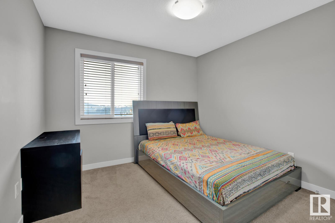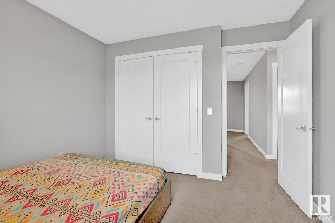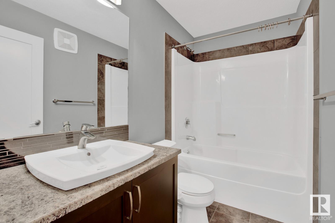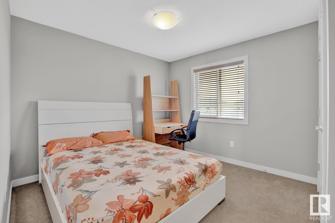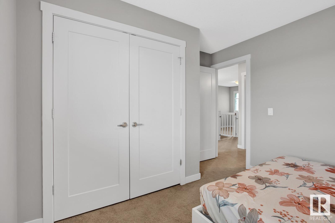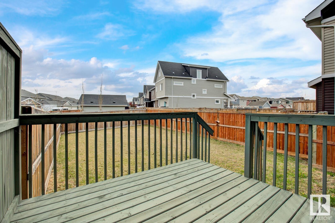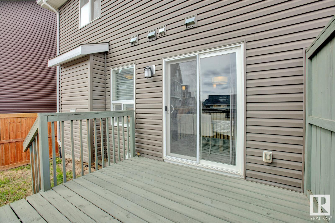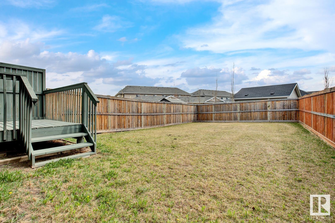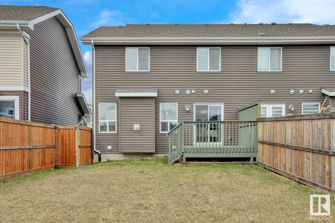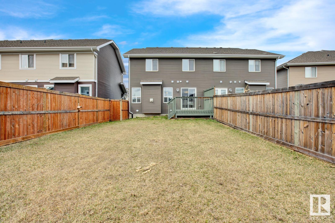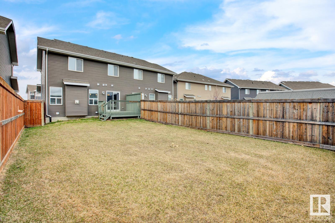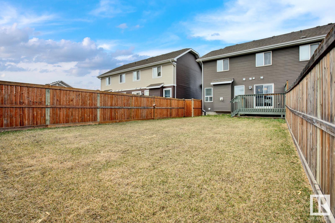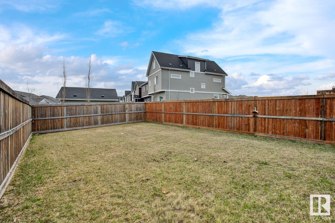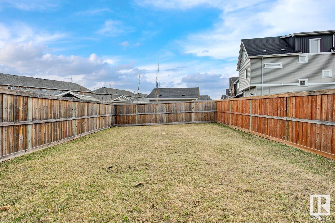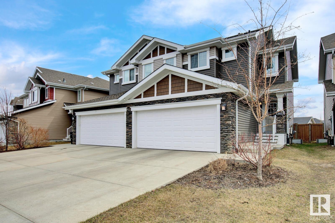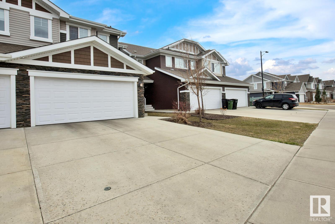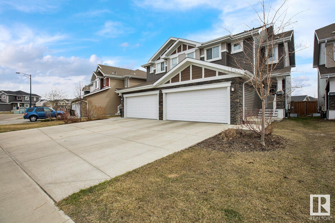3 Bedroom
3 Bathroom
142.58 m2
Fireplace
Forced Air
$459,900
Welcome to this Charming 3-Bedroom Half Duplex in a Tranquil Neighborhood. Nestled in a serene community, this half duplex offers a harmonious blend of comfort and convenience. On the main level, the kitchen boasts elegant wood cabinets with quartz countertops and features top-of-the-line stainless steel appliances. A walk-in pantry ensures ample storage, while the dining area opens to a delightful deck & backyard. The living area, bathed in natural light, centers around a cozy fireplace. Upstairs, the master suite awaits with a walk-in closet and a private 4-piece bath. Two additional bedrooms share another 4-piece bath, and a laundry room and den complete the upper level. The full basement awaits your personal touch. With easy access to Anthony Henday Drive, near schools, parks, and grocery stores, this home is an ideal retreat for families and professionals alike. (id:24115)
Property Details
|
MLS® Number
|
E4385099 |
|
Property Type
|
Single Family |
|
Neigbourhood
|
Glenridding Area |
|
Amenities Near By
|
Playground, Public Transit, Schools, Shopping |
|
Parking Space Total
|
4 |
|
Structure
|
Deck |
Building
|
Bathroom Total
|
3 |
|
Bedrooms Total
|
3 |
|
Appliances
|
Dishwasher, Dryer, Garage Door Opener Remote(s), Garage Door Opener, Hood Fan, Microwave, Refrigerator, Stove, Washer |
|
Basement Development
|
Unfinished |
|
Basement Type
|
Full (unfinished) |
|
Constructed Date
|
2015 |
|
Construction Style Attachment
|
Semi-detached |
|
Fireplace Fuel
|
Gas |
|
Fireplace Present
|
Yes |
|
Fireplace Type
|
Unknown |
|
Half Bath Total
|
1 |
|
Heating Type
|
Forced Air |
|
Stories Total
|
2 |
|
Size Interior
|
142.58 M2 |
|
Type
|
Duplex |
Parking
Land
|
Acreage
|
No |
|
Fence Type
|
Fence |
|
Land Amenities
|
Playground, Public Transit, Schools, Shopping |
|
Size Irregular
|
318.38 |
|
Size Total
|
318.38 M2 |
|
Size Total Text
|
318.38 M2 |
Rooms
| Level |
Type |
Length |
Width |
Dimensions |
|
Main Level |
Living Room |
4.1 m |
5.65 m |
4.1 m x 5.65 m |
|
Main Level |
Dining Room |
2.91 m |
2.71 m |
2.91 m x 2.71 m |
|
Main Level |
Kitchen |
2.91 m |
2.94 m |
2.91 m x 2.94 m |
|
Upper Level |
Den |
3.14 m |
2.59 m |
3.14 m x 2.59 m |
|
Upper Level |
Primary Bedroom |
3.69 m |
5.09 m |
3.69 m x 5.09 m |
|
Upper Level |
Bedroom 2 |
3.72 m |
3.19 m |
3.72 m x 3.19 m |
|
Upper Level |
Bedroom 3 |
3.13 m |
3.19 m |
3.13 m x 3.19 m |
https://www.realtor.ca/real-estate/26836775/16617-14-av-sw-edmonton-glenridding-area
