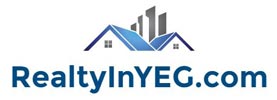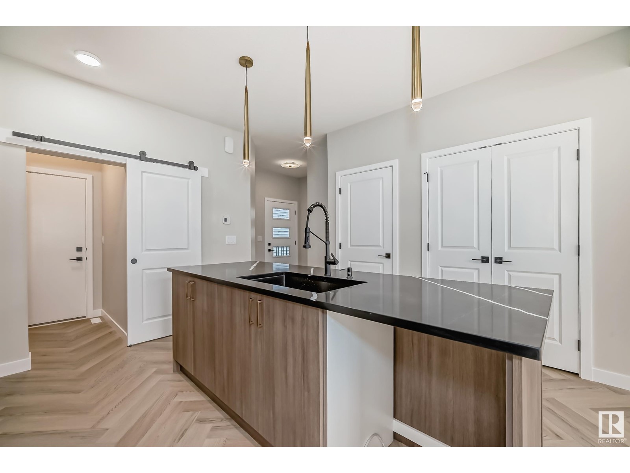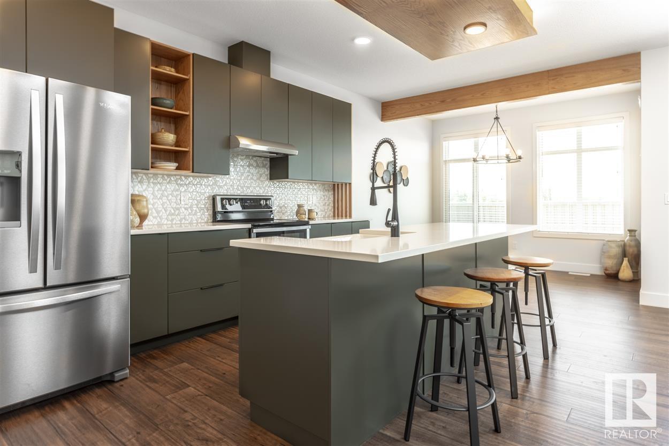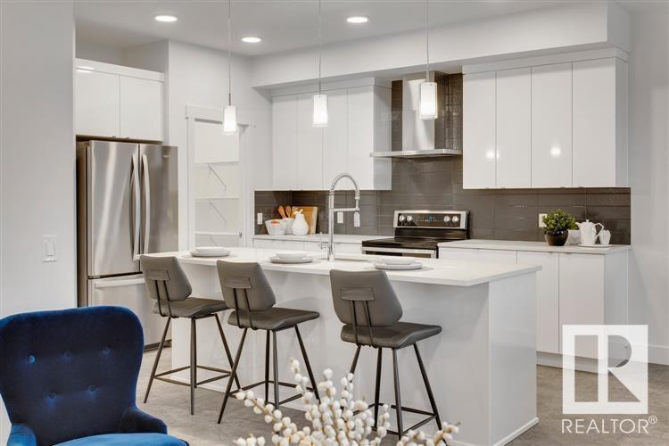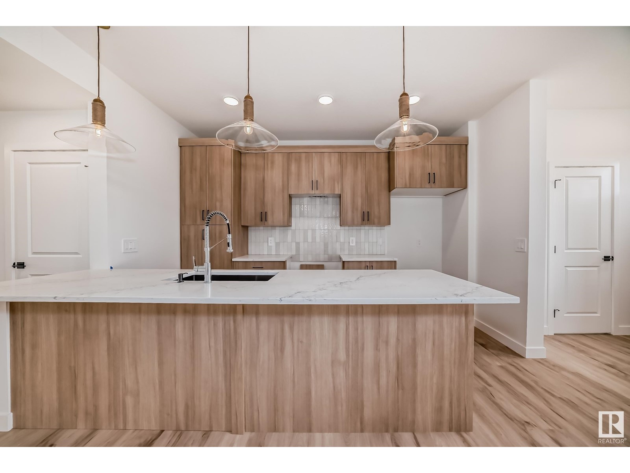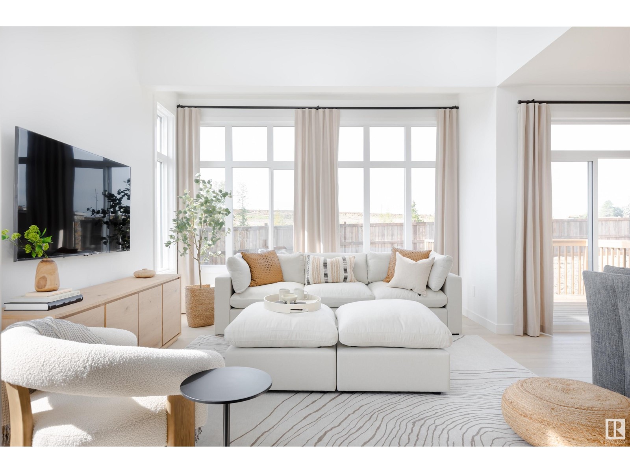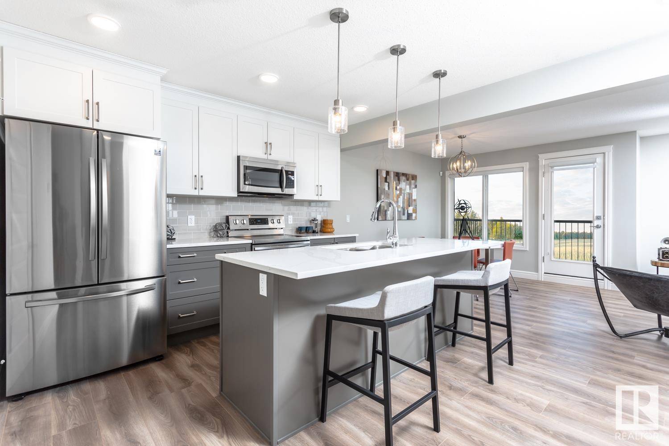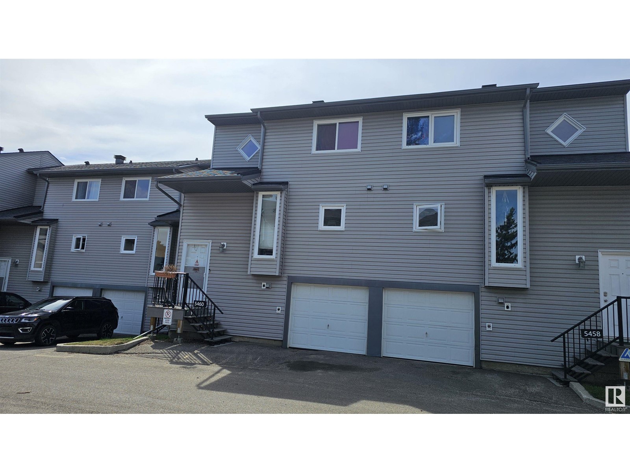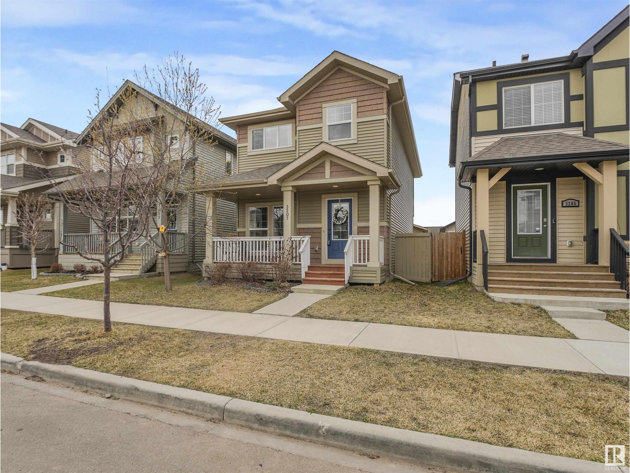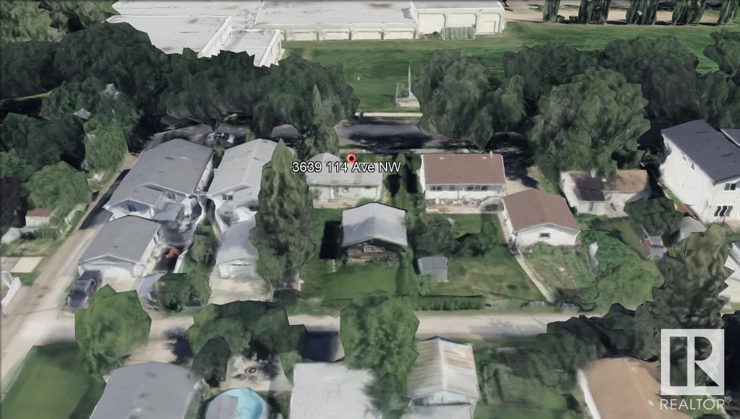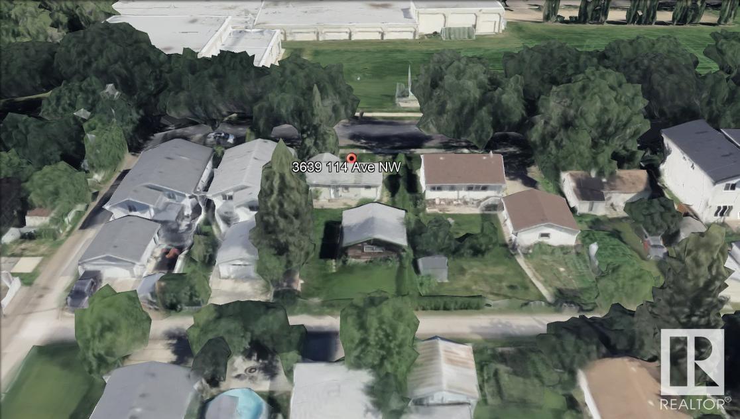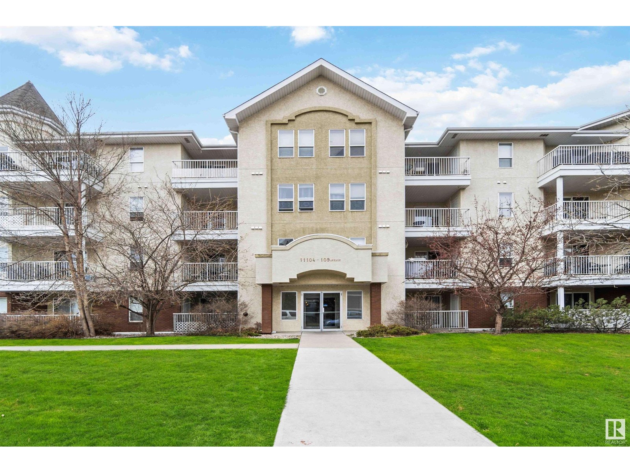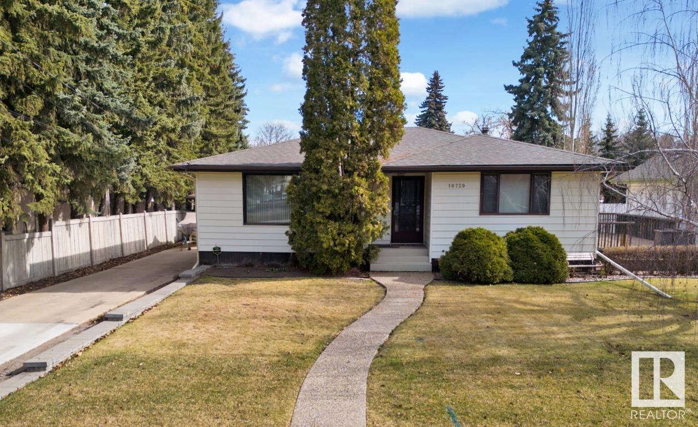6304 27 Av Sw
Edmonton, Alberta
Offering just under 1400sqft of open-concept living with modern finishes and double attached garage. The main floor features 9' ceilings, mud room, pantry and half bath! A modern kitchen completed with 42 cabinets, waterline to fridge, gasline to stove, $3,000 towards appliances and quartz countertops. Upstairs you'll find a laundry room, full bath, and 3 large bedrooms. The master will tick all your boxes, complete with a walk-in closet, and 4-piece ensuite. This home also comes with a side door entry perfect for future development for potential added income! Don't miss out on this opportunity to own a new build single-family home in the new community Mattson! HOME UNDER CONSTRUCTION. Photos are an example of interior colors. (id:24115)
3324 169 St Sw
Edmonton, Alberta
A welcoming home designed with function in mind! A double car attached garage with a separate SIDE ENTRANCE and legal suite rough-ins home in the beautiful Saxony Glen community steps away from a community park and pond. Step into the spacious foyer with a double door closet and a built-in bench. The main floor has a spacious living area, light sand kitchen 42 cabinets , 3cm quartz countertops throughout, full height kitchen backsplash, water line to fridge and a large walk in pantry! Continue upstairs to a bonus room with a raised ceiling, laundry room, two spacious bedrooms and a gorgeous master retreat with vaulted ceilings, double walk in closets and a 5-piece ensuite. This home is under construction with a tentative completion of August. Photos vary interior colours. Last photo references the interior colour package only. $3,000 Appliance Allowance included to personalize your appliance selections. (id:24115)
3332 169 St Sw
Edmonton, Alberta
The Easton model in the community Saxony has designed for modern living. Front attached double garage, separate SIDE ENTRANCE, and legal suite rough-ins for future development. The main floor open concept living has a spacious foyer, mudroom, half bath, walk-in pantry,, dining room and spacious living room. The kitchen boasts light wood 42 cabinets, 3cm quarts countertops, ceiling height modern back splash, chimney hood fan and water line to fridge. The upper floor has a central bonus room, convenient laundry room and two additional bedrooms. The master bedroom is designed for luxury with a large walk-in closet and a 5-pc spa inspired ensuite with a soaker tub. HOME IS UNDER CONSTRUCTION tentative completion August. Photos are representative and last photo is rendering of interior colours of home. (id:24115)
1490 Keswick Dr Sw
Edmonton, Alberta
NO CONDO FEES! The Talo townhome is 1448 sqft (Builder Measurement) with a detached double car garage in the community of Keswick. The main floor boasts modern finished and open concept living. The kitchen has 3cm quartz countertops, modern full height backsplash and light wood 42 height cabinets. Going upstairs you will find a flex space, upper floor laundry 2 additional bedrooms and the master bedroom with a walk-in closet and 4-pc ensuite. This unit has a separate SIDE ENTRY and basement rough-ins ready for future development and potential income. Don't miss this opportunity to live in the desired Keswick community! HOME UNDER CONSTRUCTION, tentative completion August. Front and back landscaping included and $3,000 appliance to personalize your appliances. Photos of previous unit, last two photos are rendering of this homes interior colours. (id:24115)
3311 169 St Sw
Edmonton, Alberta
Stylish double attached garage single family home in the community Saxony Glen with a SIDE ENTRANCE and basement rough-ins for future investment potential. The spacious main floor has a den perfect for a formal dining area, down the hall the open concept kitchen, dining and living boasts high ceilings, pocket office and a dream kitchen with 3cm quartz countertops, 42 cabinets and a large walk through pantry leading to the mudroom for easy grocery unpacking. Upper floor has four bedrooms, central bonus room and convenient laundry room. The Master bedroom has a large walk-in closet and a spa inspired 4-pc ensuite with a soaker tub for ultimate relaxation. This home is walking distance to green space and pond! Tentative completion is August, photos of previous build last photo shows homes interior colours $3,000 appliance allowance included. (id:24115)
7927 Koruluk Wy Sw
Edmonton, Alberta
NO CONDO FEES! This spacious 3 level townhome is located near green space and is 1407 sq ft (Builder Measurement) and is designed for modern living. On the ground level you will have a attached garage that leads into your den. Going up to the second level is a open concept living and dining area with a modern kitchen featuring 3cm stone countertop, eye catching full tile backsplash and 36 kitchen cabinets with a large walk in pantry. Continue to the third level where the master bedroom with ensuite and two secondary bedrooms can be found. This home is perfect for a growing family with luxury in mind. This home comes with Landscaping, deck, $3,000 appliance allowance, high-efficiency furnace & triple-pane windows. Don't miss this amazing opportunity to own a piece of Keswick's luxury living. Photos are of different unit last photo is rendering of this homes colours. UNDER CONSTRUCTION. HOA TBD. (id:24115)
5460 38a Av Nw
Edmonton, Alberta
NICE 1100 + SQFT 2 STOREY 3 BEDROOM 2 BATHROOM TOWNHOUSE WITH SINGLE ATTACHED GARAGE. FEATURES SPACIOUS DINING AREA AND OPEN CONCEPT LIVING ROOM WITH PLENTY OF WINDOWS THAT BRINGS IN LOTS OF NATURAL SUNLIGHT. 2 PIECE BATH ON THE MAIN FLOOR. UPPER LEVEL FEATURES 3 SPACIOUS BEDROOMS AND A 4 PIECE BATH. BASEMENT PROVIDES PLENTY OF STORAGE, LAUNDRY AREA AND ACCESS TO THE GARAGE. PLENTY OF VISITOR PARKING IN THIS GREAT PET FRIENDLY COMPLEX IN GREENVIEW. CLOSE PROXIMITY TO THE NEW LRT SYSTEM. LOCATED NEXT TO PARKS, SCHOOLS, SHOPPING, GOLFING, GREY NUNS HOSPITAL, TRANSIT & QUICK ACCESS TO 50 STREET & WHITEMUD. HURRY THIS ONE WON'T LAST!! (id:24115)
3207 Carpenter Ld Sw
Edmonton, Alberta
IMAGINE living in this IMMACULATE 3 bed, 2.5 bath home located in the heart of CHAPPELLE GARDENS just few feet from Garth Worthington K-9 SCHOOL and a new high school minute away. Upon entry you are welcomed into the living room with 9 FT CEILINGS, BIG WINDOWS providing tons of NATURAL LIGHT and an electric fireplace for those cozy nights. The kitchen greets you with STAINLESS STEEL APPLIANCES, CEILING HIGH CABINETS and an ENORMOUS QUARTZ ISLAND. Completing the main floor is a GENEROUS DINING AREA and 2 pc bath. Moving upstairs on BEAUTIFULLY curved stairs to the upper floor you find a SPACIOUS BONUS ROOM, 3 large bedrooms including the MASTER with its 4PCS-ENSUITE, WALK IN CLOSET, and amble space for your bedroom set. The yard is COMPLETELY LANDSCAPED, FENCED & includes a LARGE DECK for those hot summer BBQ with family. The OVERSIZED GARAGE makes parking painless. Conveniently located close to lots of AMENITIES, the HENDAY, a SKATING RINK, SPLASH PARK, BALL COURTS, etc. LOOK NO FUTHER, WELCOME HOME! (id:24115)
3637 114 Av Nw Nw
Edmonton, Alberta
Vacant lot. The old house is gone. Must be sold together with 3639 ($125K) (id:24115)
3639 114 Av Nw Nw
Edmonton, Alberta
25 cleared vacant lo. Must be sold with adjacent lot 3637 ( $135K ) (id:24115)
#407 11104 109 Av Nw
Edmonton, Alberta
Welcome Home to Queen Mary Park, centrally located minutes from downtown, NAIT, MacEwan and Royal Alex Hospital. This spacious 4th Floor 2 bed/2 bath condo with secure attached parking & storage ticks all the boxes. Primary bedroom has ensuite 3 pc bath and two larger closets. Second bedroom is large with adjacent 3 pc bath. Open concept living/dining room has lots of windows filling the space with natural light. Enjoy a coffee or glass of wine on your spacious deck, overlooking park & parking - enjoying the trees when in full bloom. Upgrades include flooring, paint, backsplash, lighting, and newer in-suite washer & dryer. Fantastic attached parking garage with storage, accessible from interior or exterior. (id:24115)
10720 57 Av Nw
Edmonton, Alberta
Looking to build your dream home here in Edmonton? Located on a quiet tree lined street, in the coveted community of Pleasantview, this bungalow sits on a huge 75 x 145 ft lot. Giving you endless redevelopment options. It is within minutes of some of the best schools in Edmonton, The University of Alberta, Southgate Mall & a quick 15 minute drive to downtown and everything it has to offer. Angus Murray park is just down the road w/ a skating rink, tennis & basketball courts, community park, hall, playground & MORE! Take a drive around this community and youll see why it is one of the most highly sought areas in Edmonton for infill development! For more details please visit the REALTORs Website. (id:24115)
