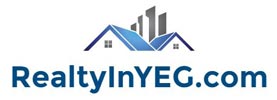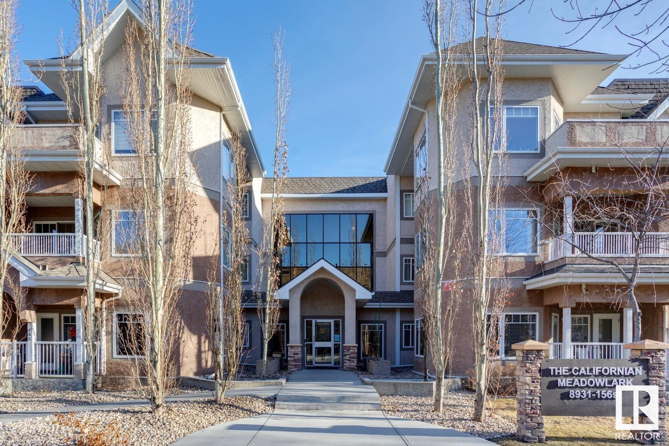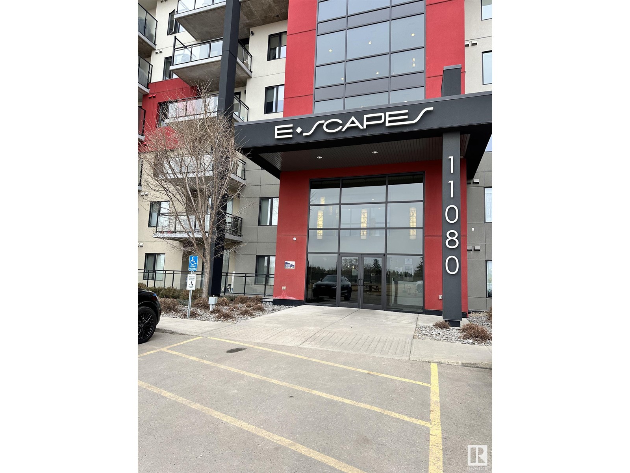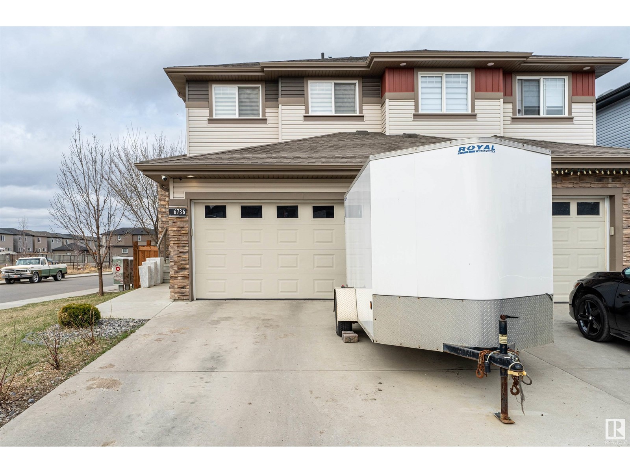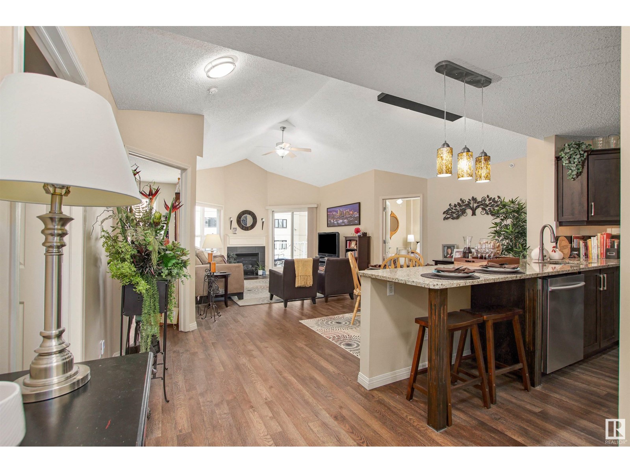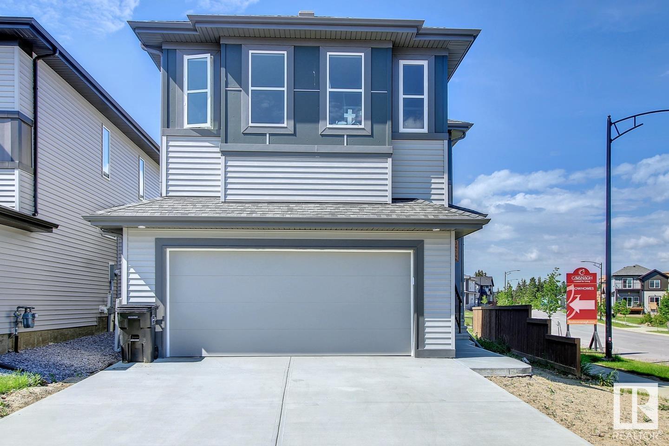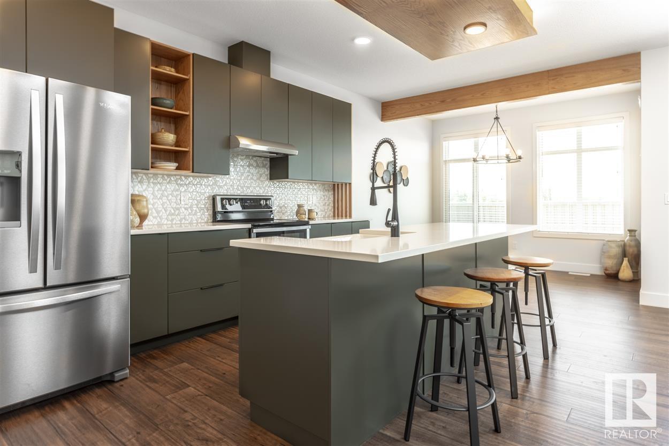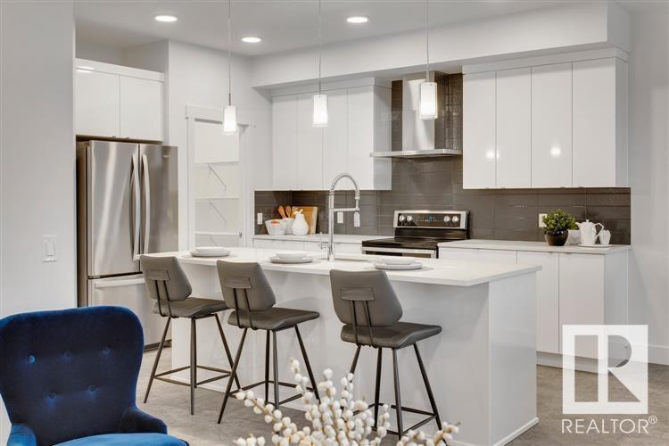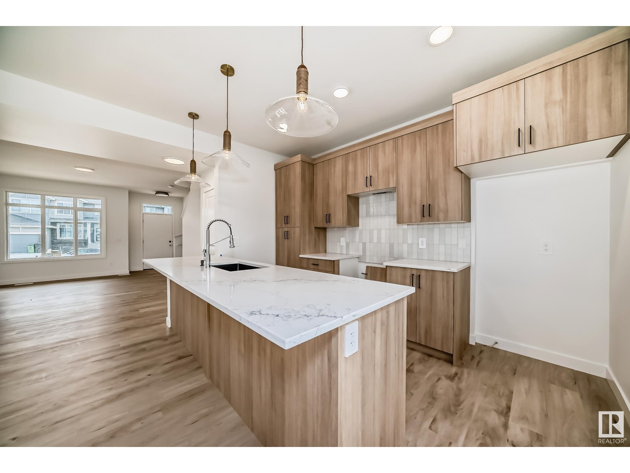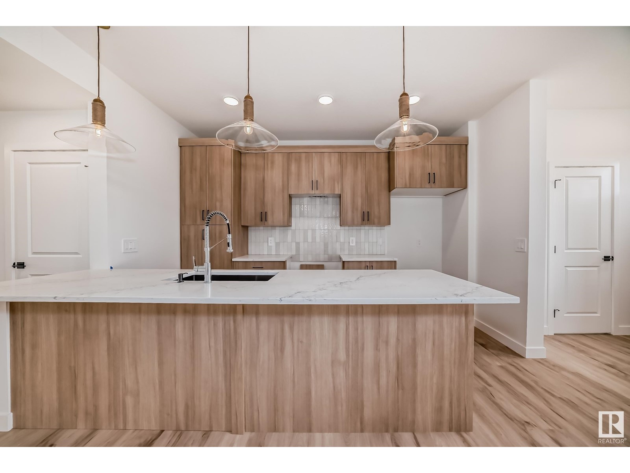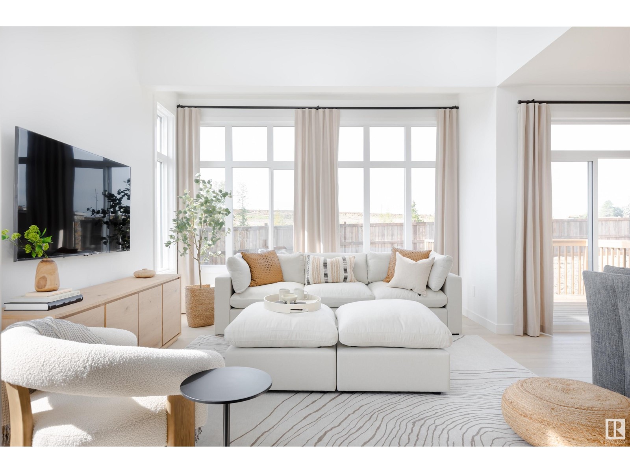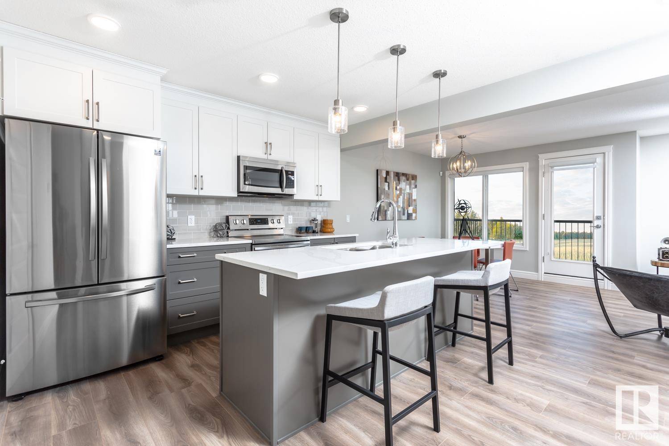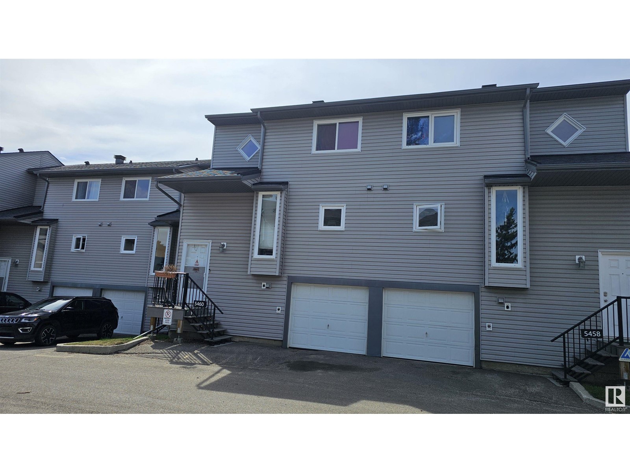#204 8931 156 St Nw
Edmonton, Alberta
THE CALIFORNIAN MEADOWLARK! 9 FOOT CEILINGS THROUGHOUT, CORNER GAS FIREPLACE, HUGE BALCONY WITH BBQ GAS LINE. NICE BRIGHT AND OPEN FLOOR PLAN. DEN CAN BE USED AS BEDROOM. FULL SIZE KITCHEN WITH LARGE WRAP AROUND BREAKFAST BAR. ALL STAINLESS STEEL APPLIANCES. INSUITE LAUNDRY ROOM. SECURE UNDERGROUND TITLED PARKING STORAGE CAGE AND CAR WASH FACILITIES. FITNESS ROOM, SOCIAL ROOM. STATE OF THE ART VIDEO CAMERA SECURITY WITH 24/7 VIDEO SURVEILLANCE. JUST A GORGEOUS BUILDING IN AN EXCELLENT LOCATION. STEPS TO THE NEW LRT SYSTEM, MEADOWLARK SHOPPING & MEDICAL CENTRE. MINUTES TO WEST EDMONTON MALL, HOSPITAL. QUICK TO DOWNTOWN. MUST SELL BRING ALL OFFERS!! (id:24115)
#512 11080 Ellerslie Rd Sw
Edmonton, Alberta
2 bedroom, 2 bath unit with underground titled parking stall! Concrete and steel construction offers lasting value and great sound proofing between units. This building has it all with an exercise room, guest suite, rooftop patios and rec room with a billiards table. Great location within walking distance to amenities off Ellerslie road including grocery, banks, medical buildings, dining and more. Close proximity to ETS transit, the Anthony henday and walking distance to the trails in Blackmud creek. Extended cabinetry to the ceiling, granite counters, full height tile backsplash with crown molding and seating at the breakfast bar. Hardwood floors extend through kitchen and living room. Both washrooms feature granite counters and fully tiled shower walls. Plenty of light enters the property through the full height windows in the living room which also allows access to the balcony. Enjoy the convenience of in-suite laundry. (id:24115)
6736 Cardinal Rd Sw
Edmonton, Alberta
Welcome to the charming neighborhood of Chappelel! This half duplex home exudes brightness, space, and elegant upgrades. On the main level, you'll find a generously proportioned living area featuring an electric fireplace, a dining space with access to the back deck, and a contemporary gourmet kitchen anchored by a sleek island. Indulge in the beauty of quartz countertops, a chic tile backsplash, and sturdy laminate flooring. Adjacent to the inviting foyer, there's a convenient half bath and access to the double attached garage. Upstairs, discover a versatile bonus room, convenient laundry facilities, two additional bedrooms, and the main 4-piece bathroom. Your master suite boasts a walk-in closet and a luxurious 5-piece ensuite bath. Expand at your leisure with an unfinished basement equipped with roughed-in plumbing for an additional bathroom. Conveniently situated near schools, parks, public transit, and various amenities. (id:24115)
#502 10311 111 St Nw
Edmonton, Alberta
Stunning TOP FLOOR, 2 bedroom condo in the heart of downtown. This property has been immaculately maintained and offers many wonderful upgrades. Gorgeous vaulted ceiling extends through the living and dining room which brings an elegant and dramatic effect to the space. Enjoy the west facing, private and covered balcony located off of the great room. Kitchen has been fully renovated and features granite counters, tile backsplash, soft closing cabinetry with crown molding and stainless appliances. Spacious washroom includes a deep soaker tub, separate shower, ceramic tile floors, upgraded cabinetry and space for your linens. Enjoy convenient In-suite laundry, heated underground parking stall (titled) + private storage locker. Steps away from Grant MacEwan University, all the amenities located within Unity Square, the Brewery District and the Ice District! The building offers an exercise room and guest suite on the main floor. Secure 18+ building. This is the one you have been waiting for! Shows 10/10 (id:24115)
3404 Checknita Tc Sw
Edmonton, Alberta
Welcome to this beautiful 4 bedroom home built by Sterling Homes where luxury meets practicality in every detail. This residence is strategically positioned on a corner lot, flooding the interiors with natural light & offering a picturesque view of the park just steps away. As you enter you will discover a thoughtfully designed main floor, featuring a spacious living room, elegant dining area & a chef's kitchen with gleaming quartz counters & island. A convenient half bath & a versatile den, perfect for a home office or guest room, complete this level, offering convenience for modern living. Ascend to the upper level where the expansive master suite beckons with its luxurious 5-piece ensuite & ample walk-in closet, providing a retreat from the day's hustle & bustle. 3 additional bedrooms offer comfort & privacy while a 2nd full bath ensures convenience for the entire family. Plus a generously sized bonus room provides the perfect space for relaxation or play promising cherished memories for years to come! (id:24115)
3324 169 St Sw
Edmonton, Alberta
A welcoming home designed with function in mind! A double car attached garage with a separate SIDE ENTRANCE and legal suite rough-ins home in the beautiful Saxony Glen community steps away from a community park and pond. Step into the spacious foyer with a double door closet and a built-in bench. The main floor has a spacious living area, light sand kitchen 42 cabinets , 3cm quartz countertops throughout, full height kitchen backsplash, water line to fridge and a large walk in pantry! Continue upstairs to a bonus room with a raised ceiling, laundry room, two spacious bedrooms and a gorgeous master retreat with vaulted ceilings, double walk in closets and a 5-piece ensuite. This home is under construction with a tentative completion of August. Photos vary interior colours. Last photo references the interior colour package only. $3,000 Appliance Allowance included to personalize your appliance selections. (id:24115)
3332 169 St Sw
Edmonton, Alberta
The Easton model in the community Saxony has designed for modern living. Front attached double garage, separate SIDE ENTRANCE, and legal suite rough-ins for future development. The main floor open concept living has a spacious foyer, mudroom, half bath, walk-in pantry,, dining room and spacious living room. The kitchen boasts light wood 42 cabinets, 3cm quarts countertops, ceiling height modern back splash, chimney hood fan and water line to fridge. The upper floor has a central bonus room, convenient laundry room and two additional bedrooms. The master bedroom is designed for luxury with a large walk-in closet and a 5-pc spa inspired ensuite with a soaker tub. HOME IS UNDER CONSTRUCTION tentative completion August. Photos are representative and last photo is rendering of interior colours of home. (id:24115)
3342 168 St Sw Sw
Edmonton, Alberta
Duplex located in Saxony Glen is 1457 sqft (Builder Measurement) with a rear parking pad and SEPARATE SIDE ENTRANCE. The main floor boasts modern finished and open concept living. The kitchen has 3cm quartz countertops, modern full height backsplash and 42 height cabinets. Going upstairs you will find a flex space, upper floor laundry 2 additional bedrooms and the master bedroom with a walk-in closet and 4-pc ensuite. Basement rough-ins ready for future development and potential income. Don't miss this opportunity to live in the beautiful Saxony community! HOME UNDER CONSTRUCTION, tentative completion August. Front and back landscaping included and $3,000 appliance to personalize your appliances. Photos of previous unit, last three photos are rendering of this homes interior colours. (id:24115)
1490 Keswick Dr Sw
Edmonton, Alberta
NO CONDO FEES! The Talo townhome is 1448 sqft (Builder Measurement) with a detached double car garage in the community of Keswick. The main floor boasts modern finished and open concept living. The kitchen has 3cm quartz countertops, modern full height backsplash and light wood 42 height cabinets. Going upstairs you will find a flex space, upper floor laundry 2 additional bedrooms and the master bedroom with a walk-in closet and 4-pc ensuite. This unit has a separate SIDE ENTRY and basement rough-ins ready for future development and potential income. Don't miss this opportunity to live in the desired Keswick community! HOME UNDER CONSTRUCTION, tentative completion August. Front and back landscaping included and $3,000 appliance to personalize your appliances. Photos of previous unit, last two photos are rendering of this homes interior colours. (id:24115)
3311 169 St Sw
Edmonton, Alberta
Stylish double attached garage single family home in the community Saxony Glen with a SIDE ENTRANCE and basement rough-ins for future investment potential. The spacious main floor has a den perfect for a formal dining area, down the hall the open concept kitchen, dining and living boasts high ceilings, pocket office and a dream kitchen with 3cm quartz countertops, 42 cabinets and a large walk through pantry leading to the mudroom for easy grocery unpacking. Upper floor has four bedrooms, central bonus room and convenient laundry room. The Master bedroom has a large walk-in closet and a spa inspired 4-pc ensuite with a soaker tub for ultimate relaxation. This home is walking distance to green space and pond! Tentative completion is August, photos of previous build last photo shows homes interior colours $3,000 appliance allowance included. (id:24115)
7927 Koruluk Wy Sw
Edmonton, Alberta
NO CONDO FEES! This spacious 3 level townhome is located near green space and is 1407 sq ft (Builder Measurement) and is designed for modern living. On the ground level you will have a attached garage that leads into your den. Going up to the second level is a open concept living and dining area with a modern kitchen featuring 3cm stone countertop, eye catching full tile backsplash and 36 kitchen cabinets with a large walk in pantry. Continue to the third level where the master bedroom with ensuite and two secondary bedrooms can be found. This home is perfect for a growing family with luxury in mind. This home comes with Landscaping, deck, $3,000 appliance allowance, high-efficiency furnace & triple-pane windows. Don't miss this amazing opportunity to own a piece of Keswick's luxury living. Photos are of different unit last photo is rendering of this homes colours. UNDER CONSTRUCTION. HOA TBD. (id:24115)
5460 38a Av Nw
Edmonton, Alberta
NICE 1100 + SQFT 2 STOREY 3 BEDROOM 2 BATHROOM TOWNHOUSE WITH SINGLE ATTACHED GARAGE. FEATURES SPACIOUS DINING AREA AND OPEN CONCEPT LIVING ROOM WITH PLENTY OF WINDOWS THAT BRINGS IN LOTS OF NATURAL SUNLIGHT. 2 PIECE BATH ON THE MAIN FLOOR. UPPER LEVEL FEATURES 3 SPACIOUS BEDROOMS AND A 4 PIECE BATH. BASEMENT PROVIDES PLENTY OF STORAGE, LAUNDRY AREA AND ACCESS TO THE GARAGE. PLENTY OF VISITOR PARKING IN THIS GREAT PET FRIENDLY COMPLEX IN GREENVIEW. CLOSE PROXIMITY TO THE NEW LRT SYSTEM. LOCATED NEXT TO PARKS, SCHOOLS, SHOPPING, GOLFING, GREY NUNS HOSPITAL, TRANSIT & QUICK ACCESS TO 50 STREET & WHITEMUD. HURRY THIS ONE WON'T LAST!! (id:24115)
