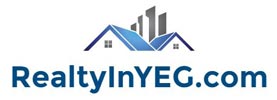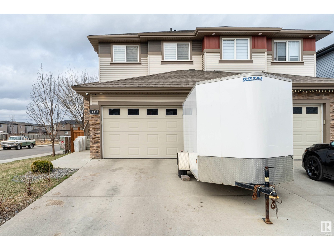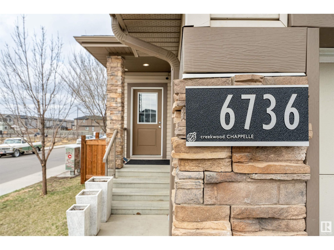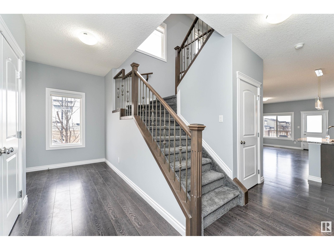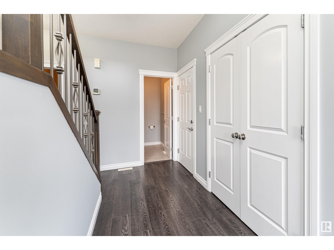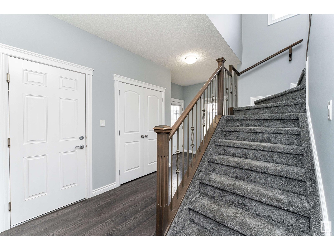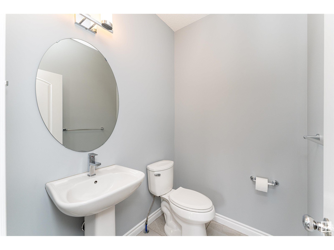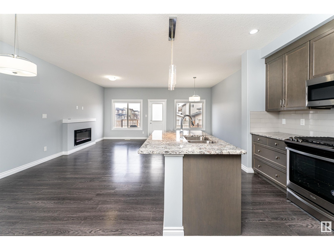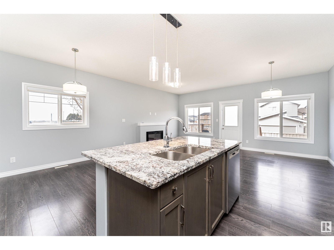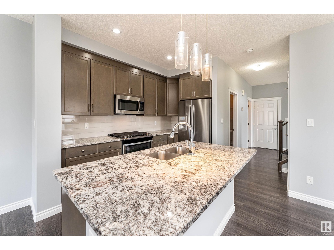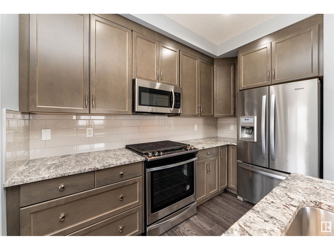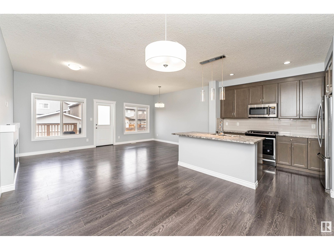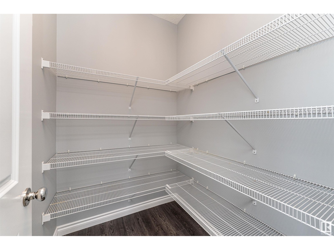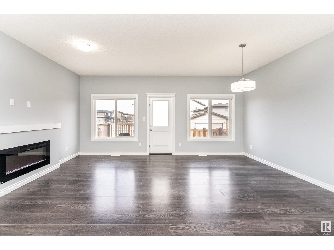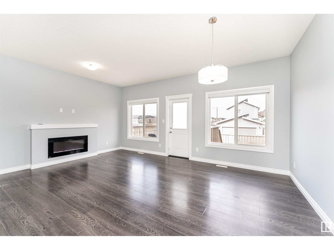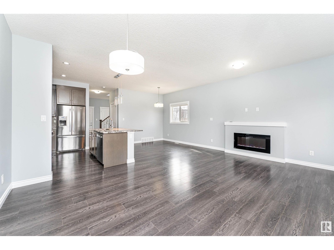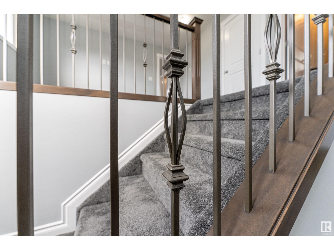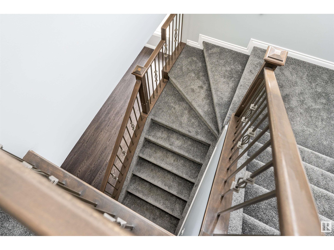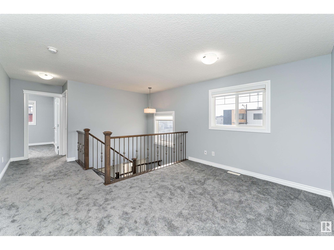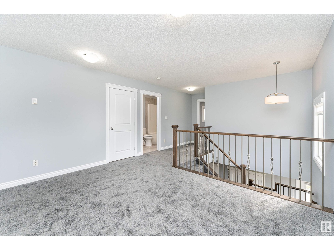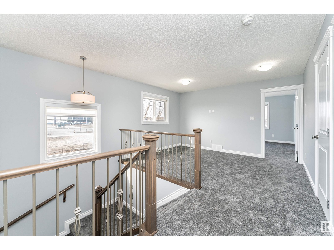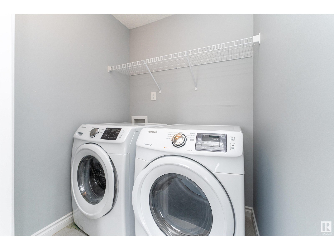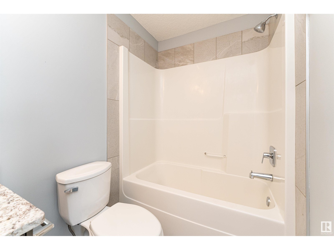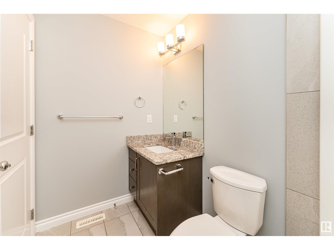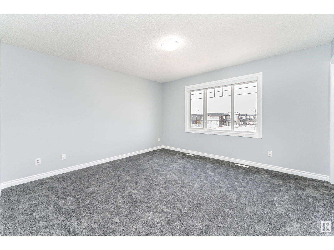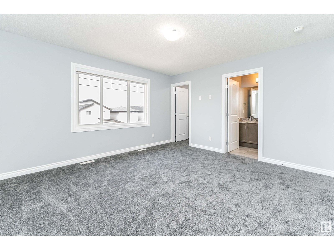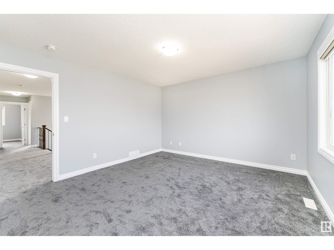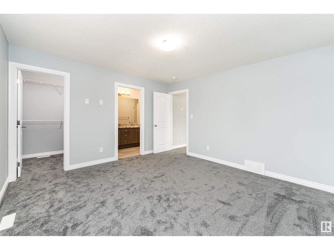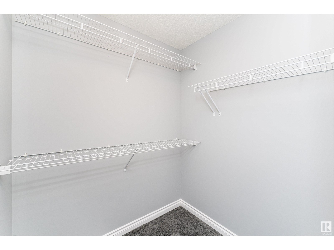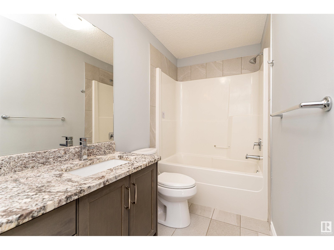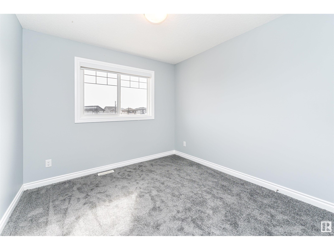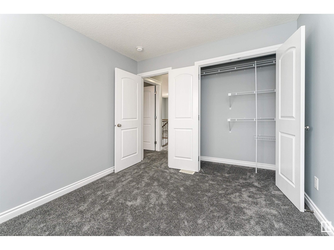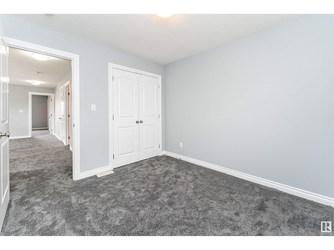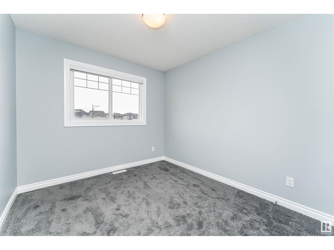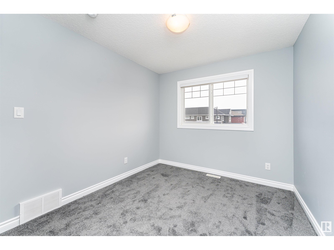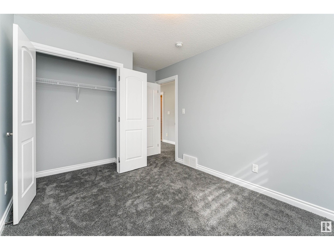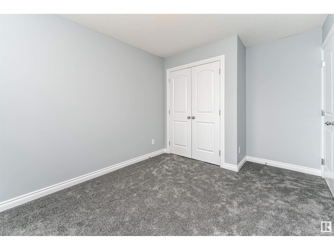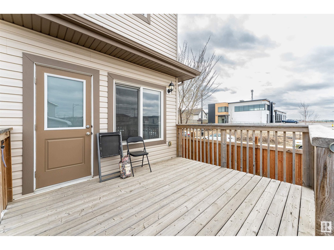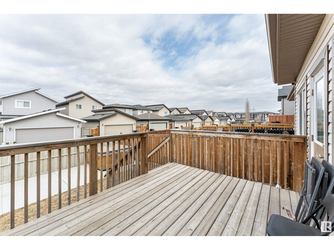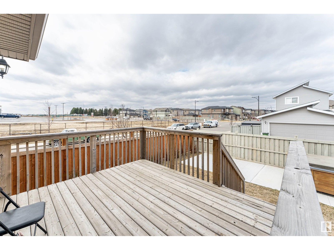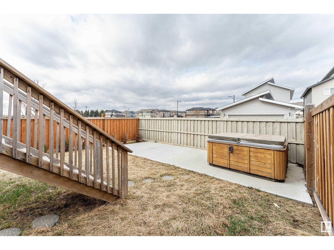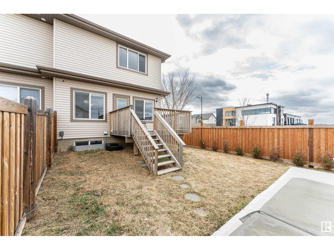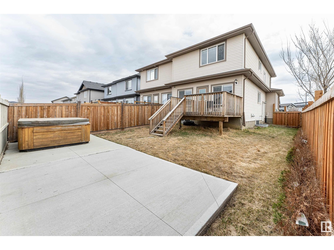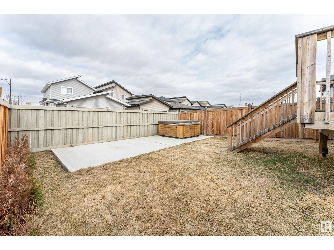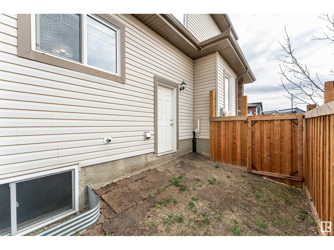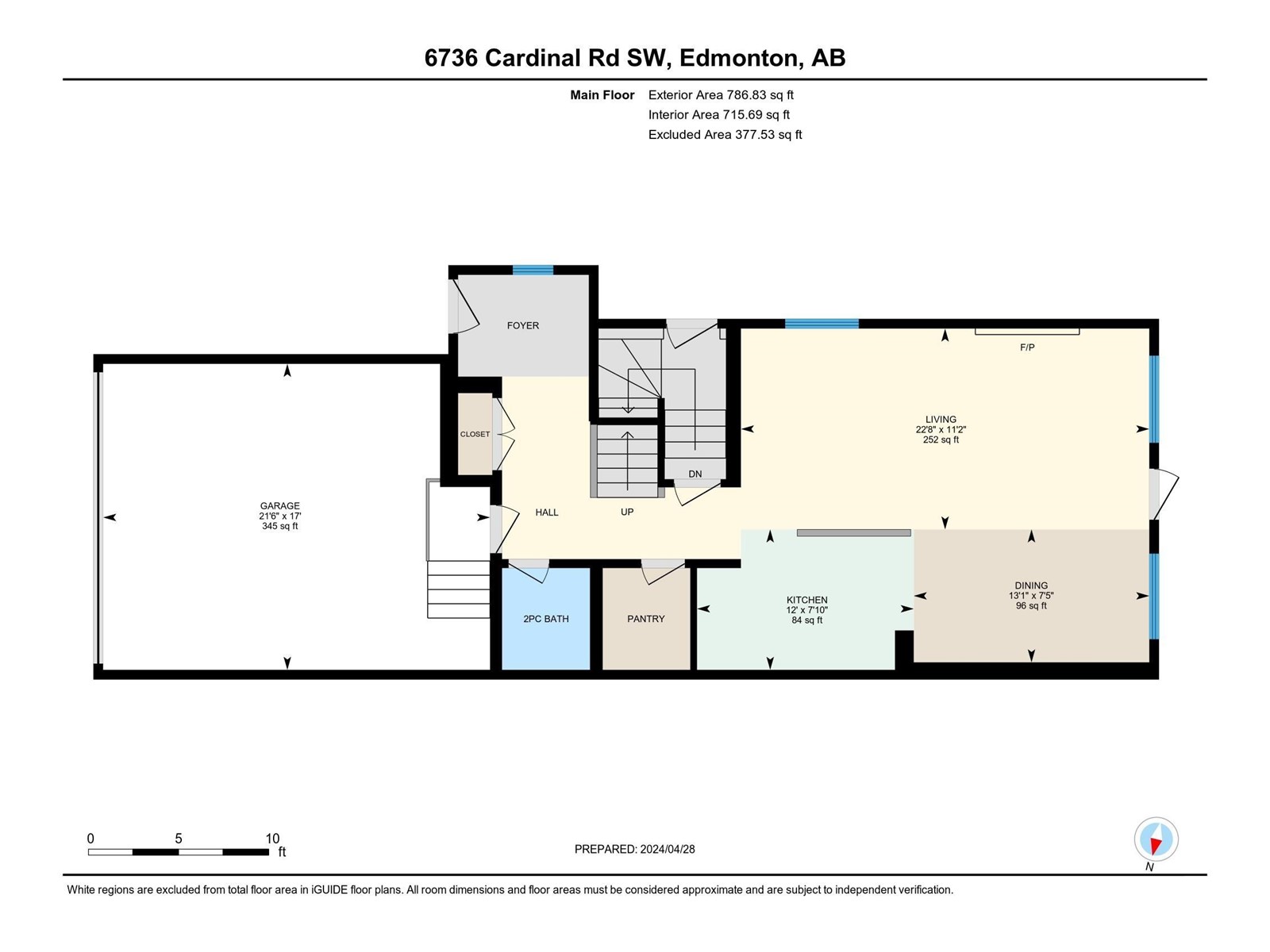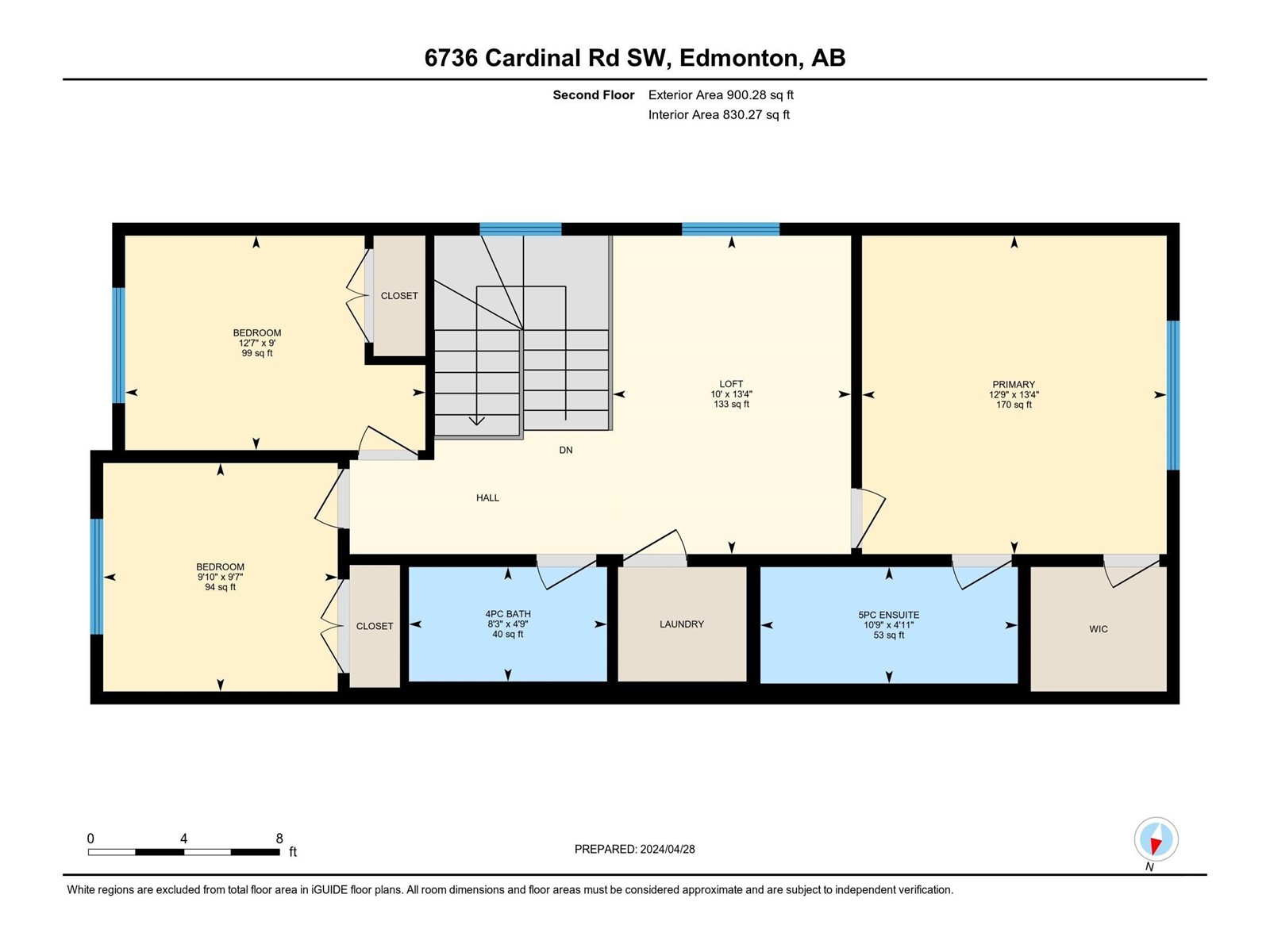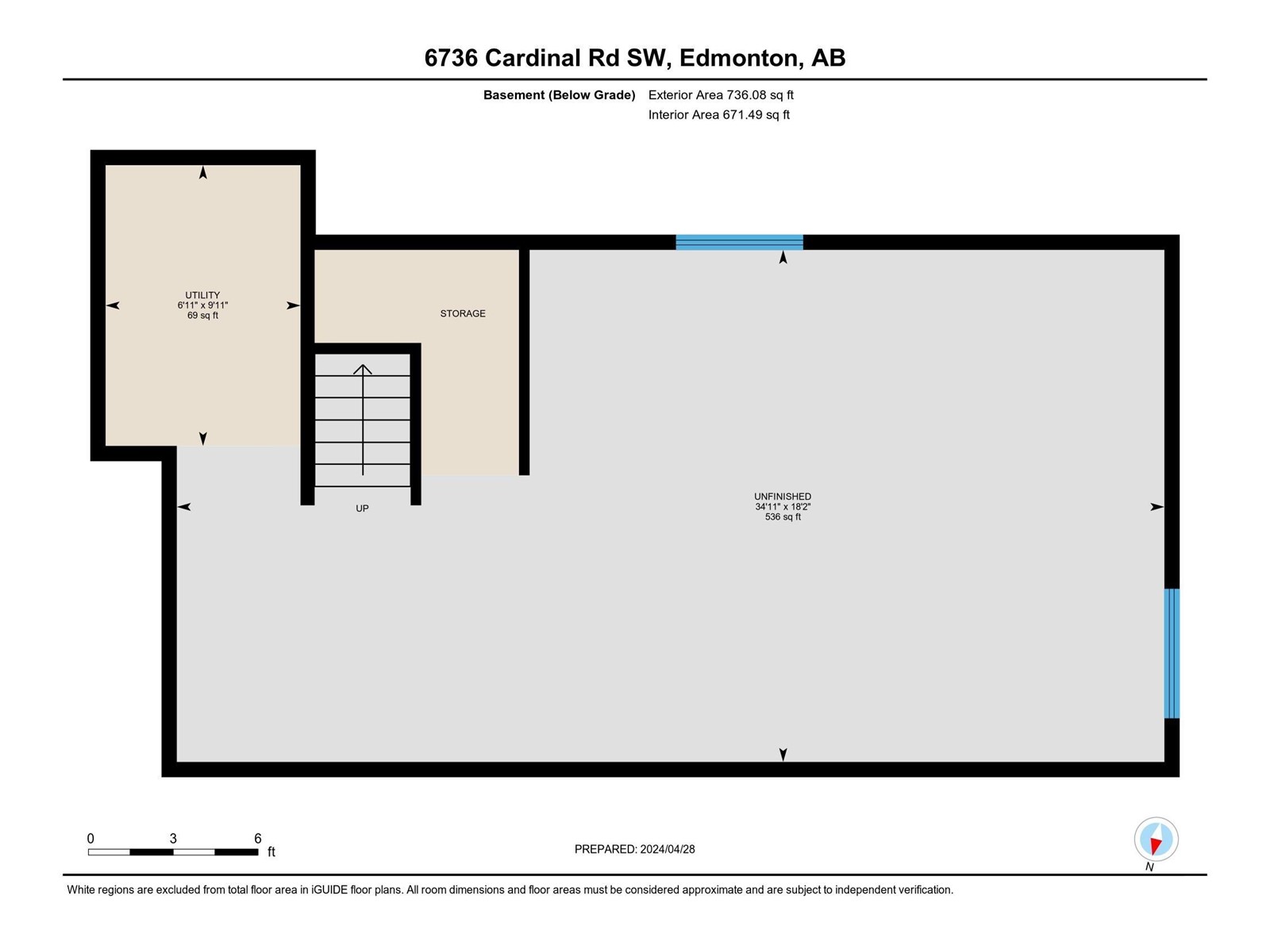3 Bedroom
3 Bathroom
156.74 m2
Fireplace
Forced Air
$479,900
Welcome to the charming neighborhood of Chappelel! This half duplex home exudes brightness, space, and elegant upgrades. On the main level, you'll find a generously proportioned living area featuring an electric fireplace, a dining space with access to the back deck, and a contemporary gourmet kitchen anchored by a sleek island. Indulge in the beauty of quartz countertops, a chic tile backsplash, and sturdy laminate flooring. Adjacent to the inviting foyer, there's a convenient half bath and access to the double attached garage. Upstairs, discover a versatile bonus room, convenient laundry facilities, two additional bedrooms, and the main 4-piece bathroom. Your master suite boasts a walk-in closet and a luxurious 5-piece ensuite bath. Expand at your leisure with an unfinished basement equipped with roughed-in plumbing for an additional bathroom. Conveniently situated near schools, parks, public transit, and various amenities. (id:24115)
Property Details
|
MLS® Number
|
E4384502 |
|
Property Type
|
Single Family |
|
Neigbourhood
|
Chappelle Area |
|
Amenities Near By
|
Airport, Golf Course, Playground, Public Transit, Schools, Shopping |
|
Features
|
See Remarks, Park/reserve |
|
Structure
|
Deck |
Building
|
Bathroom Total
|
3 |
|
Bedrooms Total
|
3 |
|
Appliances
|
Dishwasher, Dryer, Garage Door Opener Remote(s), Garage Door Opener, Microwave Range Hood Combo, Refrigerator, Gas Stove(s), Washer |
|
Basement Development
|
Unfinished |
|
Basement Type
|
Full (unfinished) |
|
Constructed Date
|
2016 |
|
Construction Style Attachment
|
Semi-detached |
|
Fire Protection
|
Smoke Detectors |
|
Fireplace Fuel
|
Electric |
|
Fireplace Present
|
Yes |
|
Fireplace Type
|
Insert |
|
Half Bath Total
|
1 |
|
Heating Type
|
Forced Air |
|
Stories Total
|
2 |
|
Size Interior
|
156.74 M2 |
|
Type
|
Duplex |
Parking
Land
|
Acreage
|
No |
|
Land Amenities
|
Airport, Golf Course, Playground, Public Transit, Schools, Shopping |
|
Size Irregular
|
317.4 |
|
Size Total
|
317.4 M2 |
|
Size Total Text
|
317.4 M2 |
Rooms
| Level |
Type |
Length |
Width |
Dimensions |
|
Main Level |
Living Room |
3.4 m |
6.9 m |
3.4 m x 6.9 m |
|
Main Level |
Dining Room |
2.25 m |
3.98 m |
2.25 m x 3.98 m |
|
Main Level |
Kitchen |
2.38 m |
3.66 m |
2.38 m x 3.66 m |
|
Upper Level |
Primary Bedroom |
4.06 m |
3.89 m |
4.06 m x 3.89 m |
|
Upper Level |
Bedroom 2 |
2.74 m |
3.83 m |
2.74 m x 3.83 m |
|
Upper Level |
Bedroom 3 |
2.92 m |
2.99 m |
2.92 m x 2.99 m |
|
Upper Level |
Bonus Room |
4.06 m |
3.04 m |
4.06 m x 3.04 m |
https://www.realtor.ca/real-estate/26814328/6736-cardinal-rd-sw-edmonton-chappelle-area
