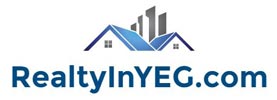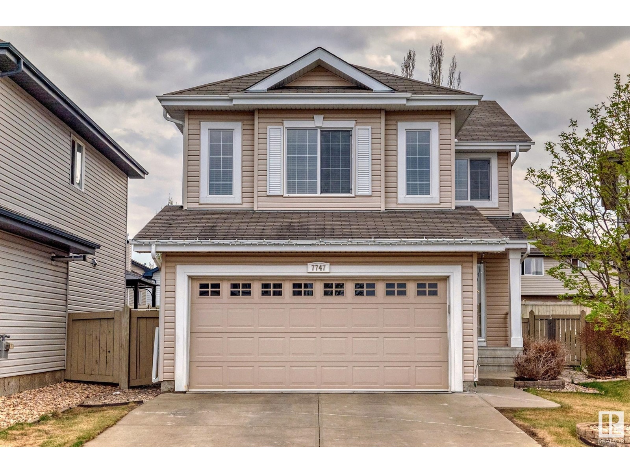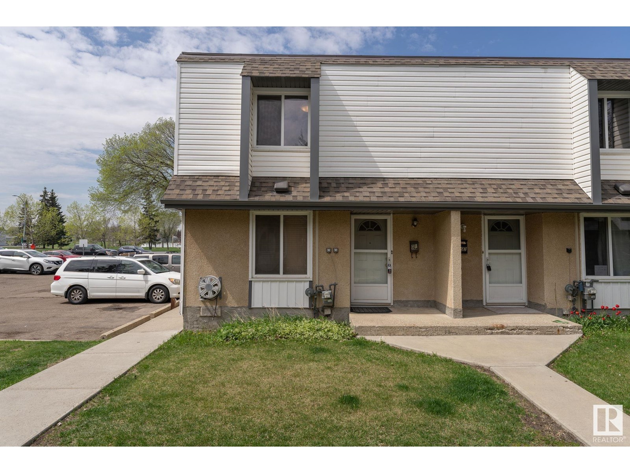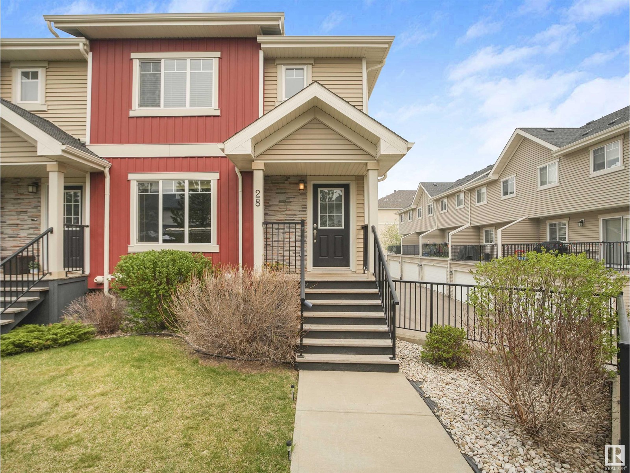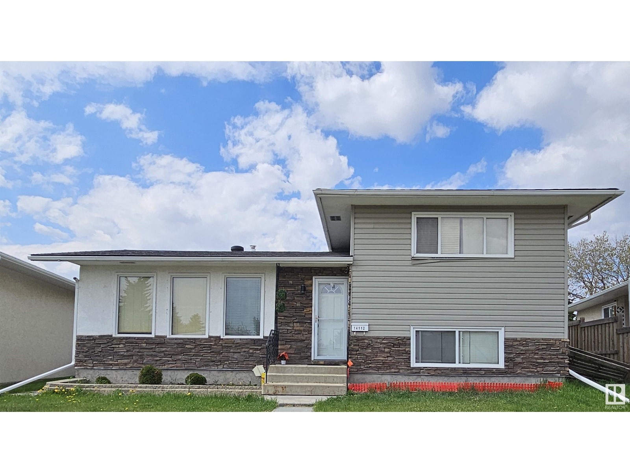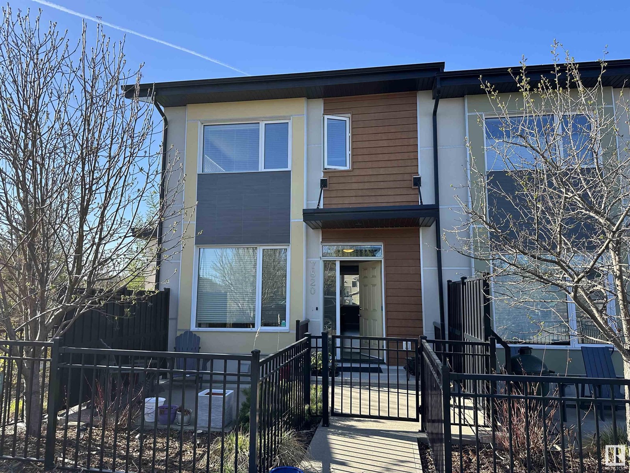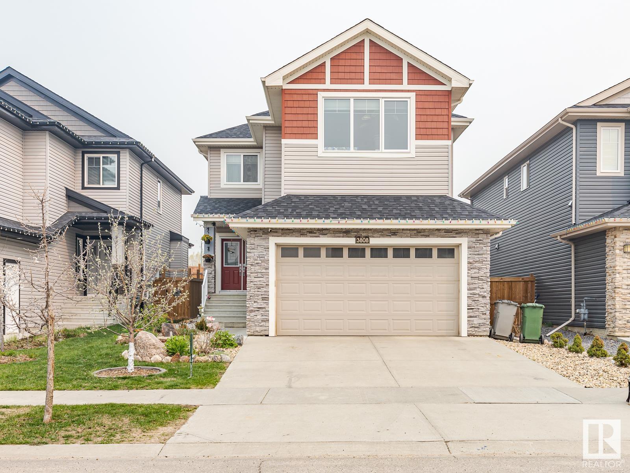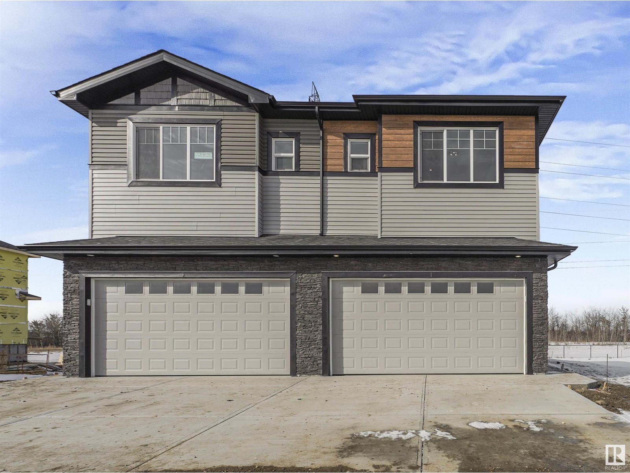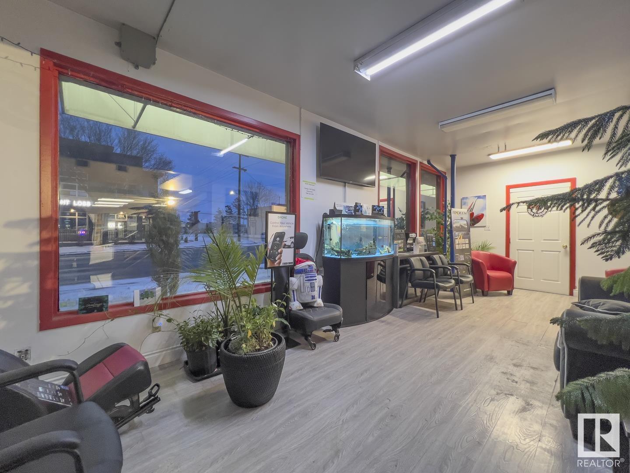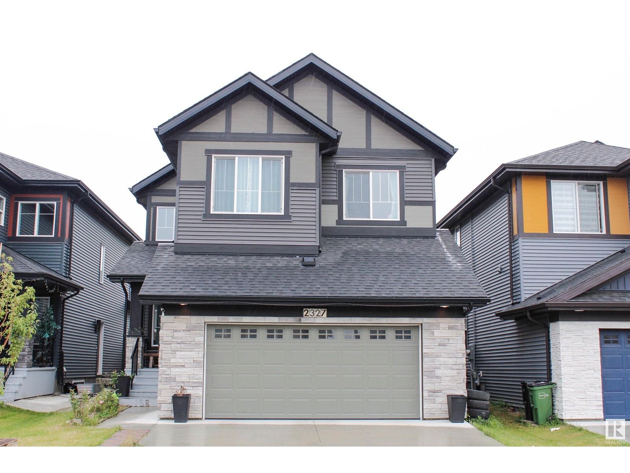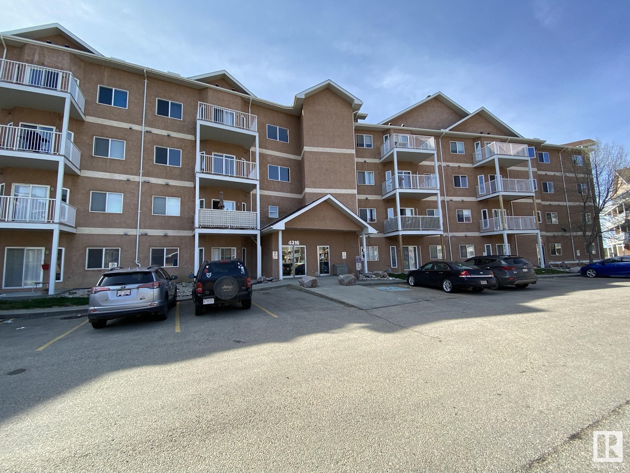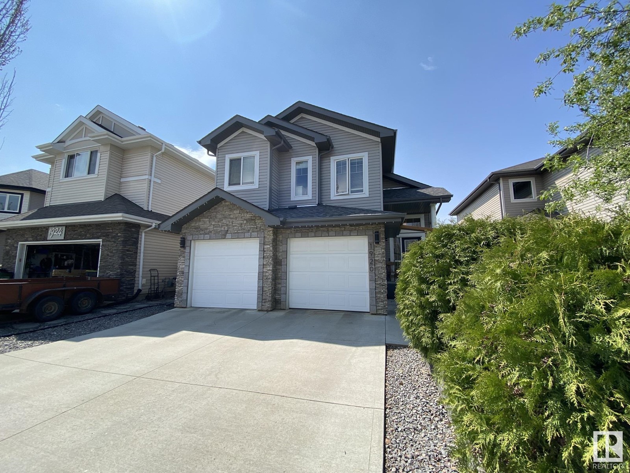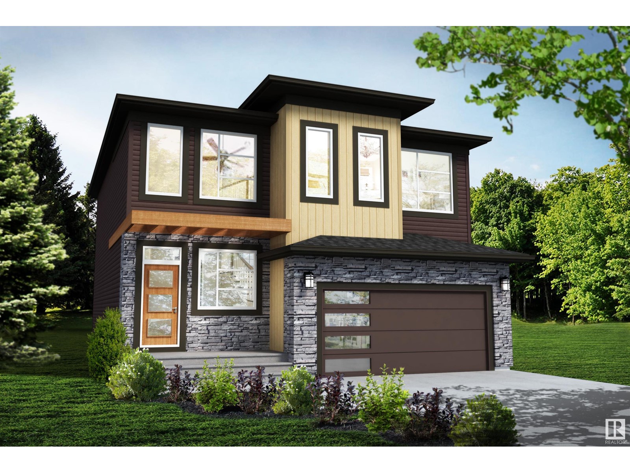7747 7a Avenue Sw Sw
Edmonton, Alberta
IMMACULATE DREAM HOME!! Located in a quiet Crescent with South facing yard and close to Schools, Spray Park, South Common and Public Transit. ~~THIS AMAZING HOME LOOKS BRAND NEW~~ Spacious island kitchen is open to the great room and features Quarts counters, maple cabinets, corner pantry and stainless steel appliances. Huge bonus room with 10' ceilings and built-in entertainment center with accent lighting. Spacious master with walk-in-closet and full ensuite with large corner soaker tub. IMMACULATE GARAGE with polyaspartic flooring and Garage Strategies cabinets and storage system. GORGEOUS private SOUTH FACING BACK YARD with large composite deck, stone patio & gazebo. ADDITIONAL FEATURES include loads of hardwood flooring, Air Conditioning, Nest Thermostat, Wi-fi Garage door opener, custom window covering and SO MANY MORE FEATURES!! Price Include - BBQ, Gazebo Furniture, TV & 5 Channel music system with cabinets in living room. All the decorative cabinets in Bonus Room, All wall Decor (id:24115)
#g1 Garden Grove Village Nw
Edmonton, Alberta
Welcome to Duggan! This charming, newly painted, corner unit townhome offers 3 bedrooms, 1.5 baths, a finished basement with 2 additional rooms and 1 energized parking stall. Conveniently located across Duggan Community Center and within walking distance of Duggan Elementary School, Rideau Park School, and DS Mackenzie Junior High School. With Duggan Mall, the Public Library, and numerous amenities just a stroll away, everything you need is at your fingertips. Explore nearby shopping, dining, and grocery options along Calgary Trail within a quick 5-minute drive or a leisurely walk of under 20 minutes. Both Southgate Mall and South Common are easily accessible within a 10-minute drive, while Grey Nuns Hospital is just under 15 minutes away. Public transportation is conveniently located across the street, and the airport is reachable in under 25 minutes by car. Don't miss the opportunity to call this vibrant community home! (id:24115)
#28 7289 South Terwillegar Dr Nw
Edmonton, Alberta
Welcome to your dream home nestled in the heart of South Terwillegar, where comfort meets sophistication. This immaculate 3-BEDROOMS, 2.5-BATHROOMS END UNIT townhouse offers a spacious 1363 square feet of living space, ensuring ample room for relaxation and entertainment. This home boasts extra windows that flood the home with natural light, a very impressive glass wall stairs. The gourmet kitchen boasts stunning granite countertops, Lots of Cabinets, large Pantry, while the gleaming hardwood flooring throughout exudes luxury at every turn. Enjoy the convenience of a OVERSIZED DOUBLE CAR GARAGE, ensuring easy access and ample storage space for your vehicles and belongings. THIS UNIT LOCATED NEAR VISITOR PARKING. Explore nearby parks, schools, shopping, dining, and more, all within easy reach. With easy access to the nearby highway, commuting to work or exploring the city has never been easier. (id:24115)
14112 71 St Nw
Edmonton, Alberta
A home that combines a GREAT LOCATION with AMPLE SPACE and MOVE-IN Readiness! This METICULOUSLY MAINTAINED 4-level split home comes with AIR-CONDITIONING. On the main level you'll notice the SPACIOUS and BRIGHT LIVING ROOM, the kitchen has stunning BLACK STAINLESS STEEL APPLIANCES, a UNIQUE LARGE COUNTER nook. The dining room has patio doors that lead out to a DECK and the SPACIOUS BACKYARD. Upstairs, a well-appointed PRIMARY BEDROOM and a SECOND BEDROOM, both of which offer plentiful space and storage cabinetry in the 4-piece bathroom. TWO ADDITIONAL good-sized BEDROOMS and a 3-piece bathroom on the lower level. But that's not all - the basement has a generous-sized family room, laundry room, and SAUNA. An OVERSIZED DOUBLE GARAGE and LARGE PARKING PAD, room for RV PARKING. This home comes with several UPGRADES; with a NEW ROOF in 2015, AC and NEW ELECTRICAL PANEL in 2020, ATTIC INSULATION in 2015, and a SUMP PUMP in 2019. Situated just a SHORT WALK to Londonderry Mall, playgrounds, schools, and more! (id:24115)
7820 May Li Nw
Edmonton, Alberta
WELCOME HOME! This stylish south facing NET ZERO ENERGY end unit townhouse boasts sleek, modern finishes and an abundance of natural light shining through the generously sized windows. This home is nestled in the community of Magrath Heights between a beautiful ravine & 70 acres of protected forest. NEWER fridge and dishwasher replaced in 2023 and electric stove replaced in 2022! A few KEY FEATURES include SOLAR PANELS, WATER SOFTENER, attached HEATED DOUBLE CAR GARAGE, engineered hardwood throughout the main level, foam insulation and triple glazed windows to keep the home WARM in the winter and COOL in the summer, SAUNA ROOM for ultimate relaxation and MAIN FLOOR laundry and a half bath for added convenience. Upstairs you will find 3 spacious bedrooms, 2 full baths and ample closet space. With just over 1520 square feet of luxury living you can enjoy having the space of a single family home without having to worry about exterior maintenance. (id:24115)
3808 48 Av
Beaumont, Alberta
AMAZING RARE OPPORTUNITY IN FOREST HEIGHTS! LIKE NEW UPGRADED AIR CONDITIONED 2185 SQ/FT 6 BEDRM 4 BATHRM 2 STOREY WITH AN AMAZING 9 CEILING FULL LEGAL BASEMENT SUITE! ENTER THOUGH THE CUSTOM FRONT FRENCH DOORS TO AN INVITING BEAUTIFUL OPEN CONCEPT MAIN FLOOR W/ TILE & ENGINEERED WOOD FLOORING & CUSTOM BLINDS. SPACIOUS MAIN FLOOR DEN & BATHROOM. WALK THRU PANTRY STRAIGHT OFF THE HEATED OVERSIZED 19X26 GARAGE ENTRY. CARRY THRU TO A FULLY UPGRADED KITCHEN W/ HUGE ISLAND, HIGH END SS APPLIANCES, QUARTZ COUNTERS, TILE BACK SPLASHES, ALL OVERLOOKING A HUGE OPEN 16 CEILING LIVING ROOM W/ FIREPLACE & ADJACENT DINING AREA. GARDEN DOOR LEADS TO THE 16X14 DECK W/BBQ CONNECTION. UPSTAIRS FEATURES 4 SPACIOUS BEDRMS, LAUNDRY ROOM, & A HUGE BRIGHT BONUS FLEX ROOM! MASTER INCLUDES A BEAUTIFUL 5 PCE ENSUITE AND WALK IN CLOSET. ENDLESS BUILDER UPGRADES. SIDE ENTRANCE LEADS YOU TO A 2 BEDRM, FULL BATH, And SELF-CONTAINED LEGAL SUITE. FULLY LANDSCAPED & FULLY FENCED! APPLE TREES, TONS OF PERENNIALS! MUST BE SEEN!! (id:24115)
56 Waverly Wy
Fort Saskatchewan, Alberta
Welcome to this exquisite brand-new duplex with an oversized double attached garage, boasting a separate entrance & located along a walking trail in the vibrant Windsor Pointe community. This modern home offers over 1700+ sqft of luxurious living space with 9ft ceilings on all floors, upgraded lighting, fireplace, quartz countertops, & premium flooring throughout. The sleek kitchen features high-end cabinetry, upgraded stainless steel appliances, a walk-in pantry, and a stylish backsplash. Enjoy entertaining in the spacious living with fireplace & dining areas with access to the deck. Upstairs, discover a bonus room with a decorative design wall, master bedroom with 10 ft indent ceilings, an ensuite bath with custom shower, and a walk-in closet, plus two Add'l bedrooms, laundry, & full bath. Unfinished basement with side entrance has tons of potential. Perfectly situated in a family-friendly community near Ball Diamonds, River Valley, & scenic trails. Don't miss out on this exceptional opportunity! (id:24115)
6504 104 St Nw
Edmonton, Alberta
Conveniently situated & exposed to a VERY high-density traffic highway, this standalone building is ideal for a retail or office use. Previous tenant had auto detailing, bodywork and auto restoration business office.Approximately 4000 sq. ft. The premise has an overhead door (12'X 16'). A prime commercial location on 104th (CalgaryTrail) with 25,400 vehicles exposureper day. (id:24115)
2327 54 St Sw
Edmonton, Alberta
This stunning Move-in Ready 2566 sq ft, 4 bed 3 bath home is located in the desired community of WALKER. As you enter the main floor, you'll be greeted by the SPACIOUS FOYER leading to OPEN TO ABOVE LIVING ROOM overlooking into beautiful IRON RAILINGS to the upper floor. The main floor features FULL BEDROOM & BATH, 9 ft ceilings and QUARTZ COUNTERTOPS throughout. Upgraded spacious kitchen comes with HIGH END KitchenAid APPLIANCES, huge pantry, extended cabinets and beautiful lights. Family room and dining area has been extended to make it CONVENIENT FOR LARGER FAMILIES. Upper floor comes with a HUGE PRIMARY BEDROOM, LARGE WALK IN CLOSET, gorgeous 5-pc ENSUITE with DUAL SINKS, spacious tub and a GLASS STANDING SHOWER, 2 nice size bedrooms, bonus room, 4-pc bath and laundry room. House comes with a NICE SIZE DECK, double attached garage, FULL LANDSCAPING and partial fencing. Full unfinished basement is equipped with SEPARATE SIDE ENTRANCE and 3 windows to make it a future legal basement suite. (id:24115)
#306 4316 139 Av Nw
Edmonton, Alberta
Welcome to this SPACIOUS 3rd Floor 2Bdrms, 2Full Bath 1145Sq.Ft CONDO facing WEST w/1 UNDERGROUND HEATED C-66 STALL w/a STORAGE CAGE in the complex ESTATES of CLAREVIEW w/a 2min walk to the ETS & CLAREVIEW LRT STATION! Upon entering the condo unit you are greeted w/a large entrance with the Kitchen to the left with 5 S/S Appliances w/a Double sink & extended counter with room for 4 Bar Stools with an area for 6+Guests Dining. The extra Large Living Room is facing west onto the Balcony with open sky views. The Primary bedroom located on the left side of the unit has a large Walk-Thru Closet & a Full 3pc ENSUITE. Then the 2nd Bedroom is on the opposite side of the unit located beside the full 4pc Main Bathroom & a large Storage Room, + a large LAUNDRY ROOM with plenty of storage too. This complex comes with a Separate Building that has a large EXERCISE ROOM with a Social Room & Games Room w/a Pool Table & Ping Pong Table. Great Location across from WALMART & Other Shops, Restaurants, K-9 Schools!... (id:24115)
1920 69 St Sw
Edmonton, Alberta
Welcome to this Amazing 1521+Sq.Ft. BI-LEVEL with 3Bdrms/2Baths w/a 22x20 Double Att. Garage w/a drain & Separate front entrance to the basement backing A GREEN SPACE in the community of SUMMERSIDE! The front entrance has an 18Ft Ceiling, along with the Laundry Room w/a sink & window, & Garage entrance with the stairs to the basement on the left side. Up the stairs you go to the main floor that has HARDWOOD leading into the Living Room, Kitchen & Dining Room, with 5 S/S Appliances & a corner pantry, an Island with GRANITE COUNTER TOPS & a bright Dining Room for 8+Guests looking onto the back deck. The Living has a VAULTED CEILING & a Gas Fireplace, along the 2nd & 3rd Bdrm & 4pc Main Bath. Then up to the Oversized Primary Bdrm w/a Walk-In Closet & a Full 5pc ENSUITE w/a Jacuzzi Tub, Separate Shower & Storage Closet. The unspoiled 9Ft. Basement has 4Lg Windows for a possible 2Bdrm BASEMENT SUITE? The Lg Backyard has a 2Tier Deck w/a GAZEBO & Storage under the deck. Close to Schools, Shopping & The Henday! (id:24115)
6398 King Wd Sw
Edmonton, Alberta
Beautiful double attached single family home that backs onto pond WALK OUT BASEMENT in the desirable Keswick Community. Don't miss the opportunity to own this modern home designed with luxury in mind. The main floor starts with a large and welcoming foyer, leading to a open concept main floor with a pocket office, large living area and a dining room perfect for entertaining. The modern kitchen with walnut coloured cabinets, two tones stone countertops, gasline to stove, waterline to fridge, a large walk in pantry and $5,000 appliance allowance to customize your appliances. Up the stairs you have a flex room, laundry, double doors leading into a media room, two additional bedrooms and a 4pc main bath. The luxurious master bedroom with vaulted ceilings, a 5pc ensuite that includes double sinks a water closet, freestanding tub leading and leads into the large walk in closet. Home is under construction last two photos are renderings that show the interior colours of home. (No open to below) HOA TBD. (id:24115)
