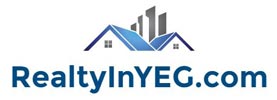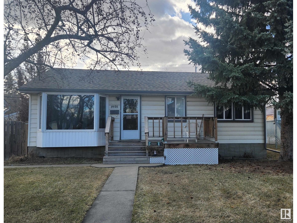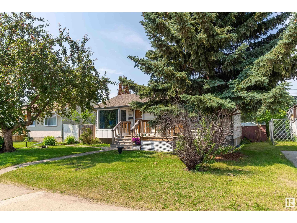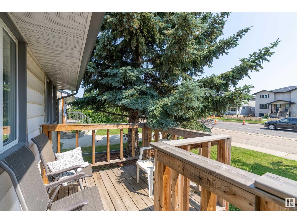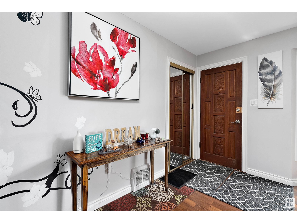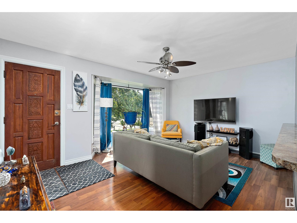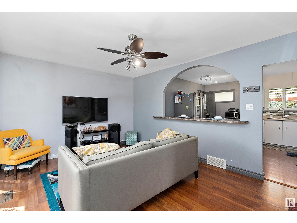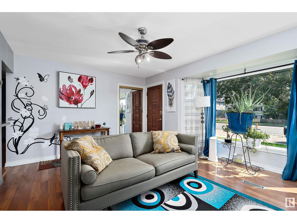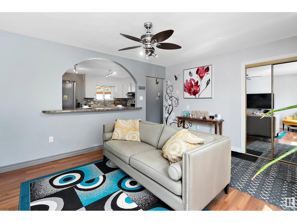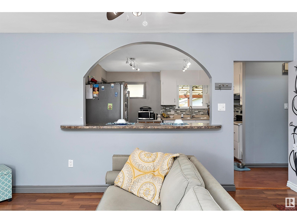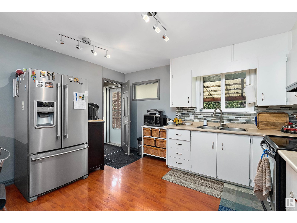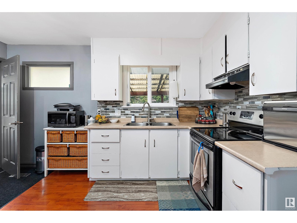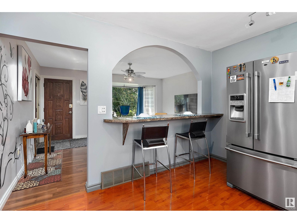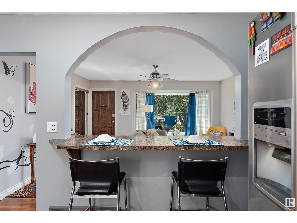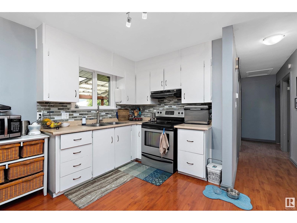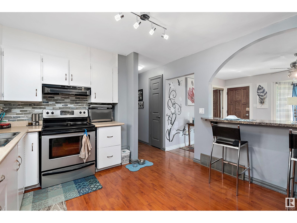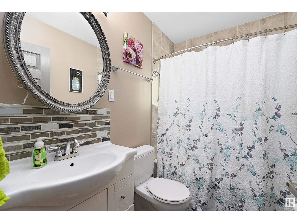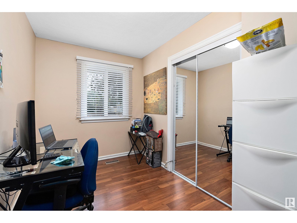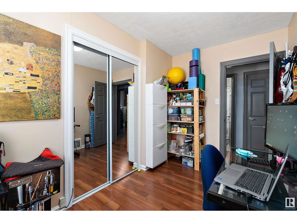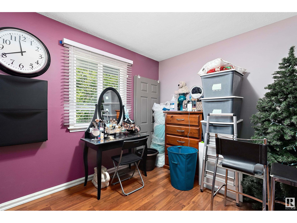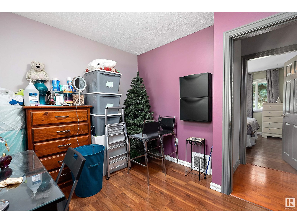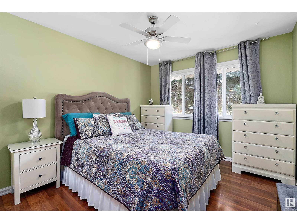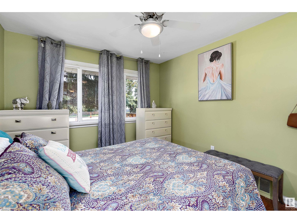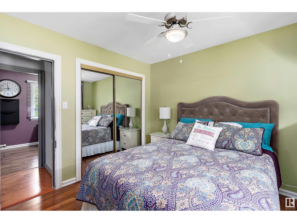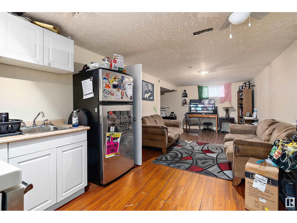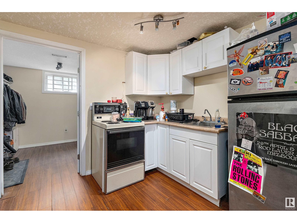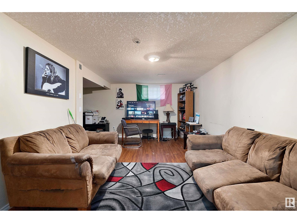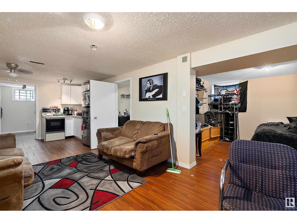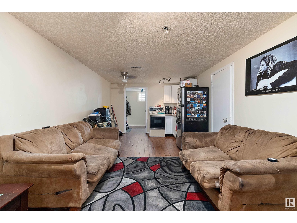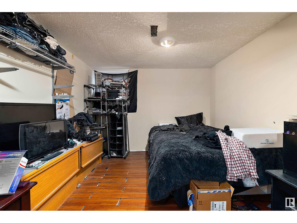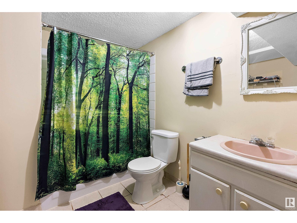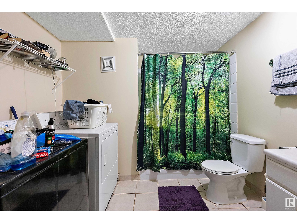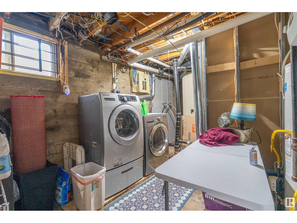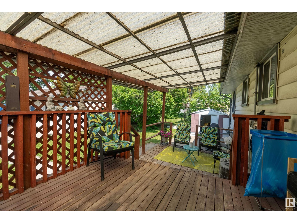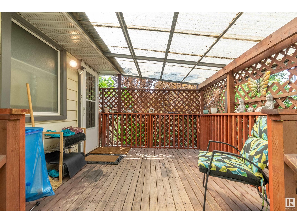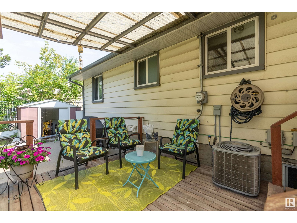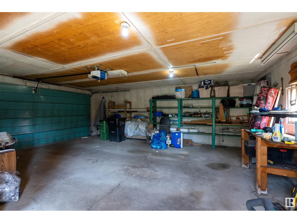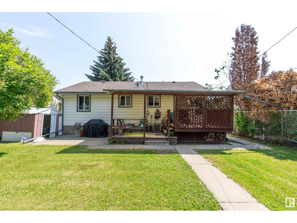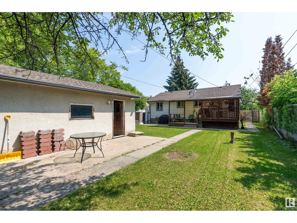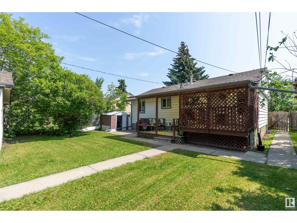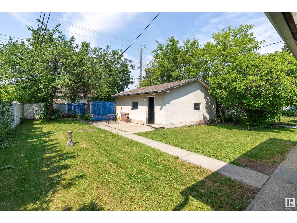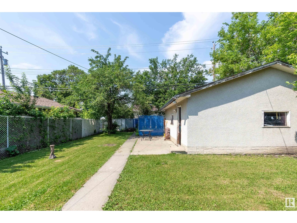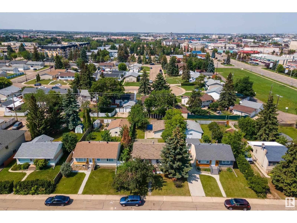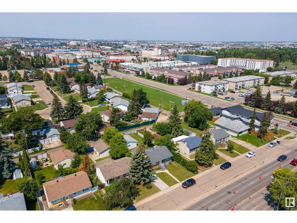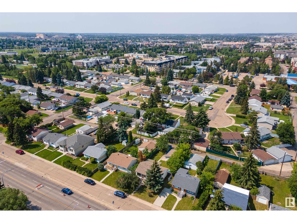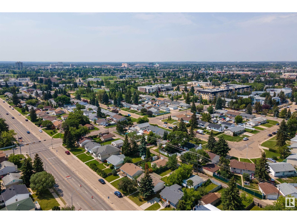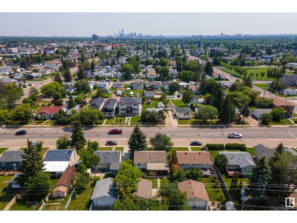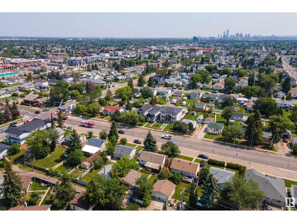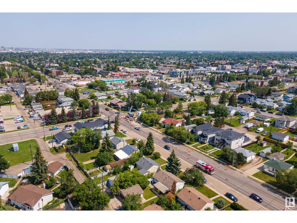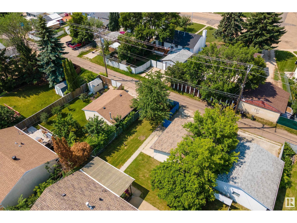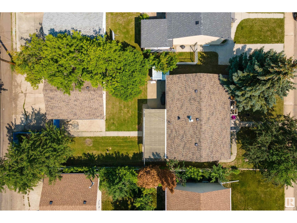3 Bedroom
2 Bathroom
82.72 m2
Bungalow
Central Air Conditioning
Forced Air
$359,900
This 3+1 (den) bedroom bungalow has been lovingly maintained, with several upgrades throughout the years. Once you walk in, you will instantly feel at home! As you enter the front door, this welcoming space radiates warmth and comfort. There are 3 bedrooms on the main floor, along with a den downstairs. With a full bathroom on each floor. This home features a separate side entrance and 2 kitchens. Perfect for family or friends to have their own separate space The huge lot features a tranquil backyard, complete with a double detached garage, and RV access Best of all, you are close to shopping, amenities, parks, and schools. Including West Edmonton Mall! The possibilities are endless! (id:24115)
Property Details
|
MLS® Number
|
E4381451 |
|
Property Type
|
Single Family |
|
Neigbourhood
|
Glenwood_EDMO |
|
Amenities Near By
|
Playground, Schools, Shopping |
|
Community Features
|
Public Swimming Pool |
|
Features
|
Lane, Closet Organizers |
|
Structure
|
Deck, Fire Pit, Porch |
Building
|
Bathroom Total
|
2 |
|
Bedrooms Total
|
3 |
|
Amenities
|
Vinyl Windows |
|
Appliances
|
Dryer, Fan, Garage Door Opener Remote(s), Garage Door Opener, Hood Fan, Storage Shed, Washer, Window Coverings, Refrigerator, Two Stoves |
|
Architectural Style
|
Bungalow |
|
Basement Development
|
Finished |
|
Basement Type
|
Full (finished) |
|
Constructed Date
|
1956 |
|
Construction Status
|
Insulation Upgraded |
|
Construction Style Attachment
|
Detached |
|
Cooling Type
|
Central Air Conditioning |
|
Heating Type
|
Forced Air |
|
Stories Total
|
1 |
|
Size Interior
|
82.72 M2 |
|
Type
|
House |
Parking
Land
|
Acreage
|
No |
|
Fence Type
|
Fence |
|
Land Amenities
|
Playground, Schools, Shopping |
|
Size Irregular
|
593.82 |
|
Size Total
|
593.82 M2 |
|
Size Total Text
|
593.82 M2 |
Rooms
| Level |
Type |
Length |
Width |
Dimensions |
|
Basement |
Den |
3.13 m |
3.45 m |
3.13 m x 3.45 m |
|
Basement |
Second Kitchen |
3.26 m |
2.54 m |
3.26 m x 2.54 m |
|
Basement |
Laundry Room |
3.42 m |
3.46 m |
3.42 m x 3.46 m |
|
Main Level |
Living Room |
3.49 m |
4.71 m |
3.49 m x 4.71 m |
|
Main Level |
Kitchen |
3.46 m |
4.02 m |
3.46 m x 4.02 m |
|
Main Level |
Primary Bedroom |
3.06 m |
3.48 m |
3.06 m x 3.48 m |
|
Main Level |
Bedroom 2 |
2.73 m |
3.06 m |
2.73 m x 3.06 m |
|
Main Level |
Bedroom 3 |
3.48 m |
2.13 m |
3.48 m x 2.13 m |
https://www.realtor.ca/real-estate/26737145/9926-163-st-nw-edmonton-glenwoodedmo
