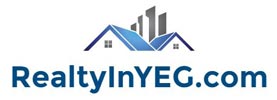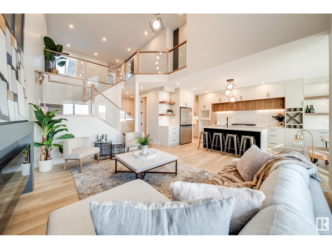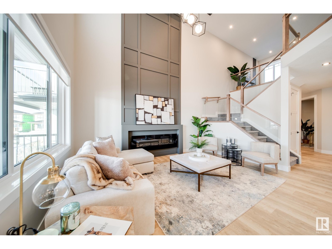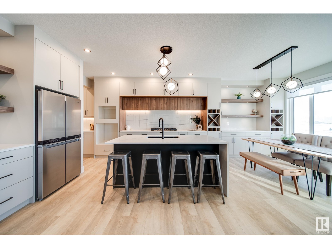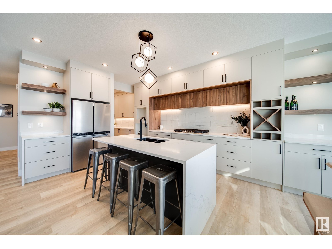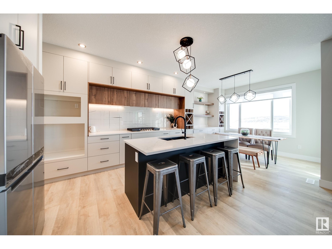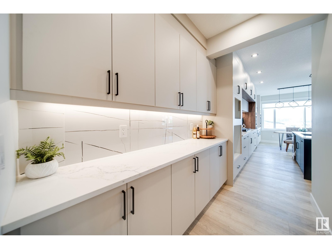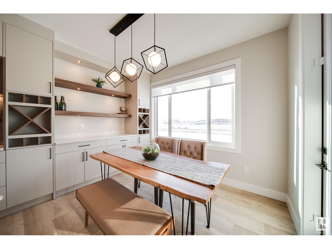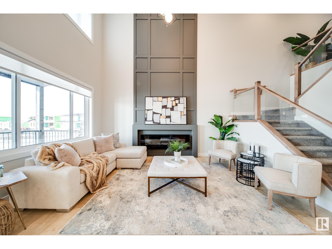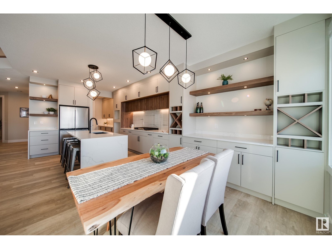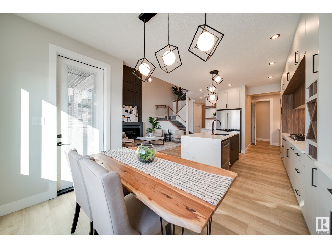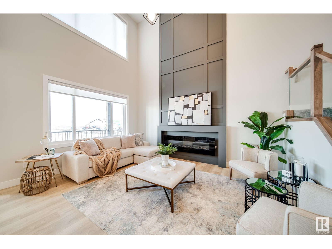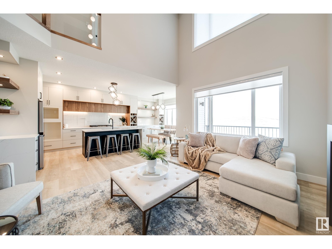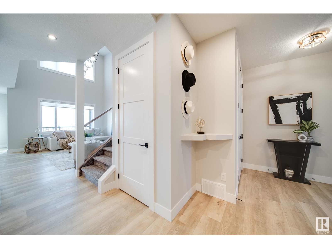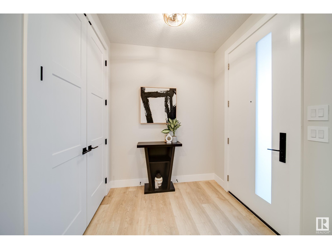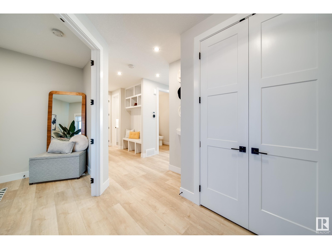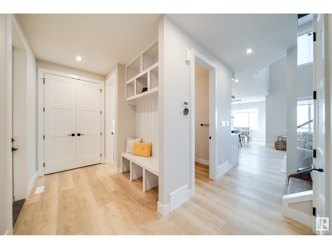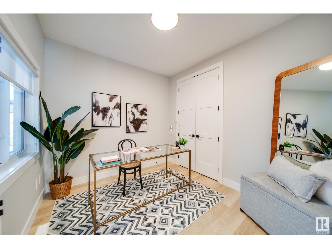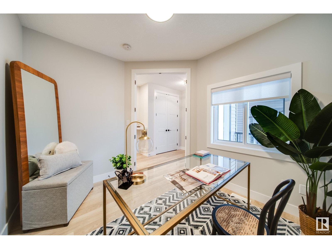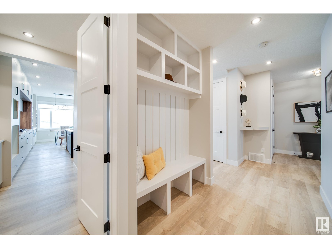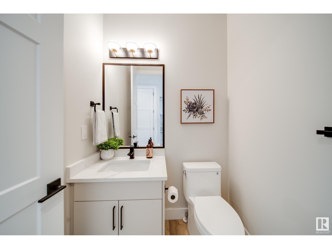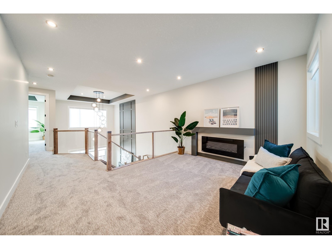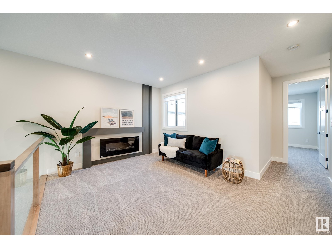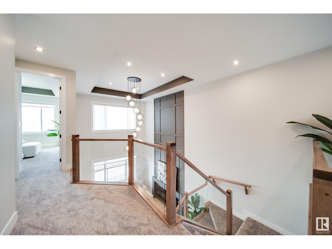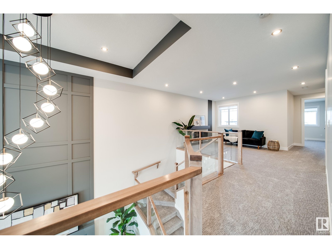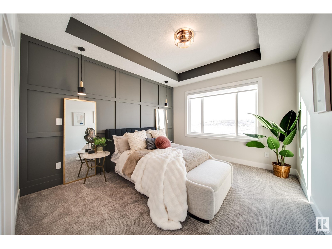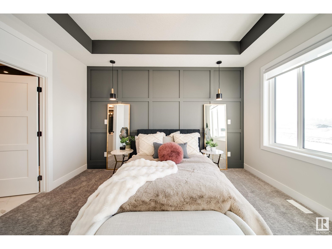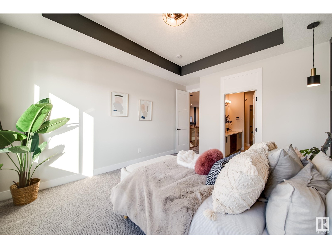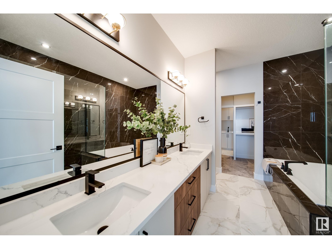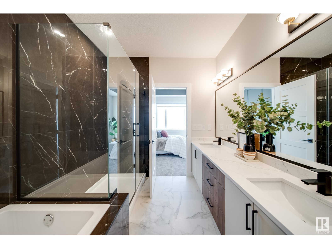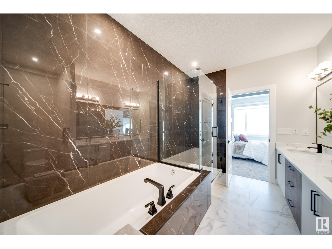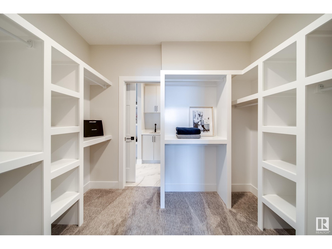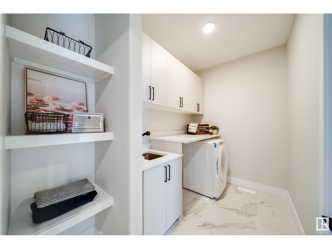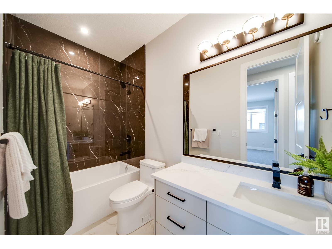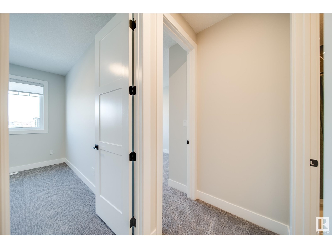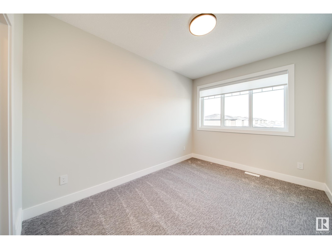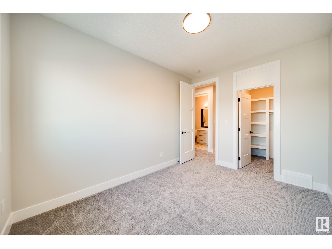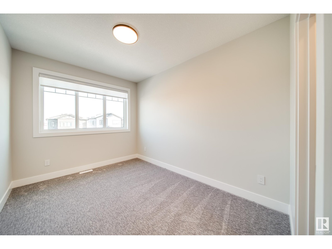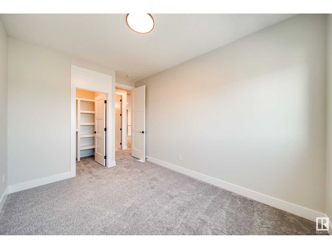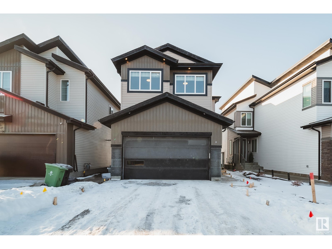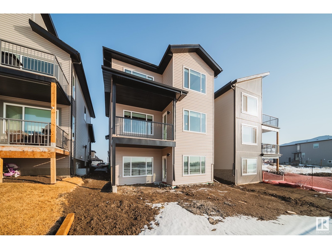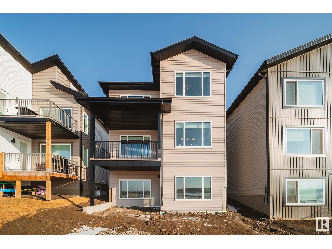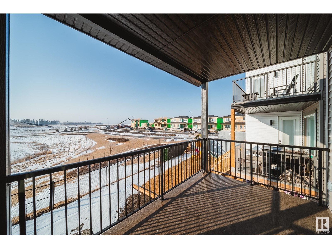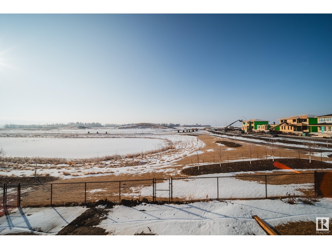3 Bedroom
3 Bathroom
204.39 m2
Fireplace
Forced Air
$684,900
Spectrum Homes proudly presents this UPGRADED 2 storey WALKOUT home located in the sought after new community of South Fort SOUTH FACING REAR YARD, BACKING THE POND & WALKING TRAILS! This 2,200 sqft home has spared no expense offering an open concept layout, Den/Office with 2 piece bath on main. Mudroom w/ bench & storage, walk through pantry w/ butlers pantry on one side. Chef inspired kitchen boasting 2 tone cabinetry 36 gas stove, built in oven & microwave, garbage pull out, under cabinet lighting, Quartz countertops, wine/beverage cooler & large waterfall island w/bar seating! Good sized dining rm leading to rear deck, spacious living rm w/ FIREPLACE! Upstairs offers 3 big bdrm's, 2 full washrms, BONUS rm w/ fireplace & laundry rm w/ cabinets & sink! 2nd & 3rd bedroom w/ WIC's! GORGEOUS primary suite complete w/ feature wall, 5 pc ensuite bath, deep soaker tub & HUGE WIC! Upgrades include Triple pane windows, cabinetry, lighting & Plumbing! (id:24115)
Property Details
|
MLS® Number
|
E4377232 |
|
Property Type
|
Single Family |
|
Neigbourhood
|
South Fort |
|
Amenities Near By
|
Park, Golf Course, Playground, Public Transit, Schools, Shopping |
|
Features
|
Private Setting, See Remarks, Park/reserve, Closet Organizers, No Animal Home, No Smoking Home |
|
Structure
|
Deck, Patio(s) |
|
View Type
|
Lake View |
Building
|
Bathroom Total
|
3 |
|
Bedrooms Total
|
3 |
|
Amenities
|
Ceiling - 9ft, Vinyl Windows |
|
Appliances
|
Dishwasher, Dryer, Garage Door Opener Remote(s), Garage Door Opener, Hood Fan, Oven - Built-in, Microwave, Refrigerator, Stove, Washer, See Remarks |
|
Basement Development
|
Unfinished |
|
Basement Features
|
Walk Out |
|
Basement Type
|
Full (unfinished) |
|
Constructed Date
|
2024 |
|
Construction Style Attachment
|
Detached |
|
Fireplace Fuel
|
Electric |
|
Fireplace Present
|
Yes |
|
Fireplace Type
|
Insert |
|
Half Bath Total
|
1 |
|
Heating Type
|
Forced Air |
|
Stories Total
|
2 |
|
Size Interior
|
204.39 M2 |
|
Type
|
House |
Parking
Land
|
Acreage
|
No |
|
Land Amenities
|
Park, Golf Course, Playground, Public Transit, Schools, Shopping |
|
Size Irregular
|
374.49 |
|
Size Total
|
374.49 M2 |
|
Size Total Text
|
374.49 M2 |
Rooms
| Level |
Type |
Length |
Width |
Dimensions |
|
Main Level |
Living Room |
16 m |
13 m |
16 m x 13 m |
|
Main Level |
Dining Room |
10 m |
12 m |
10 m x 12 m |
|
Main Level |
Kitchen |
12.6 m |
12 m |
12.6 m x 12 m |
|
Main Level |
Den |
10.8 m |
9.6 m |
10.8 m x 9.6 m |
|
Upper Level |
Primary Bedroom |
14 m |
12 m |
14 m x 12 m |
|
Upper Level |
Bedroom 2 |
12.9 m |
9.4 m |
12.9 m x 9.4 m |
|
Upper Level |
Bedroom 3 |
12.9 m |
9.4 m |
12.9 m x 9.4 m |
|
Upper Level |
Bonus Room |
11.7 m |
14.8 m |
11.7 m x 14.8 m |
https://www.realtor.ca/real-estate/26627872/9-starling-wy-fort-saskatchewan-south-fort
