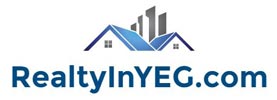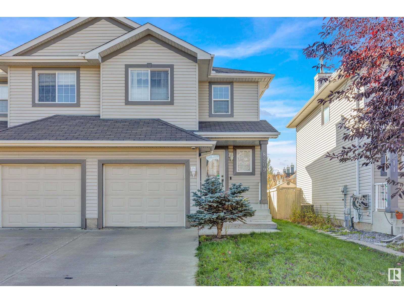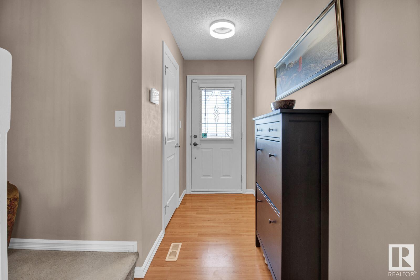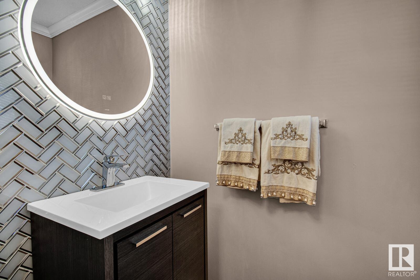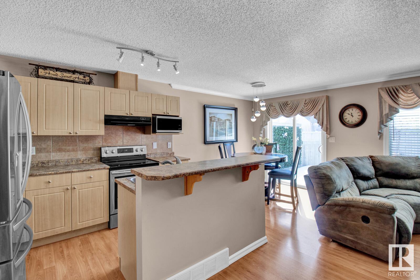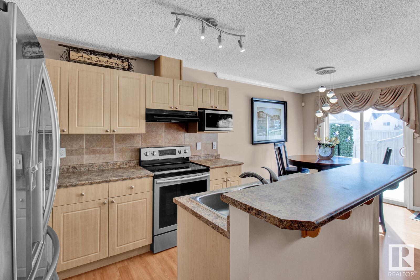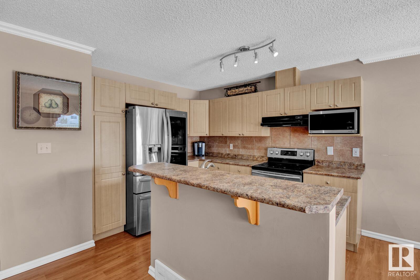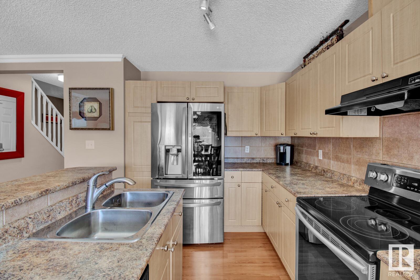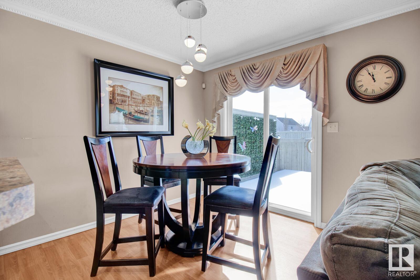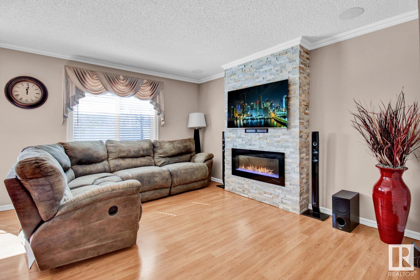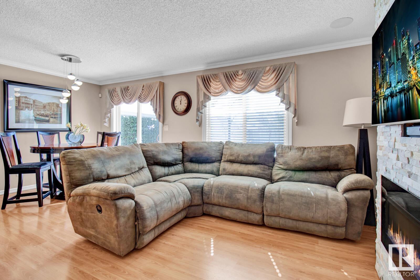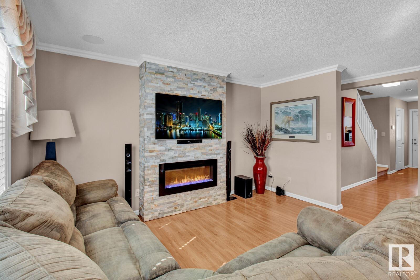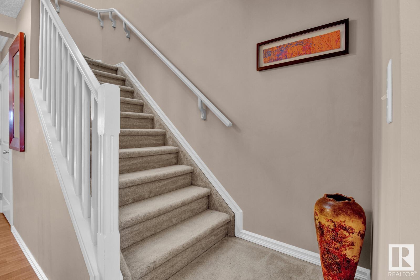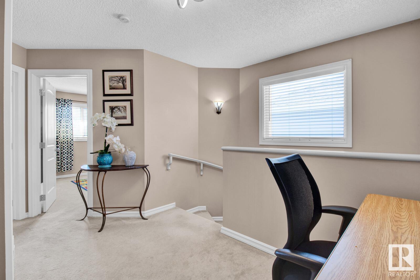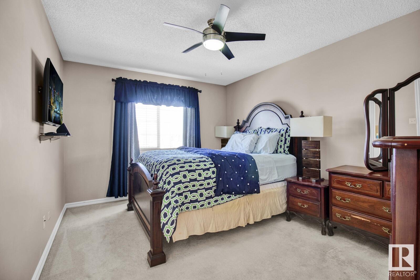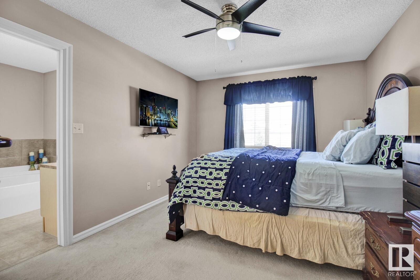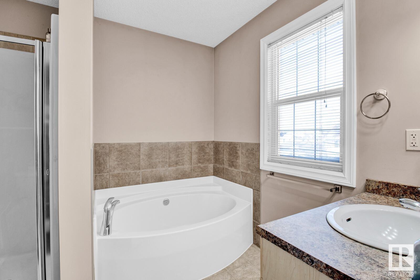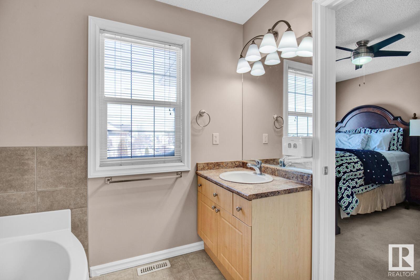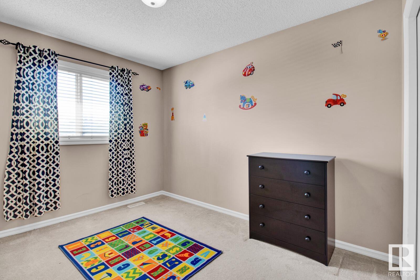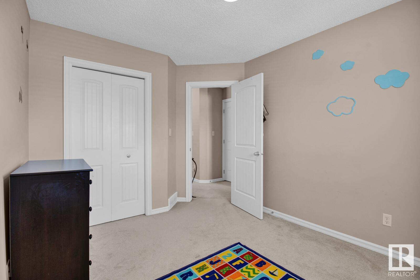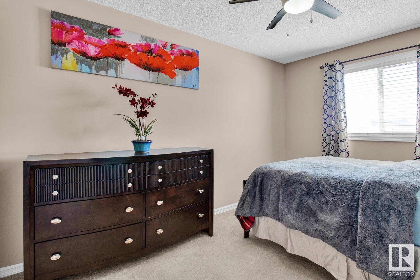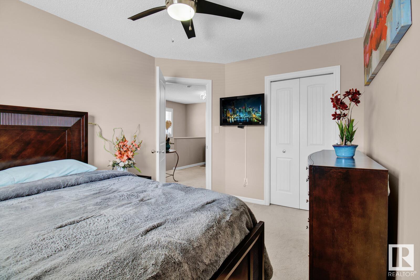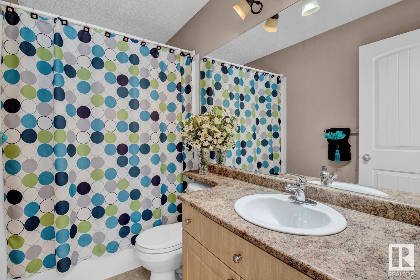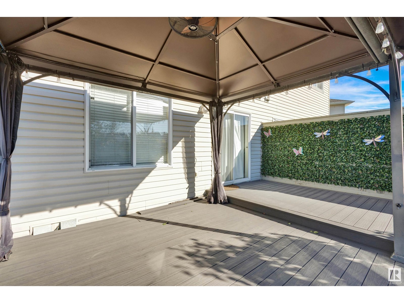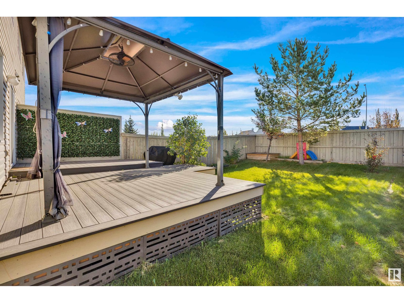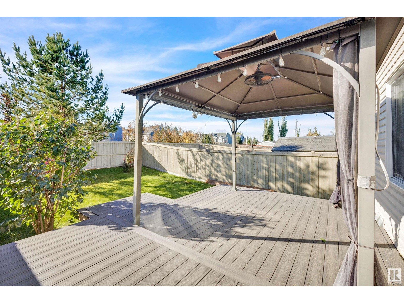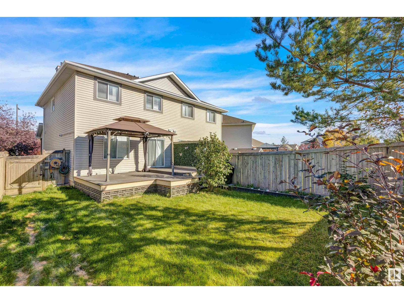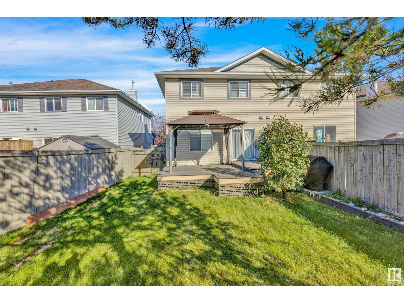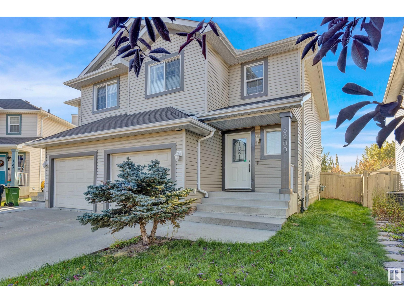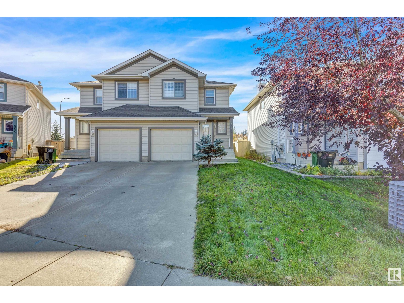3 Bedroom
3 Bathroom
123.43 m2
Fireplace
Forced Air
$380,000
UPGRADED ELLERSLIE HALF DUPLEX! Only minutes from playgrounds, shops, schools, & public transportation, you cant beat this location! Upon entering the home, youll love all the natural light from the large windows & glass door along the back. The open concept living space is perfect for entertaining, or the growing family. The kitchen has loads of cabinet space, newer stainless steel appliances, & an island that is the perfect height for an eating bar. The kitchen is open to the living room which has built-in speakers, & a feature wall w/ a stone surround electric fireplace. The glass patio doors open up to your own backyard oasis w/ no neighbours behind. The deck has been extended with a new composite deck & pergola. Perfect for enjoying the summer nights ahead. The main floor is finished w/ a single garage & a renovated 2pc bathroom. Upstairs has a spacious primary room w/ a walk-in closet & spa-like ensuite w/ a soaker tub. There are 2 more spacious bedrooms, a office nook & a 4pc bathroom. (id:24115)
Property Details
|
MLS® Number
|
E4383027 |
|
Property Type
|
Single Family |
|
Neigbourhood
|
Ellerslie |
|
Amenities Near By
|
Playground, Public Transit, Schools, Shopping |
|
Features
|
See Remarks |
|
Parking Space Total
|
2 |
|
Structure
|
Deck |
Building
|
Bathroom Total
|
3 |
|
Bedrooms Total
|
3 |
|
Appliances
|
Dishwasher, Dryer, Garage Door Opener Remote(s), Garage Door Opener, Microwave, Refrigerator, Stove, Washer, See Remarks |
|
Basement Development
|
Unfinished |
|
Basement Type
|
Full (unfinished) |
|
Constructed Date
|
2005 |
|
Construction Style Attachment
|
Semi-detached |
|
Fireplace Fuel
|
Electric |
|
Fireplace Present
|
Yes |
|
Fireplace Type
|
Insert |
|
Half Bath Total
|
1 |
|
Heating Type
|
Forced Air |
|
Stories Total
|
2 |
|
Size Interior
|
123.43 M2 |
|
Type
|
Duplex |
Parking
Land
|
Acreage
|
No |
|
Fence Type
|
Fence |
|
Land Amenities
|
Playground, Public Transit, Schools, Shopping |
|
Size Irregular
|
289.01 |
|
Size Total
|
289.01 M2 |
|
Size Total Text
|
289.01 M2 |
Rooms
| Level |
Type |
Length |
Width |
Dimensions |
|
Main Level |
Living Room |
3.54 m |
4.17 m |
3.54 m x 4.17 m |
|
Main Level |
Dining Room |
2.32 m |
2.64 m |
2.32 m x 2.64 m |
|
Main Level |
Kitchen |
2.6 m |
3.48 m |
2.6 m x 3.48 m |
|
Upper Level |
Primary Bedroom |
3.23 m |
4.43 m |
3.23 m x 4.43 m |
|
Upper Level |
Bedroom 2 |
2.79 m |
3.77 m |
2.79 m x 3.77 m |
|
Upper Level |
Bedroom 3 |
2.92 m |
3.84 m |
2.92 m x 3.84 m |
https://www.realtor.ca/real-estate/26777609/8209-8-av-sw-edmonton-ellerslie
