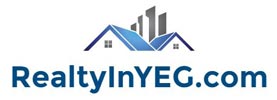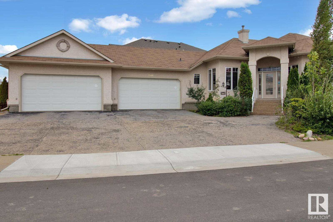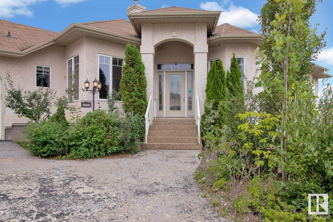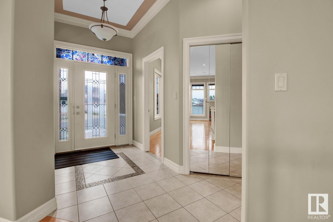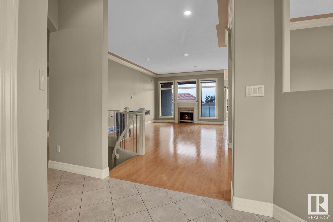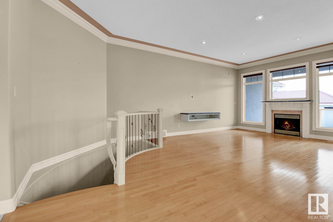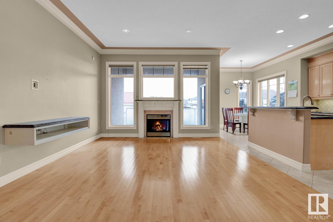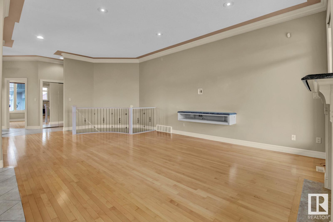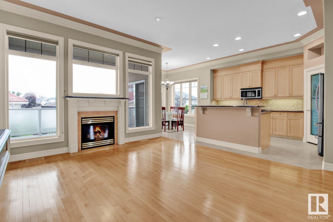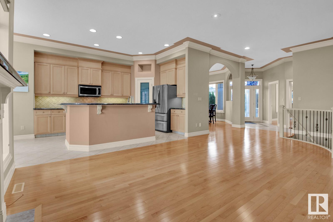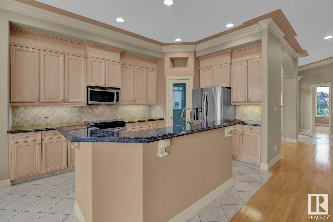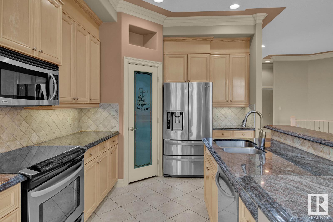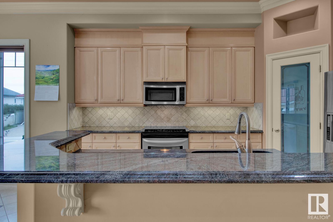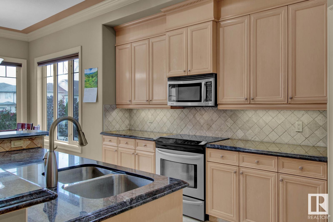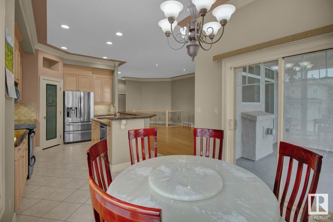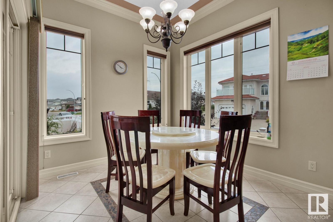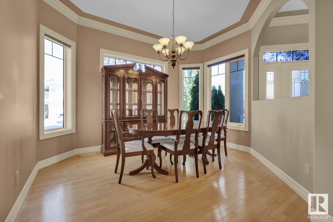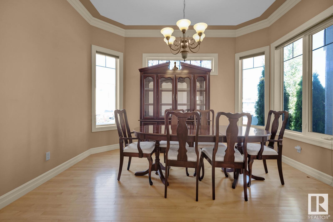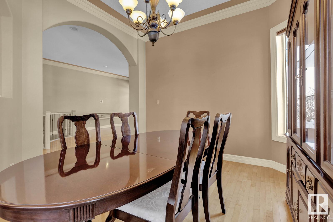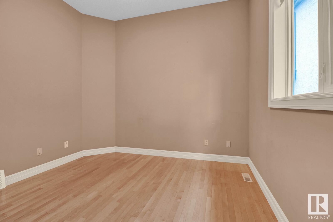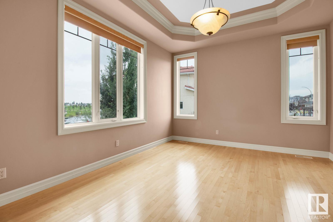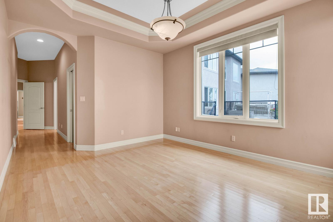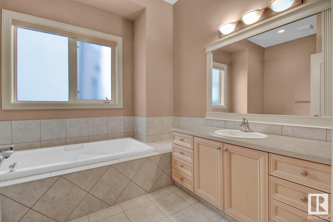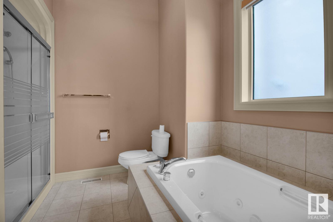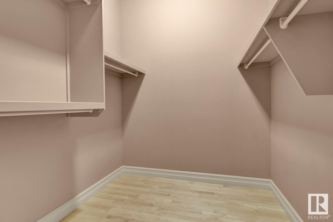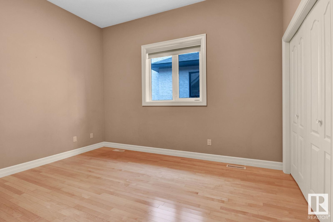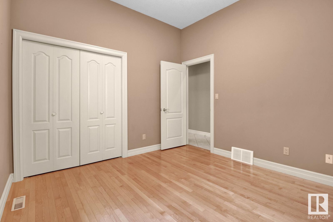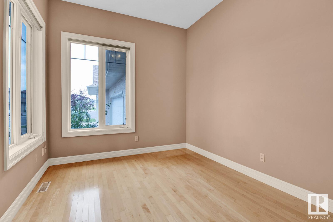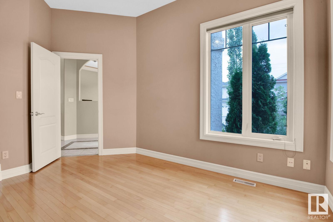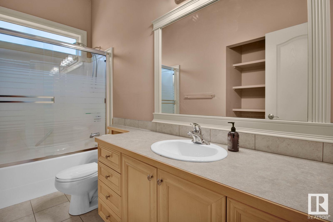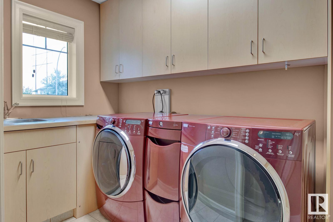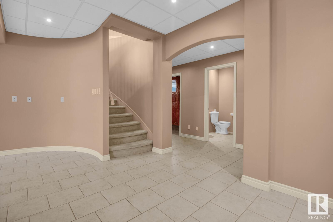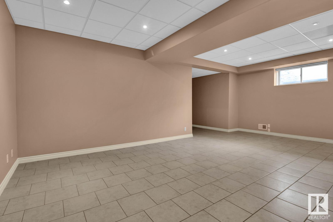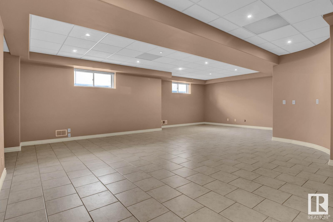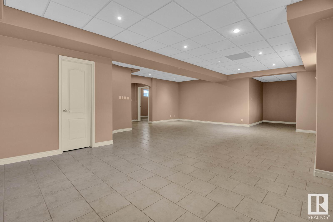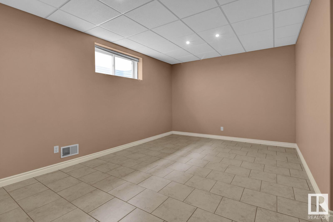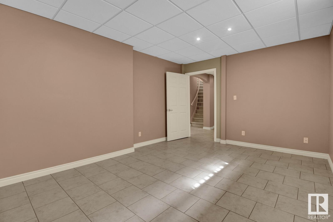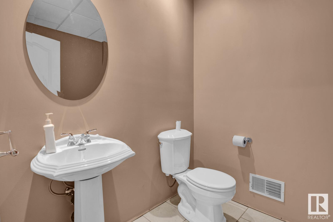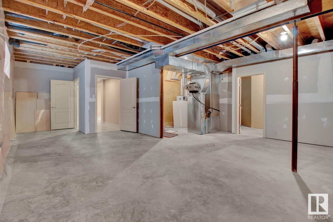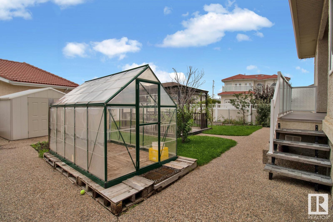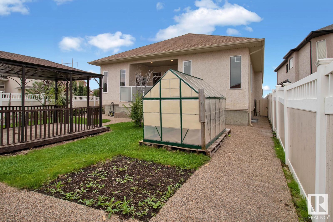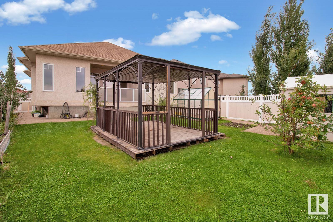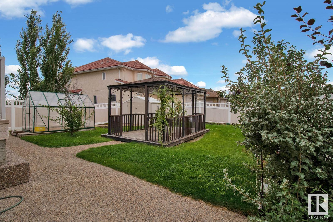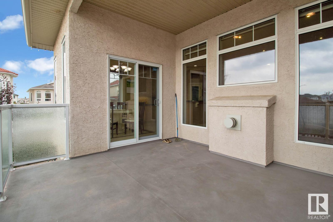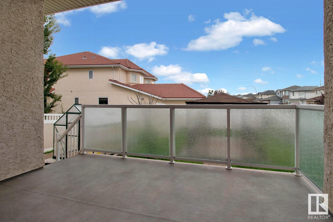4 Bedroom
3 Bathroom
178.53 m2
Bungalow
Fireplace
Forced Air
$688,000
IMMACULATE 1900+ SQFT BUNGALOW W/ POND VIEWS & A 4 CAR HEATED GARAGE! Located on a large 8300 SQFT corner lot, this home is sure to wow you! Upon entering the home, youll be sure to fall in love w/ all the natural light from the large windows along the front, back & side of the home. The hardwood floors & 10ft ceilings throughout, give the space an open & luxurious feel. The kitchen features floor to ceiling cabinetry, granite countertops, ss appliances & a large island. The kitchen is open to the family room which has a gas fireplace for the cold nights ahead. The primary room is your own private oasis with a STUNNING pond view, plenty of space for a king bed, a 4pc ensuite & a large walk-in closet. The main floor also has 2 extra bedrooms, 4 pc bathroom, a formal dinning room and entry to your HEATED 4 CAR GARAGE!! The basement is 90% completed w/ a large family room, bedroom, & 2pc bathroom (w/ a rough in for a tub/ shower). The backyard has a covered deck, pergola, garden shed, & a pond view! (id:24115)
Property Details
|
MLS® Number
|
E4372018 |
|
Property Type
|
Single Family |
|
Neigbourhood
|
Mayliewan |
|
Amenities Near By
|
Playground, Public Transit, Schools, Shopping |
|
Features
|
Corner Site, See Remarks, Flat Site |
|
Parking Space Total
|
8 |
|
Structure
|
Deck |
|
View Type
|
Lake View |
Building
|
Bathroom Total
|
3 |
|
Bedrooms Total
|
4 |
|
Amenities
|
Ceiling - 10ft |
|
Appliances
|
Dishwasher, Dryer, Garage Door Opener Remote(s), Garage Door Opener, Garburator, Microwave, Refrigerator, Storage Shed, Stove, Central Vacuum, Window Coverings |
|
Architectural Style
|
Bungalow |
|
Basement Development
|
Partially Finished |
|
Basement Type
|
Full (partially Finished) |
|
Constructed Date
|
2003 |
|
Construction Style Attachment
|
Detached |
|
Fireplace Fuel
|
Gas |
|
Fireplace Present
|
Yes |
|
Fireplace Type
|
Unknown |
|
Half Bath Total
|
1 |
|
Heating Type
|
Forced Air |
|
Stories Total
|
1 |
|
Size Interior
|
178.53 M2 |
|
Type
|
House |
Parking
Land
|
Acreage
|
No |
|
Fence Type
|
Fence |
|
Land Amenities
|
Playground, Public Transit, Schools, Shopping |
Rooms
| Level |
Type |
Length |
Width |
Dimensions |
|
Basement |
Family Room |
|
|
Measurements not available |
|
Basement |
Bedroom 4 |
|
|
Measurements not available |
|
Main Level |
Living Room |
7.5 m |
4.29 m |
7.5 m x 4.29 m |
|
Main Level |
Dining Room |
3.99 m |
3.76 m |
3.99 m x 3.76 m |
|
Main Level |
Kitchen |
3.96 m |
3.15 m |
3.96 m x 3.15 m |
|
Main Level |
Primary Bedroom |
4.54 m |
3.37 m |
4.54 m x 3.37 m |
|
Main Level |
Bedroom 2 |
3.67 m |
3.31 m |
3.67 m x 3.31 m |
|
Main Level |
Bedroom 3 |
4.25 m |
2.89 m |
4.25 m x 2.89 m |
|
Main Level |
Laundry Room |
1.83 m |
3.94 m |
1.83 m x 3.94 m |
|
Main Level |
Breakfast |
3.43 m |
2.8 m |
3.43 m x 2.8 m |
https://www.realtor.ca/real-estate/26480619/7449-162-av-nw-edmonton-mayliewan
