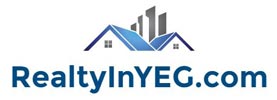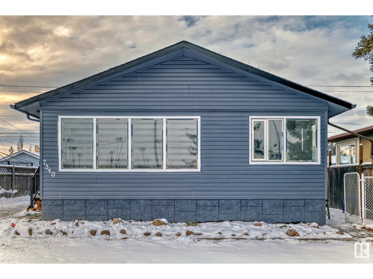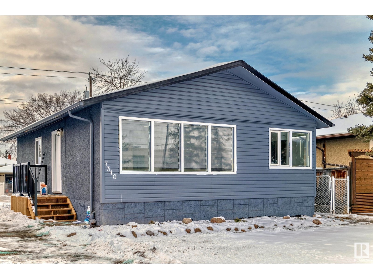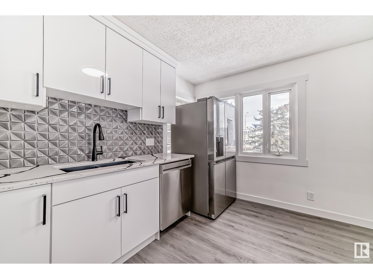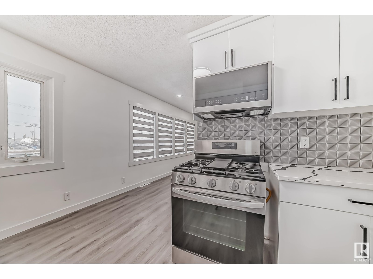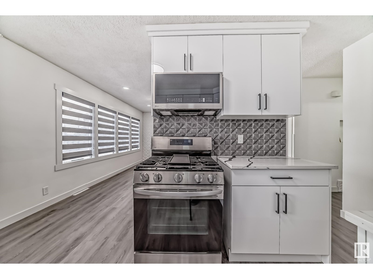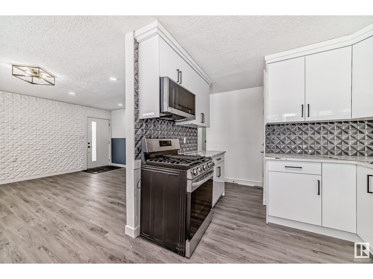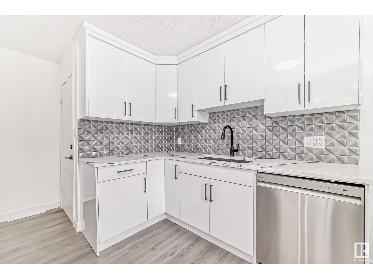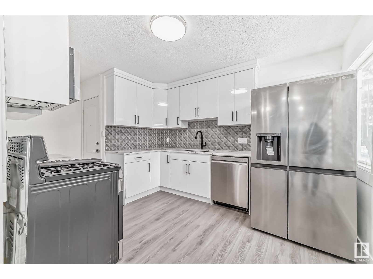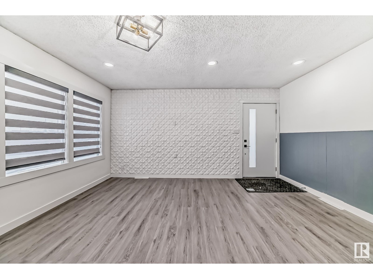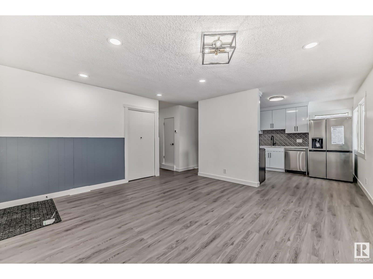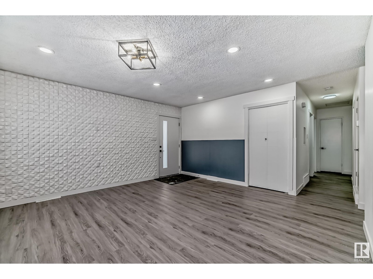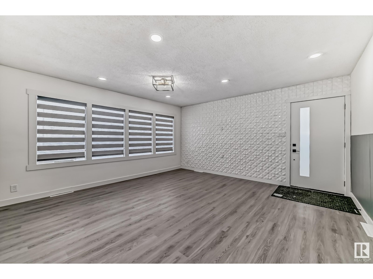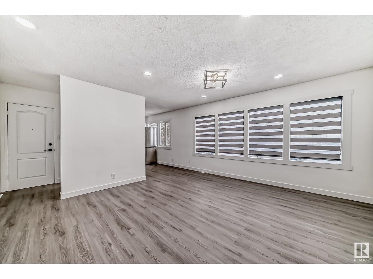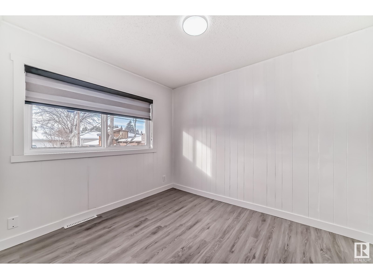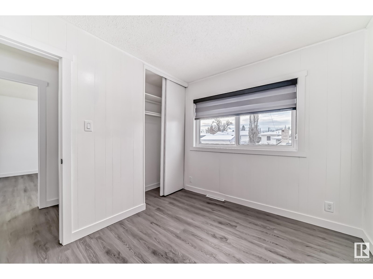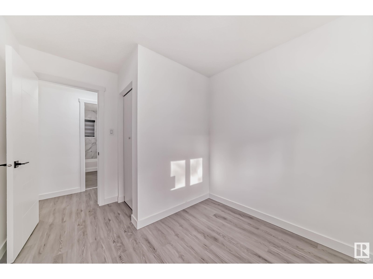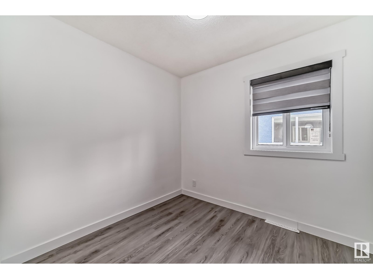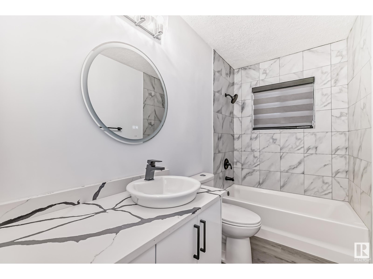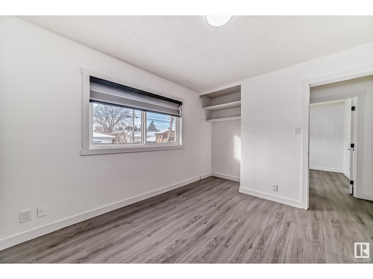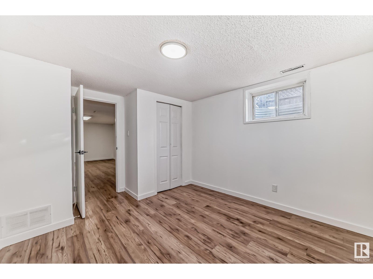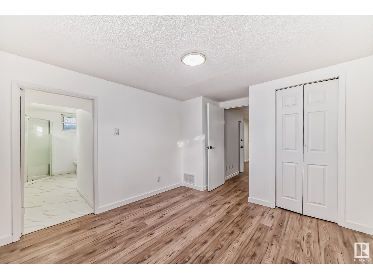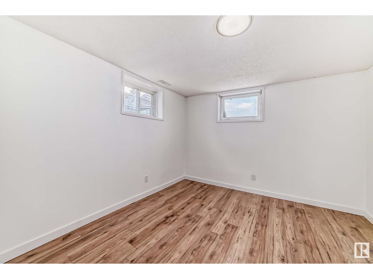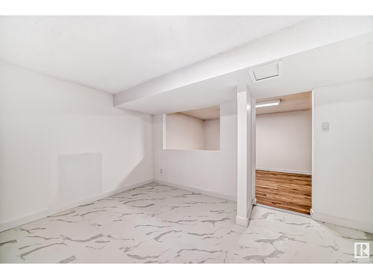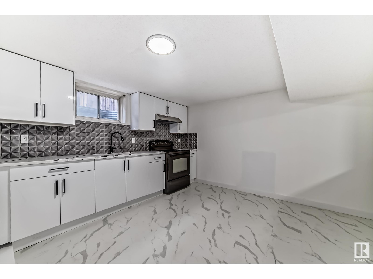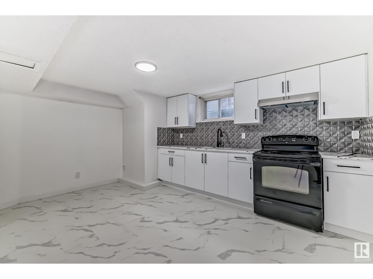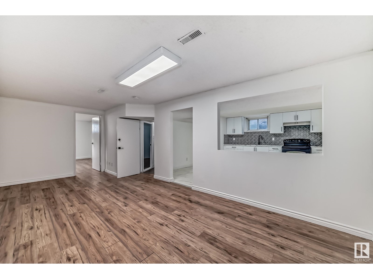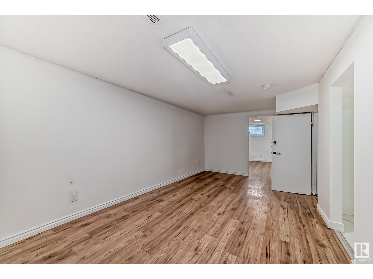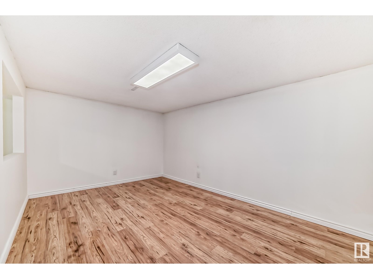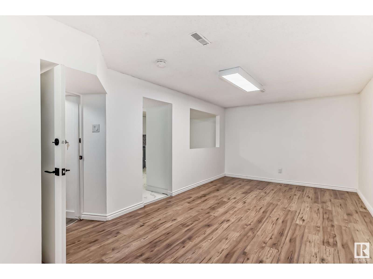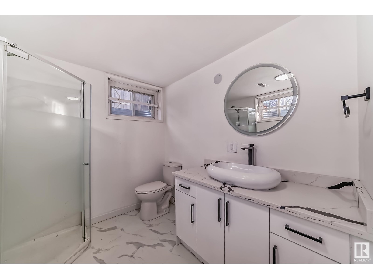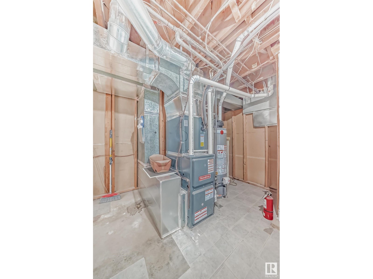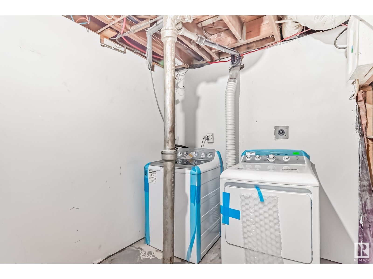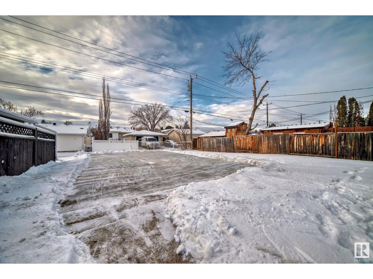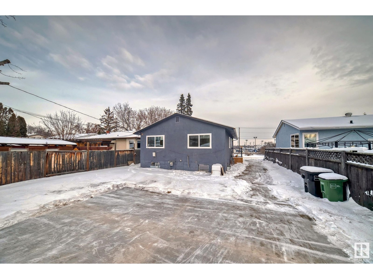4 Bedroom
2 Bathroom
86.93 m2
Raised Bungalow
Forced Air
$445,000
!!! FIRST TIME HOME BUYER AND INVESTER ALERT !!! Welcome to this NEWLY RENOVATED bungalow situated in the highly-desired community of Avonmore WITH 1656 SQFT Livable Space !! Get ready for LUXURY LIVING in this home As you enter, the WARM & WELCOMING living area that has TONS of NATURAL LIGHT gracing the main level from the BEAUTIFUL WINDOWS as well as THE KITCHEN is updated with LG STAINLESS STEEL APPLIANCES incl. GAS STOVE WITH OTR, DISHWAHER and REFRIGERATOR AND GORGEOUS BACKSPLASH !!There are 3 BDRMS & 4PC bath that complete the main level. Make your way to the FULLY-FINISHED BSMT with SEPARATE ENTRANCE to find the MASSIVE FAMILY ROOM PLUS 2ND KITCHEN, 1 ADDITIONAL BDRM for added convenience, LAUNDRY, & a TRENDY 3PC BATH! NEW FURNANCE,HWT AND AIR CONDITINOR !! This HOUSE holds many more UPGRADES like NEW ROOF, NEW FLOOR, NEW WINDOWS AND MASSIVE PRIVATE DRIVEWAY LEADS TO HUGE PARKING PAD TO PARK ATLEAST 6 VEHICLES. Prepare yourself for an ELEVATED LIVING EXPERIENCE with this UPDATED BEAUTY !! (id:24115)
Property Details
|
MLS® Number
|
E4373809 |
|
Property Type
|
Single Family |
|
Neigbourhood
|
Avonmore |
|
Amenities Near By
|
Playground, Public Transit, Schools, Shopping |
|
Features
|
Lane |
Building
|
Bathroom Total
|
2 |
|
Bedrooms Total
|
4 |
|
Appliances
|
Dishwasher, Dryer, Microwave Range Hood Combo, Refrigerator, Stove, Gas Stove(s), Washer, Window Coverings |
|
Architectural Style
|
Raised Bungalow |
|
Basement Development
|
Finished |
|
Basement Type
|
Full (finished) |
|
Constructed Date
|
1955 |
|
Construction Style Attachment
|
Detached |
|
Heating Type
|
Forced Air |
|
Stories Total
|
1 |
|
Size Interior
|
86.93 M2 |
|
Type
|
House |
Parking
Land
|
Acreage
|
No |
|
Fence Type
|
Fence |
|
Land Amenities
|
Playground, Public Transit, Schools, Shopping |
|
Size Irregular
|
513 |
|
Size Total
|
513 M2 |
|
Size Total Text
|
513 M2 |
Rooms
| Level |
Type |
Length |
Width |
Dimensions |
|
Basement |
Bedroom 4 |
3.15 m |
4.03 m |
3.15 m x 4.03 m |
|
Main Level |
Living Room |
3.97 m |
4.5 m |
3.97 m x 4.5 m |
|
Main Level |
Dining Room |
1.62 m |
2.41 m |
1.62 m x 2.41 m |
|
Main Level |
Kitchen |
3.36 m |
3.69 m |
3.36 m x 3.69 m |
|
Main Level |
Family Room |
|
|
Measurements not available |
|
Main Level |
Primary Bedroom |
3.58 m |
3.16 m |
3.58 m x 3.16 m |
|
Main Level |
Bedroom 2 |
3.54 m |
2.66 m |
3.54 m x 2.66 m |
|
Main Level |
Bedroom 3 |
2.73 m |
3.2 m |
2.73 m x 3.2 m |
https://www.realtor.ca/real-estate/26533662/7340-75-st-nw-nw-edmonton-avonmore
