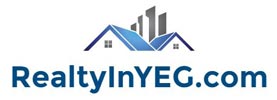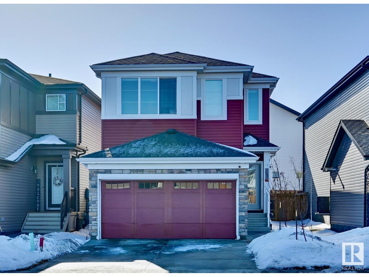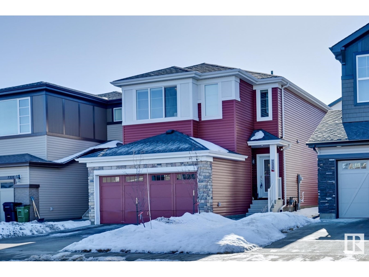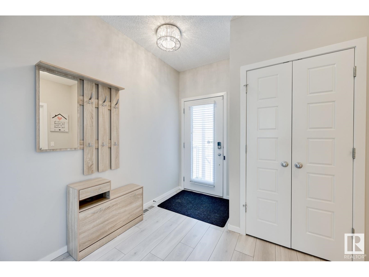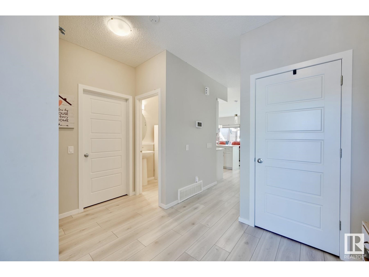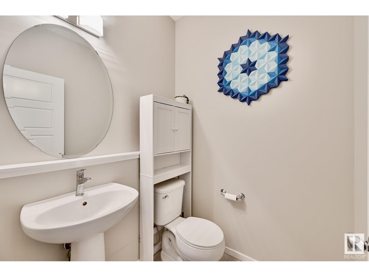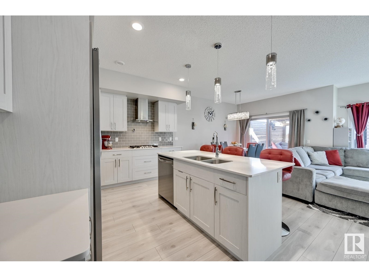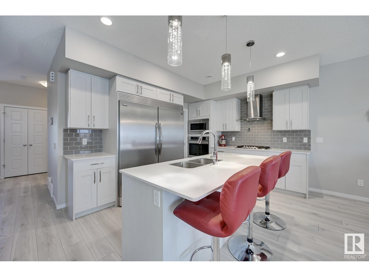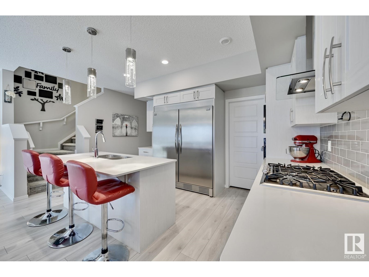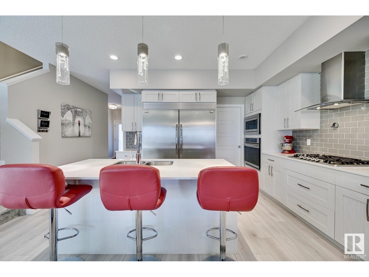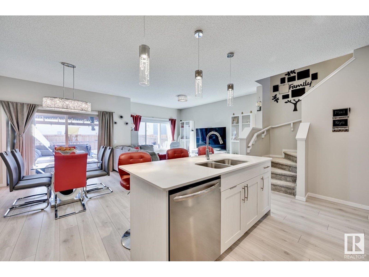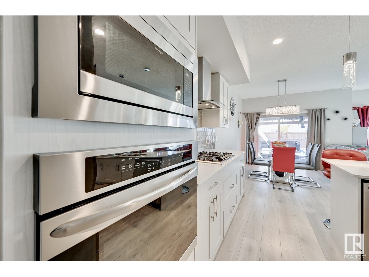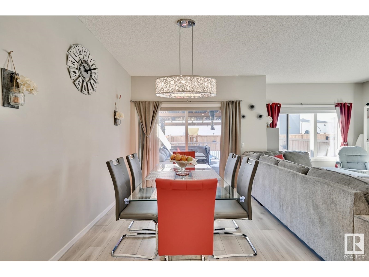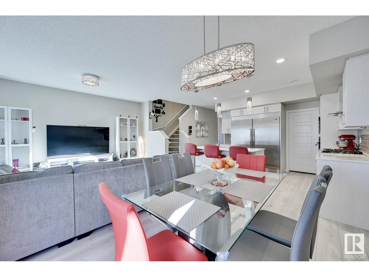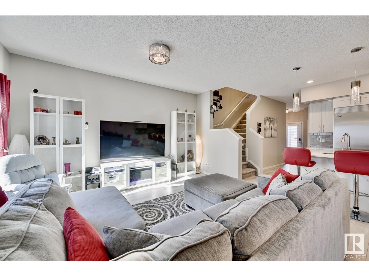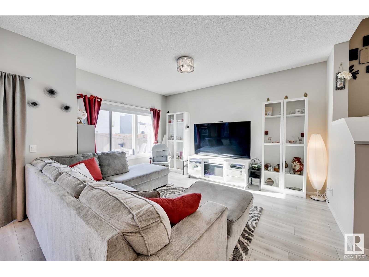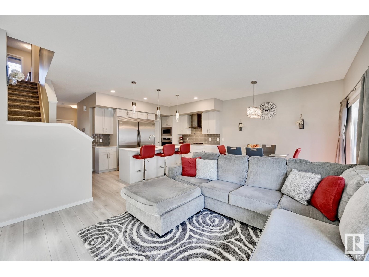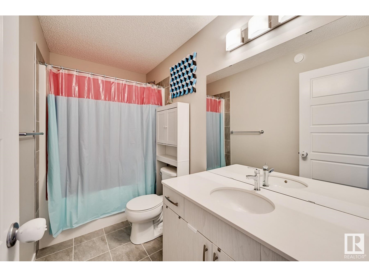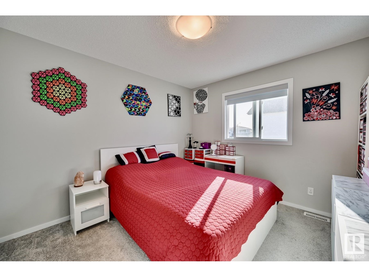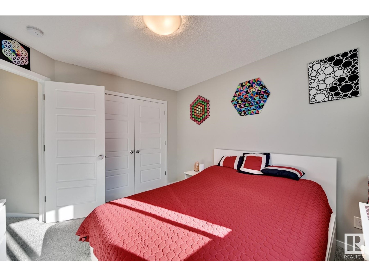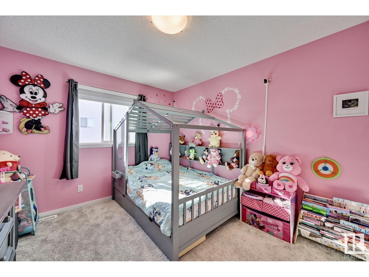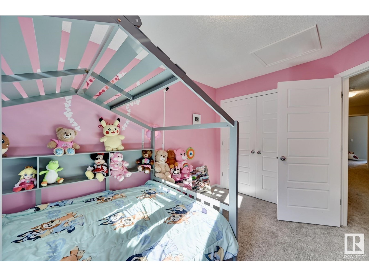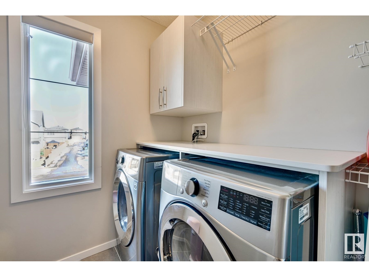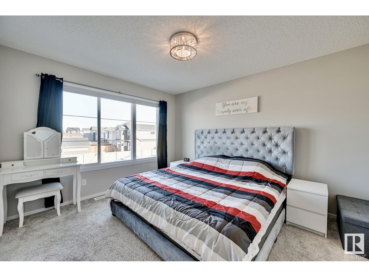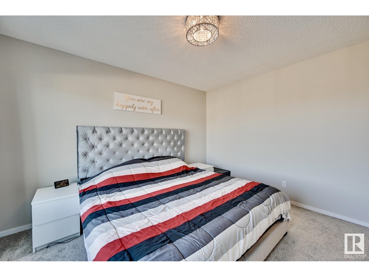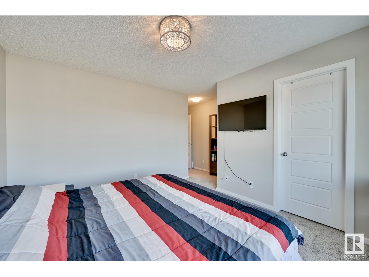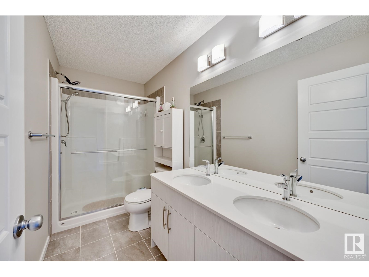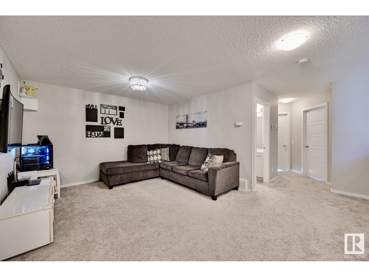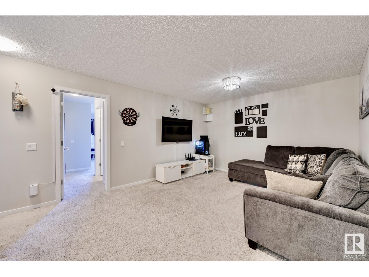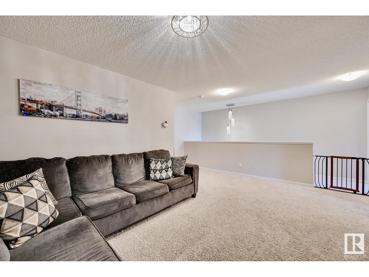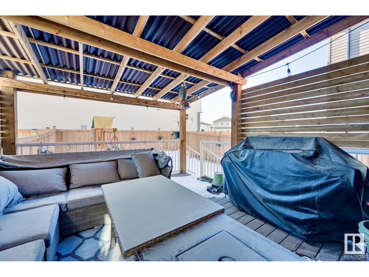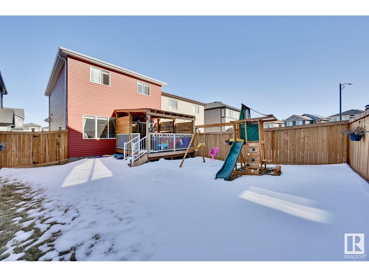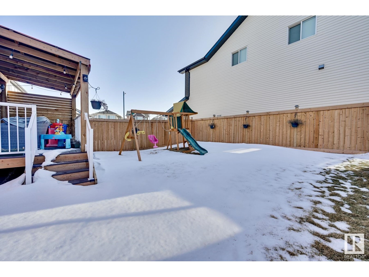3 Bedroom
3 Bathroom
173.79 m2
Central Air Conditioning
Forced Air
$519,900
CUSTOM BUILT 3bed/2.5bath beauty situated in the desirable community of Crystallina Nera surrounded by ponds & walking trails, perfect for the first time home buyer or growing family! Upon entrance you will instantly fall in love with the HIGH END FINISHINGS, designer lighting, A/C, luxurious vinyl plank flooring, 9 ft ceilings & large windows throughout offering tons of natural light. Meticulously maintained home features a CHEFS DREAM KITCHEN with beautiful quartz counters, loads of cabinets with counter to ceiling cupboards, UPGRADED stainless steel appliances including GAS STOVE & oversized refrigerator with central island perfect for entertaining & large walk-through pantry. Living room & dining room overlook the beautifully LANDSCAPED backyard & private deck with pergola. The upper level offers a spacious bonus room, laundry room, 3 bedrooms, and 2 full bathrooms. Double attached garage, close to schools, shopping, and the Anthony Henday! Must see to appreciate. Shows 10/10! (id:24115)
Property Details
|
MLS® Number
|
E4381303 |
|
Property Type
|
Single Family |
|
Neigbourhood
|
Crystallina Nera West |
|
Amenities Near By
|
Golf Course, Playground, Public Transit, Schools |
|
Community Features
|
Public Swimming Pool |
|
Features
|
See Remarks, Flat Site, Park/reserve, Closet Organizers, No Smoking Home |
|
Structure
|
Deck |
Building
|
Bathroom Total
|
3 |
|
Bedrooms Total
|
3 |
|
Appliances
|
Dishwasher, Dryer, Garage Door Opener Remote(s), Garage Door Opener, Hood Fan, Microwave, Refrigerator, Gas Stove(s), Washer, Window Coverings |
|
Basement Development
|
Unfinished |
|
Basement Type
|
Full (unfinished) |
|
Constructed Date
|
2019 |
|
Construction Style Attachment
|
Detached |
|
Cooling Type
|
Central Air Conditioning |
|
Fire Protection
|
Smoke Detectors |
|
Half Bath Total
|
1 |
|
Heating Type
|
Forced Air |
|
Stories Total
|
2 |
|
Size Interior
|
173.79 M2 |
|
Type
|
House |
Parking
Land
|
Acreage
|
No |
|
Fence Type
|
Fence |
|
Land Amenities
|
Golf Course, Playground, Public Transit, Schools |
Rooms
| Level |
Type |
Length |
Width |
Dimensions |
|
Main Level |
Living Room |
3.75 m |
4.48 m |
3.75 m x 4.48 m |
|
Main Level |
Dining Room |
2.56 m |
2.77 m |
2.56 m x 2.77 m |
|
Main Level |
Kitchen |
3.05 m |
3.63 m |
3.05 m x 3.63 m |
|
Upper Level |
Primary Bedroom |
3.8 m |
2.89 m |
3.8 m x 2.89 m |
|
Upper Level |
Bedroom 2 |
3.5 m |
3.18 m |
3.5 m x 3.18 m |
|
Upper Level |
Bedroom 3 |
3 m |
3.83 m |
3 m x 3.83 m |
|
Upper Level |
Bonus Room |
3.76 m |
4.13 m |
3.76 m x 4.13 m |
|
Upper Level |
Laundry Room |
|
|
Measurements not available |
https://www.realtor.ca/real-estate/26733101/7339-178-av-nw-edmonton-crystallina-nera-west
