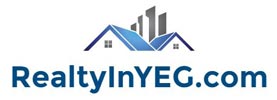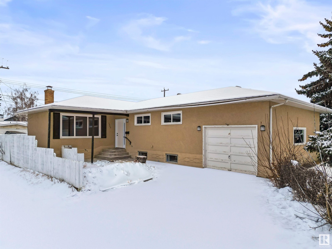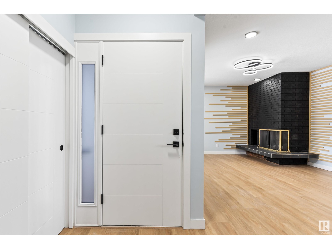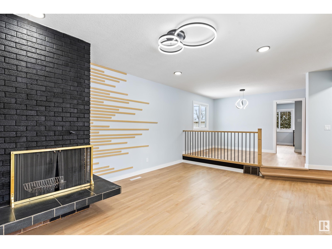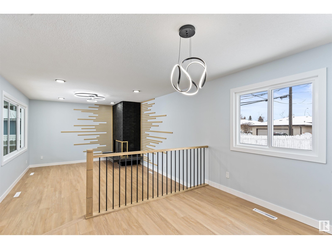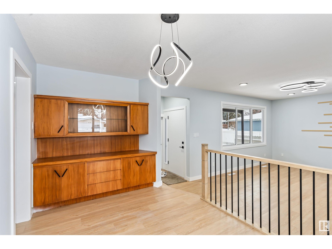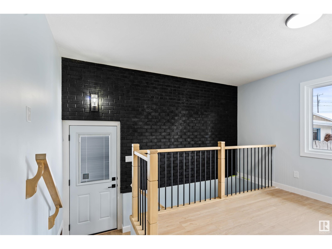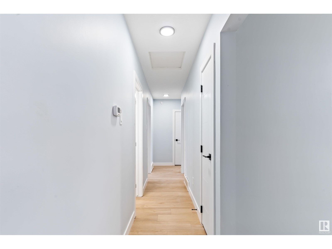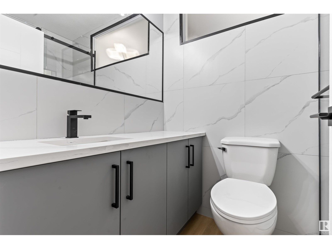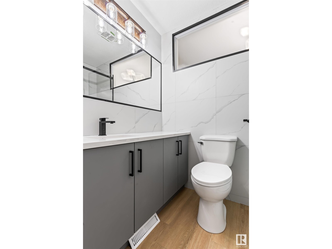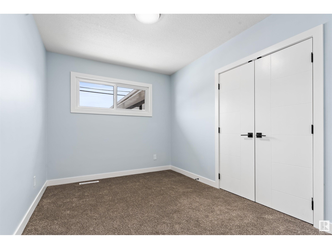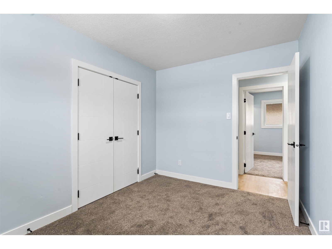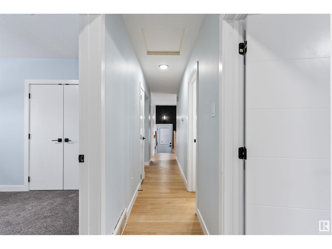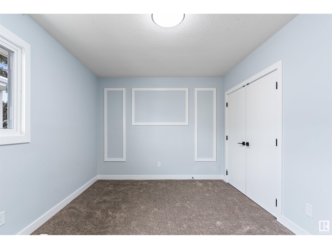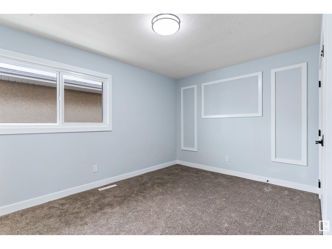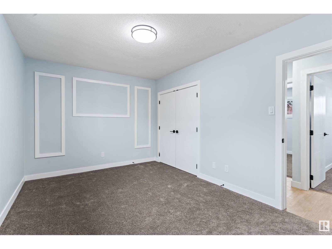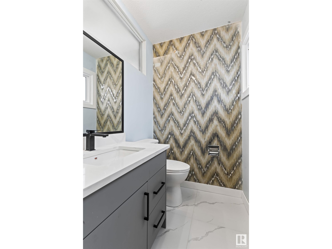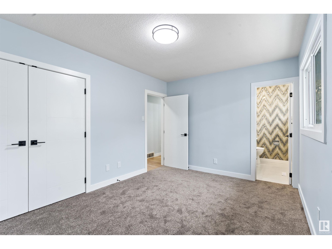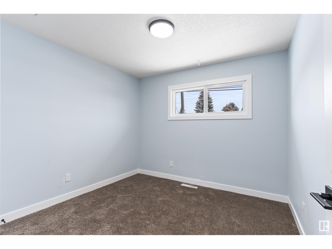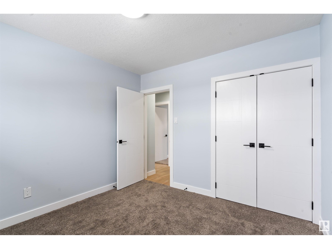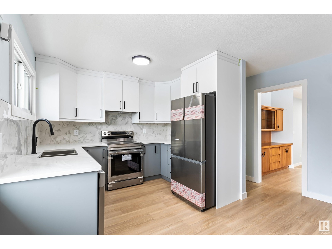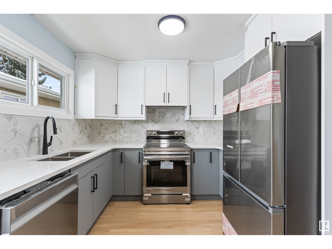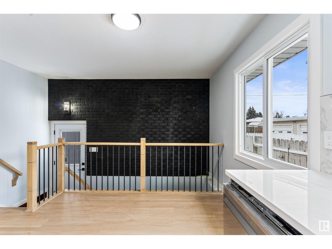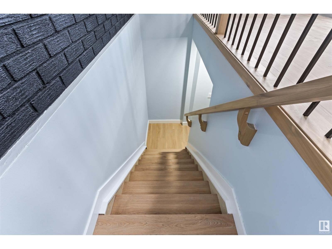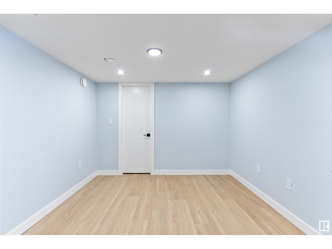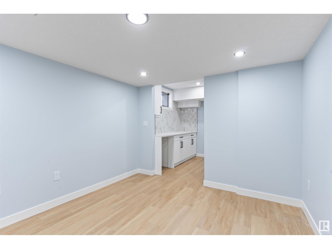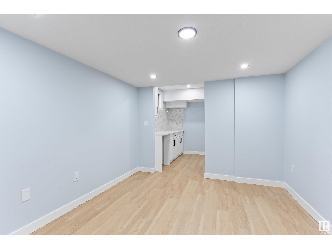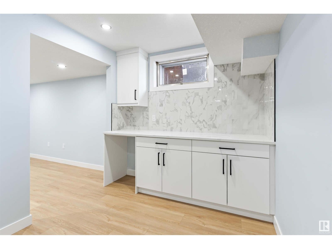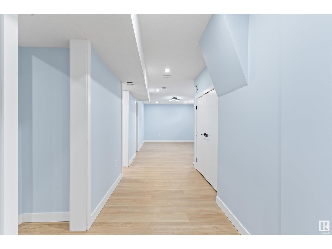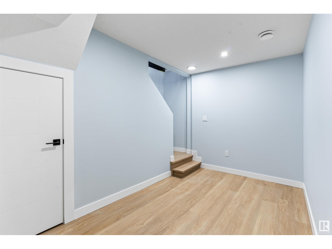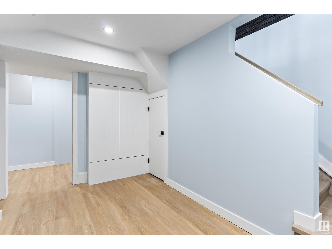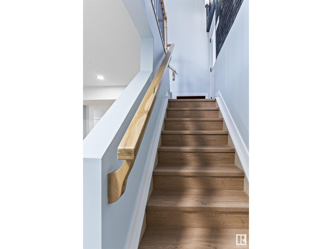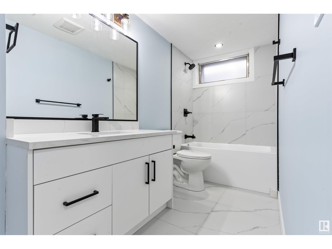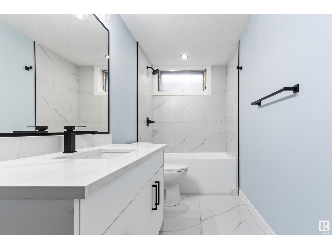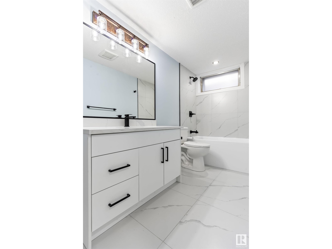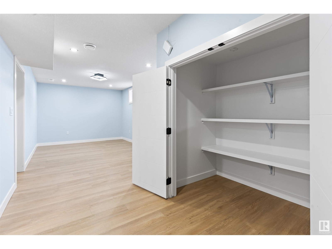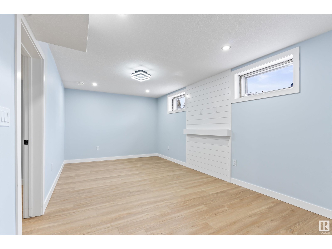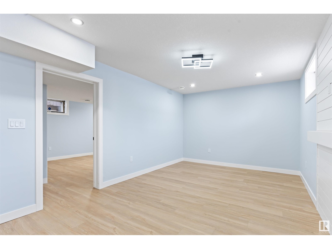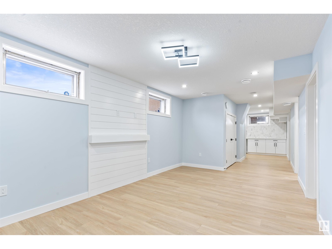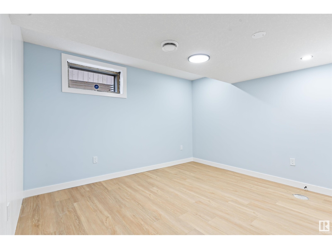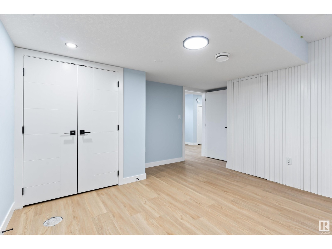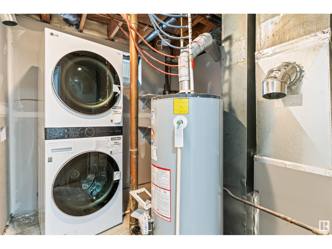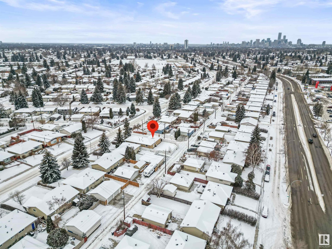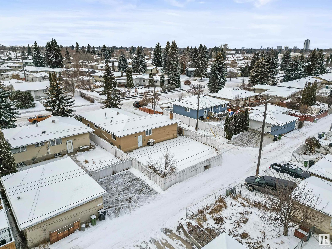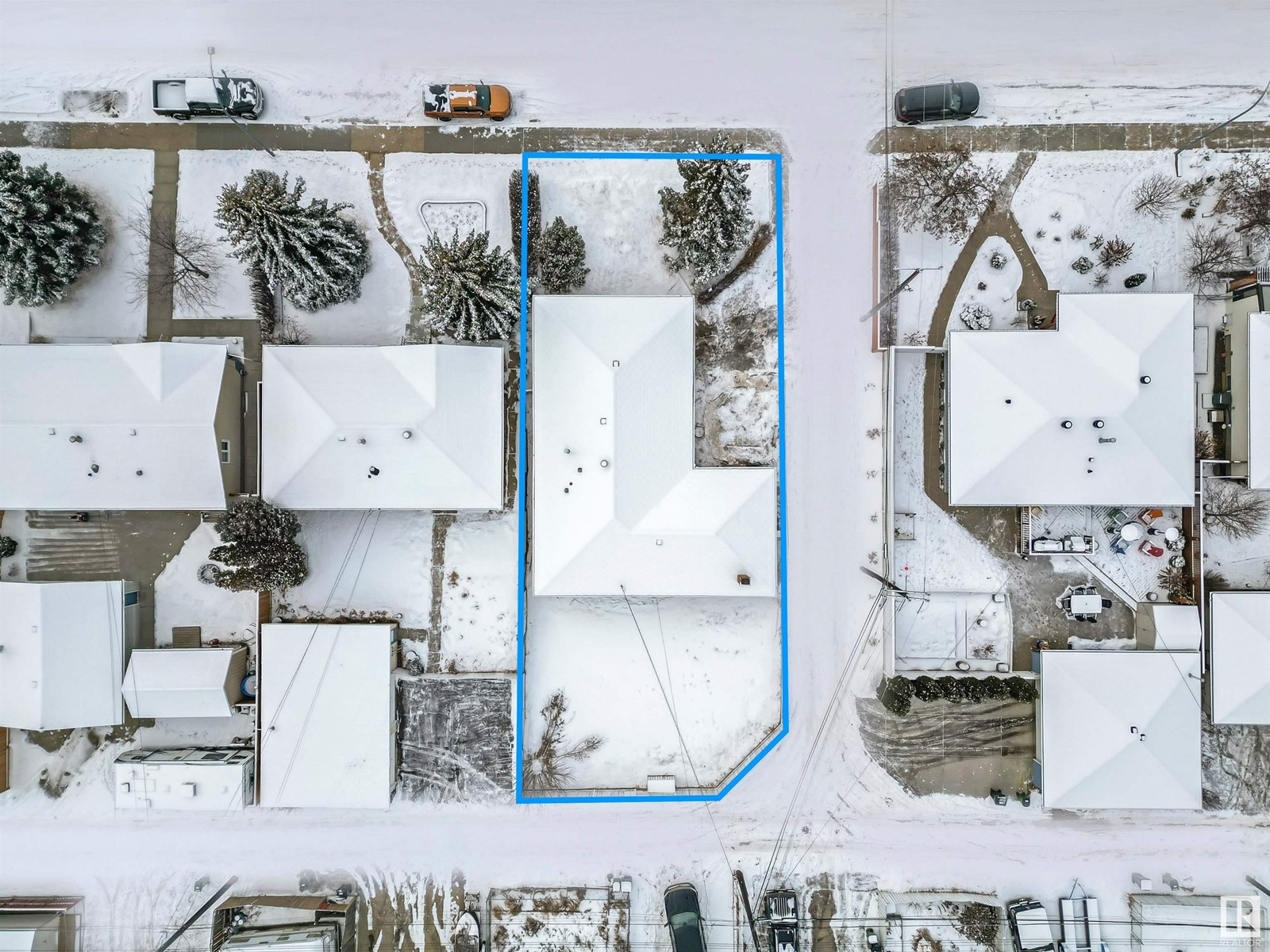4 Bedroom
3 Bathroom
110.11 m2
Bungalow
Fireplace
Forced Air
$489,900
Welcome to this Stunning fully renovated Bungalow with huge lot in the KENILWORTH neighborhood.This beautiful Bungalow has modern upgrades & has total 4 bedrooms,2.5 washrooms with new fully finished basement & also has Separate Entrance.On the Main floor there are 3 good size bedrooms, huge living room, dining area, full washroom plus half washroom, new kitchen with new stainless steel appliances and & new railing.House is fully renovated, all new windows, new vinyl flooring, carpet, new lights , new doors, baseboards, trims, newly painted ,fully renovated washrooms on the main floor. Basement is brand new fully finished with 1 bedroom,1 full washroom, wet bar, Laundry & tons of space with vinyl flooring.Hot water tank is recently changed & also has high efficiency Furnace.Great for first time homebuyers. Quick access to the Sherwood park freeway. This home is situated on a quiet street. Excellent access to Downtown, with close proximity to schools, transit and all amenities. (id:24115)
Property Details
|
MLS® Number
|
E4381242 |
|
Property Type
|
Single Family |
|
Neigbourhood
|
Kenilworth |
|
Amenities Near By
|
Schools |
|
Features
|
Lane, Wet Bar |
Building
|
Bathroom Total
|
3 |
|
Bedrooms Total
|
4 |
|
Appliances
|
Dishwasher, Dryer, Hood Fan, Refrigerator, Stove, Washer |
|
Architectural Style
|
Bungalow |
|
Basement Development
|
Finished |
|
Basement Type
|
Full (finished) |
|
Constructed Date
|
1963 |
|
Construction Style Attachment
|
Detached |
|
Fireplace Fuel
|
Wood |
|
Fireplace Present
|
Yes |
|
Fireplace Type
|
Woodstove |
|
Half Bath Total
|
1 |
|
Heating Type
|
Forced Air |
|
Stories Total
|
1 |
|
Size Interior
|
110.11 M2 |
|
Type
|
House |
Parking
Land
|
Acreage
|
No |
|
Fence Type
|
Fence |
|
Land Amenities
|
Schools |
|
Size Irregular
|
568.08 |
|
Size Total
|
568.08 M2 |
|
Size Total Text
|
568.08 M2 |
Rooms
| Level |
Type |
Length |
Width |
Dimensions |
|
Basement |
Bedroom 4 |
12.6 m |
14.5 m |
12.6 m x 14.5 m |
|
Basement |
Recreation Room |
10.7 m |
18.5 m |
10.7 m x 18.5 m |
|
Basement |
Storage |
6.5 m |
8.9 m |
6.5 m x 8.9 m |
|
Basement |
Utility Room |
8.6 m |
8.1 m |
8.6 m x 8.1 m |
|
Basement |
Other |
8 m |
7.4 m |
8 m x 7.4 m |
|
Main Level |
Living Room |
20.4 m |
13.8 m |
20.4 m x 13.8 m |
|
Main Level |
Dining Room |
9 m |
13.3 m |
9 m x 13.3 m |
|
Main Level |
Kitchen |
10.1 m |
14.3 m |
10.1 m x 14.3 m |
|
Main Level |
Primary Bedroom |
9.1 m |
13.9 m |
9.1 m x 13.9 m |
|
Main Level |
Bedroom 2 |
11.6 m |
8.7 m |
11.6 m x 8.7 m |
|
Main Level |
Bedroom 3 |
10.1 m |
10.1 m |
10.1 m x 10.1 m |
https://www.realtor.ca/real-estate/26732035/6004-89-av-nw-edmonton-kenilworth
