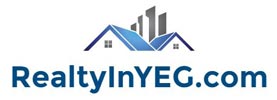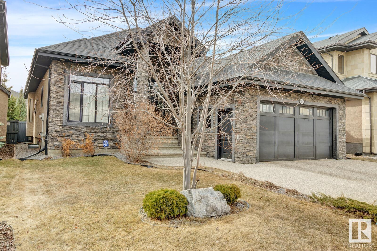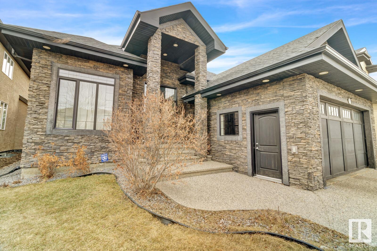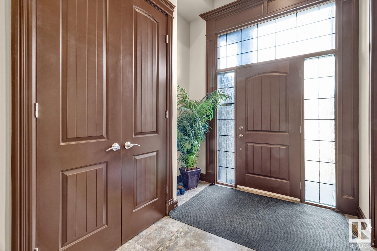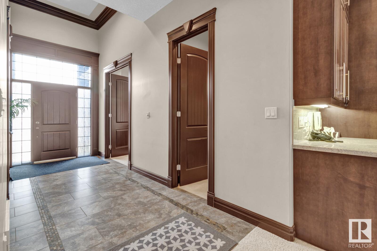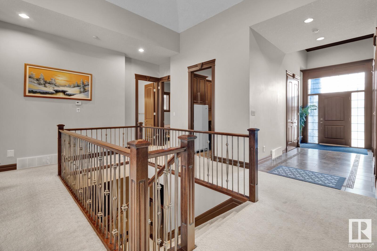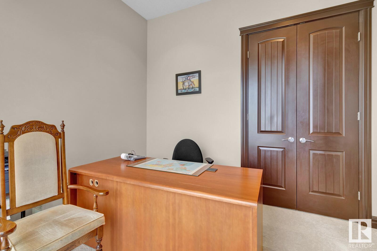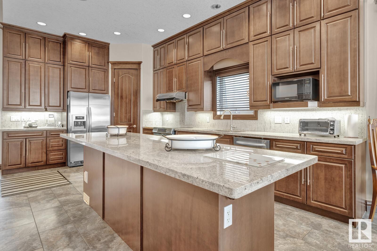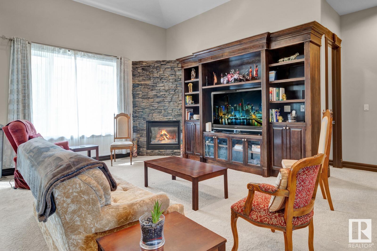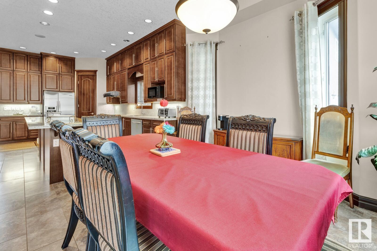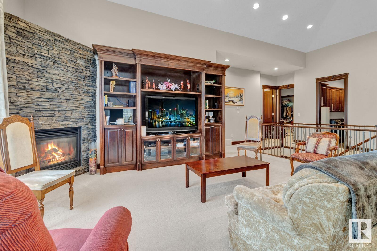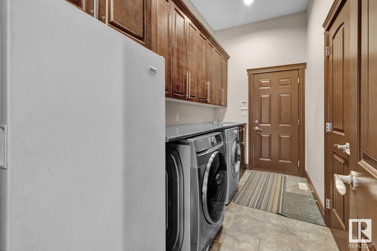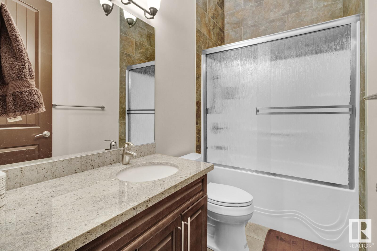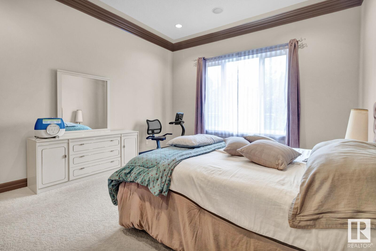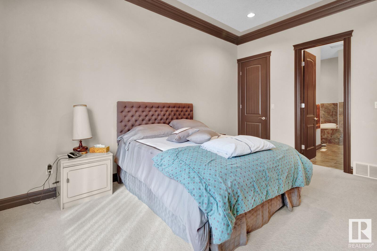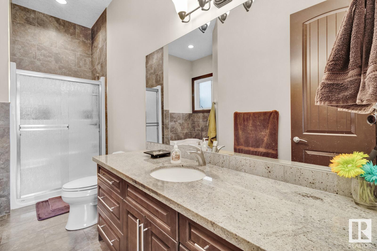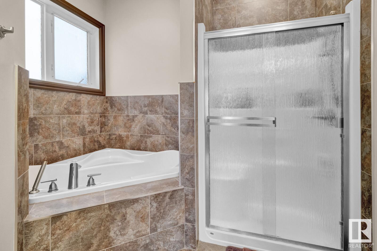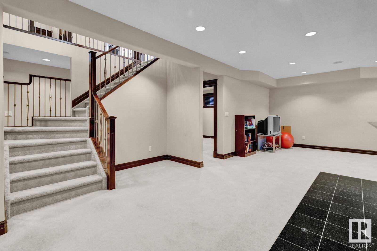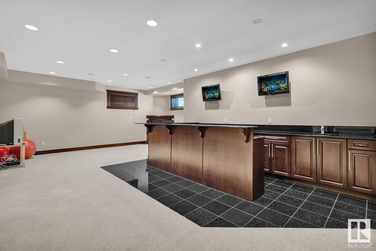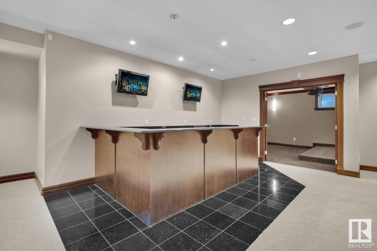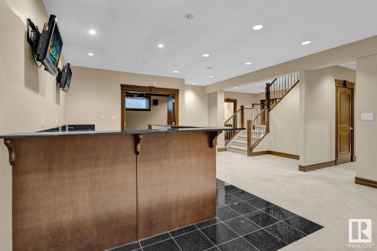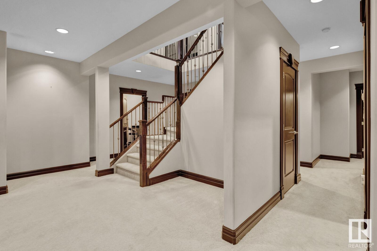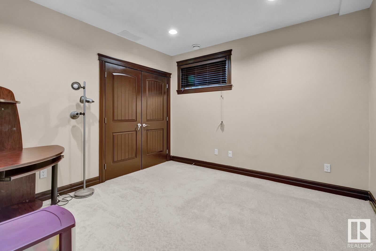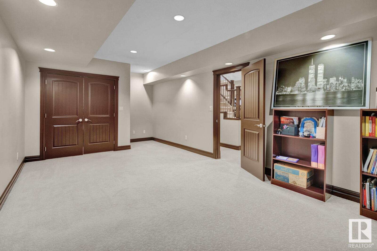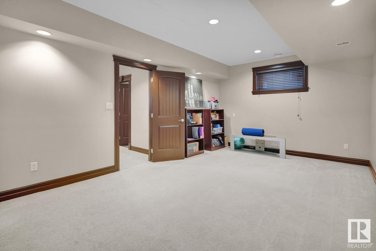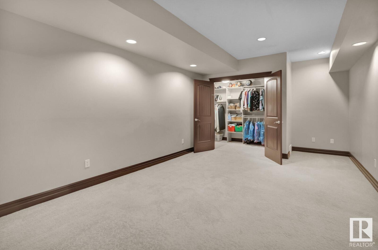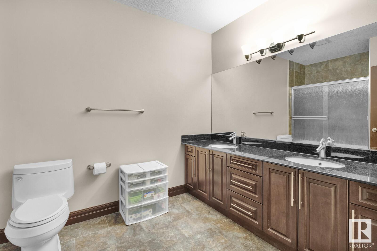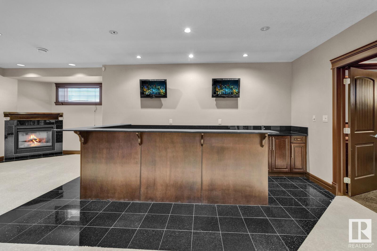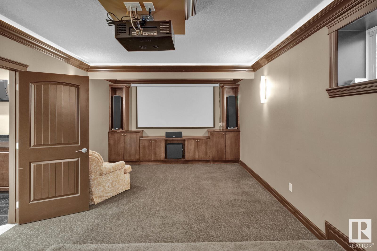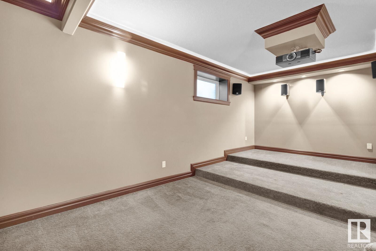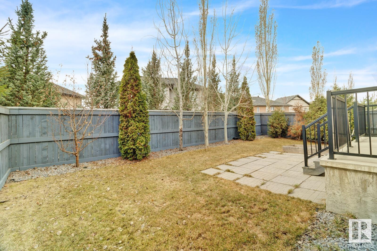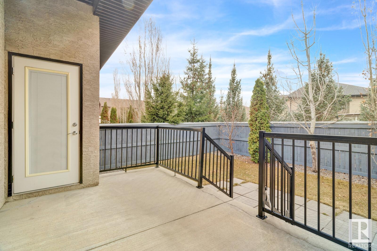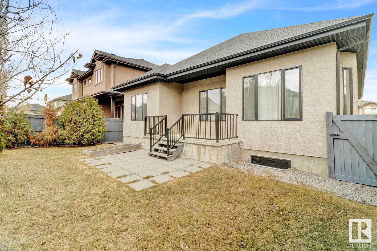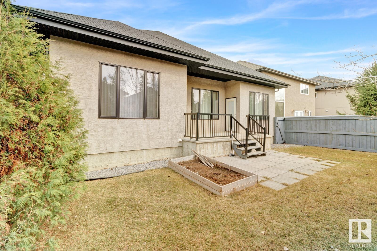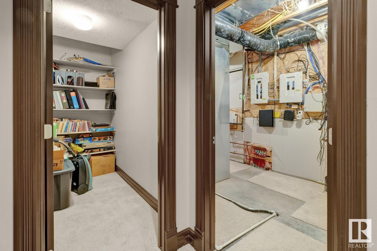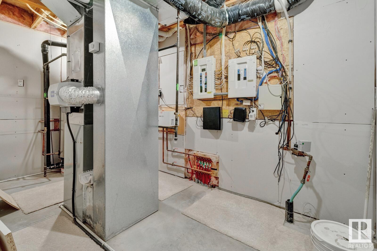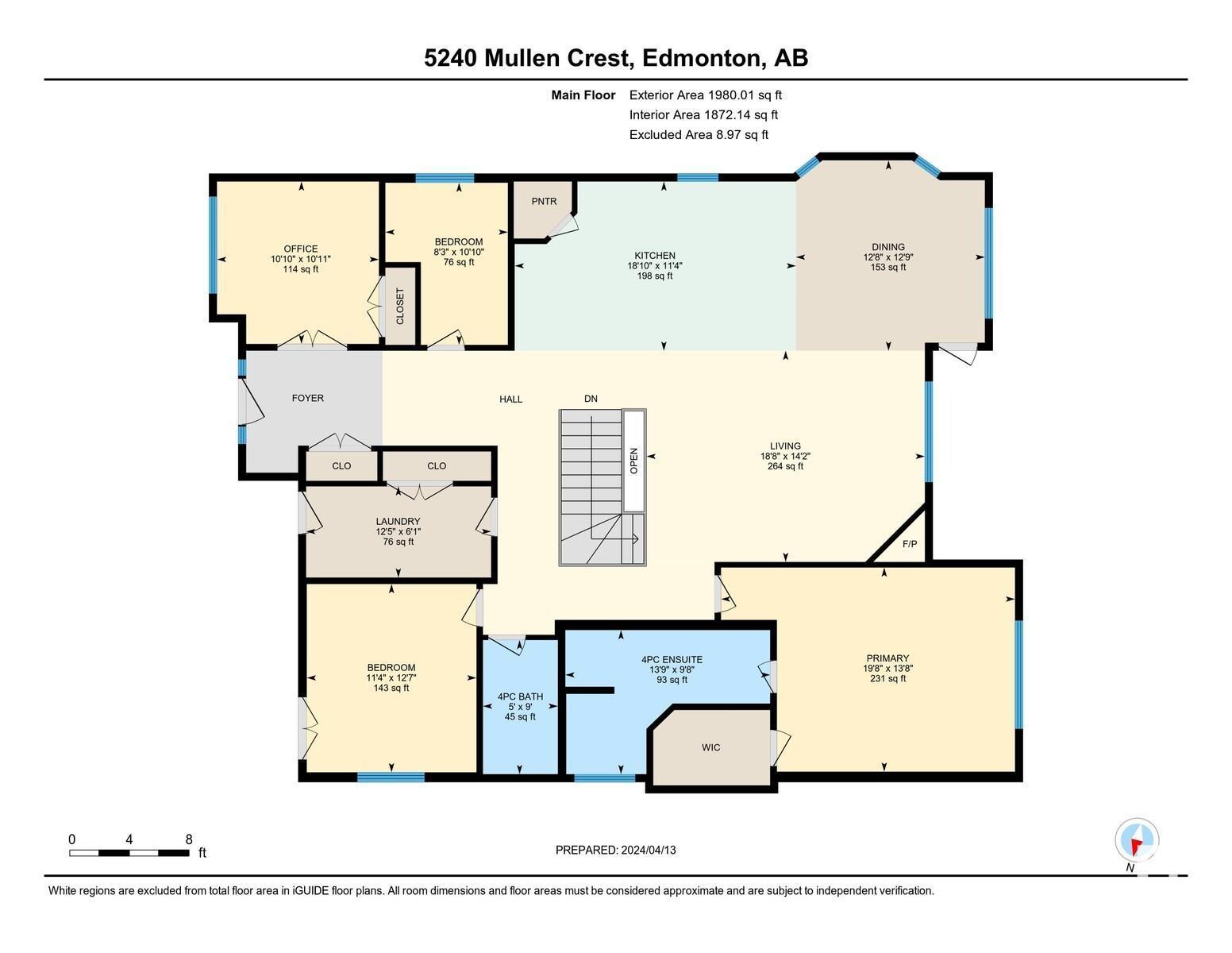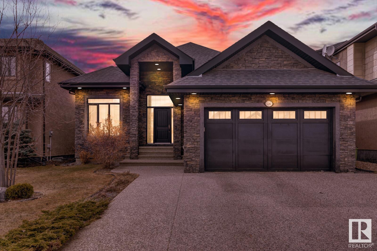4 Bedroom
3 Bathroom
183.95 m2
Bungalow
Forced Air
$864,737
Precisely Crafted, Bungalow, in Prestigious MacTaggart. This home will leave you Breathless with its Grand entrance, Expansive Ceilings, custom built wood finishings, along with the cozy gas fireplaces. This Luxurious four bedroom home boasts a spectacular kitchen with a large island, granite countertops, stainless steel appliances and large dining area for family dinners. On the main floor you'll find two bedrooms, the primary bedroom contains a relaxing four piece ensuite including jacuzzi tub,relax after long days in your home office. The basement is fully finished, ready for entertaining guests in the recreation room, along with a wet bar, and a fascinating theatre room. If you have a young adult children or guests from out of town the impressive bedrooms and bathroom will ensure their privacy & continual return.This delightful home is close to all amenities, the south end of Anthony Henday, minutes from shopping, near walking paths, ravines, schools and much more. Don't miss this opportunity. (id:24115)
Property Details
|
MLS® Number
|
E4382622 |
|
Property Type
|
Single Family |
|
Neigbourhood
|
MacTaggart |
|
Amenities Near By
|
Shopping |
|
Features
|
Flat Site, No Back Lane, Wet Bar, No Smoking Home, Built-in Wall Unit, Level |
|
Structure
|
Deck |
Building
|
Bathroom Total
|
3 |
|
Bedrooms Total
|
4 |
|
Amenities
|
Ceiling - 10ft |
|
Appliances
|
Alarm System, Dishwasher, Dryer, Freezer, Garage Door Opener Remote(s), Hood Fan, Refrigerator, Stove, Washer, Window Coverings, See Remarks |
|
Architectural Style
|
Bungalow |
|
Basement Development
|
Finished |
|
Basement Type
|
Full (finished) |
|
Constructed Date
|
2008 |
|
Construction Style Attachment
|
Detached |
|
Heating Type
|
Forced Air |
|
Stories Total
|
1 |
|
Size Interior
|
183.95 M2 |
|
Type
|
House |
Parking
Land
|
Acreage
|
No |
|
Fence Type
|
Fence |
|
Land Amenities
|
Shopping |
|
Size Irregular
|
517.4 |
|
Size Total
|
517.4 M2 |
|
Size Total Text
|
517.4 M2 |
Rooms
| Level |
Type |
Length |
Width |
Dimensions |
|
Above |
Bedroom 2 |
3.47 m |
3.84 m |
3.47 m x 3.84 m |
|
Basement |
Bedroom 3 |
3.35 m |
2.58 m |
3.35 m x 2.58 m |
|
Basement |
Bedroom 4 |
7.11 m |
3.66 m |
7.11 m x 3.66 m |
|
Basement |
Recreation Room |
8.54 m |
6.11 m |
8.54 m x 6.11 m |
|
Basement |
Media |
6.69 m |
3.81 m |
6.69 m x 3.81 m |
|
Main Level |
Living Room |
4.31 m |
5.69 m |
4.31 m x 5.69 m |
|
Main Level |
Dining Room |
3.89 m |
3.86 m |
3.89 m x 3.86 m |
|
Main Level |
Kitchen |
3.45 m |
5.75 m |
3.45 m x 5.75 m |
|
Main Level |
Den |
3.32 m |
3.31 m |
3.32 m x 3.31 m |
|
Main Level |
Primary Bedroom |
4.17 m |
6.01 m |
4.17 m x 6.01 m |
|
Main Level |
Hobby Room |
2.5 m |
3.31 m |
2.5 m x 3.31 m |
|
Main Level |
Office |
3.31 m |
3.32 m |
3.31 m x 3.32 m |
https://www.realtor.ca/real-estate/26767620/5240-mullen-ct-nw-edmonton-mactaggart
