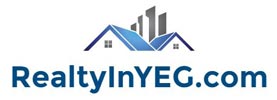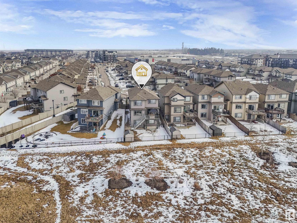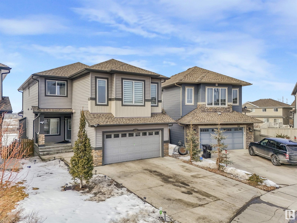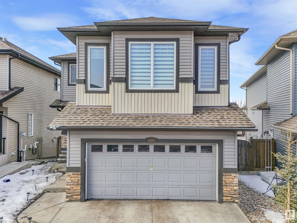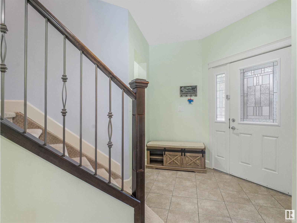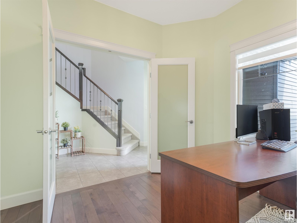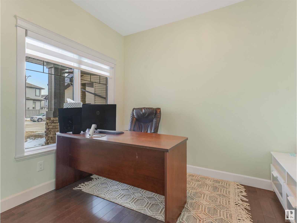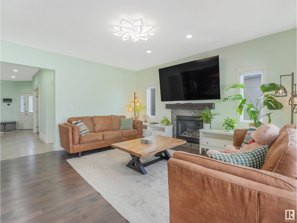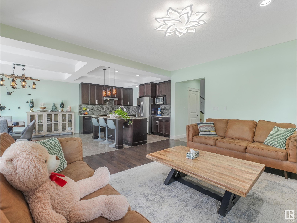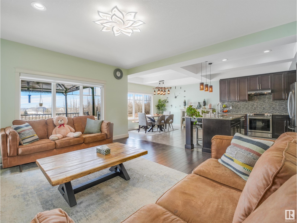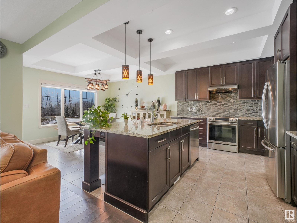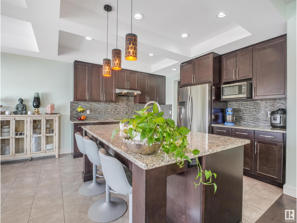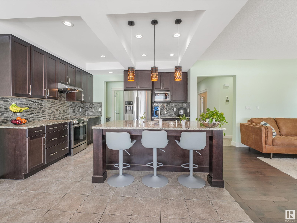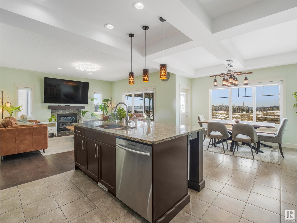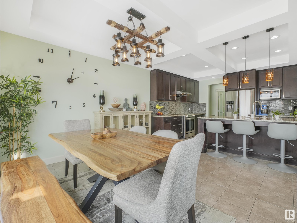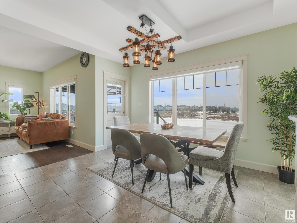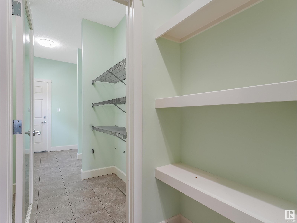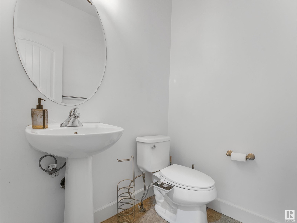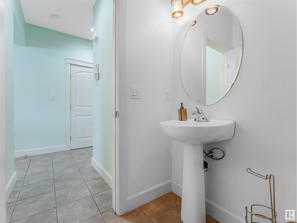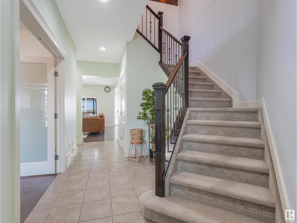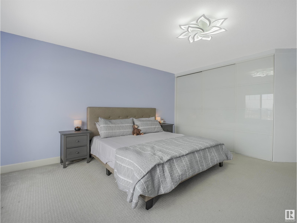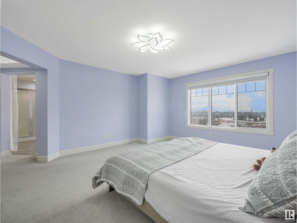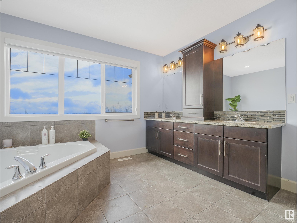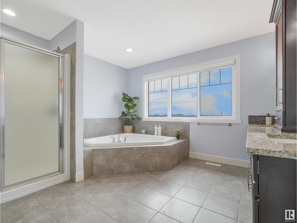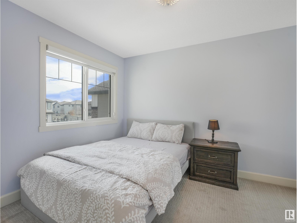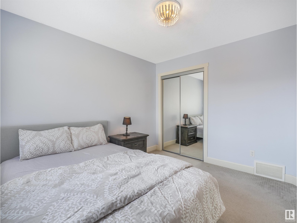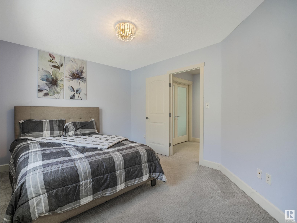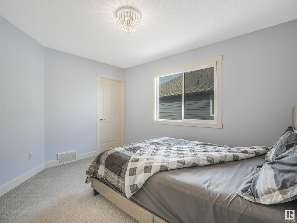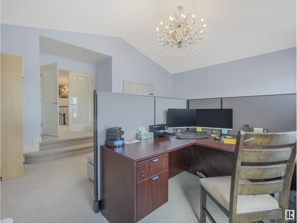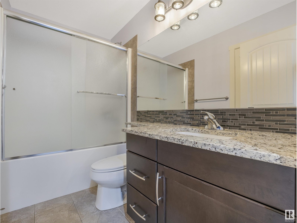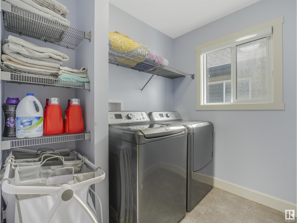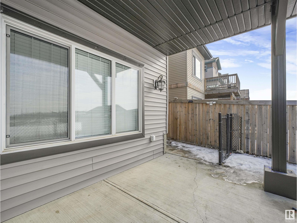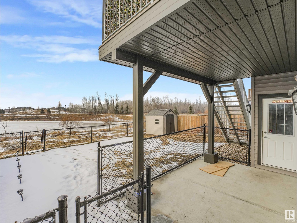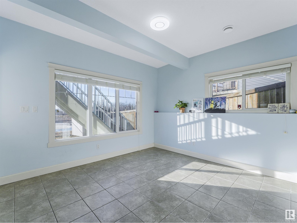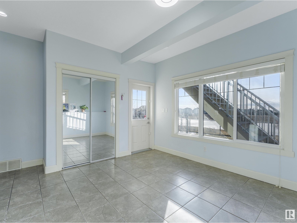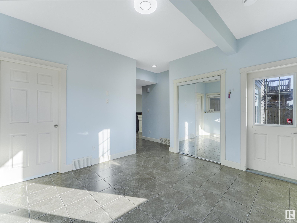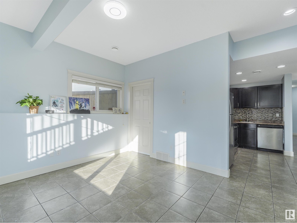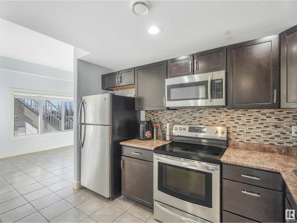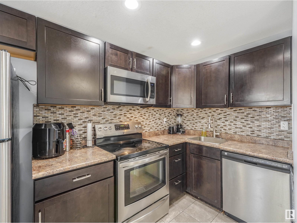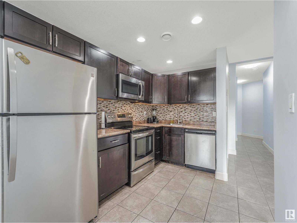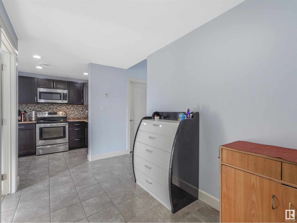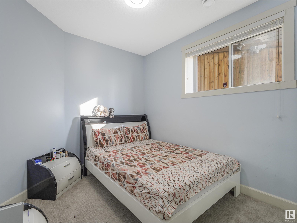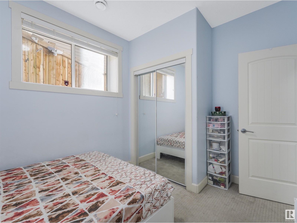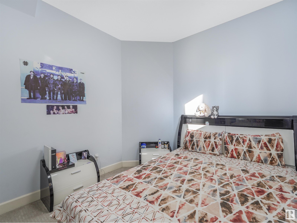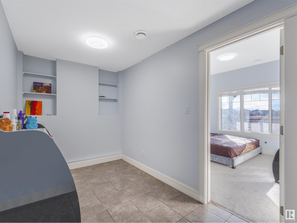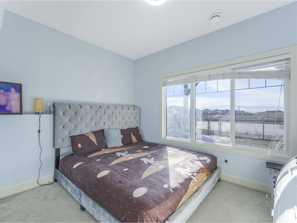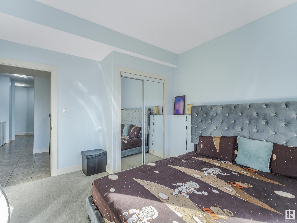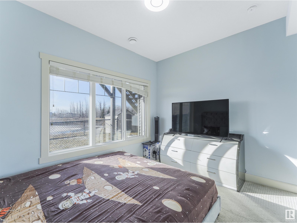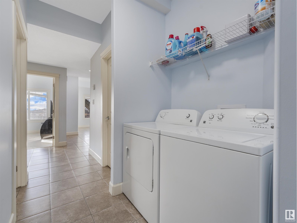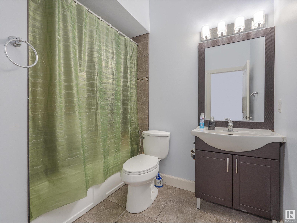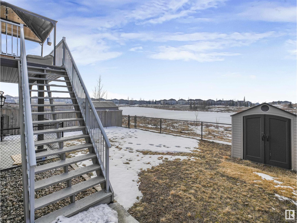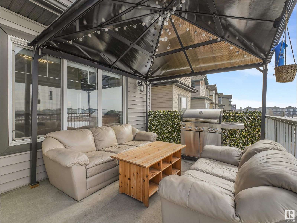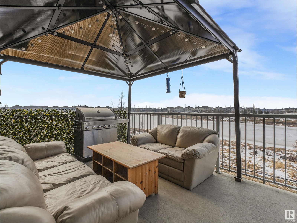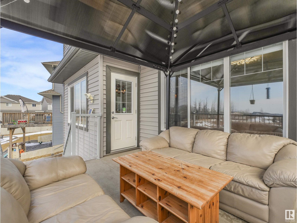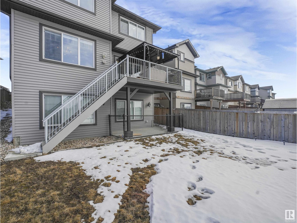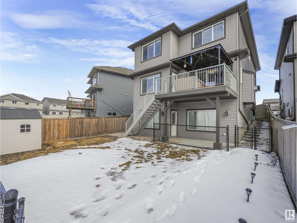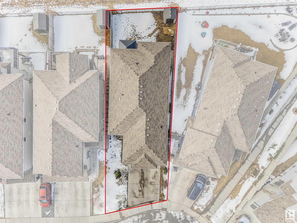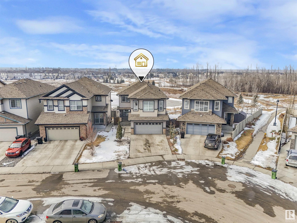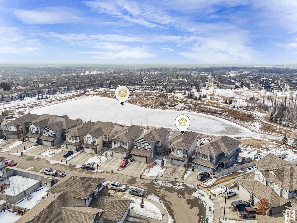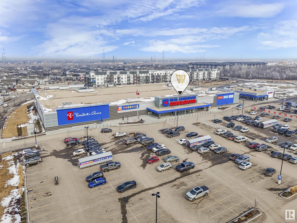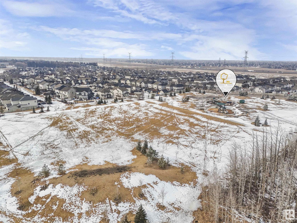6 Bedroom
4 Bathroom
247.55 m2
Fireplace
Forced Air
Waterfront On Lake
$774,900
Welcome to your charming 6-bedroom, 4-bathroom, 2664 sq ft home nestled in the heart of Edmonton! This well maintained home offers a functional layout across three levels. On the main level, you'll find an open-concept cozy living space, a bedroom/office, modern kitchen with a walk through pantry and dining area. Step out onto the deck to enjoy outdoor living. Upstairs, the master bedroom features a luxurious 5-piece ensuite bath, along with a walk-in closet. Two additional bedrooms, a 4-piece bath, bonus room, and laundry room complete the upper level. The walkout basement boasts a legal suite with two bedrooms, a bath, a living area, separate laundry and a kitchen. Enjoy the ease of a double attached car garage and proximity to an elementary school, South Edmonton Common, and easy access to Anthony Henday & Whitemud Drive. Close to transportation and amenities such as parks and grocery stores including Walmart, Canadian Superstore, and Sobeys. Don't miss out on this incredible opportunity! (id:24115)
Property Details
|
MLS® Number
|
E4377798 |
|
Property Type
|
Single Family |
|
Neigbourhood
|
Charlesworth |
|
Amenities Near By
|
Park, Playground |
|
Community Features
|
Lake Privileges |
|
Features
|
Private Setting |
|
Parking Space Total
|
4 |
|
Water Front Type
|
Waterfront On Lake |
Building
|
Bathroom Total
|
4 |
|
Bedrooms Total
|
6 |
|
Appliances
|
Fan, Garage Door Opener, Hood Fan, Microwave Range Hood Combo, Storage Shed, Window Coverings, Dryer, Refrigerator, Two Stoves, Two Washers, Dishwasher |
|
Basement Development
|
Finished |
|
Basement Features
|
Walk Out, Suite |
|
Basement Type
|
Full (finished) |
|
Constructed Date
|
2014 |
|
Construction Style Attachment
|
Detached |
|
Fireplace Fuel
|
Gas |
|
Fireplace Present
|
Yes |
|
Fireplace Type
|
Unknown |
|
Half Bath Total
|
1 |
|
Heating Type
|
Forced Air |
|
Stories Total
|
2 |
|
Size Interior
|
247.55 M2 |
|
Type
|
House |
Parking
Land
|
Acreage
|
No |
|
Fence Type
|
Fence |
|
Land Amenities
|
Park, Playground |
|
Size Irregular
|
419.52 |
|
Size Total
|
419.52 M2 |
|
Size Total Text
|
419.52 M2 |
|
Surface Water
|
Ponds |
Rooms
| Level |
Type |
Length |
Width |
Dimensions |
|
Basement |
Bedroom 5 |
|
|
Measurements not available |
|
Basement |
Bedroom 6 |
|
|
Measurements not available |
|
Basement |
Second Kitchen |
|
|
Measurements not available |
|
Main Level |
Living Room |
4.38 m |
4.92 m |
4.38 m x 4.92 m |
|
Main Level |
Dining Room |
3.89 m |
3.75 m |
3.89 m x 3.75 m |
|
Main Level |
Kitchen |
3.91 m |
3.09 m |
3.91 m x 3.09 m |
|
Main Level |
Bedroom 4 |
2.86 m |
3.05 m |
2.86 m x 3.05 m |
|
Upper Level |
Primary Bedroom |
4.46 m |
5.07 m |
4.46 m x 5.07 m |
|
Upper Level |
Bedroom 2 |
3.15 m |
3.85 m |
3.15 m x 3.85 m |
|
Upper Level |
Bedroom 3 |
3.07 m |
3.37 m |
3.07 m x 3.37 m |
|
Upper Level |
Bonus Room |
5.85 m |
6.22 m |
5.85 m x 6.22 m |
https://www.realtor.ca/real-estate/26641289/512-56-st-sw-edmonton-charlesworth
