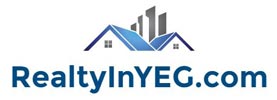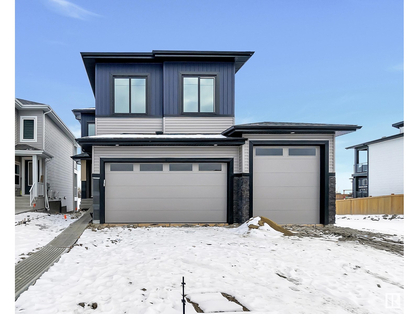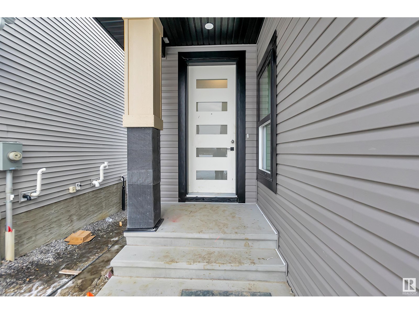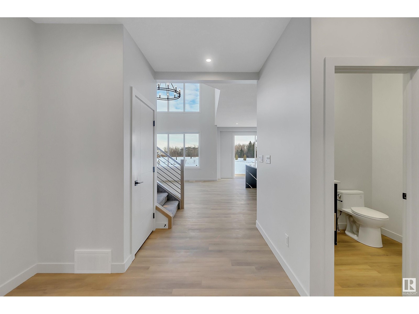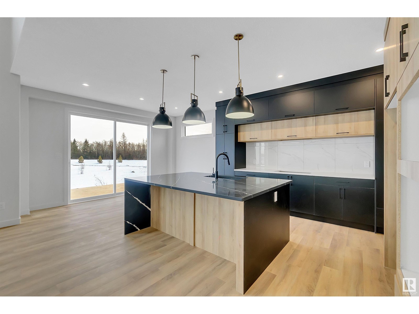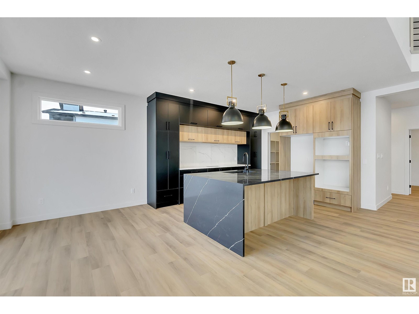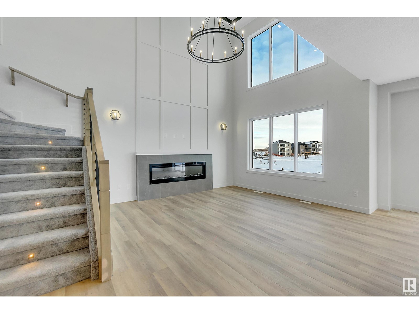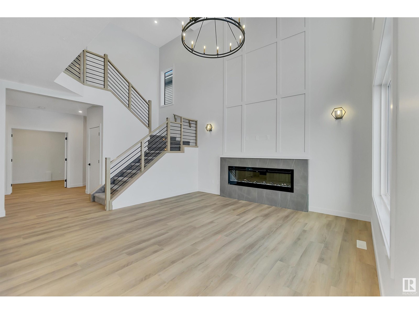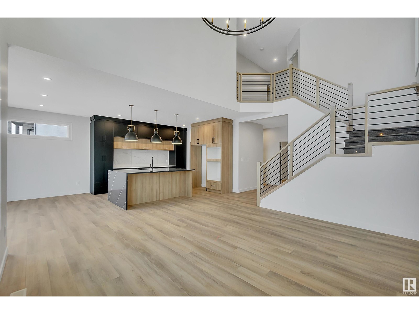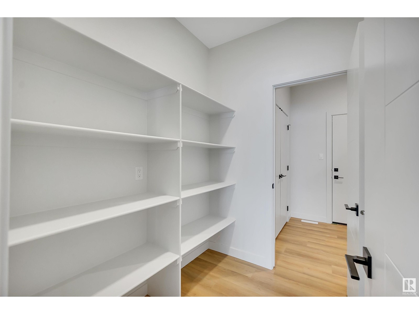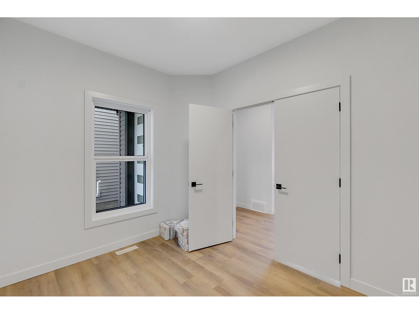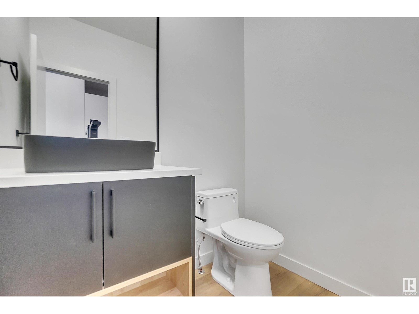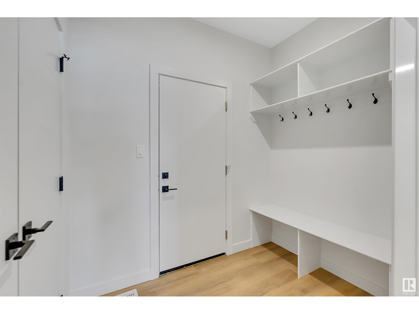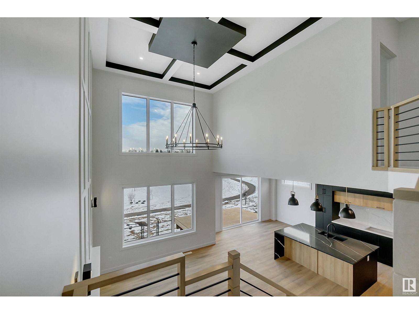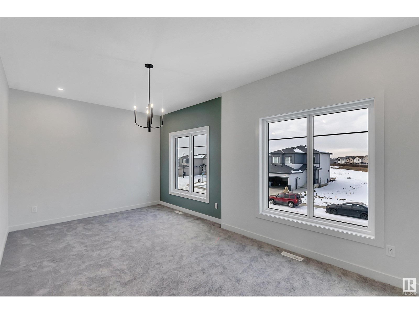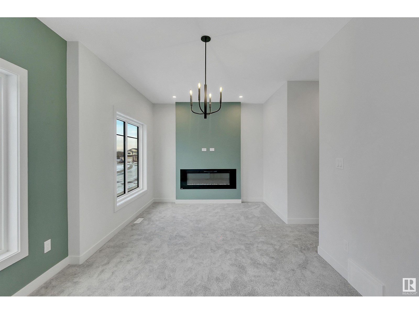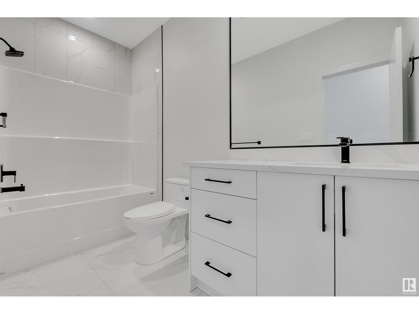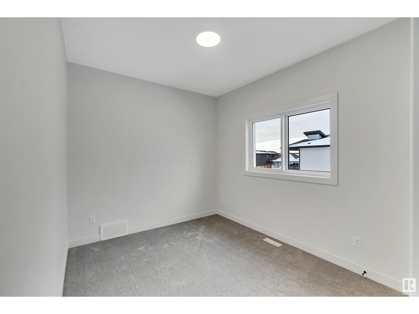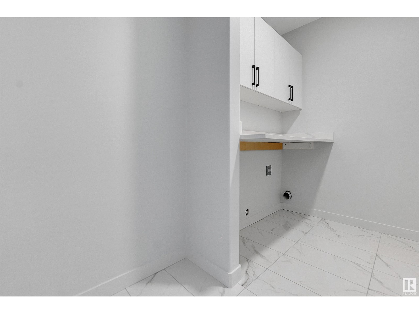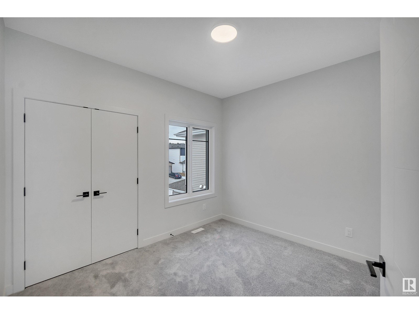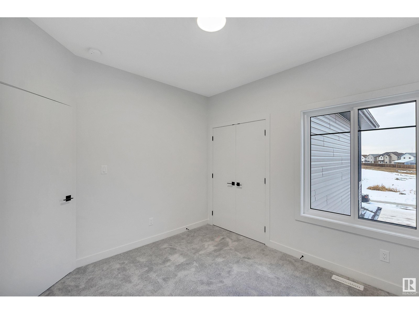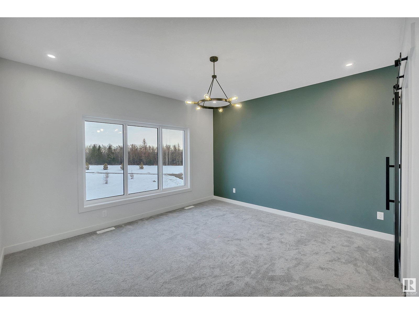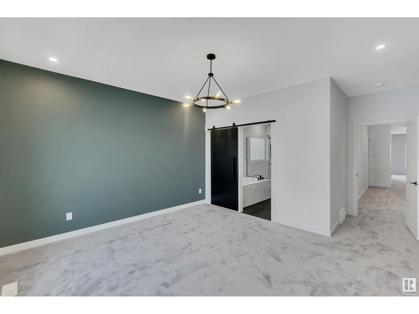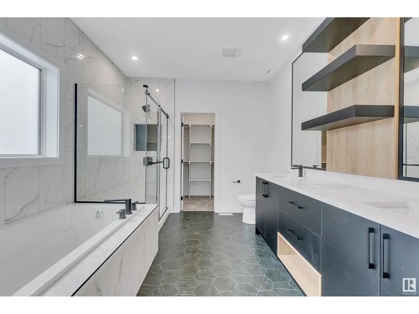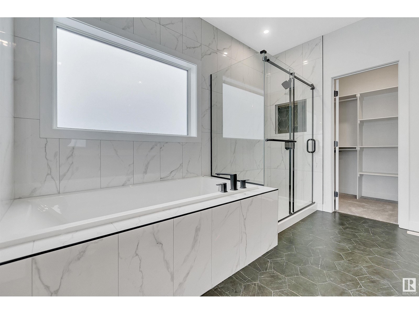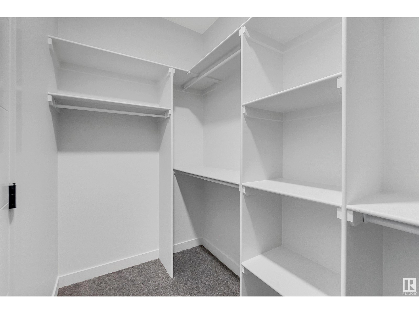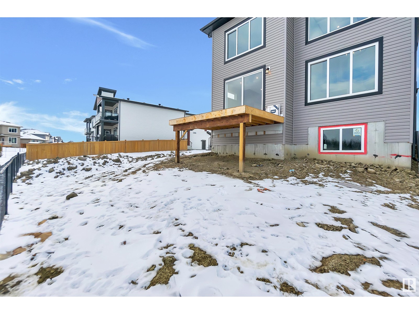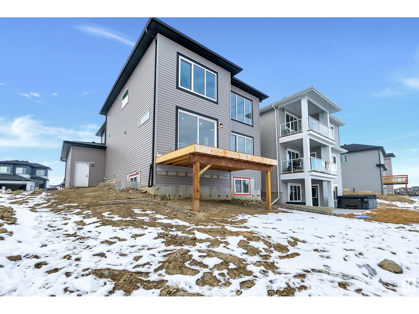3 Bedroom
3 Bathroom
212.3 m2
Fireplace
Forced Air
Waterfront On Lake
$685,000
Welcome Home! This stunning ART Homes custom built 2 storey located in the sought out community of Meadowview features tons of oversized window and 9ft ceilings on all levels. The main floor features a spacious open concept floorplan and includes a living room with an open to above ceiling with a decorative electric fireplace. The kitchen includes a large centre island with bright dual-tone cabinetry, Quartz Countertop throughout, a walkthrough pantry, mud room with built in bench and hooks, half bath and den, and a private balcony overlooking the lake and walking trail. Leading upstairs there are 3 large bedrooms and 2 full bathrooms. Primary bedroom includes 5pc ensuite and a huge walk through closet, Laundry room and a bonus room with electric fireplace. Huge triple car garage with RV garage door and parking that will fit all your cars and toys. Partial walkout basement overlooking the pond. Minutes away from all shopping centres, schools, parks, quick access to HWY 2 and Edmonton Int. Airport. (id:24115)
Property Details
|
MLS® Number
|
E4384072 |
|
Property Type
|
Single Family |
|
Neigbourhood
|
Meadowview Park_LEDU |
|
Amenities Near By
|
Airport, Park, Playground, Schools, Shopping |
|
Community Features
|
Lake Privileges |
|
Features
|
See Remarks, Closet Organizers, No Animal Home, No Smoking Home |
|
Parking Space Total
|
6 |
|
Water Front Type
|
Waterfront On Lake |
Building
|
Bathroom Total
|
3 |
|
Bedrooms Total
|
3 |
|
Amenities
|
Ceiling - 9ft, Vinyl Windows |
|
Appliances
|
Garage Door Opener Remote(s), Garage Door Opener, Window Coverings |
|
Basement Development
|
Unfinished |
|
Basement Features
|
Walk Out |
|
Basement Type
|
Full (unfinished) |
|
Constructed Date
|
2023 |
|
Construction Style Attachment
|
Detached |
|
Fire Protection
|
Smoke Detectors |
|
Fireplace Fuel
|
Electric |
|
Fireplace Present
|
Yes |
|
Fireplace Type
|
Insert |
|
Half Bath Total
|
1 |
|
Heating Type
|
Forced Air |
|
Stories Total
|
2 |
|
Size Interior
|
212.3 M2 |
|
Type
|
House |
Parking
|
Oversize
|
|
|
R V
|
|
|
Attached Garage
|
|
Land
|
Acreage
|
No |
|
Land Amenities
|
Airport, Park, Playground, Schools, Shopping |
|
Surface Water
|
Ponds |
Rooms
| Level |
Type |
Length |
Width |
Dimensions |
|
Main Level |
Living Room |
4 m |
4.57 m |
4 m x 4.57 m |
|
Main Level |
Dining Room |
4.25 m |
2.65 m |
4.25 m x 2.65 m |
|
Main Level |
Kitchen |
4.25 m |
4.02 m |
4.25 m x 4.02 m |
|
Main Level |
Den |
3.18 m |
2.55 m |
3.18 m x 2.55 m |
|
Upper Level |
Primary Bedroom |
4.3 m |
5.57 m |
4.3 m x 5.57 m |
|
Upper Level |
Bedroom 2 |
|
|
Measurements not available |
|
Upper Level |
Bedroom 3 |
|
|
Measurements not available |
|
Upper Level |
Bonus Room |
|
|
Measurements not available |
https://www.realtor.ca/real-estate/26805529/45-dalquist-ba-leduc-meadowview-parkledu
