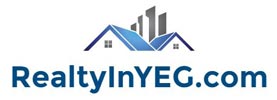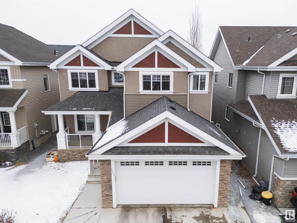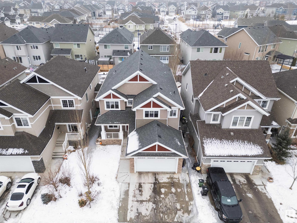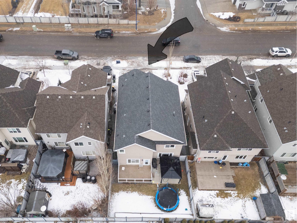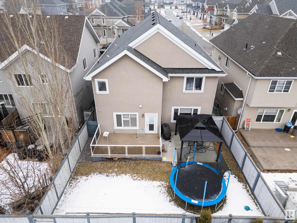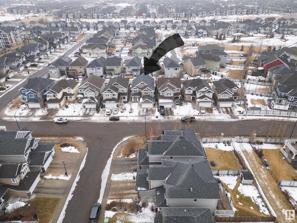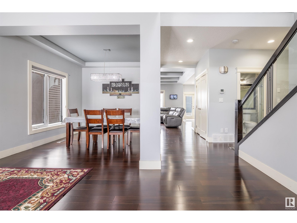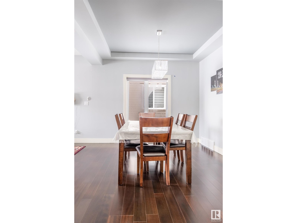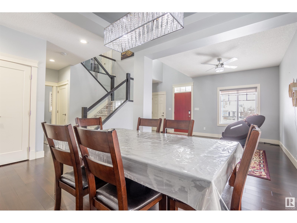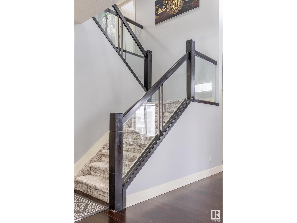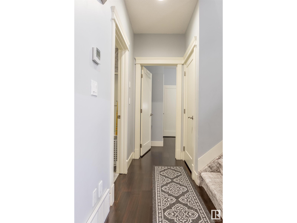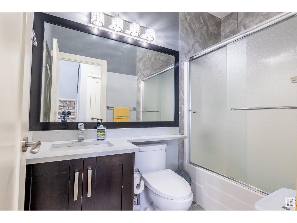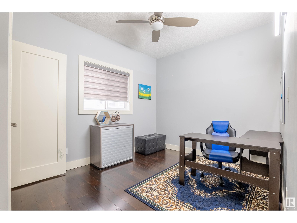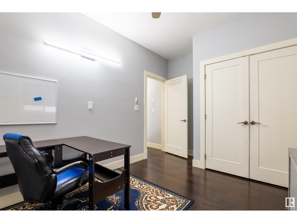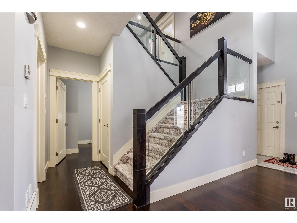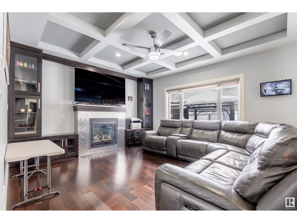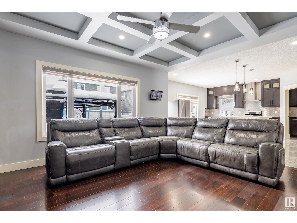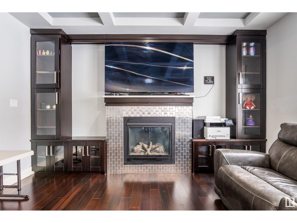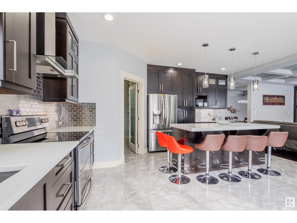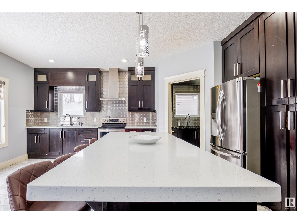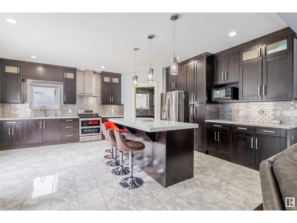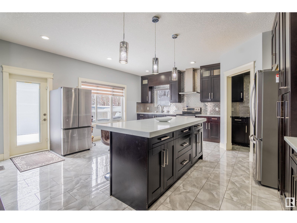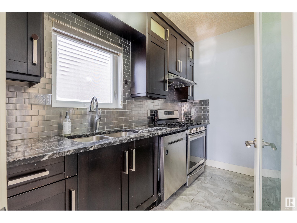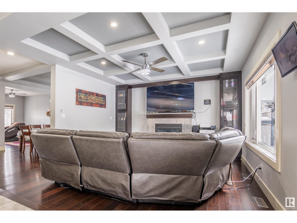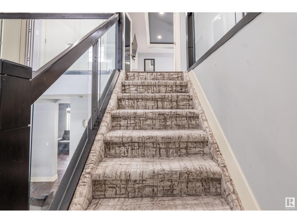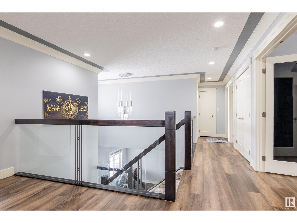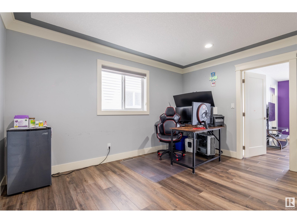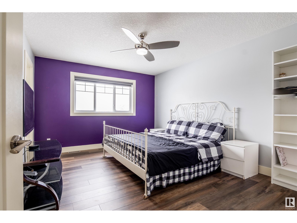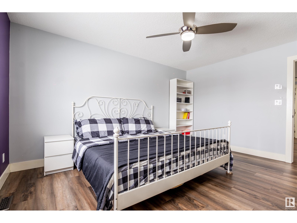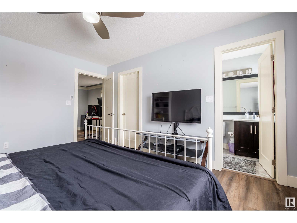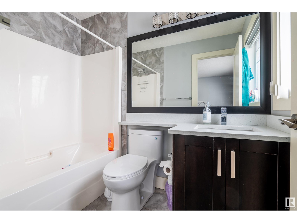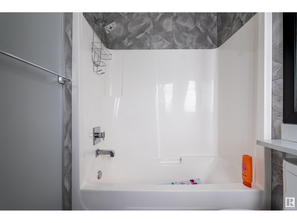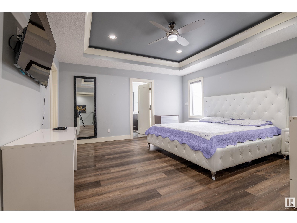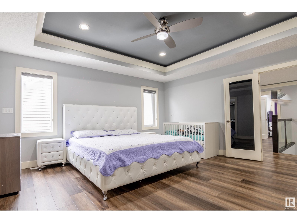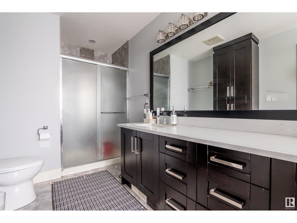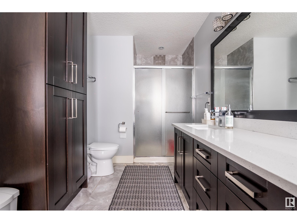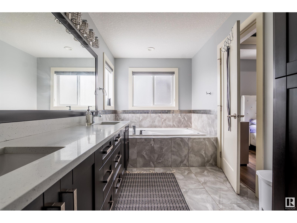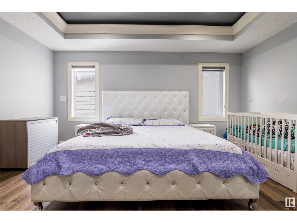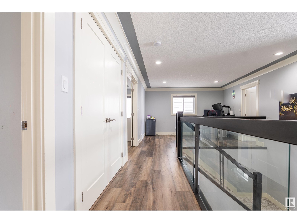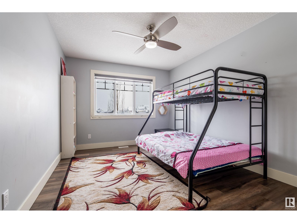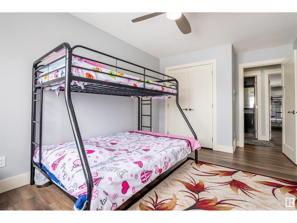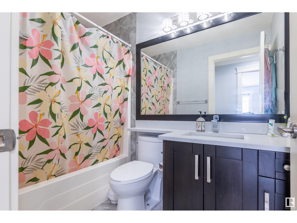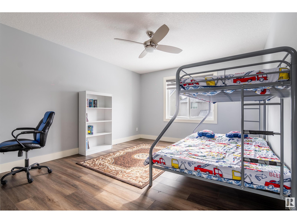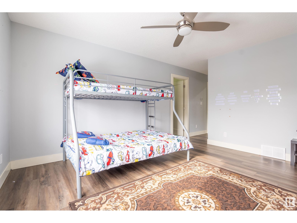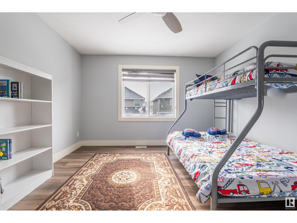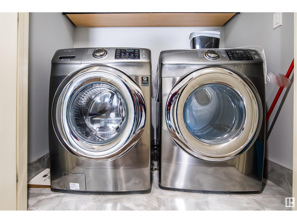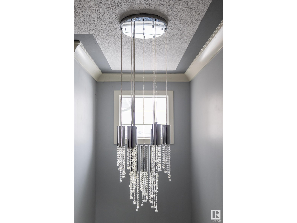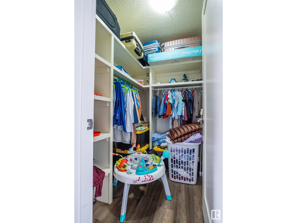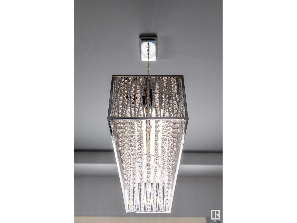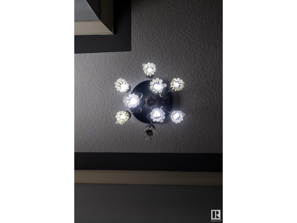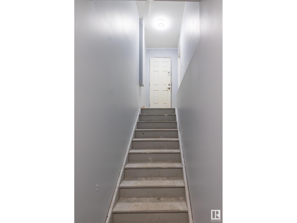6 Bedroom
5 Bathroom
269.56 m2
Fireplace
Forced Air
$890,000
Welcome to your dream home in Lake Summerside, One of the best Community in Edmonton. Beautiful Custom Built 2 Story in Summerside boasts 2900 sqft, 7 bdrms, 5 full baths, oversized double attached garage & LAKE ACCESS. Gleaming hardwood floors welcome you in the spacious entrance. Continue through the formal living and dining room to the exquisite CUSTOM KITCHEN featuring crisp modern dcor, granite countertops, stunning tile work and light fixtures, large island & stainless steel appliances. Don't forget about the SPICE KITCHEN. Access the deck and fully landscaped backyard from the breakfast nook. The open concept floor plan gives direct access to the large family room with tile facing modern gas fireplace. Full4 pce bath & bdrm complete the lower level. Follow the modern glass and wood staircase to the upper level. Upper level boasts bright bonus room & master w/ 5pce ensuite & walk in closet. Find 3 additional bdrms, 4 pce ensuite, additional 4 pce bath & laundry on this level. Legal Basement Suite. (id:24115)
Property Details
|
MLS® Number
|
E4375268 |
|
Property Type
|
Single Family |
|
Neigbourhood
|
Summerside |
|
Amenities Near By
|
Playground, Public Transit, Schools, Shopping |
|
Community Features
|
Lake Privileges |
|
Features
|
See Remarks, No Animal Home, No Smoking Home |
|
Structure
|
Deck |
Building
|
Bathroom Total
|
5 |
|
Bedrooms Total
|
6 |
|
Appliances
|
Dishwasher, Garage Door Opener Remote(s), Garage Door Opener, Hood Fan, Gas Stove(s), Window Coverings, Dryer, Refrigerator, Two Stoves, Two Washers |
|
Basement Development
|
Other, See Remarks |
|
Basement Features
|
Suite |
|
Basement Type
|
See Remarks (other, See Remarks) |
|
Constructed Date
|
2014 |
|
Construction Style Attachment
|
Detached |
|
Fireplace Fuel
|
Electric |
|
Fireplace Present
|
Yes |
|
Fireplace Type
|
Unknown |
|
Heating Type
|
Forced Air |
|
Stories Total
|
2 |
|
Size Interior
|
269.56 M2 |
|
Type
|
House |
Parking
|
Attached Garage
|
|
|
Heated Garage
|
|
Land
|
Acreage
|
No |
|
Fence Type
|
Fence |
|
Land Amenities
|
Playground, Public Transit, Schools, Shopping |
|
Size Irregular
|
454.23 |
|
Size Total
|
454.23 M2 |
|
Size Total Text
|
454.23 M2 |
|
Surface Water
|
Lake |
Rooms
| Level |
Type |
Length |
Width |
Dimensions |
|
Basement |
Bedroom 6 |
|
|
Measurements not available |
|
Main Level |
Living Room |
|
|
Measurements not available |
|
Main Level |
Dining Room |
|
|
Measurements not available |
|
Main Level |
Kitchen |
|
|
Measurements not available |
|
Main Level |
Family Room |
|
|
Measurements not available |
|
Main Level |
Bedroom 5 |
|
|
Measurements not available |
|
Upper Level |
Primary Bedroom |
|
|
Measurements not available |
|
Upper Level |
Bedroom 2 |
|
|
Measurements not available |
|
Upper Level |
Bedroom 3 |
|
|
Measurements not available |
|
Upper Level |
Bedroom 4 |
|
|
Measurements not available |
|
Upper Level |
Bonus Room |
|
|
Measurements not available |
https://www.realtor.ca/real-estate/26574005/4235-savaryn-dr-sw-edmonton-summerside
