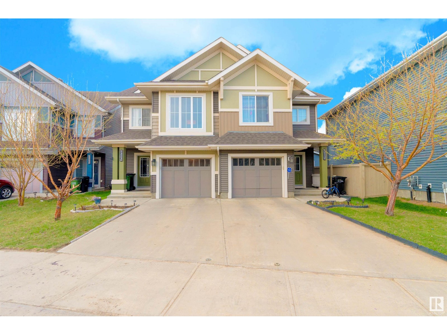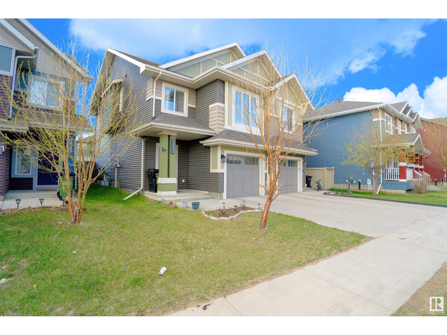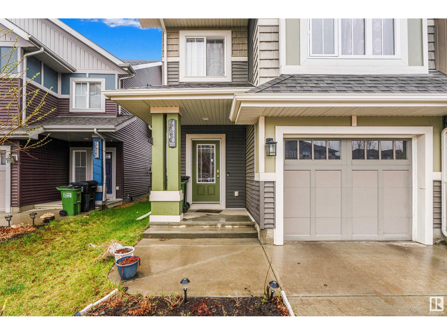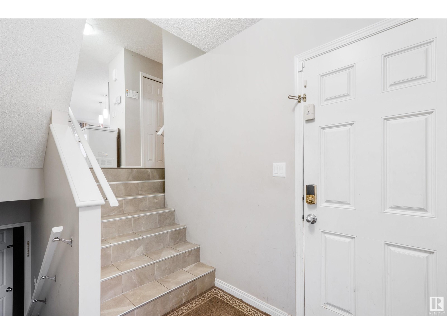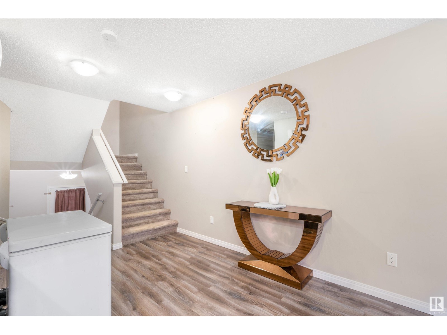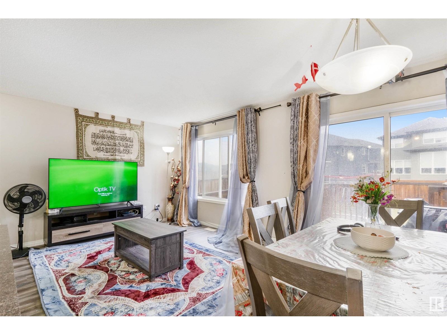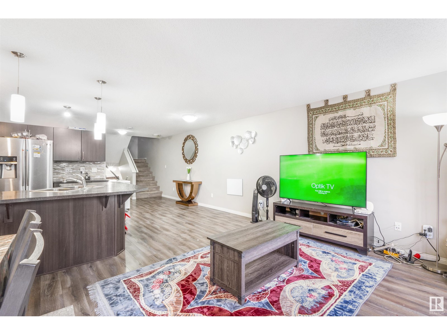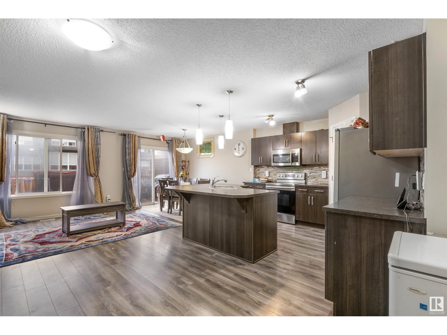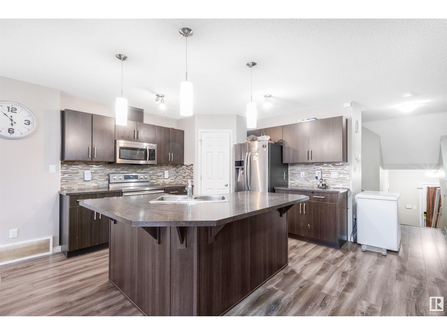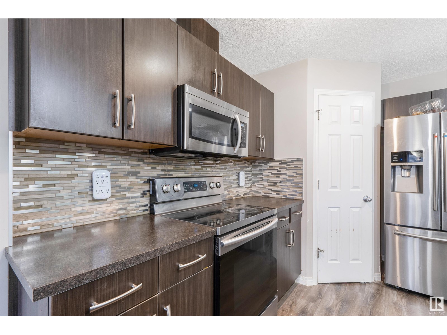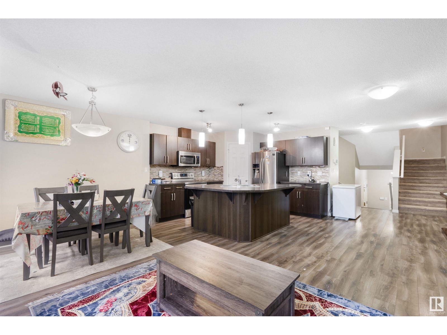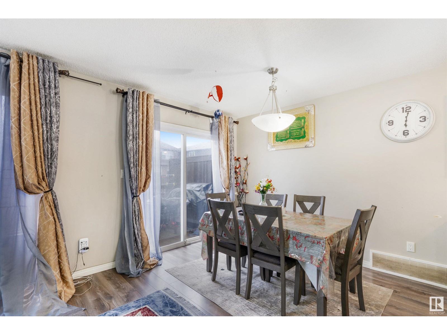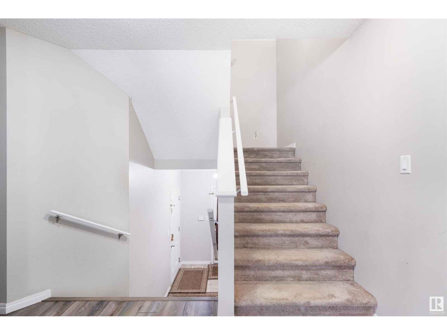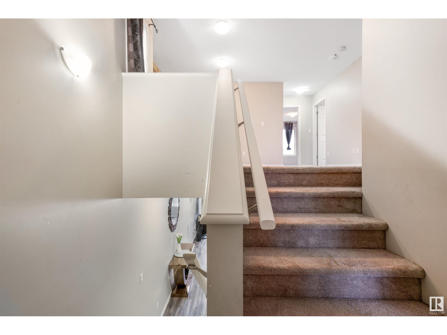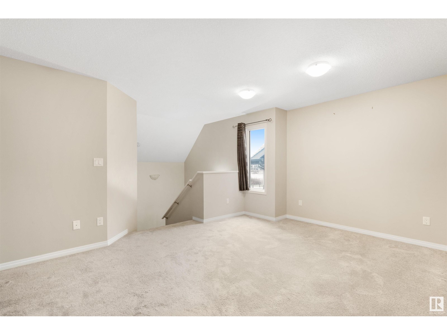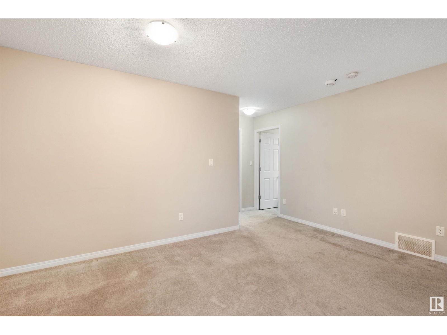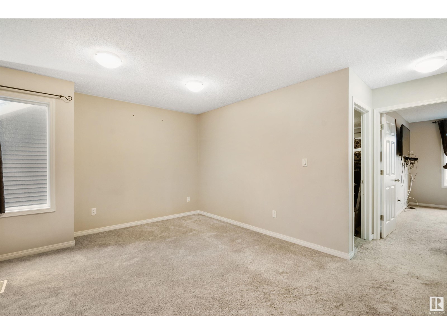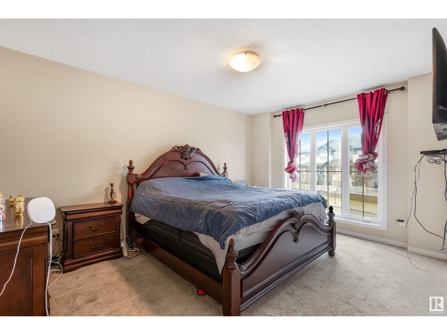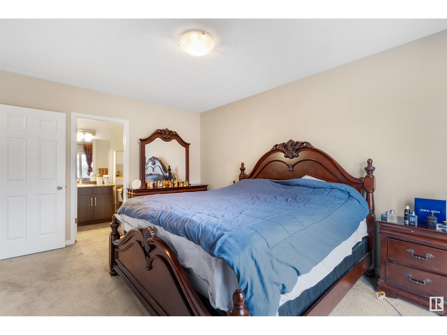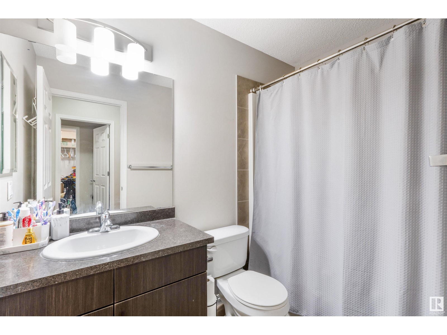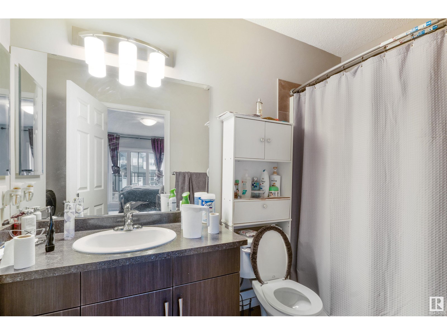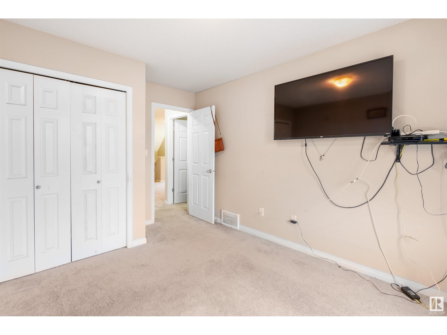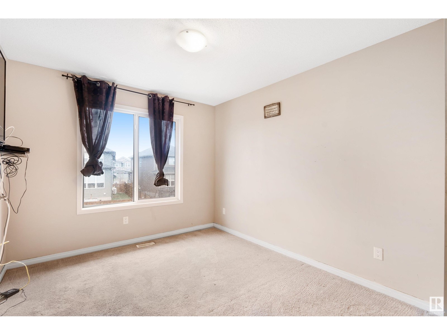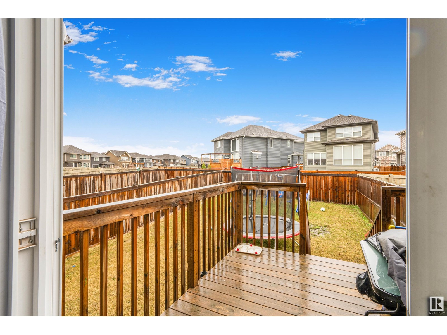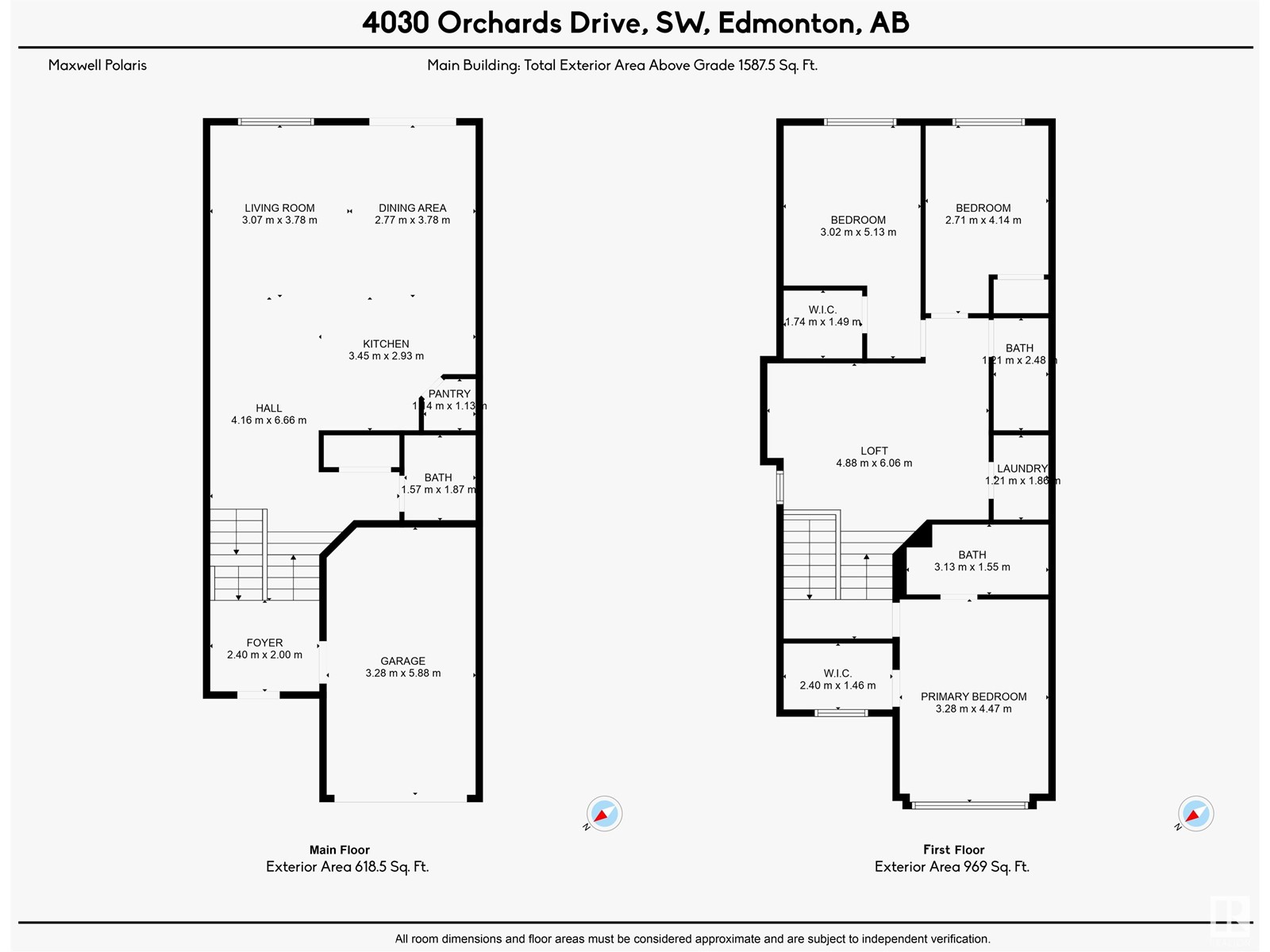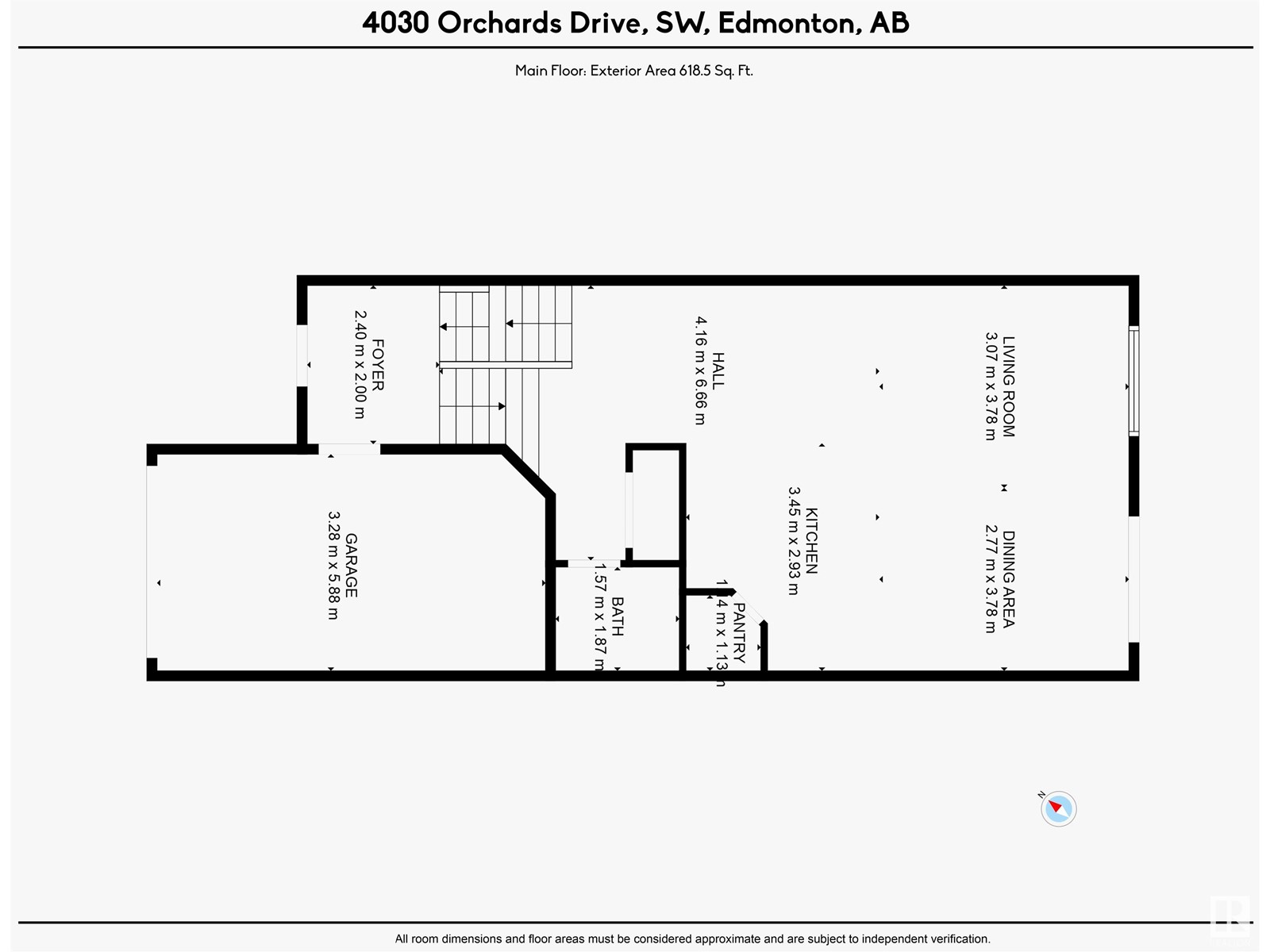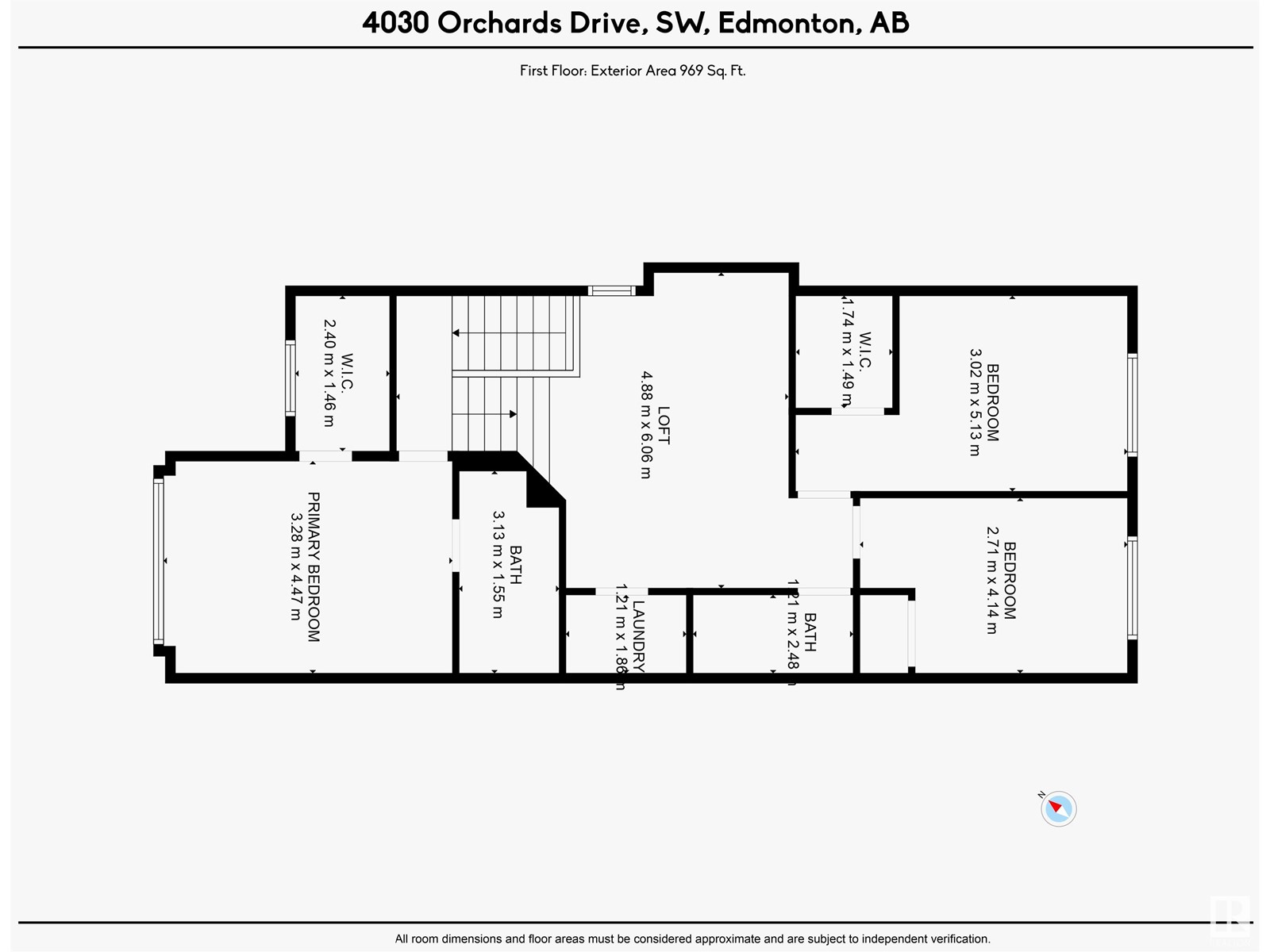3 Bedroom
3 Bathroom
147.48 m2
Central Air Conditioning
Forced Air
$445,000
Welcome to this stunning duplex located in the highly sought-after Orchards neighborhood. This unique 3-bedroom home is set on a large lot, offering a spacious backyard. As you enter, you'll be greeted by a roomy front foyer that opens into a bright living space. The kitchen is designed for the home chef, with a large island, ample cabinetry, a corner pantry, and all necessary appliances. The living room is warm and inviting, featuring a fireplace, while the dining area overlooks the east-facing deck and the fully fenced, landscaped backyard. A 2-piece bathroom and a wide entryway complete the main floor. On the second floor, the luxurious master suite awaits, featuring a 4-piece en-suit bathroom and a walk-in closet. This level also has two additional spacious bedrooms, bonus room, 4-piece bathroom, and laundry area. The basement is unfinished. Situated near schools and shopping centers, with a bus stop nearby and the Orchard Clubhouse just across the street, this home offers an ideal mix of convenience (id:24115)
Property Details
|
MLS® Number
|
E4386128 |
|
Property Type
|
Single Family |
|
Neigbourhood
|
Orchards At Ellerslie |
|
Amenities Near By
|
Airport, Public Transit, Schools, Shopping |
|
Features
|
See Remarks, Flat Site, No Animal Home, No Smoking Home |
|
Structure
|
Deck |
Building
|
Bathroom Total
|
3 |
|
Bedrooms Total
|
3 |
|
Appliances
|
Dishwasher, Dryer, Garage Door Opener Remote(s), Garage Door Opener, Hood Fan, Refrigerator, Stove, Washer |
|
Basement Development
|
Unfinished |
|
Basement Type
|
Full (unfinished) |
|
Constructed Date
|
2015 |
|
Construction Style Attachment
|
Semi-detached |
|
Cooling Type
|
Central Air Conditioning |
|
Fire Protection
|
Smoke Detectors |
|
Half Bath Total
|
1 |
|
Heating Type
|
Forced Air |
|
Stories Total
|
2 |
|
Size Interior
|
147.48 M2 |
|
Type
|
Duplex |
Parking
Land
|
Acreage
|
No |
|
Fence Type
|
Fence |
|
Land Amenities
|
Airport, Public Transit, Schools, Shopping |
|
Size Irregular
|
291.07 |
|
Size Total
|
291.07 M2 |
|
Size Total Text
|
291.07 M2 |
Rooms
| Level |
Type |
Length |
Width |
Dimensions |
|
Upper Level |
Primary Bedroom |
|
|
Measurements not available |
|
Upper Level |
Bedroom 2 |
|
|
Measurements not available |
|
Upper Level |
Bedroom 3 |
|
|
Measurements not available |
https://www.realtor.ca/real-estate/26863625/4030-orchards-dr-sw-sw-edmonton-orchards-at-ellerslie

