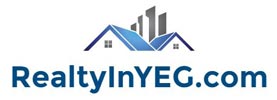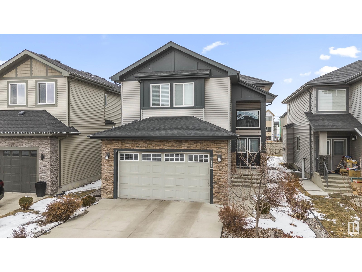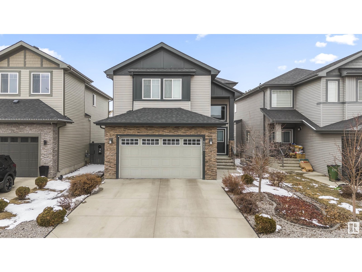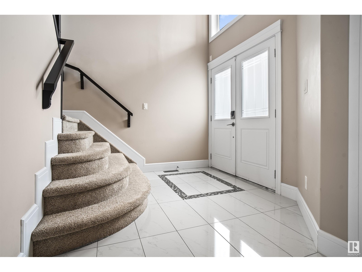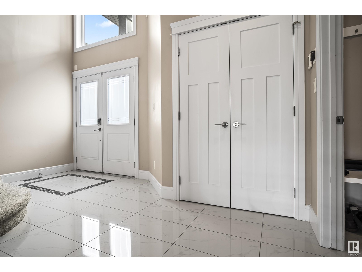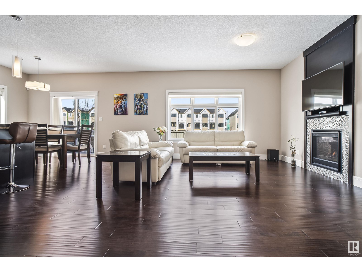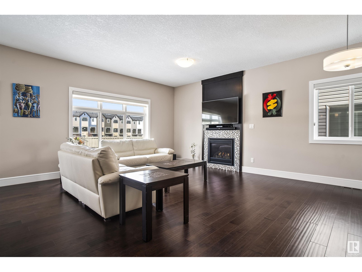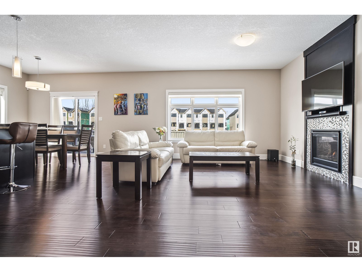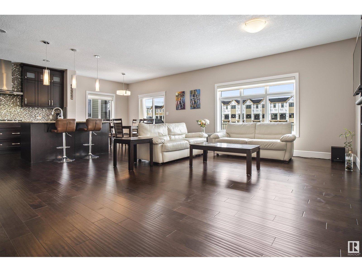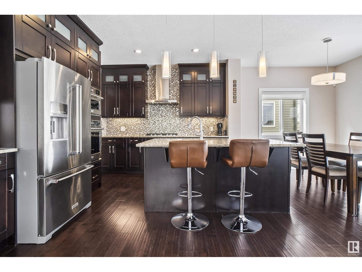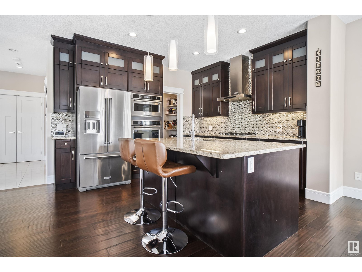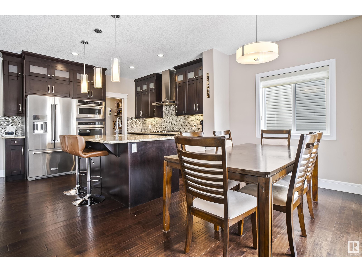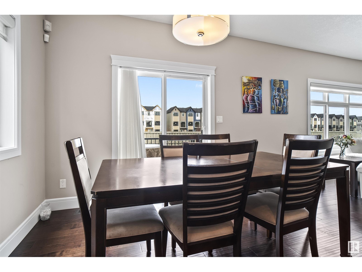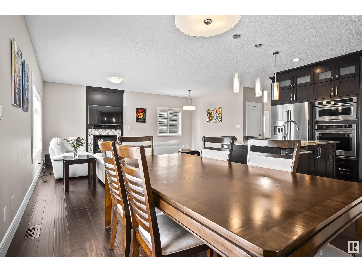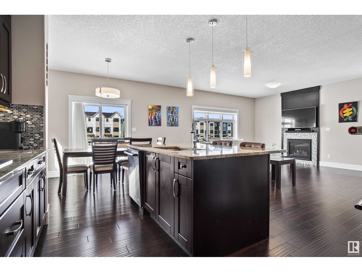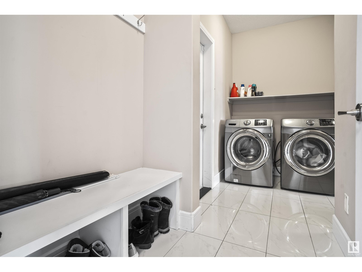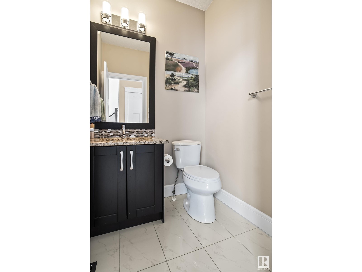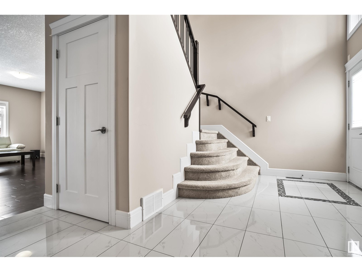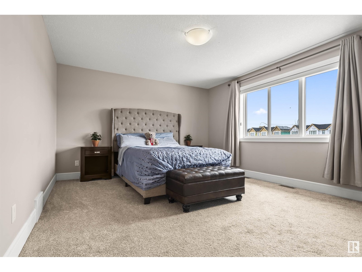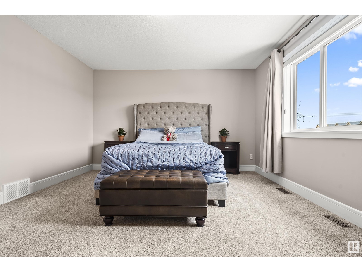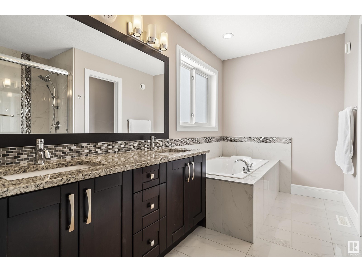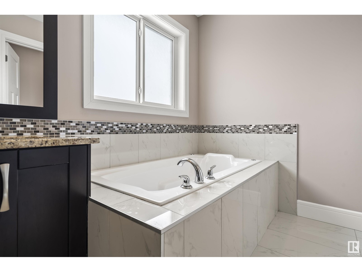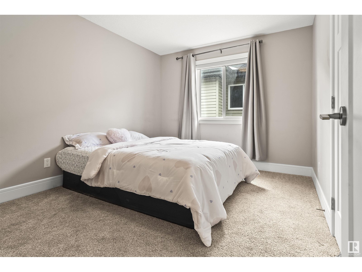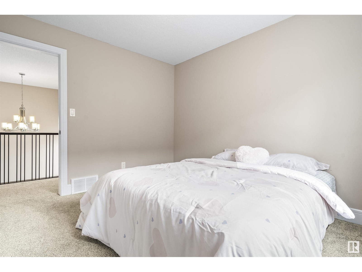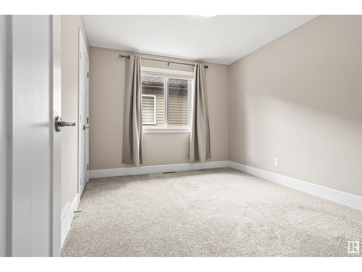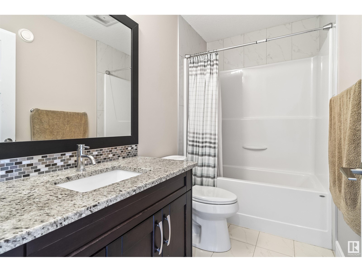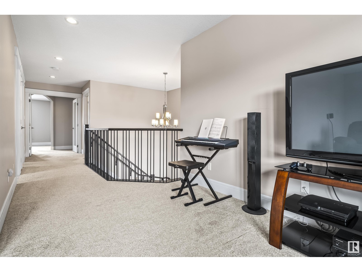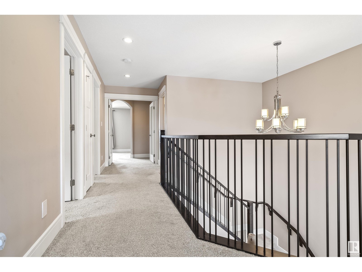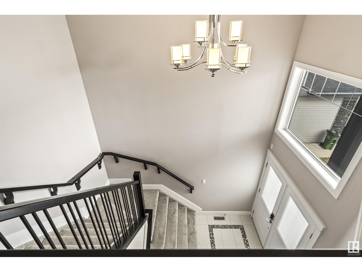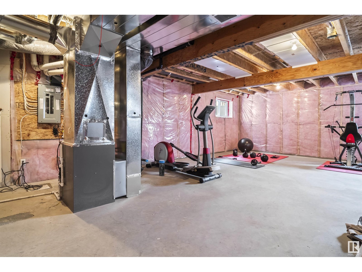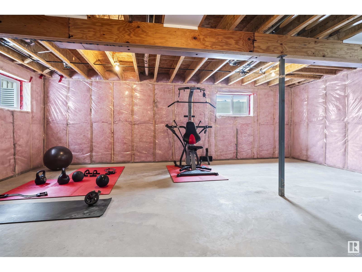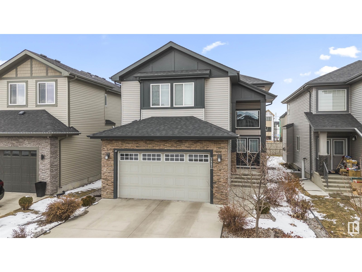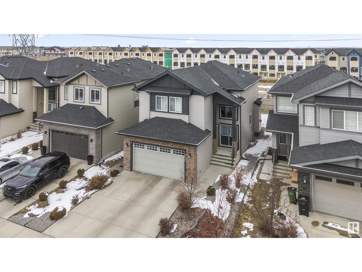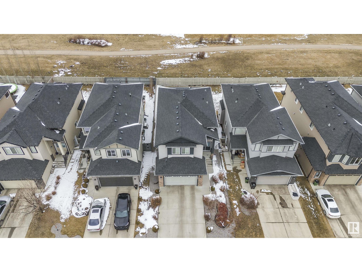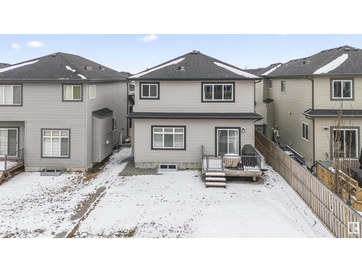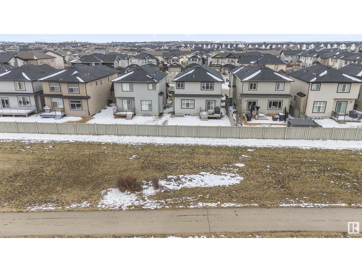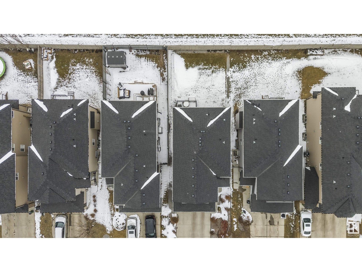3 Bedroom
3 Bathroom
196.85 m2
Fireplace
Forced Air
$584,900
Welcome to this spacious 3-bed, 3-bath, 2118 sq ft gem nestled in a serene neighborhood and backing onto running trail. This single-family offers a seamless blend of modern living and serene surroundings. The main level welcomes you with a warm and inviting living area, perfect for relaxation, a spacious dining space, and a well-appointed kitchen boasting built-in appliances and a gas cooktop for culinary adventures. Convenience meets luxury with a laundry area and a convenient 2-piece bath rounding out this level. Upstairs, youll find the primary bedroom with an ensuite 5-piece bath and walk-in closet, along with two additional bedrooms, a 4-piece bath, and a bonus room. The full basement presents endless possibilities for customization to suit your lifestyle. Enjoy the double attached garage and proximity to the Edmonton International Airport, Highway 2, schools, amenities, parks, and grocery stores. Don't miss out on this incredible opportunity! (id:24115)
Property Details
|
MLS® Number
|
E4379473 |
|
Property Type
|
Single Family |
|
Neigbourhood
|
Chappelle Area |
|
Amenities Near By
|
Airport, Park, Playground, Public Transit, Schools, Shopping |
|
Features
|
Closet Organizers |
|
Parking Space Total
|
4 |
|
Structure
|
Deck |
Building
|
Bathroom Total
|
3 |
|
Bedrooms Total
|
3 |
|
Amenities
|
Ceiling - 9ft |
|
Appliances
|
Dishwasher, Dryer, Hood Fan, Oven - Built-in, Microwave, Refrigerator, Stove, Washer, Window Coverings |
|
Basement Development
|
Unfinished |
|
Basement Type
|
Full (unfinished) |
|
Constructed Date
|
2015 |
|
Construction Style Attachment
|
Detached |
|
Fire Protection
|
Smoke Detectors |
|
Fireplace Fuel
|
Gas |
|
Fireplace Present
|
Yes |
|
Fireplace Type
|
Unknown |
|
Half Bath Total
|
1 |
|
Heating Type
|
Forced Air |
|
Stories Total
|
2 |
|
Size Interior
|
196.85 M2 |
|
Type
|
House |
Parking
Land
|
Acreage
|
No |
|
Land Amenities
|
Airport, Park, Playground, Public Transit, Schools, Shopping |
|
Size Irregular
|
407.91 |
|
Size Total
|
407.91 M2 |
|
Size Total Text
|
407.91 M2 |
Rooms
| Level |
Type |
Length |
Width |
Dimensions |
|
Main Level |
Living Room |
4.36 m |
6.2 m |
4.36 m x 6.2 m |
|
Main Level |
Dining Room |
3.86 m |
2.7 m |
3.86 m x 2.7 m |
|
Main Level |
Kitchen |
3.85 m |
3.51 m |
3.85 m x 3.51 m |
|
Upper Level |
Primary Bedroom |
4.64 m |
3.94 m |
4.64 m x 3.94 m |
|
Upper Level |
Bedroom 2 |
3.63 m |
3.02 m |
3.63 m x 3.02 m |
|
Upper Level |
Bedroom 3 |
3.62 m |
3.02 m |
3.62 m x 3.02 m |
|
Upper Level |
Bonus Room |
6.1 m |
5.07 m |
6.1 m x 5.07 m |
https://www.realtor.ca/real-estate/26683121/3662-claxton-pl-sw-edmonton-chappelle-area
