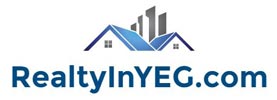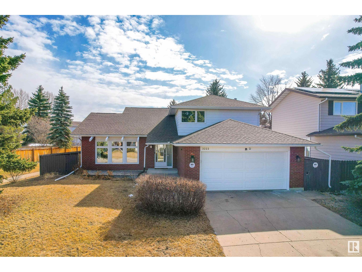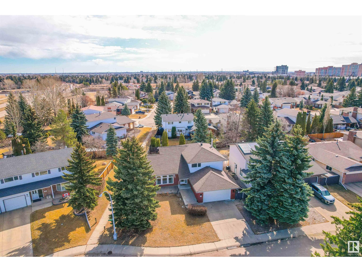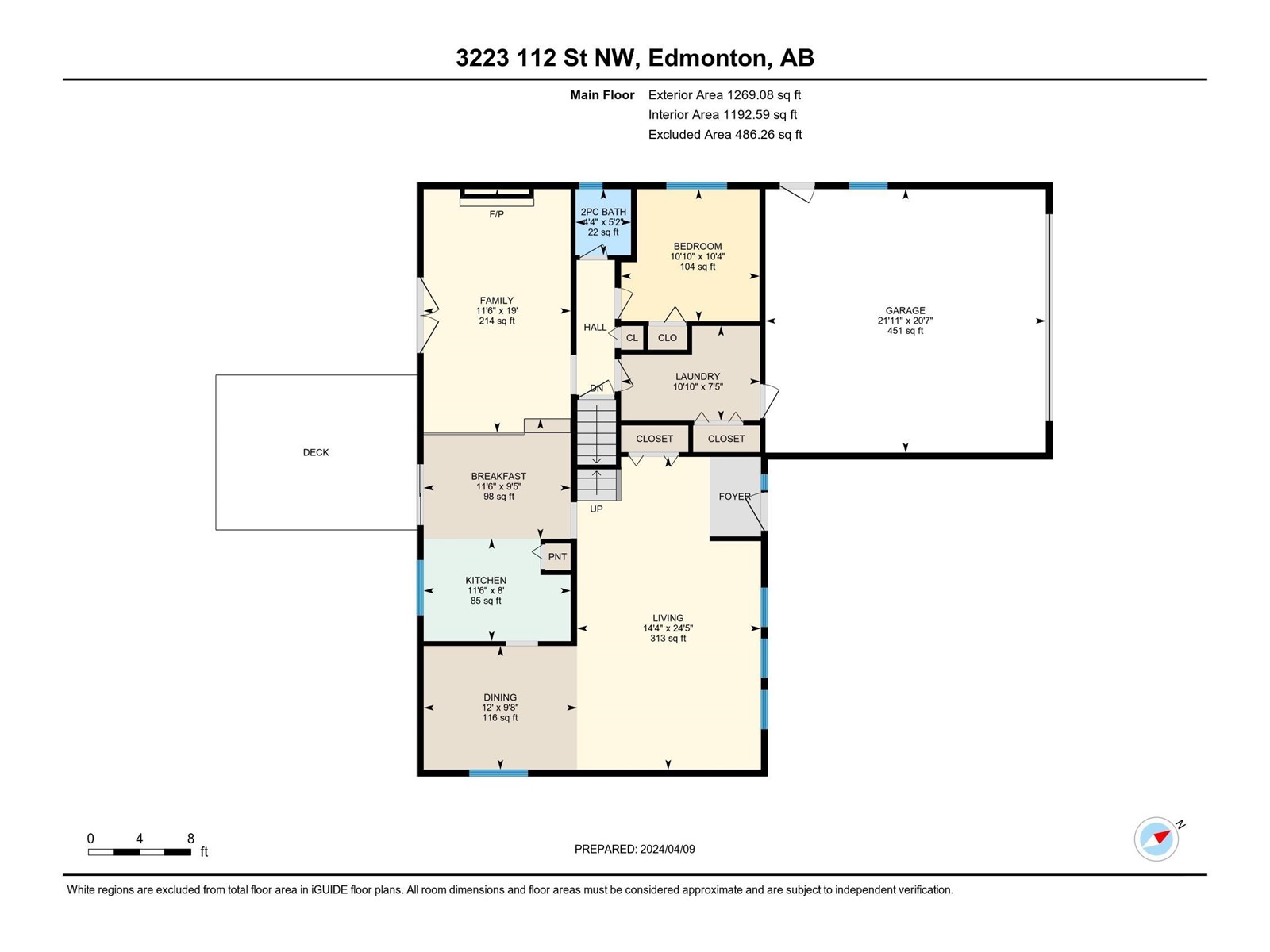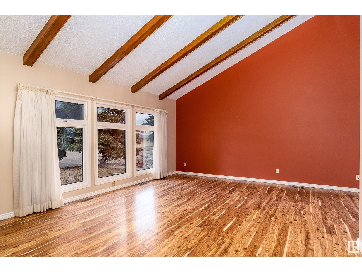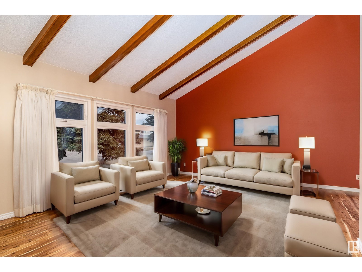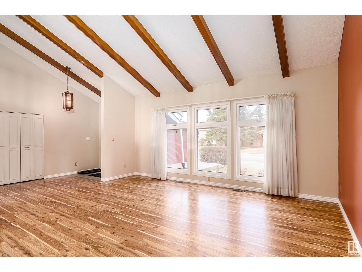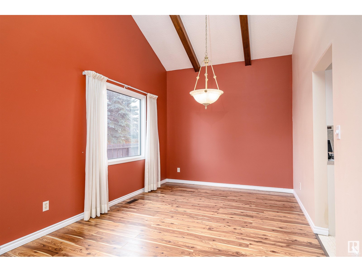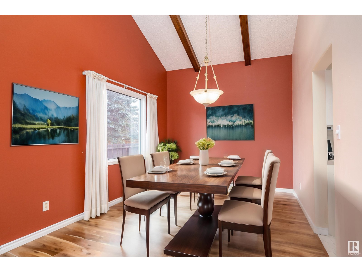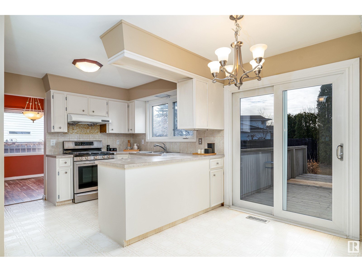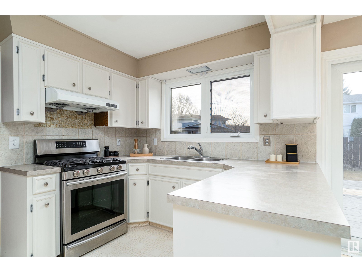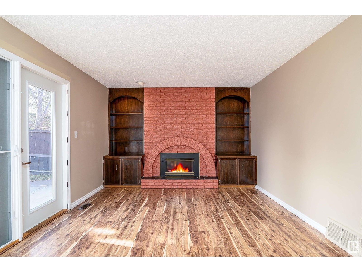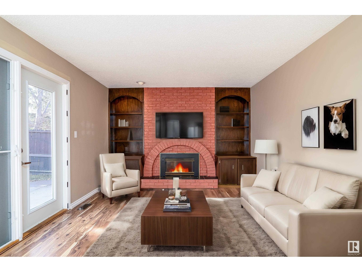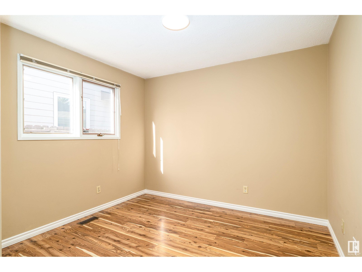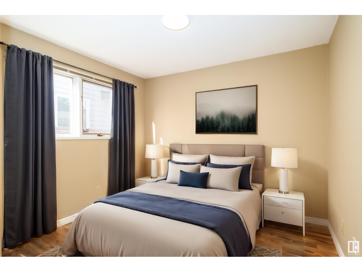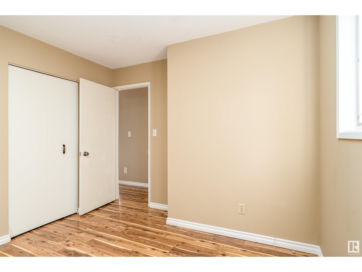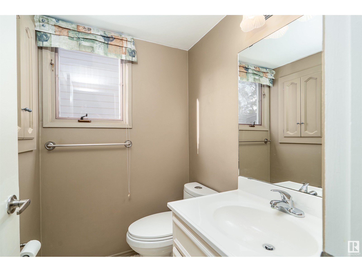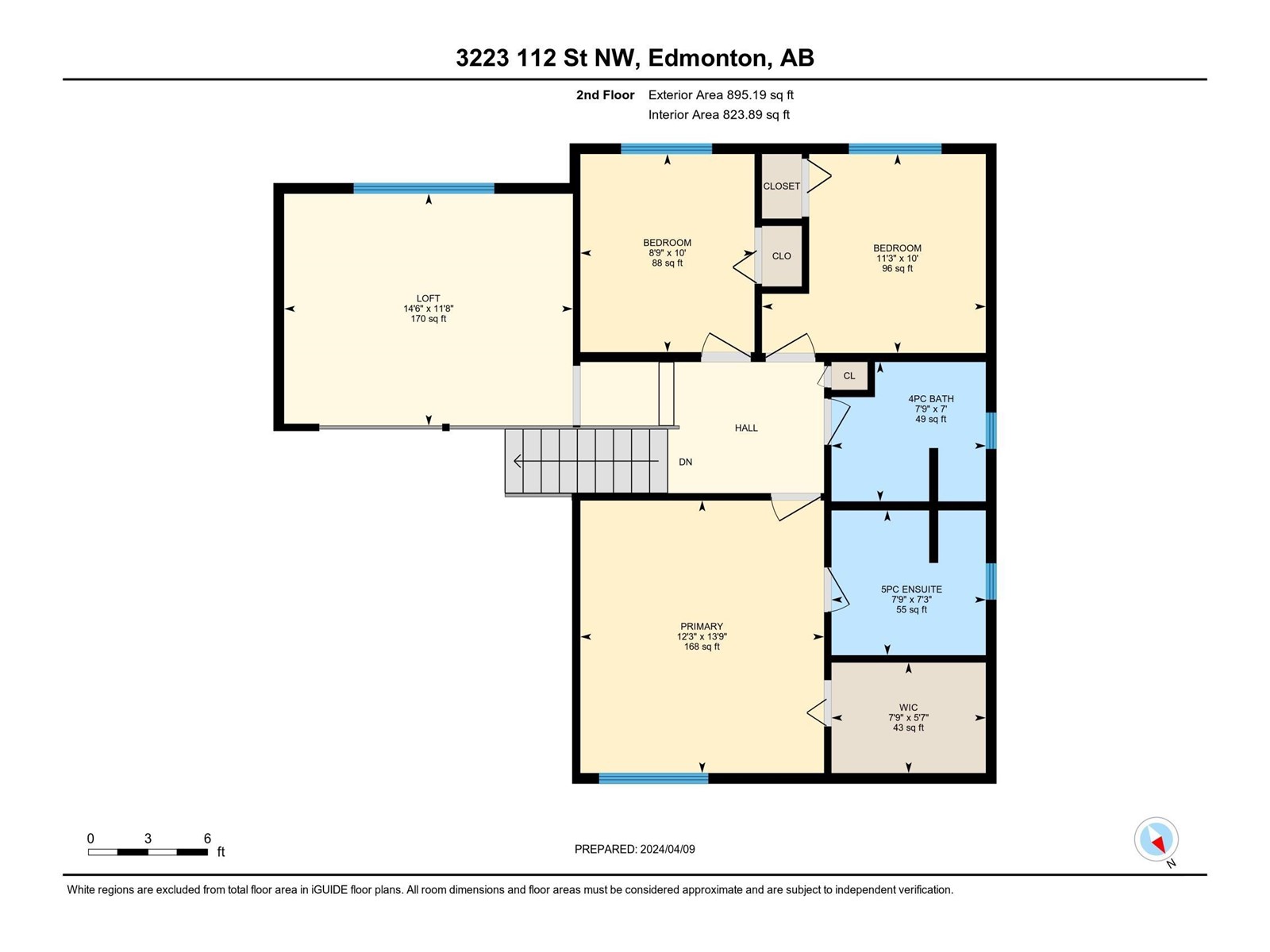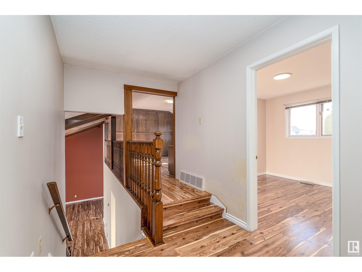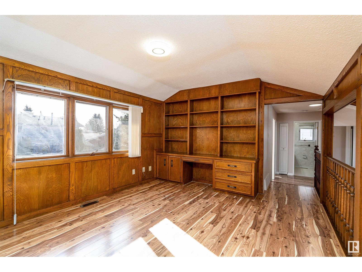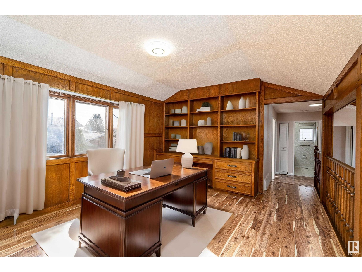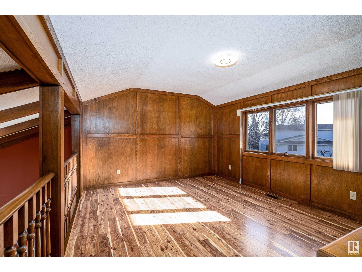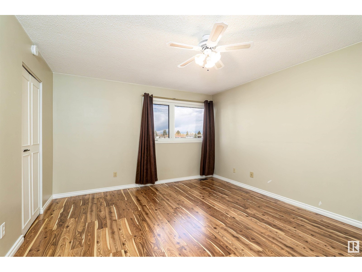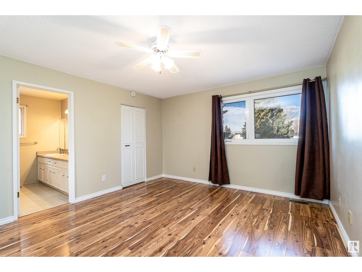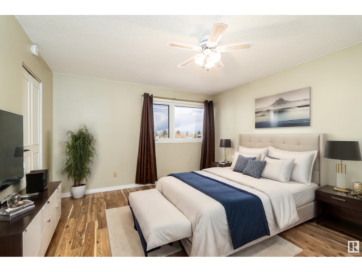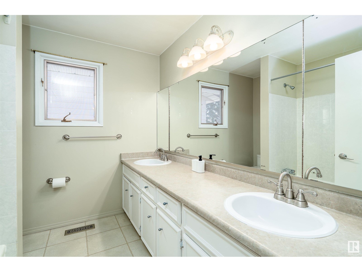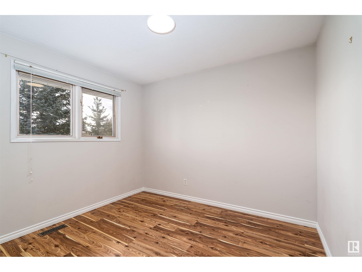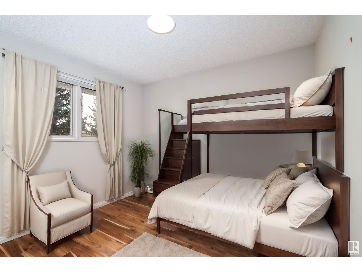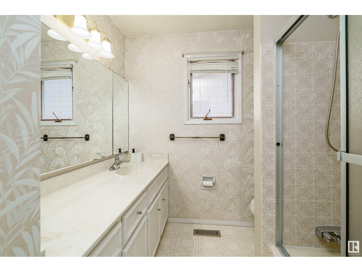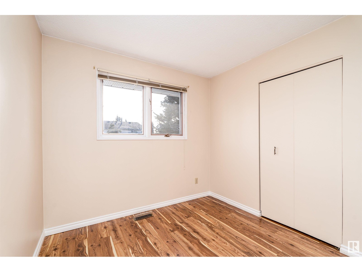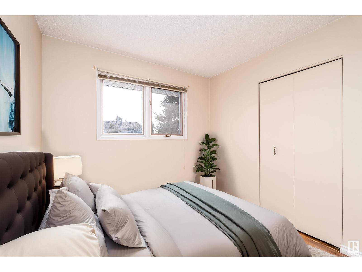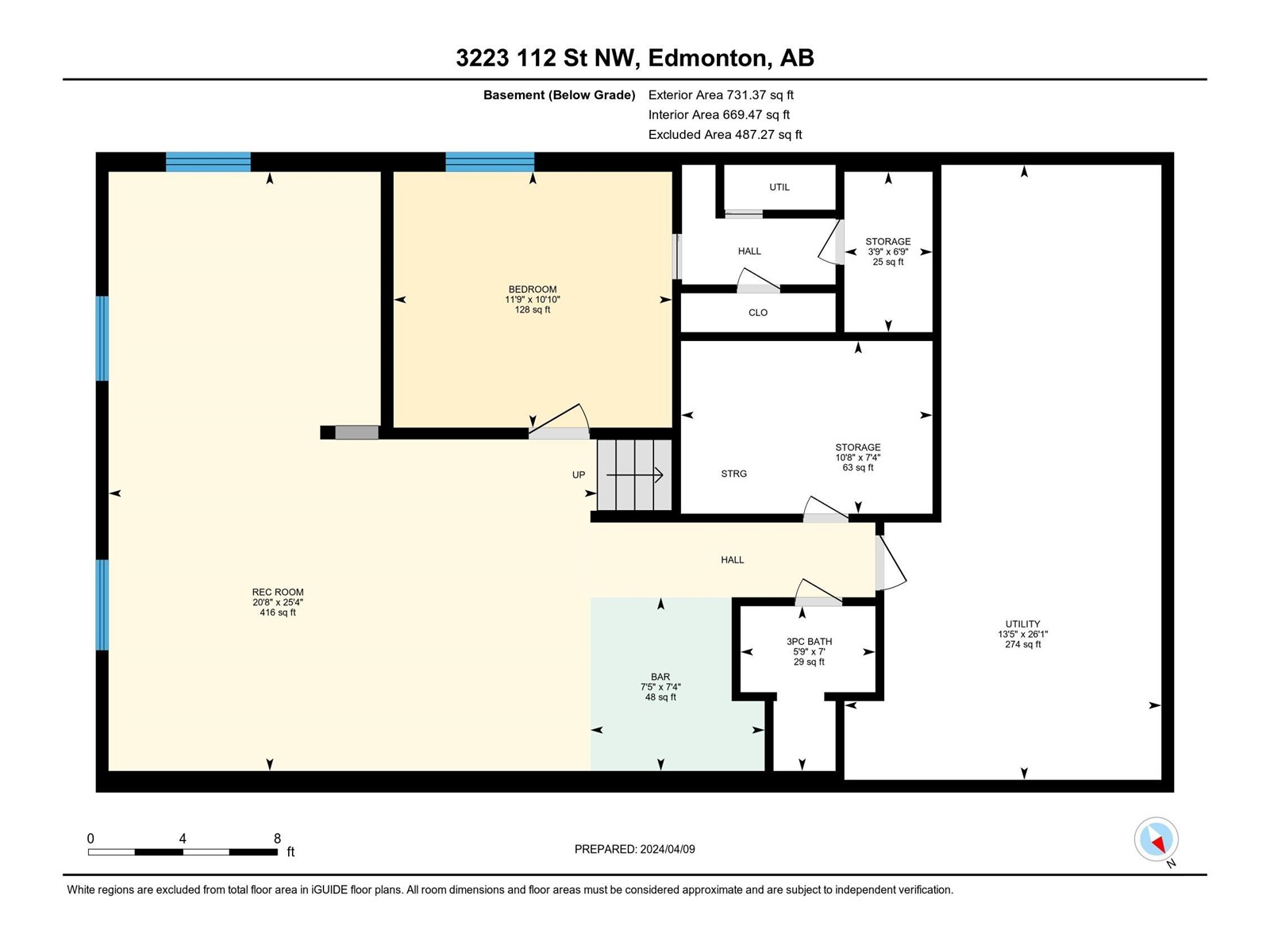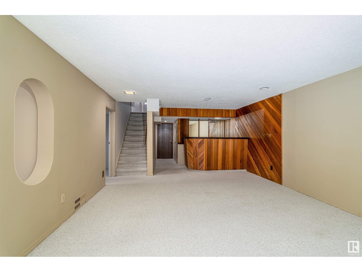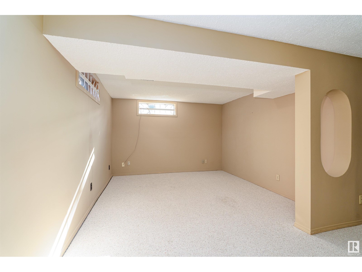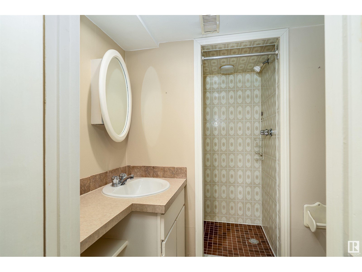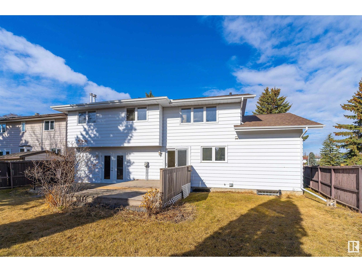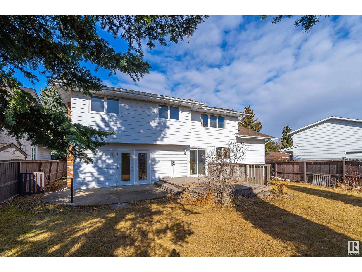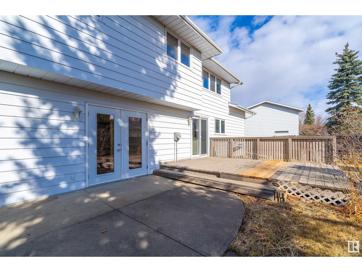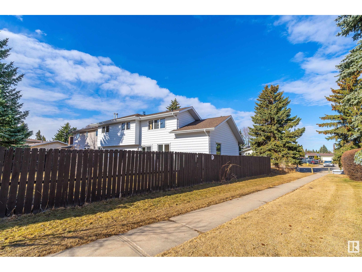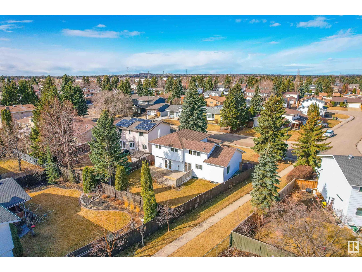4 Bedroom
4 Bathroom
201.07 m2
Forced Air
$649,000
Nestled in the heart of the esteemed Sweet Grass neighborhood, this meticulously maintained 2-storey detached single-family home awaits its new owners. Situated on a generous 6576 sqft lot with an ultra-wide frontage, this residence offers both space and prestige. Step inside to discover close to 3000 sqft of total living space, the grand living room greets you with its vaulted ceiling. One of the highlights of this home is the bedroom on the main floor, offering convenience and flexibility. Ascend to the second floor to find an open study/den adorned with classic custom bookshelves, perfect for quiet reflection or productive work sessions. With close proximity to transportation, LRT, shopping centers, esteemed schools, and recreational facilities, banks, clinics, grocery stores, and other essential amenities, daily life is effortlessly accommodated. Recent upgrades include a gas stove, newer shingles (2018), attic insulation top up and laminate flooring throughout (2015). Don't miss out. (id:24115)
Property Details
|
MLS® Number
|
E4381419 |
|
Property Type
|
Single Family |
|
Neigbourhood
|
Sweet Grass |
|
Amenities Near By
|
Golf Course, Playground, Public Transit, Schools, Shopping |
|
Features
|
No Animal Home, No Smoking Home |
|
Structure
|
Deck |
Building
|
Bathroom Total
|
4 |
|
Bedrooms Total
|
4 |
|
Amenities
|
Vinyl Windows |
|
Appliances
|
Dishwasher, Dryer, Hood Fan, Refrigerator, Gas Stove(s), Central Vacuum, Washer, See Remarks |
|
Basement Development
|
Finished |
|
Basement Type
|
Full (finished) |
|
Ceiling Type
|
Vaulted |
|
Constructed Date
|
1977 |
|
Construction Style Attachment
|
Detached |
|
Half Bath Total
|
1 |
|
Heating Type
|
Forced Air |
|
Stories Total
|
2 |
|
Size Interior
|
201.07 M2 |
|
Type
|
House |
Parking
Land
|
Acreage
|
No |
|
Fence Type
|
Fence |
|
Land Amenities
|
Golf Course, Playground, Public Transit, Schools, Shopping |
|
Size Irregular
|
611.69 |
|
Size Total
|
611.69 M2 |
|
Size Total Text
|
611.69 M2 |
Rooms
| Level |
Type |
Length |
Width |
Dimensions |
|
Basement |
Recreation Room |
7.73 m |
6.31 m |
7.73 m x 6.31 m |
|
Main Level |
Living Room |
4.38 m |
7.45 m |
4.38 m x 7.45 m |
|
Main Level |
Dining Room |
3.65 m |
2.95 m |
3.65 m x 2.95 m |
|
Main Level |
Kitchen |
3.5 m |
2.44 m |
3.5 m x 2.44 m |
|
Main Level |
Family Room |
3.5 m |
5.8 m |
3.5 m x 5.8 m |
|
Main Level |
Bedroom 2 |
3.3 m |
3.14 m |
3.3 m x 3.14 m |
|
Upper Level |
Den |
3.56 m |
4.43 m |
3.56 m x 4.43 m |
|
Upper Level |
Primary Bedroom |
4.19 m |
3.74 m |
4.19 m x 3.74 m |
|
Upper Level |
Bedroom 3 |
3.05 m |
3.44 m |
3.05 m x 3.44 m |
|
Upper Level |
Bedroom 4 |
3.04 m |
2.67 m |
3.04 m x 2.67 m |
https://www.realtor.ca/real-estate/26737121/3223-112-st-nw-edmonton-sweet-grass
