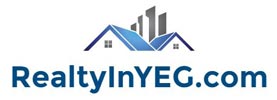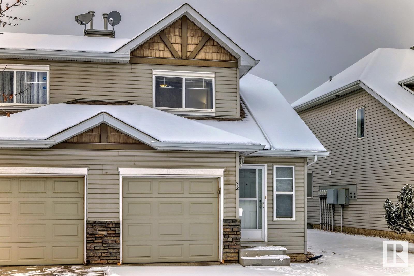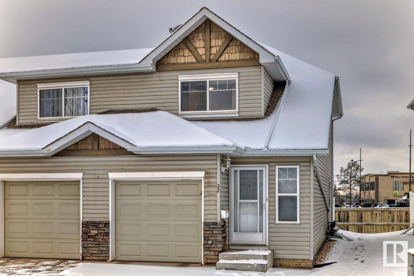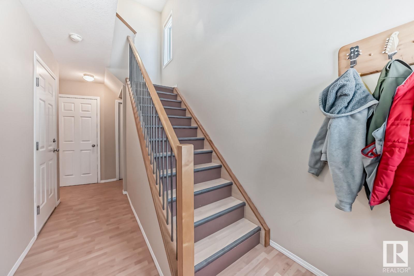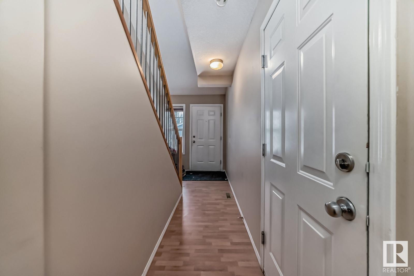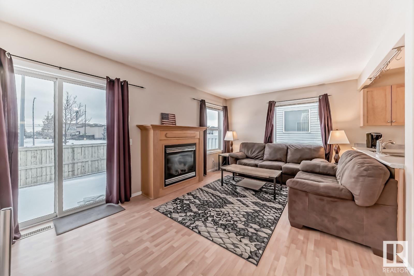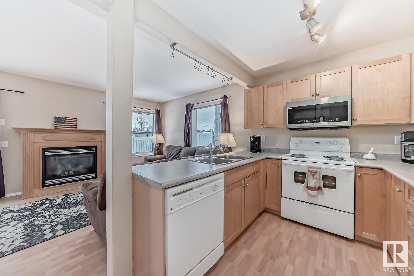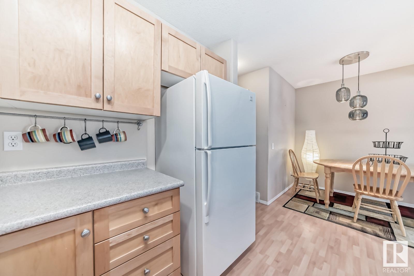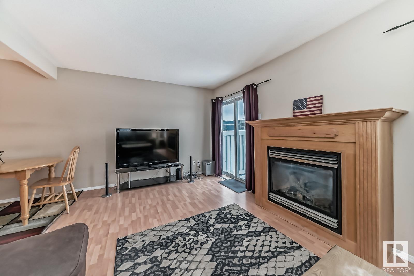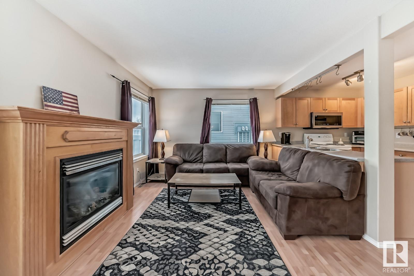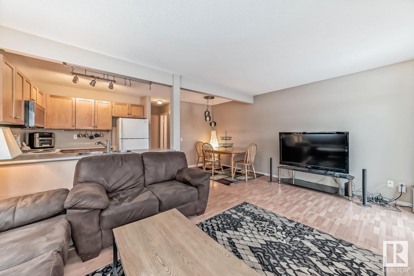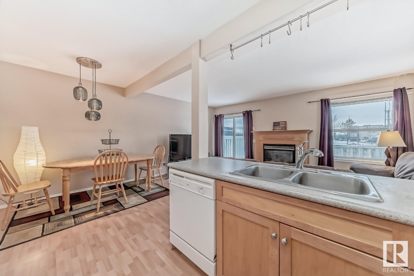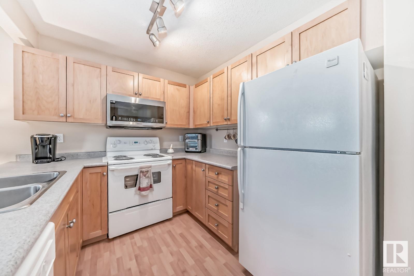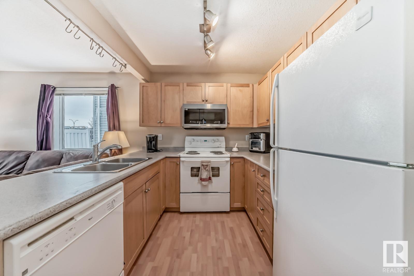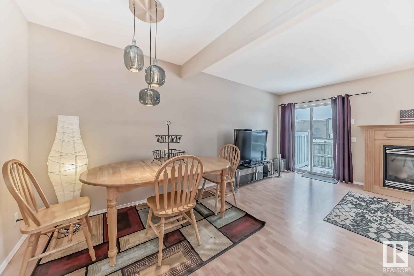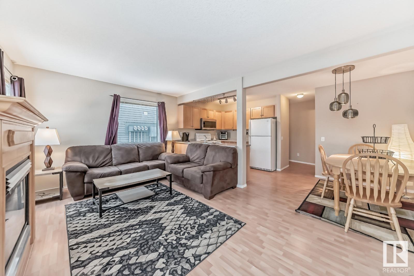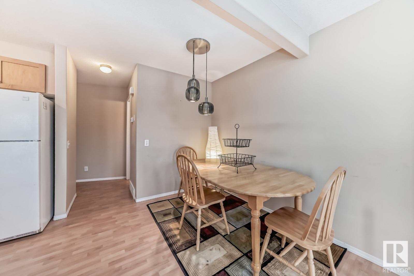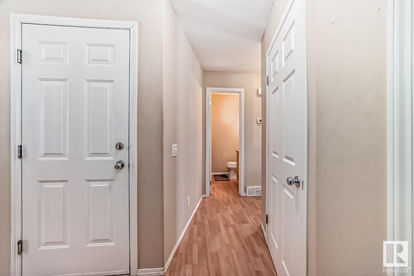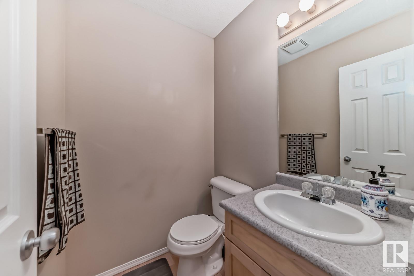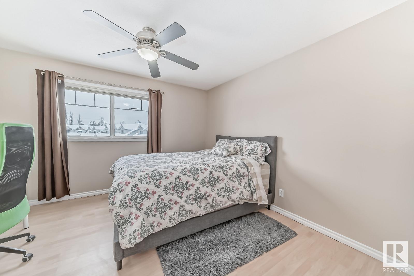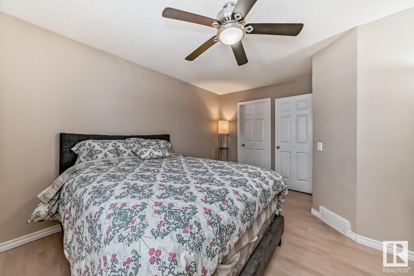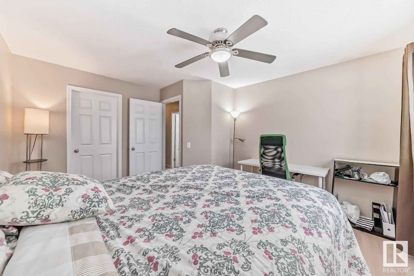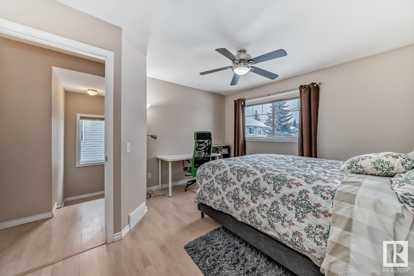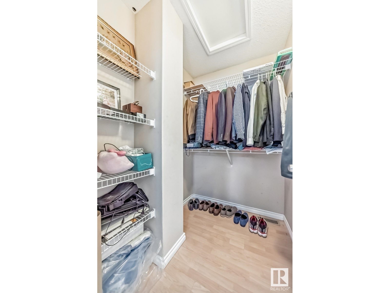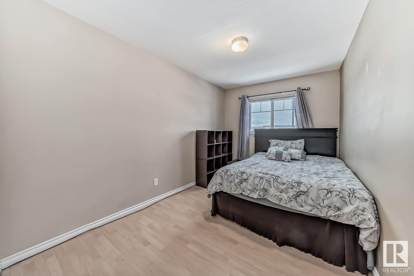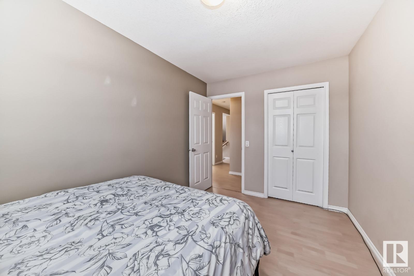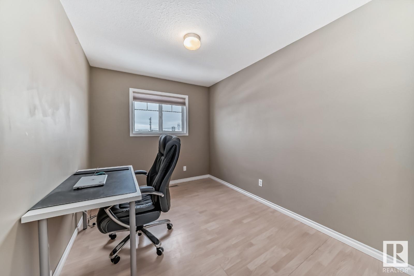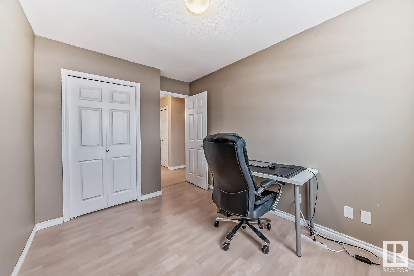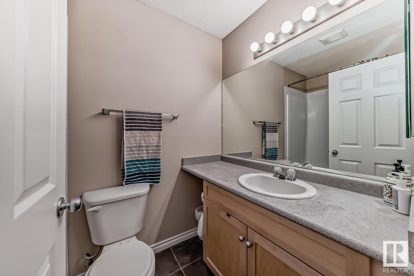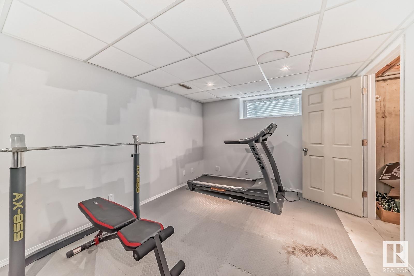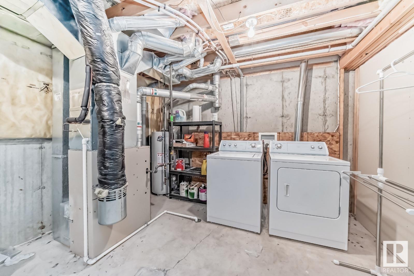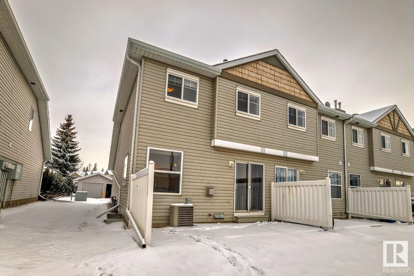#32 249 Edwards Dr Sw Edmonton, Alberta T6X 1G2
$294,900Maintenance, Exterior Maintenance, Insurance, Landscaping, Other, See Remarks, Property Management
$242 Monthly
Maintenance, Exterior Maintenance, Insurance, Landscaping, Other, See Remarks, Property Management
$242 MonthlyGreat starter home or investment property in Sandstone Estates @ Ellerslie SW offers low condo fee's + single car garage w/ extended driveway. Kitchen features maple cabinetry, includes all appliances, good size pantry, open to the living room and eating area. Nice eating area is adjacent to the living room with a gas fireplace, lots of windows and patio door out to patio. Two piece bath located on the main level. Laminate flooring throughout. The king size master bedroom has a walk in closet. Two additional bedrooms & 4pc bath upstairs. This end unit features extra windows, ac unit and roughed in plumbing in the basement for your future development. Patio door out to a concrete patio area with privacy fencing. Dogs are allowed in this complex with weight restriction. This condominium complex has a great location just south of the Anthony Henday off 91 Street, close to public transportation, park, and other amenities. (id:24115)
Property Details
| MLS® Number | E4372130 |
| Property Type | Single Family |
| Neigbourhood | Ellerslie |
| Amenities Near By | Golf Course, Playground, Public Transit, Shopping |
| Features | Corner Site |
| Parking Space Total | 3 |
Building
| Bathroom Total | 2 |
| Bedrooms Total | 3 |
| Appliances | Dishwasher, Dryer, Fan, Garage Door Opener Remote(s), Garage Door Opener, Microwave Range Hood Combo, Refrigerator, Stove, Washer, Window Coverings |
| Basement Development | Partially Finished |
| Basement Type | Full (partially Finished) |
| Constructed Date | 2003 |
| Construction Style Attachment | Attached |
| Cooling Type | Central Air Conditioning |
| Fire Protection | Smoke Detectors |
| Fireplace Fuel | Gas |
| Fireplace Present | Yes |
| Fireplace Type | Unknown |
| Half Bath Total | 1 |
| Heating Type | Forced Air |
| Stories Total | 2 |
| Size Interior | 112.9 M2 |
| Type | Row / Townhouse |
Parking
| Parking Pad | |
| Attached Garage |
Land
| Acreage | No |
| Land Amenities | Golf Course, Playground, Public Transit, Shopping |
| Size Irregular | 245.37 |
| Size Total | 245.37 M2 |
| Size Total Text | 245.37 M2 |
Rooms
| Level | Type | Length | Width | Dimensions |
|---|---|---|---|---|
| Main Level | Living Room | 3.42 m | 5.22 m | 3.42 m x 5.22 m |
| Main Level | Dining Room | 2.94 m | 1.61 m | 2.94 m x 1.61 m |
| Main Level | Kitchen | 2.63 m | 2.57 m | 2.63 m x 2.57 m |
| Upper Level | Primary Bedroom | 4.11 m | 2.98 m | 4.11 m x 2.98 m |
| Upper Level | Bedroom 2 | 3.96 m | 2.57 m | 3.96 m x 2.57 m |
| Upper Level | Bedroom 3 | 3.39 m | 2.53 m | 3.39 m x 2.53 m |
https://www.realtor.ca/real-estate/26485289/32-249-edwards-dr-sw-edmonton-ellerslie
Interested?
Contact us for more information
