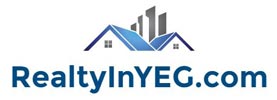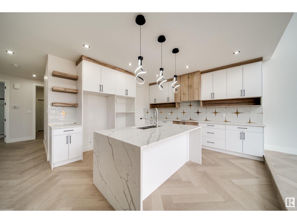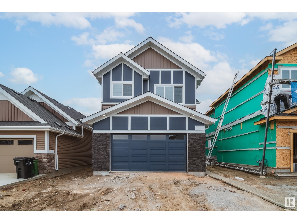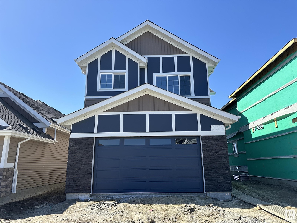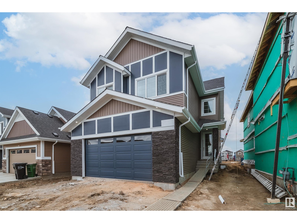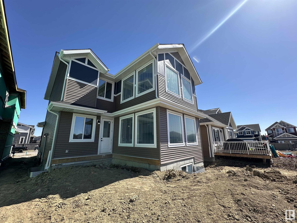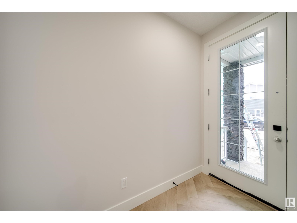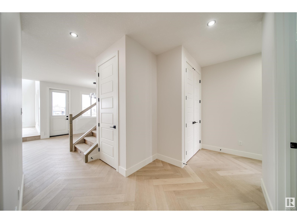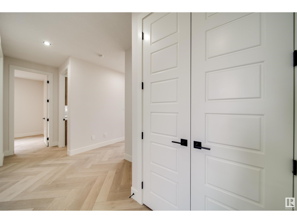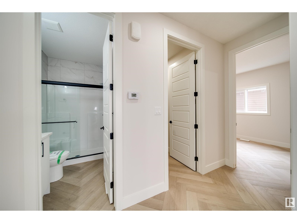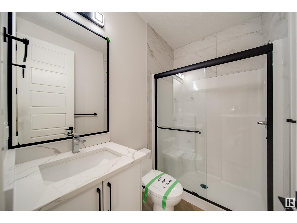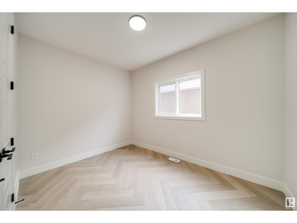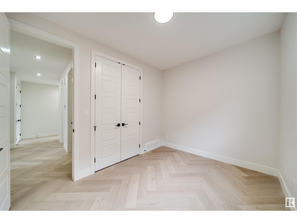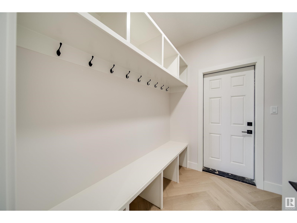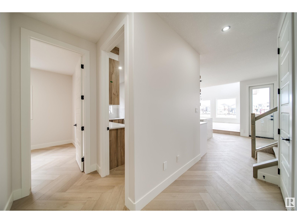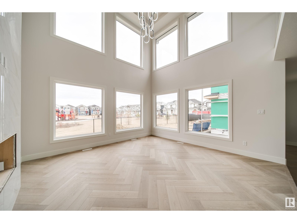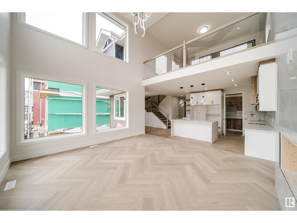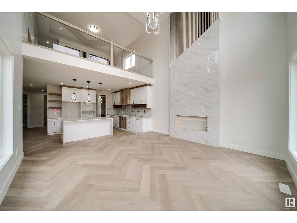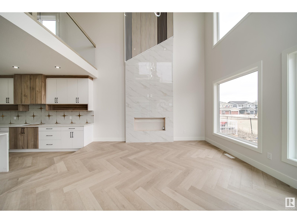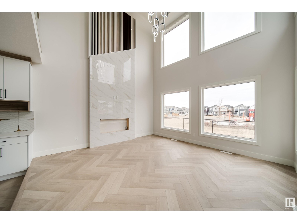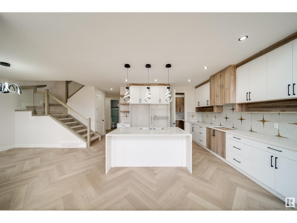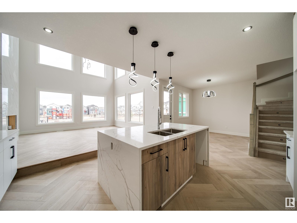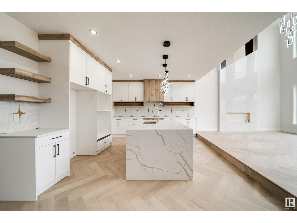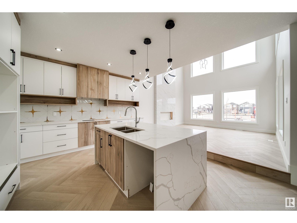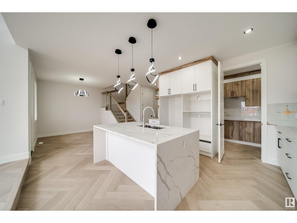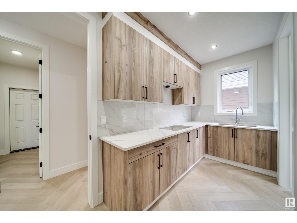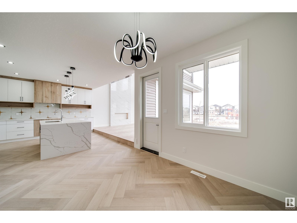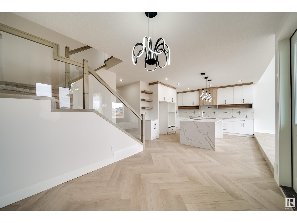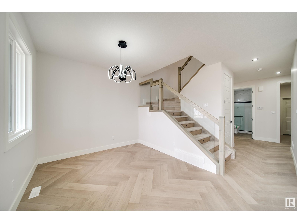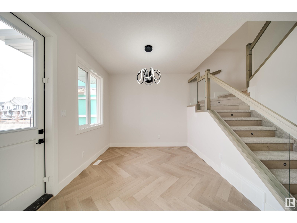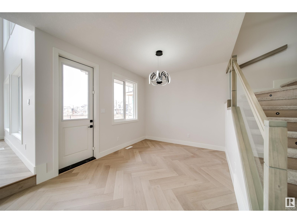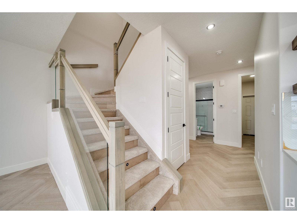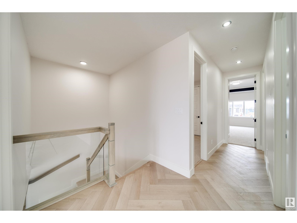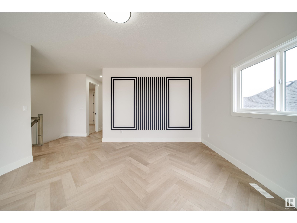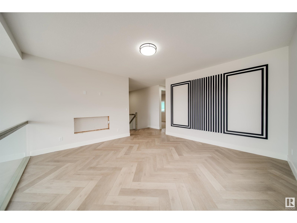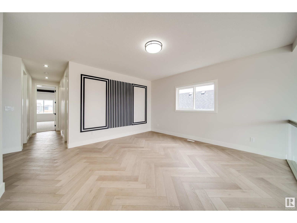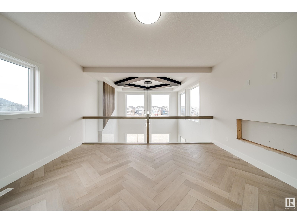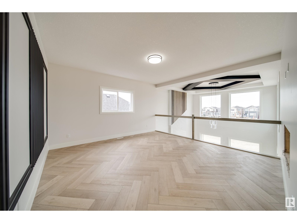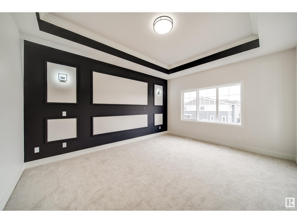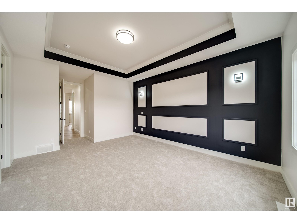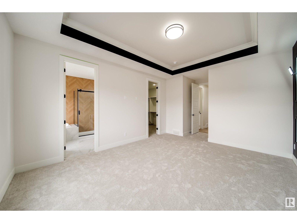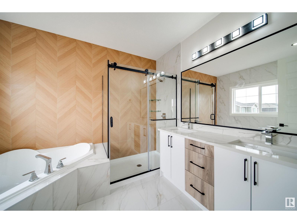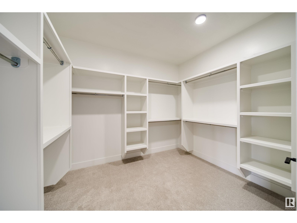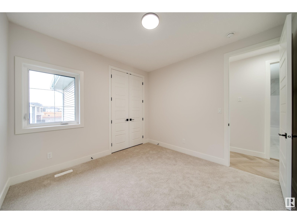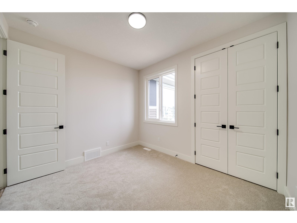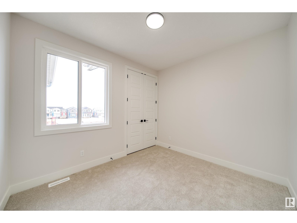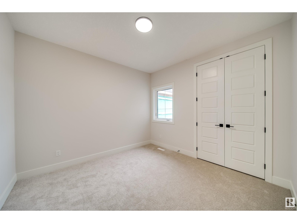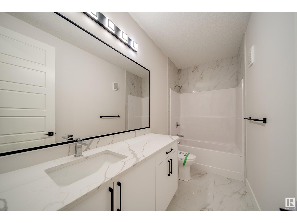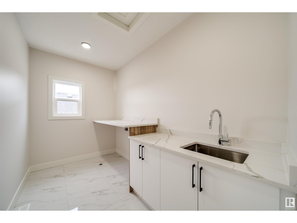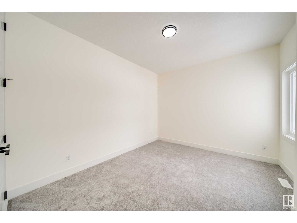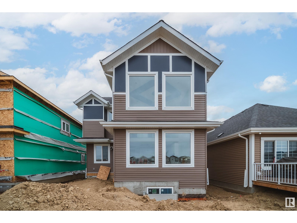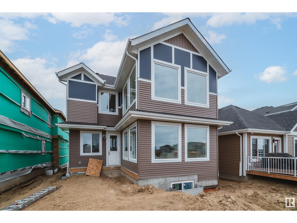4 Bedroom
3 Bathroom
225 m2
Fireplace
Forced Air
$759,900
Welcome to this brand new home in the desirable community of Glenridding Ravine. BACKING A GREEN SPACE w/over 2400 sqft above grade,3+1 bedrooms, a spacious bonus room, & 3 full baths providing ample space for everyone. An inviting open floor plan greets you, boasting 9ft ceilings & a breathtaking 18ft ceiling in the great room. The heart of the home lies in the gourmet kitchen, complete w/a walk-through spice kitchen/pantry. Upgraded finishes & luxury vinyl plank flooring exude both style & durability, while large windows flood the space with natural light, creating an atmosphere of warmth & comfort. A thoughtful design extends to the upper level w/ 3 bdrms incld. the primary bdrm w/a luxurious ensuite, offering a tranquil retreat. A separate side entrance to the unfinished bsmt offers endless opportunities. Just minutes away from future amenities such as a shopping centre, rec centre, high school, & church, this home offers a vibrant community lifestyle. (id:24115)
Property Details
|
MLS® Number
|
E4380277 |
|
Property Type
|
Single Family |
|
Amenities Near By
|
Park, Playground, Public Transit, Schools, Shopping |
|
Features
|
See Remarks, No Back Lane |
|
Structure
|
Deck |
Building
|
Bathroom Total
|
3 |
|
Bedrooms Total
|
4 |
|
Amenities
|
Ceiling - 9ft |
|
Appliances
|
See Remarks |
|
Basement Development
|
Unfinished |
|
Basement Type
|
Full (unfinished) |
|
Constructed Date
|
2024 |
|
Construction Style Attachment
|
Detached |
|
Fireplace Fuel
|
Electric |
|
Fireplace Present
|
Yes |
|
Fireplace Type
|
Insert |
|
Heating Type
|
Forced Air |
|
Stories Total
|
2 |
|
Size Interior
|
225 M2 |
|
Type
|
House |
Parking
Land
|
Acreage
|
No |
|
Land Amenities
|
Park, Playground, Public Transit, Schools, Shopping |
|
Size Irregular
|
385.9 |
|
Size Total
|
385.9 M2 |
|
Size Total Text
|
385.9 M2 |
Rooms
| Level |
Type |
Length |
Width |
Dimensions |
|
Main Level |
Living Room |
4.72 m |
|
4.72 m x Measurements not available |
|
Main Level |
Dining Room |
3.44 m |
|
3.44 m x Measurements not available |
|
Main Level |
Kitchen |
4.72 m |
|
4.72 m x Measurements not available |
|
Main Level |
Bedroom 4 |
2.76 m |
|
2.76 m x Measurements not available |
|
Main Level |
Second Kitchen |
4.14 m |
|
4.14 m x Measurements not available |
|
Upper Level |
Primary Bedroom |
3.94 m |
|
3.94 m x Measurements not available |
|
Upper Level |
Bedroom 2 |
3.35 m |
|
3.35 m x Measurements not available |
|
Upper Level |
Bedroom 3 |
3.35 m |
|
3.35 m x Measurements not available |
|
Upper Level |
Bonus Room |
4.73 m |
|
4.73 m x Measurements not available |
https://www.realtor.ca/real-estate/26707549/3112-167-st-sw-edmonton
