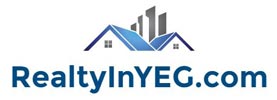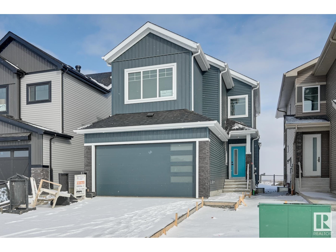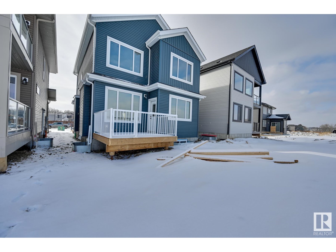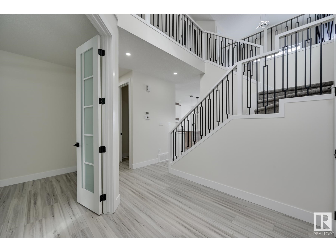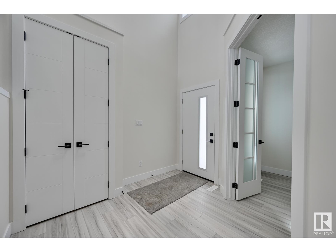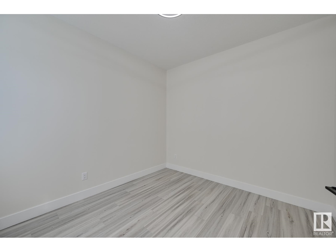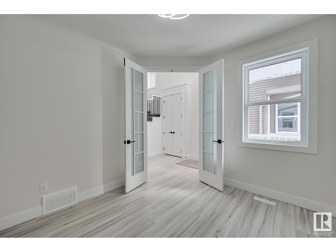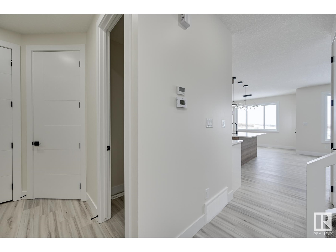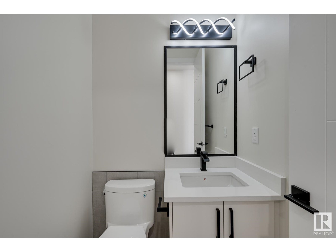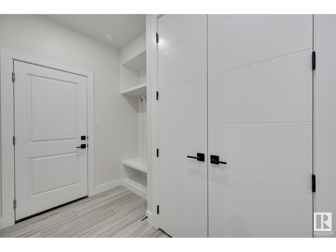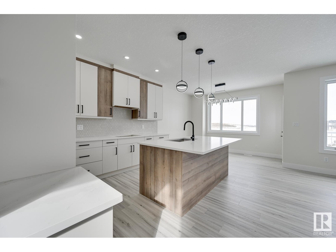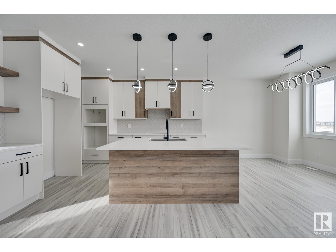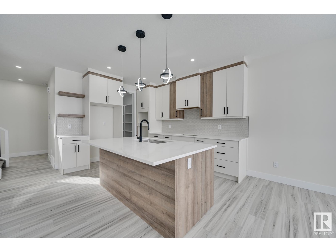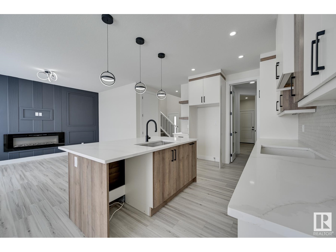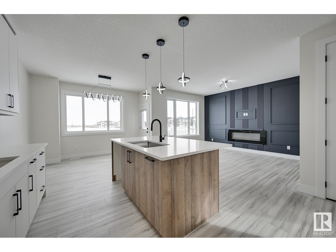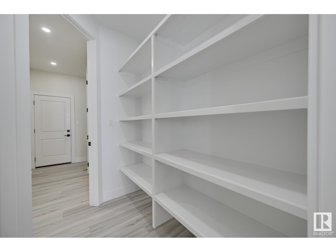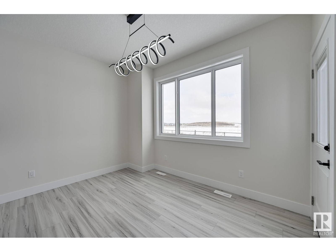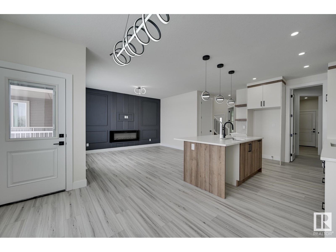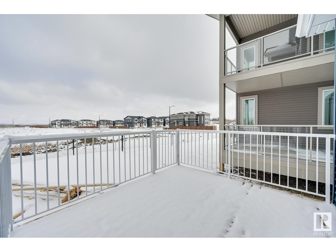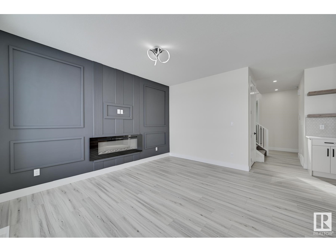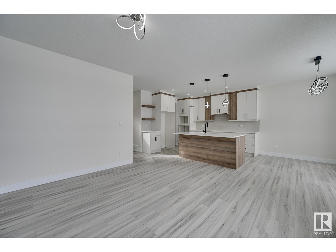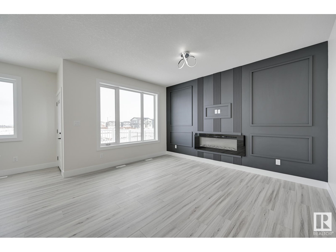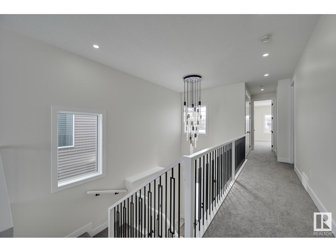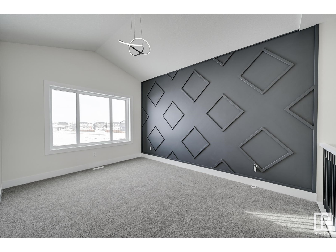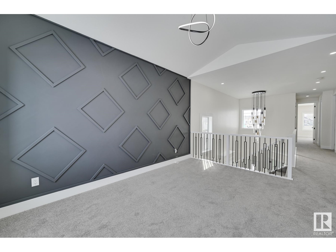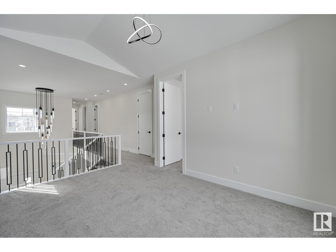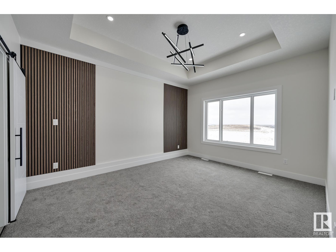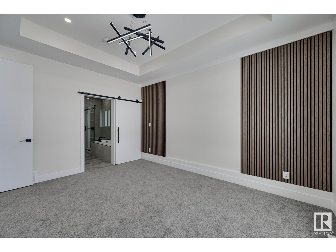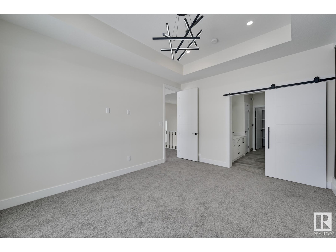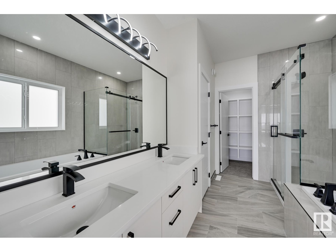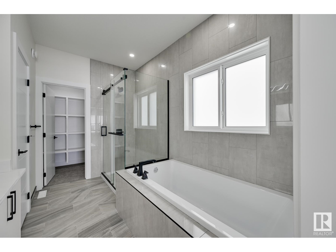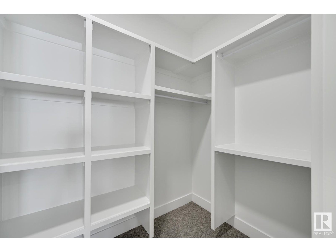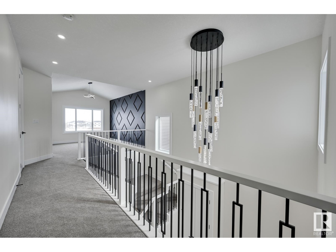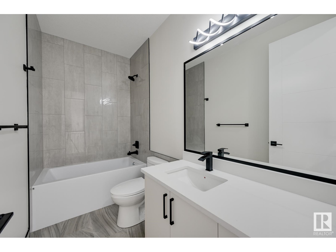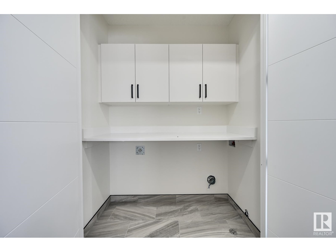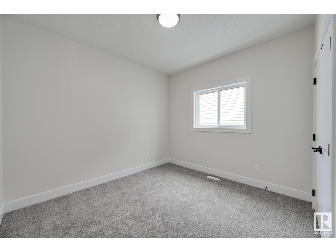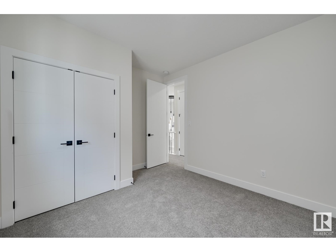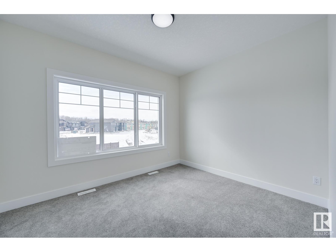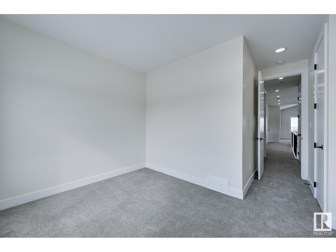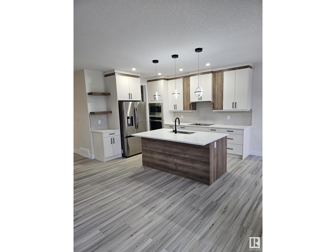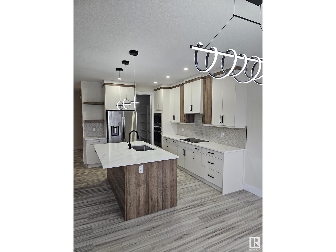3 Bedroom
3 Bathroom
196.4 m2
Fireplace
Forced Air
$549,000
LYONSDALE HOMES build Energy efficient homes. Front attached double garage. Main floor Den with a powder room. The kitchen boasts an ultra-modern built-in wall oven & microwave with Ceiling height cabinetry complementing an immense island adding counter space for the culinary artist in you. Open to above living area. 3 bedrooms upstairs, including a primary en-suite custom finished with floor-to-ceiling tiles, a built-in soaker tub and a huge walk-in closet. A Bonus room. 9 Ft ceilings all over with 8-foot doors. Deck is part of the built spec. Separate entrance to the basement. Still time to choose your finishing material and colors. (id:24115)
Property Details
|
MLS® Number
|
E4355894 |
|
Property Type
|
Single Family |
|
Neigbourhood
|
Fenwyk |
|
Features
|
See Remarks |
|
Parking Space Total
|
2 |
Building
|
Bathroom Total
|
3 |
|
Bedrooms Total
|
3 |
|
Appliances
|
See Remarks |
|
Basement Development
|
Unfinished |
|
Basement Type
|
Full (unfinished) |
|
Constructed Date
|
2023 |
|
Construction Style Attachment
|
Detached |
|
Fireplace Fuel
|
Electric |
|
Fireplace Present
|
Yes |
|
Fireplace Type
|
Heatillator |
|
Half Bath Total
|
1 |
|
Heating Type
|
Forced Air |
|
Stories Total
|
2 |
|
Size Interior
|
196.4 M2 |
|
Type
|
House |
Parking
Land
Rooms
| Level |
Type |
Length |
Width |
Dimensions |
|
Main Level |
Living Room |
|
|
Measurements not available |
|
Main Level |
Kitchen |
|
|
Measurements not available |
|
Main Level |
Den |
|
|
Measurements not available |
|
Main Level |
Breakfast |
|
|
Measurements not available |
|
Upper Level |
Primary Bedroom |
|
|
Measurements not available |
|
Upper Level |
Bedroom 2 |
|
|
Measurements not available |
|
Upper Level |
Bedroom 3 |
|
|
Measurements not available |
|
Upper Level |
Bonus Room |
|
|
Measurements not available |
https://www.realtor.ca/real-estate/25988095/30-kiwyck-li-spruce-grove-fenwyk
