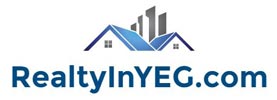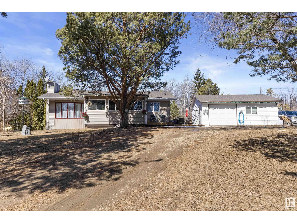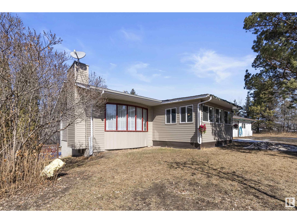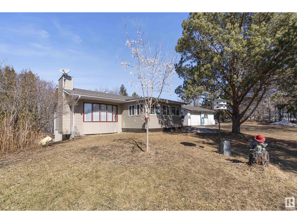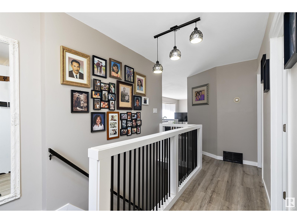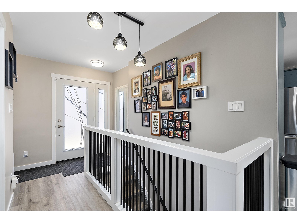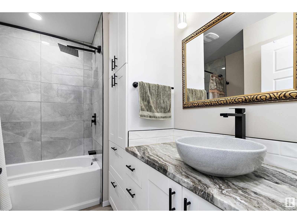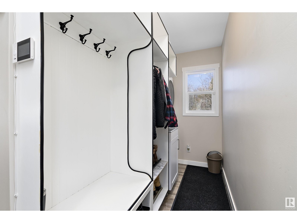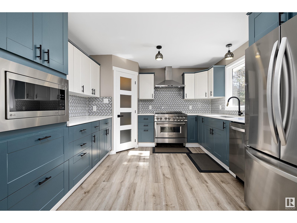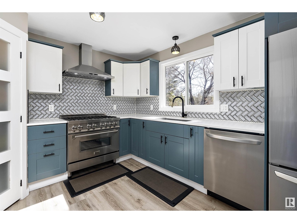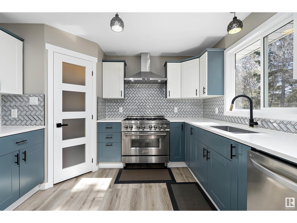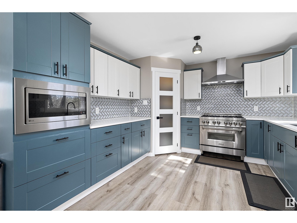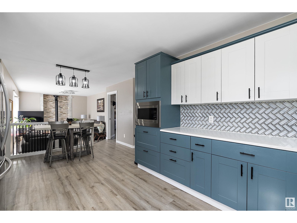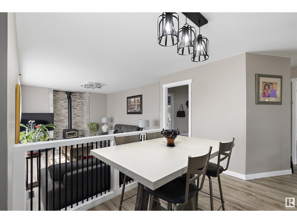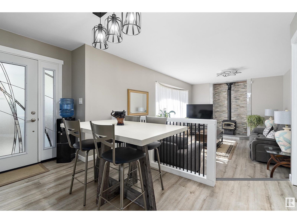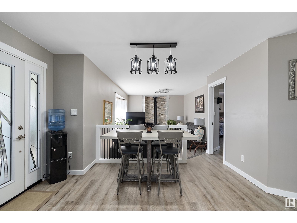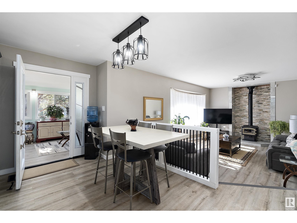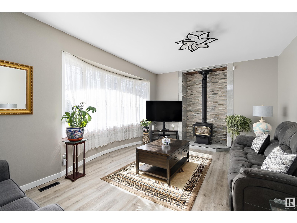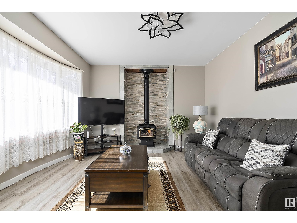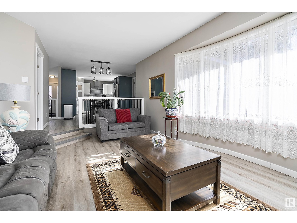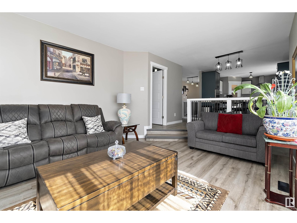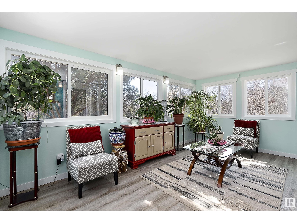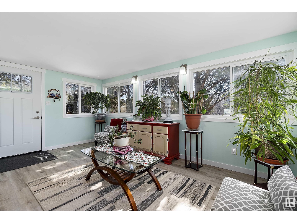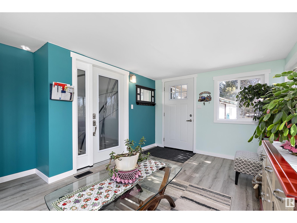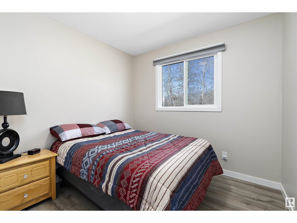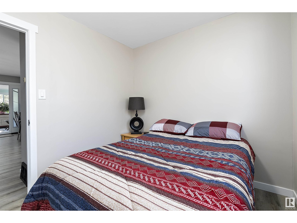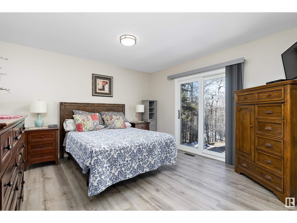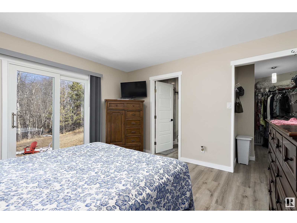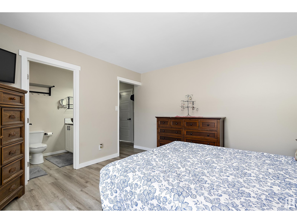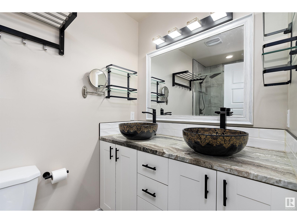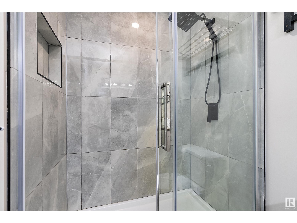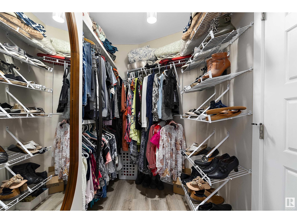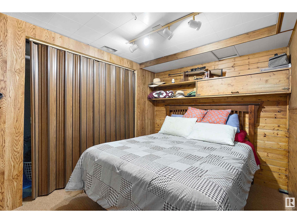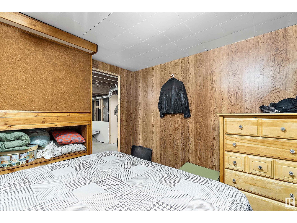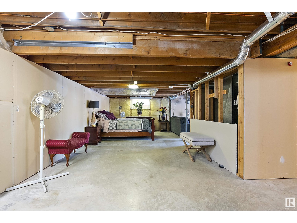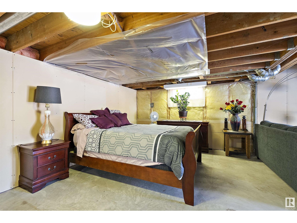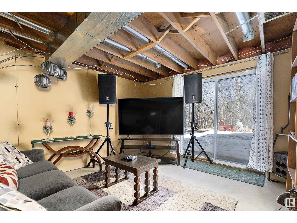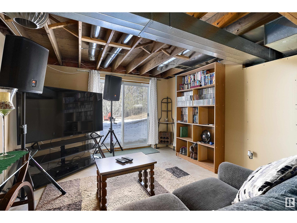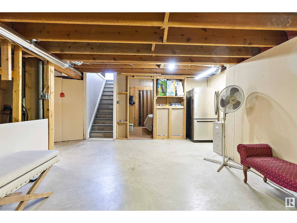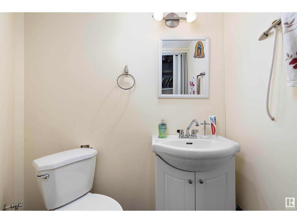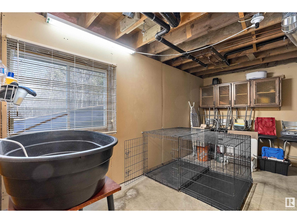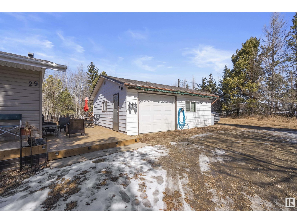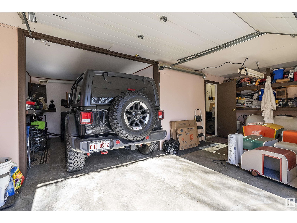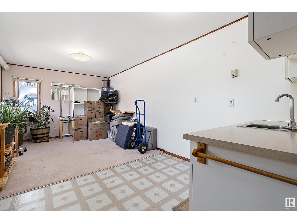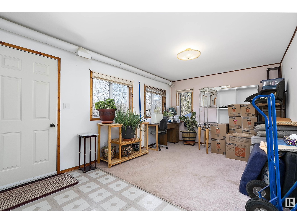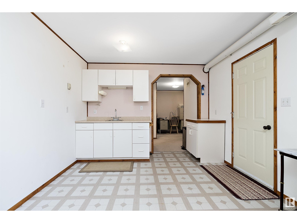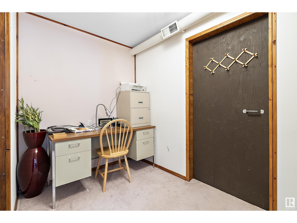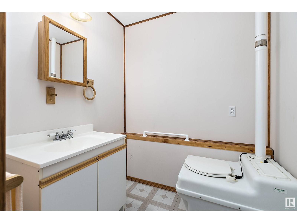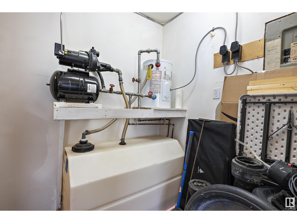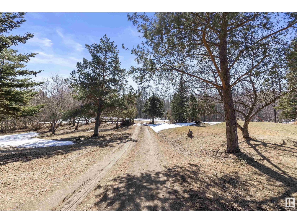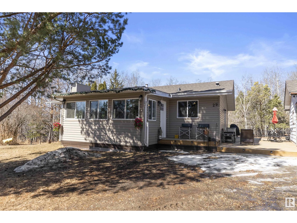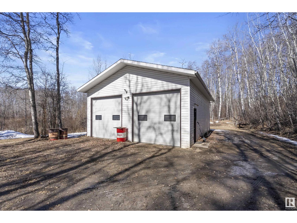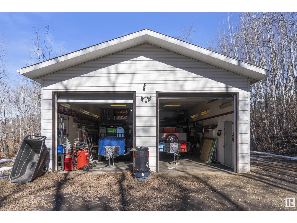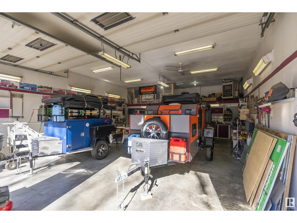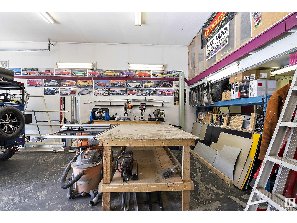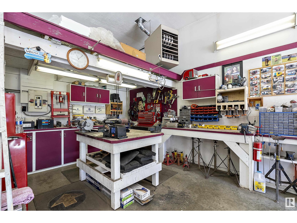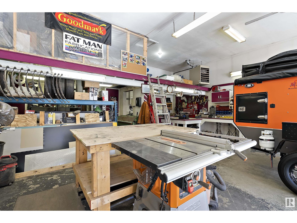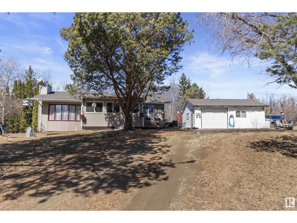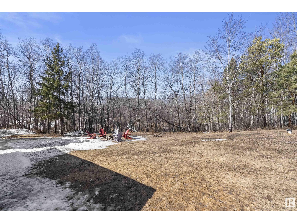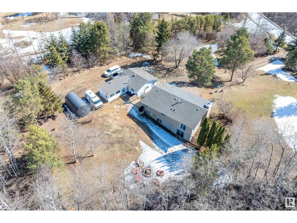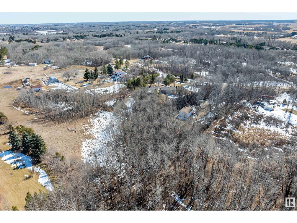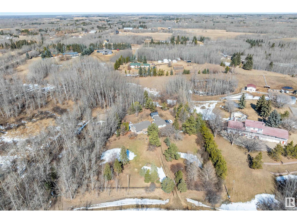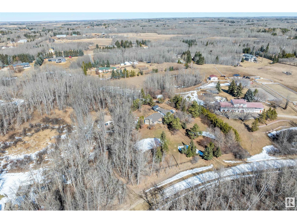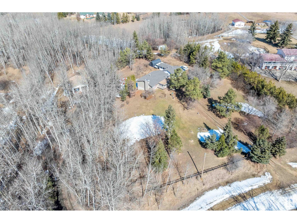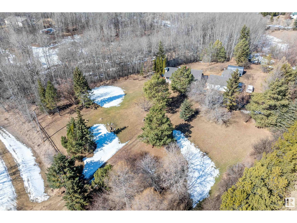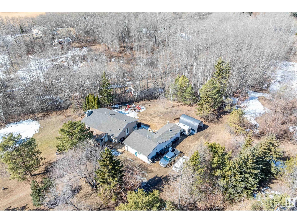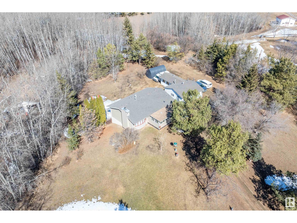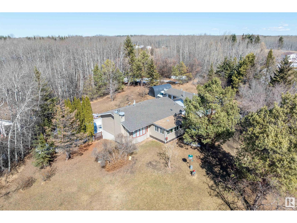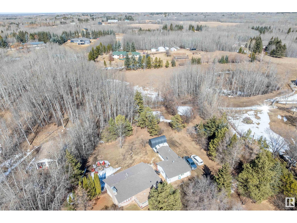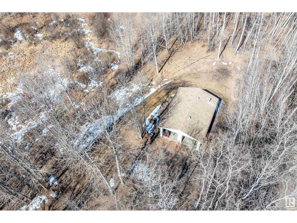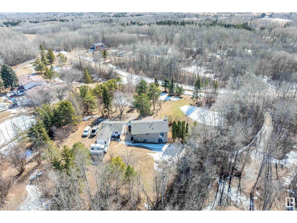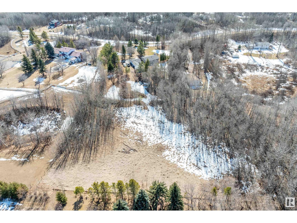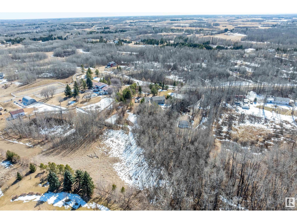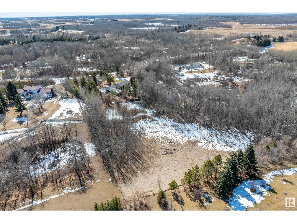3 Bedroom
3 Bathroom
118.3 m2
Bungalow
Fireplace
Forced Air
Acreage
$688,888
Nestled on a tranquil 4.4-acre lot, this 1273 sqft bungalow has undergone a complete renovation upstairs, offering the perfect blend of modern finishing & country charm. The inviting space features a boot room w/laundry, a sunken living room, complete w/cozy wood stove & a beautiful sun room. The brand new kitchen & dining area creates a space perfect for cooking & entertaining. This spacious home also includes a 4-piece bath, 2 spacious bedrooms, a Primary w/4 piece ensuite, & the potential of a partly finished walk-out basement, allowing you to customize the space to suit your needs. Outside, discover the oversized detached garage (23x21) with 19 x 10' addition, & a heated shop (35x25) w / Mezzanine. The shop is equipped with 240v power, 12 ceilings, & 2-10 overhead doors, providing space for storage, projects, or even a home business. With its own driveway, the shop offers separate access, making it perfect for hobbyists or entrepreneurs. This property offers both privacy and convenience. (id:24115)
Property Details
|
MLS® Number
|
E4380095 |
|
Property Type
|
Single Family |
|
Neigbourhood
|
Royal Park |
|
Amenities Near By
|
Park, Golf Course, Schools |
|
Features
|
Rolling, No Back Lane |
|
Structure
|
Deck, Patio(s) |
Building
|
Bathroom Total
|
3 |
|
Bedrooms Total
|
3 |
|
Appliances
|
Dishwasher, Hood Fan, Microwave, Refrigerator, Washer/dryer Stack-up, Stove, Gas Stove(s) |
|
Architectural Style
|
Bungalow |
|
Basement Development
|
Partially Finished |
|
Basement Type
|
Full (partially Finished) |
|
Constructed Date
|
1980 |
|
Construction Style Attachment
|
Detached |
|
Fireplace Fuel
|
Wood |
|
Fireplace Present
|
Yes |
|
Fireplace Type
|
Unknown |
|
Half Bath Total
|
2 |
|
Heating Type
|
Forced Air |
|
Stories Total
|
1 |
|
Size Interior
|
118.3 M2 |
|
Type
|
House |
Parking
|
Detached Garage
|
|
|
Heated Garage
|
|
|
Oversize
|
|
Land
|
Acreage
|
Yes |
|
Fence Type
|
Fence |
|
Land Amenities
|
Park, Golf Course, Schools |
|
Size Irregular
|
4.4 |
|
Size Total
|
4.4 Ac |
|
Size Total Text
|
4.4 Ac |
Rooms
| Level |
Type |
Length |
Width |
Dimensions |
|
Basement |
Bedroom 3 |
3.29 m |
2.82 m |
3.29 m x 2.82 m |
|
Main Level |
Living Room |
5.43 m |
3.75 m |
5.43 m x 3.75 m |
|
Main Level |
Dining Room |
1.83 m |
3.82 m |
1.83 m x 3.82 m |
|
Main Level |
Kitchen |
3.65 m |
3.51 m |
3.65 m x 3.51 m |
|
Main Level |
Den |
4.81 m |
3.03 m |
4.81 m x 3.03 m |
|
Main Level |
Primary Bedroom |
3.83 m |
3.9 m |
3.83 m x 3.9 m |
|
Main Level |
Bedroom 2 |
2.55 m |
2.72 m |
2.55 m x 2.72 m |
https://www.realtor.ca/real-estate/26702661/29-52437-rge-rd-21-rural-parkland-county-royal-park
