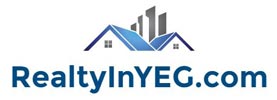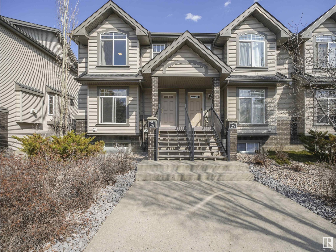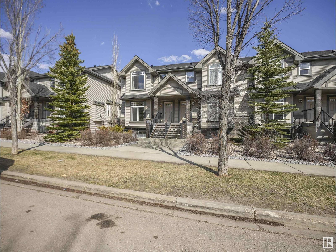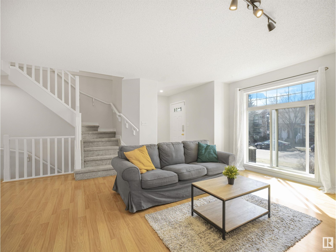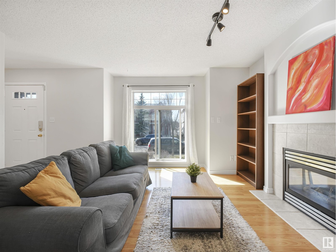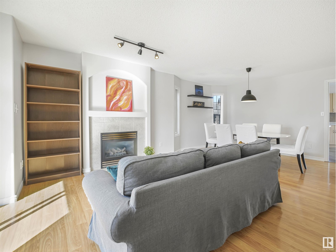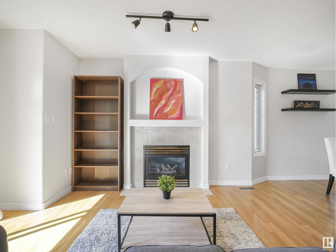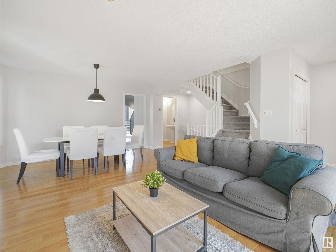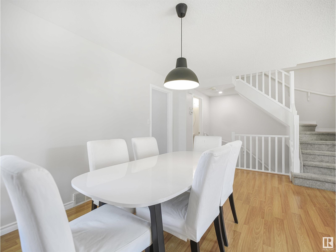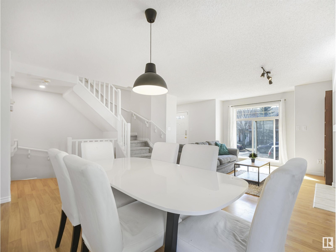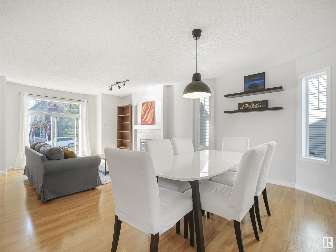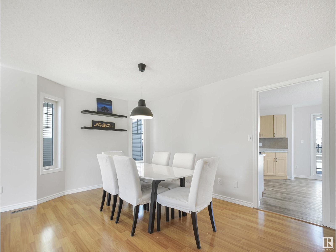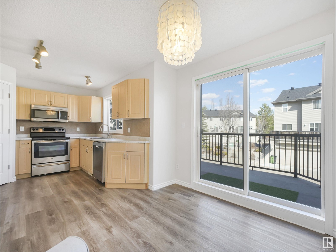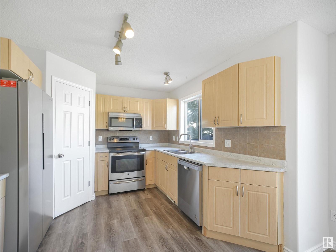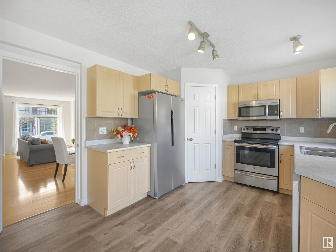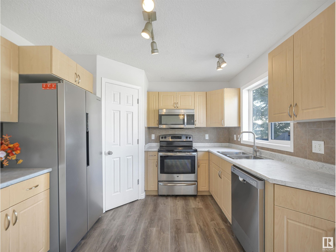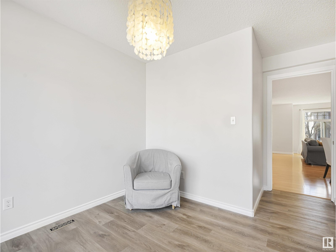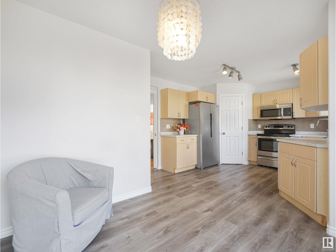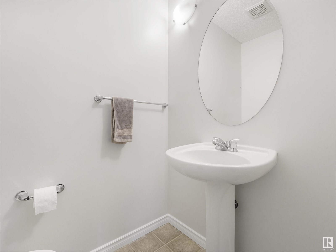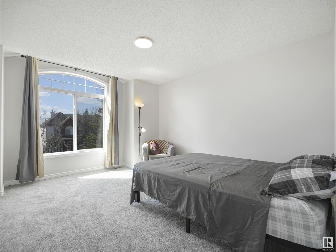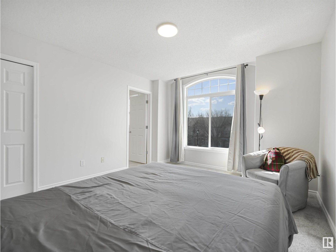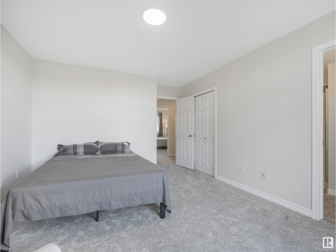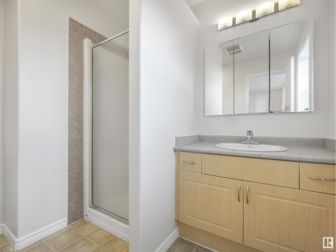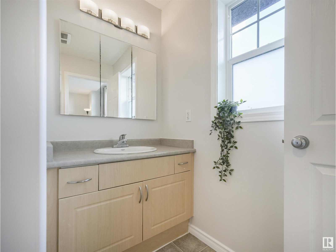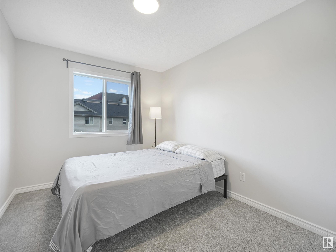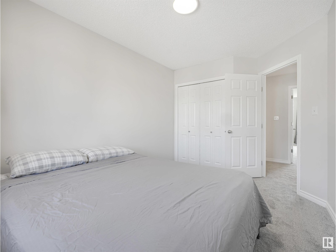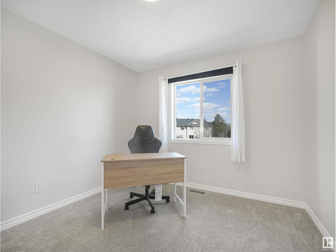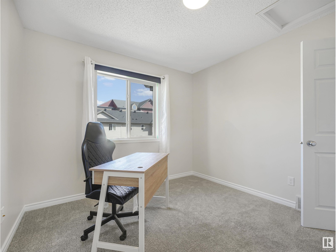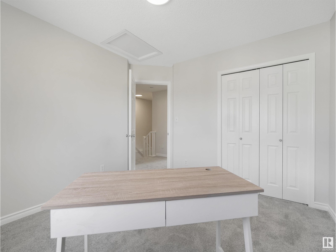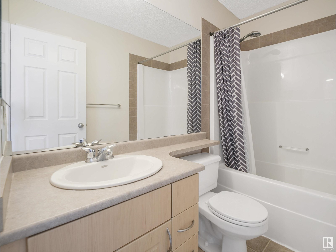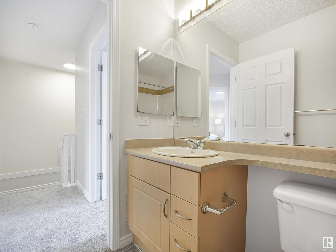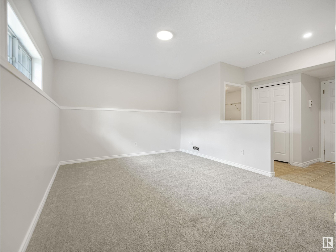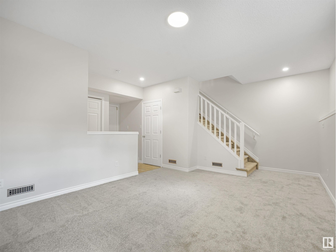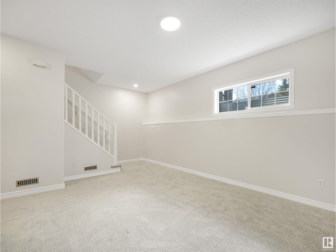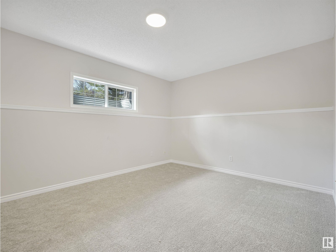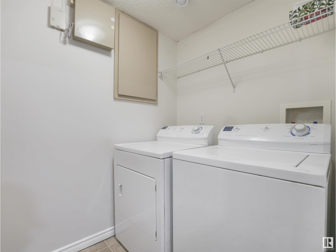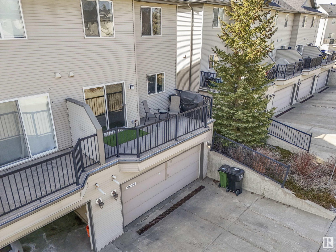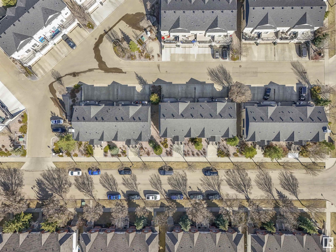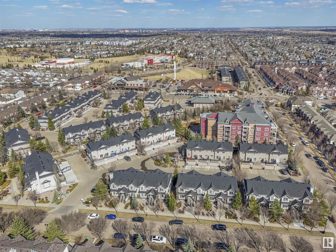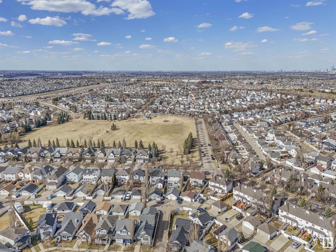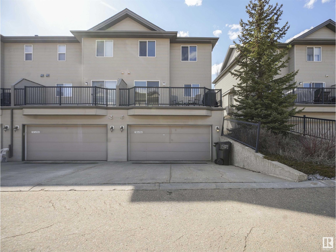#28 4755 Terwillegar Cm Nw Edmonton, Alberta T6R 3V6
$339,888Maintenance, Exterior Maintenance, Insurance, Landscaping, Property Management, Other, See Remarks
$341.13 Monthly
Maintenance, Exterior Maintenance, Insurance, Landscaping, Property Management, Other, See Remarks
$341.13 MonthlyDiscover this UPDATED END-UNIT STREET-FACING 3 Beds+2.5 Baths TOWNHOUSE w/well over 1600Sq.Ft of living space, NEW PAINT, NEW CARPET, NEW KITCHEN COUNTERTOP,SINK&FAUCET, NEW S/S FRIDGE, NEW BI-DISHWASHER w/a 18'8 X 19'7 Double Att. Garage with Floor & Driveway drain located in the sought-after community of Terwillegar Towne! The features include a F/F Basement and new shingles in 2022. It boasts extra windows for abundant sunlight, a spacious balcony w/a GAS BBQ HOOKUP off the kitchen for outdoor enjoyment and a cozy fireplace in the living room. Additional parkings in front of the garage! Within walking distance you'll find Esther Starkman School, Monsignor William Irwin Catholic School, Tomlinson Common Park and Terwillegar South Park. Essential amenities like convenience shop, bakery, daycare, caf and bus stops are just a stroll away.Terwillegar Recreation Centre and Lilian Osborne School are only 4 minutes drive, with shopping, dining, and public transit nearby. Seize this opportunity! (id:24115)
Property Details
| MLS® Number | E4383904 |
| Property Type | Single Family |
| Neigbourhood | Terwillegar Towne |
| Amenities Near By | Airport, Golf Course, Playground, Public Transit, Schools, Shopping, Ski Hill |
| Community Features | Public Swimming Pool |
| Features | Closet Organizers, No Smoking Home |
| Parking Space Total | 6 |
| Structure | Deck |
Building
| Bathroom Total | 3 |
| Bedrooms Total | 3 |
| Amenities | Vinyl Windows |
| Appliances | Dishwasher, Dryer, Garage Door Opener Remote(s), Garage Door Opener, Microwave Range Hood Combo, Refrigerator, Stove, Washer, Window Coverings |
| Basement Development | Finished |
| Basement Type | Full (finished) |
| Constructed Date | 2005 |
| Construction Style Attachment | Attached |
| Fire Protection | Smoke Detectors |
| Fireplace Fuel | Gas |
| Fireplace Present | Yes |
| Fireplace Type | Heatillator |
| Half Bath Total | 1 |
| Heating Type | Forced Air |
| Stories Total | 2 |
| Size Interior | 129.72 M2 |
| Type | Row / Townhouse |
Parking
| Attached Garage | |
| Rear | |
| See Remarks |
Land
| Acreage | No |
| Land Amenities | Airport, Golf Course, Playground, Public Transit, Schools, Shopping, Ski Hill |
| Size Irregular | 298.71 |
| Size Total | 298.71 M2 |
| Size Total Text | 298.71 M2 |
Rooms
| Level | Type | Length | Width | Dimensions |
|---|---|---|---|---|
| Basement | Family Room | 3.54 m | 5.68 m | 3.54 m x 5.68 m |
| Basement | Laundry Room | 1.91 m | 1.56 m | 1.91 m x 1.56 m |
| Basement | Utility Room | 3.16 m | 1.59 m | 3.16 m x 1.59 m |
| Main Level | Living Room | 4.26 m | 3.87 m | 4.26 m x 3.87 m |
| Main Level | Dining Room | 5.73 m | 2.8 m | 5.73 m x 2.8 m |
| Main Level | Kitchen | 3.12 m | 3.32 m | 3.12 m x 3.32 m |
| Main Level | Breakfast | 3.94 m | 2.77 m | 3.94 m x 2.77 m |
| Upper Level | Primary Bedroom | 3.61 m | 4.95 m | 3.61 m x 4.95 m |
| Upper Level | Bedroom 2 | 3.22 m | 3.4 m | 3.22 m x 3.4 m |
| Upper Level | Bedroom 3 | 2.75 m | 4.23 m | 2.75 m x 4.23 m |
https://www.realtor.ca/real-estate/26801672/28-4755-terwillegar-cm-nw-edmonton-terwillegar-towne
Interested?
Contact us for more information
