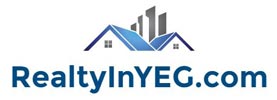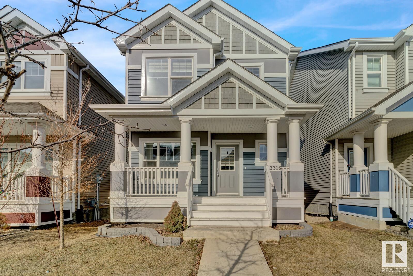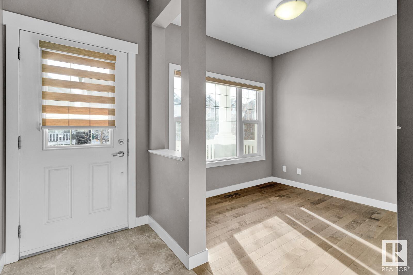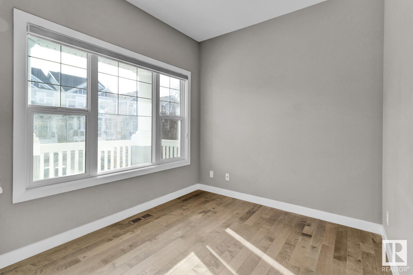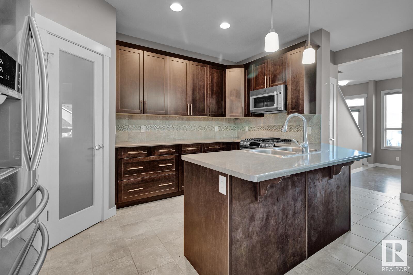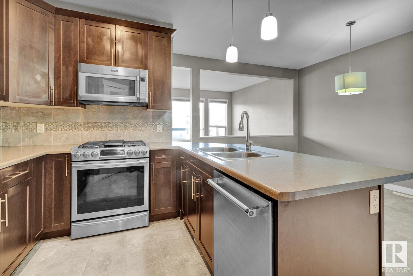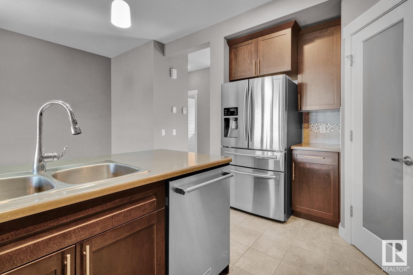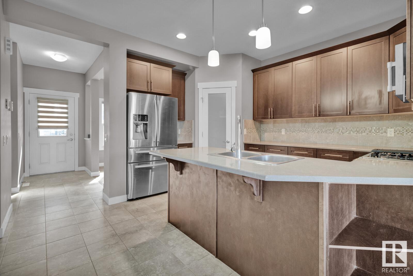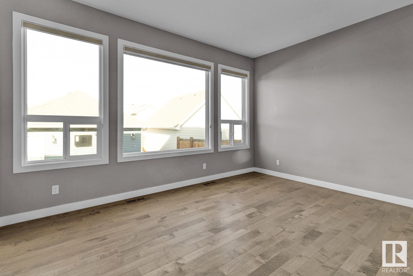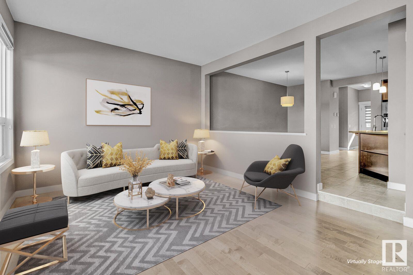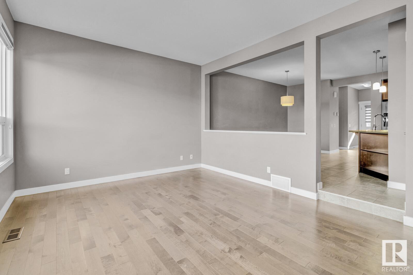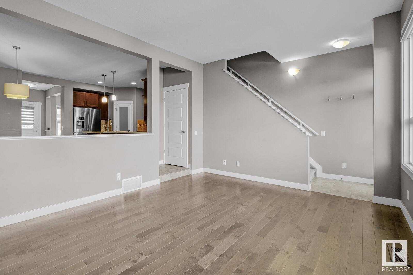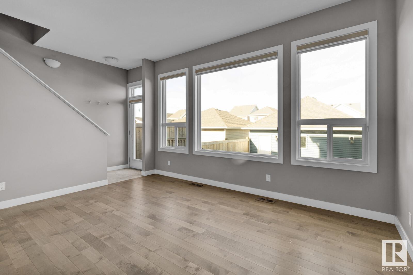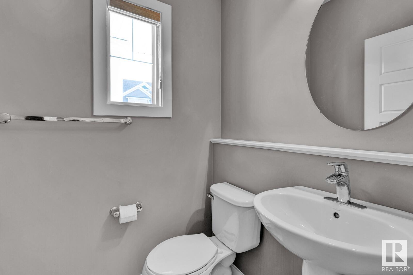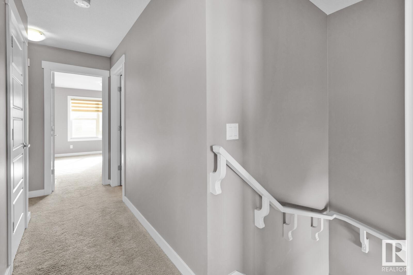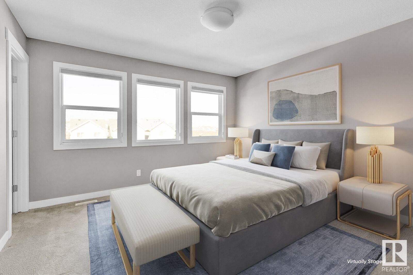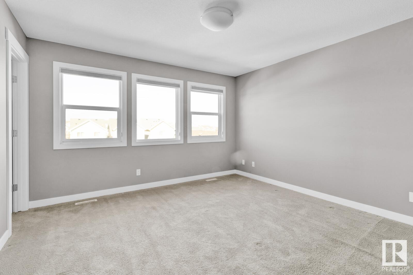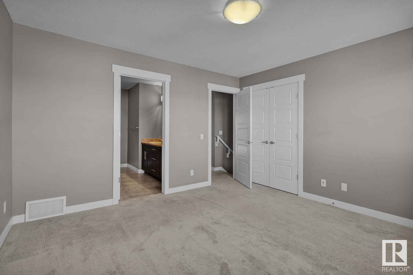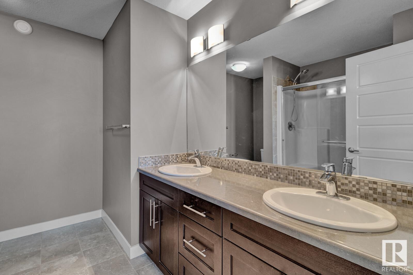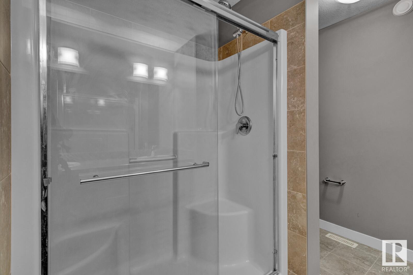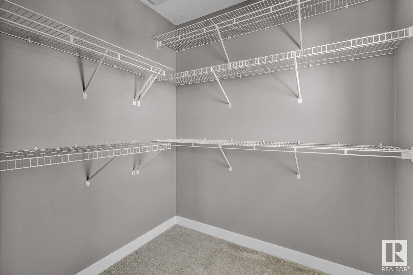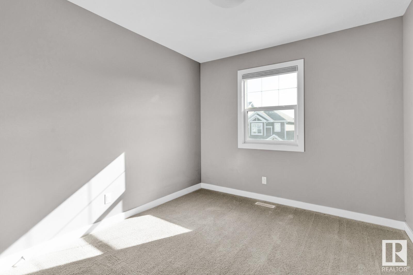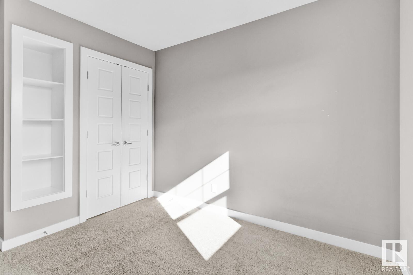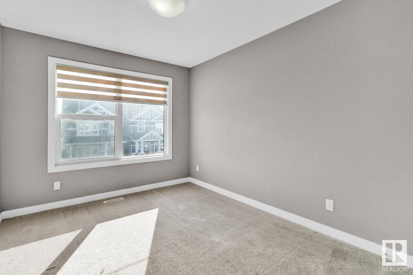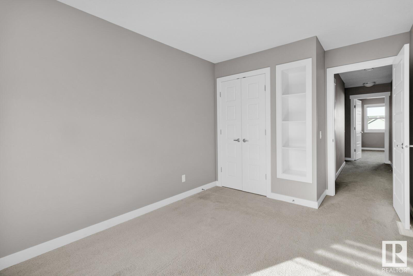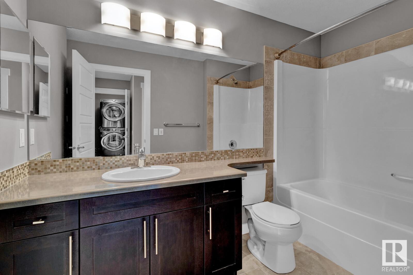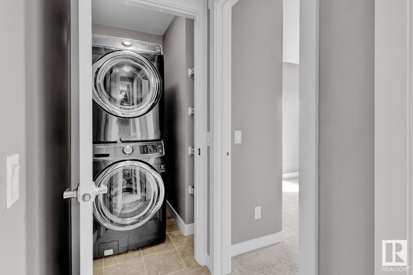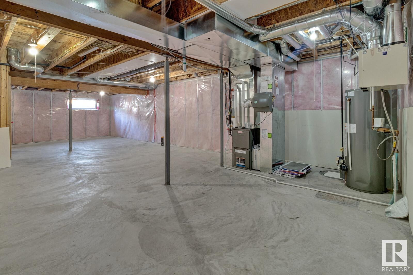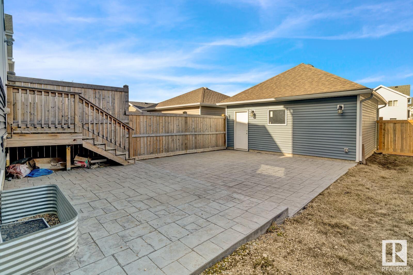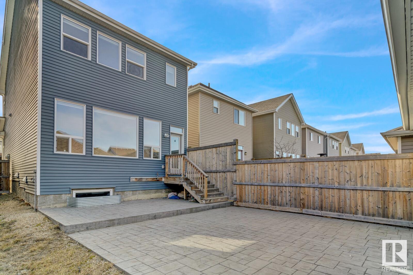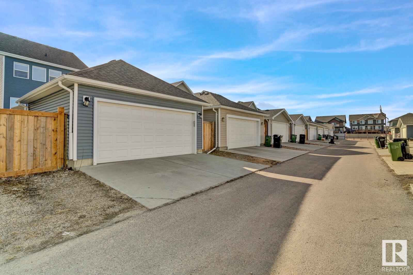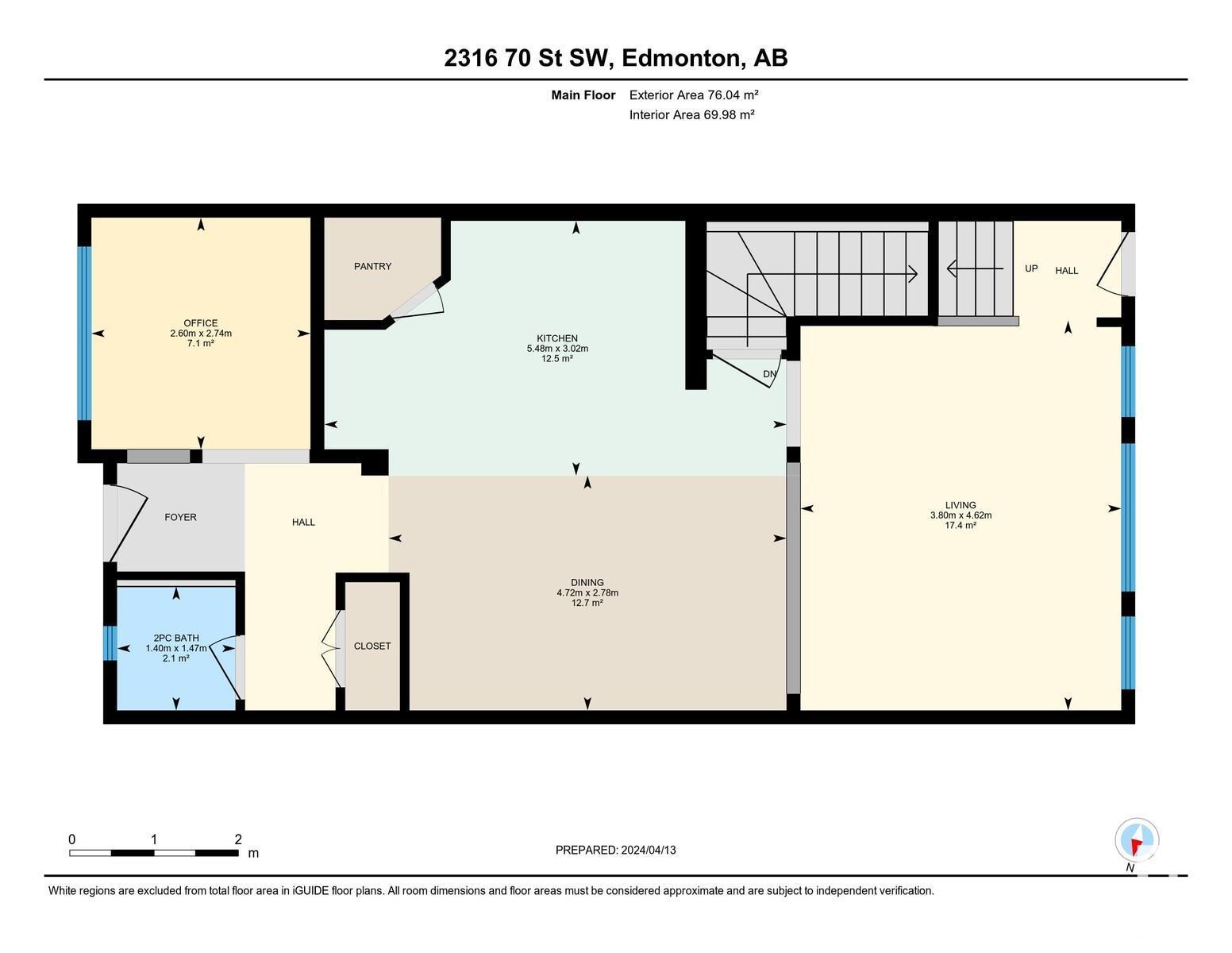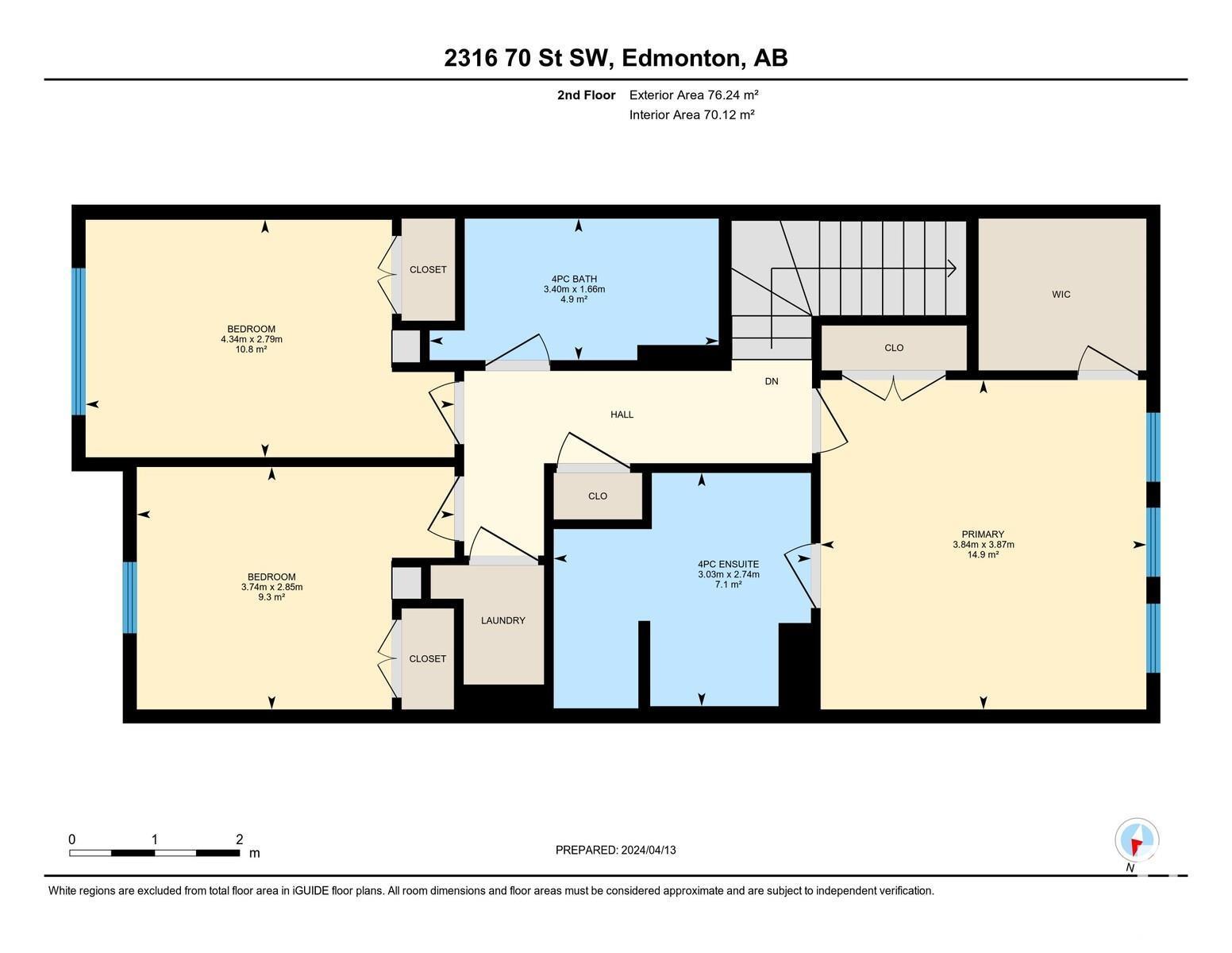3 Bedroom
3 Bathroom
152.28 m2
Forced Air
$475,000
Welcome to Lake Summerside! Located within walking distance to schools, restaurants & the exclusive Summerside beach club. Living here gives you access to the 32 acre lake which features a large private beach & many amenities like fishing, canoeing, paddle boarding & much more! Tucked away on a quiet street, you cant beat this location. Upon entering the home, youll love all the natural light from the large windows along the front & back of the home. The main floor den is perfect for your home office. The kitchen has floor to ceiling cabinetry, upgraded stainless steel appliances (including a gas stove) & a full pantry. The kitchen is open to your VERY spacious dining room. Perfect for entertaining. The living room overlooks your fully fenced & landscaped backyard w/ a stamped concrete patio, gas line & a pyramid style double garage w/ storage. Upstairs has a spacious primary room w/ a walk-in closet & ensuite w/ 2 sinks. The upstairs is completed w/ 2 more bedrooms, a 4pc bath & UPSTAIRS LAUNDRY! (id:24115)
Property Details
|
MLS® Number
|
E4382503 |
|
Property Type
|
Single Family |
|
Neigbourhood
|
Summerside |
|
Amenities Near By
|
Playground, Public Transit, Schools, Shopping |
|
Community Features
|
Lake Privileges |
|
Features
|
Lane |
|
Parking Space Total
|
2 |
|
Structure
|
Patio(s) |
Building
|
Bathroom Total
|
3 |
|
Bedrooms Total
|
3 |
|
Amenities
|
Vinyl Windows |
|
Appliances
|
Dishwasher, Dryer, Garage Door Opener Remote(s), Garage Door Opener, Microwave Range Hood Combo, Refrigerator, Gas Stove(s), Washer, Window Coverings |
|
Basement Development
|
Unfinished |
|
Basement Type
|
Full (unfinished) |
|
Constructed Date
|
2015 |
|
Construction Style Attachment
|
Detached |
|
Half Bath Total
|
1 |
|
Heating Type
|
Forced Air |
|
Stories Total
|
2 |
|
Size Interior
|
152.28 M2 |
|
Type
|
House |
Parking
Land
|
Acreage
|
No |
|
Fence Type
|
Fence |
|
Land Amenities
|
Playground, Public Transit, Schools, Shopping |
|
Size Irregular
|
290.71 |
|
Size Total
|
290.71 M2 |
|
Size Total Text
|
290.71 M2 |
|
Surface Water
|
Lake |
Rooms
| Level |
Type |
Length |
Width |
Dimensions |
|
Main Level |
Living Room |
3.8 m |
4.62 m |
3.8 m x 4.62 m |
|
Main Level |
Dining Room |
4.72 m |
2.78 m |
4.72 m x 2.78 m |
|
Main Level |
Kitchen |
5.48 m |
3.02 m |
5.48 m x 3.02 m |
|
Main Level |
Den |
2.6 m |
2.74 m |
2.6 m x 2.74 m |
|
Upper Level |
Primary Bedroom |
3.84 m |
3.87 m |
3.84 m x 3.87 m |
|
Upper Level |
Bedroom 2 |
4.34 m |
2.72 m |
4.34 m x 2.72 m |
|
Upper Level |
Bedroom 3 |
3.74 m |
2.85 m |
3.74 m x 2.85 m |
https://www.realtor.ca/real-estate/26764360/2316-70-st-sw-edmonton-summerside
