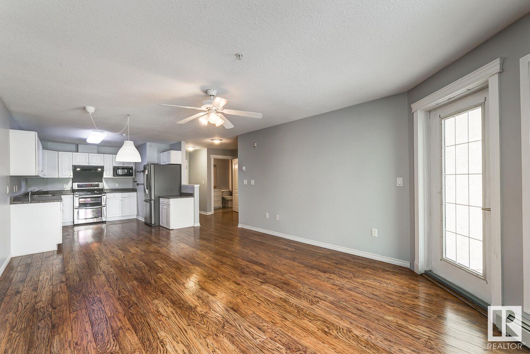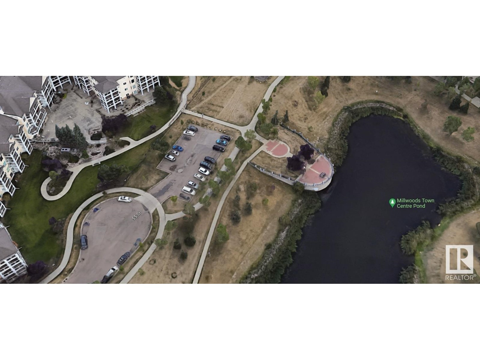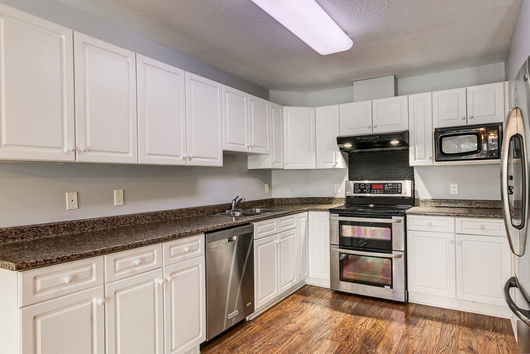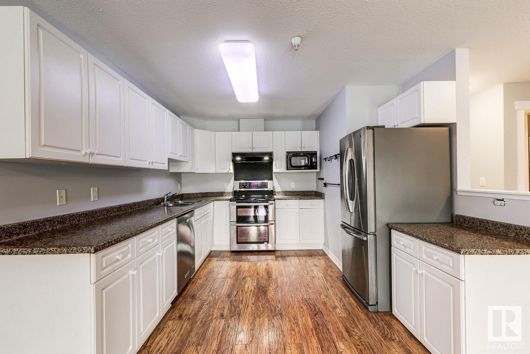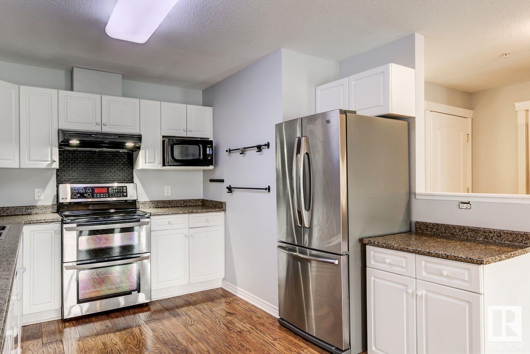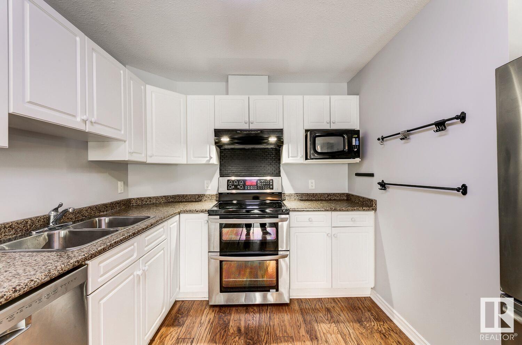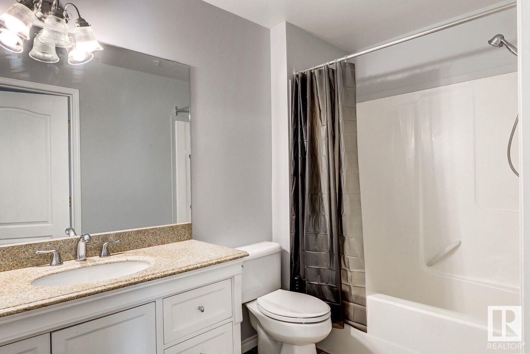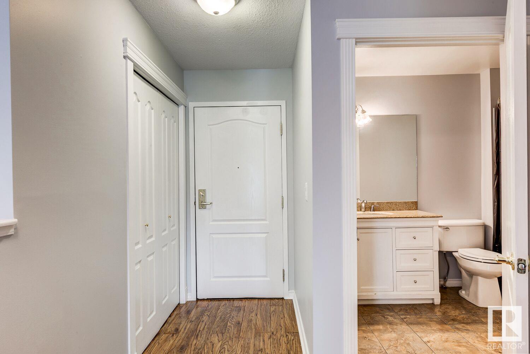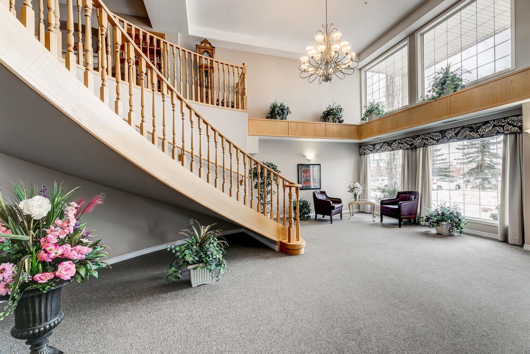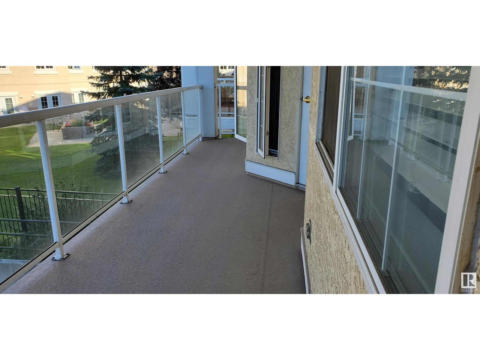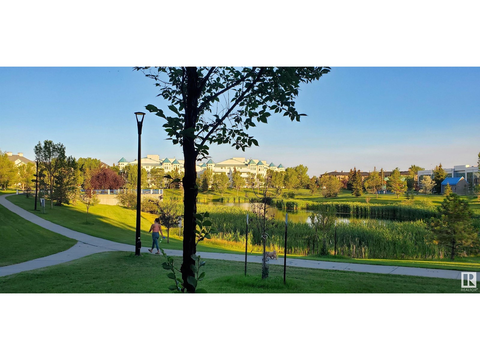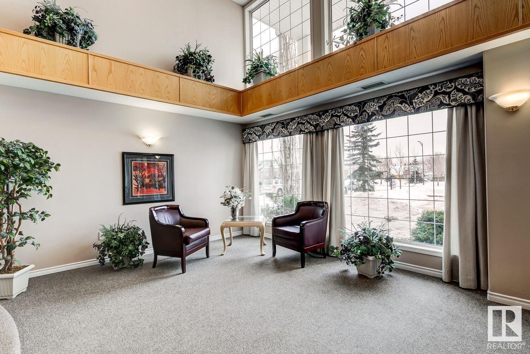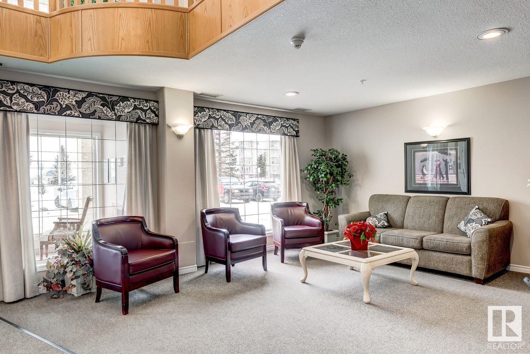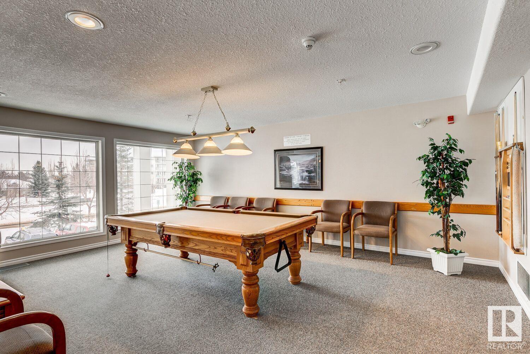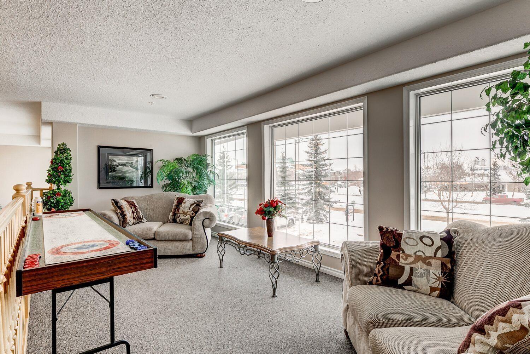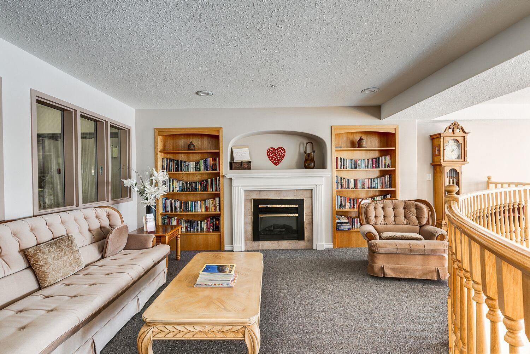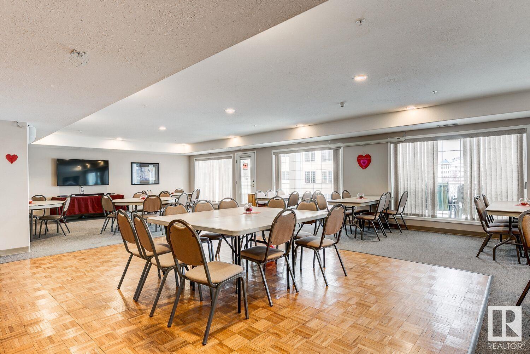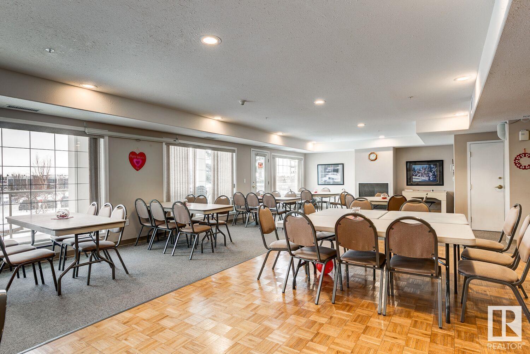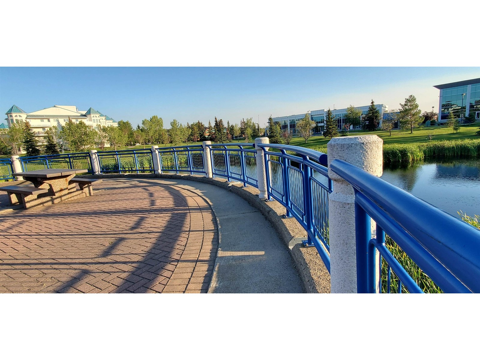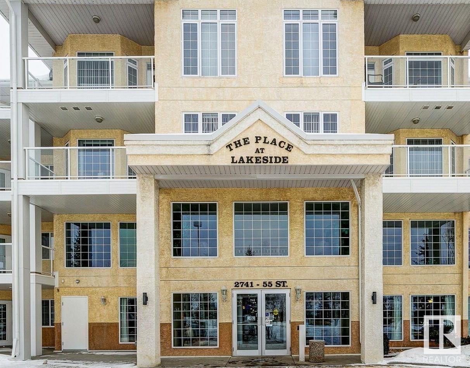#214 2741 55 St Nw Edmonton, Alberta T6L 7G7
$133,000Maintenance, Heat, Landscaping, Property Management, Other, See Remarks, Water
$424.72 Monthly
Maintenance, Heat, Landscaping, Property Management, Other, See Remarks, Water
$424.72 MonthlyWonderfully spacious, newly renovated, warm and sunny yet the building is air-conditioned in the summer months. The Apartment at Lakeside is highly sought for, for good reason: A PRIME LOCATION for LIVING, WORKING & RECREATION W/ OPTIMAL INFRASTUCTURE. Bus STOPS IN FRONT. The property is a very short distance to Grey Nun's Community Hospital, North of Edmonton Public Library, Professional/Town Centres. All 5 minutes driving distances to your NEW HOME. Enjoy Your Enormous Balcony with Phenomenal View on 3 Sides. In addition, the Building amenities include: Theater, Billiards, Social, Fitness and Workshop Rooms. There's a convenient pedway to the Allen Gray Building for your mini groceries/Restaurant needs. Enjoy the spectacular landscaped grounds with access to the lake that ensures the quintessential living experience right at your fingertips. LOW CONDO FEE INCLUDES: Heat, Water/Sewer, Landscape/Snow Removal, Recreation Facility, Professional Management, Secured Adult Building with Elevator. (id:24115)
Property Details
| MLS® Number | E4357842 |
| Property Type | Single Family |
| Neigbourhood | Mill Woods Town Centre |
| Amenities Near By | Airport, Golf Course, Public Transit, Shopping |
| Features | No Smoking Home |
Building
| Bathroom Total | 1 |
| Bedrooms Total | 1 |
| Appliances | Dishwasher, Dryer, Fan, Hood Fan, Intercom, Refrigerator, Stove, Washer, Window Coverings |
| Basement Type | None |
| Constructed Date | 2001 |
| Heating Type | Baseboard Heaters |
| Size Interior | 70.12 M2 |
| Type | Apartment |
Land
| Acreage | No |
| Land Amenities | Airport, Golf Course, Public Transit, Shopping |
| Size Irregular | 69.67 |
| Size Total | 69.67 M2 |
| Size Total Text | 69.67 M2 |
| Surface Water | Ponds |
Rooms
| Level | Type | Length | Width | Dimensions |
|---|---|---|---|---|
| Main Level | Living Room | 4.05 m | 4.07 m | 4.05 m x 4.07 m |
| Main Level | Dining Room | 3.27 m | 2 m | 3.27 m x 2 m |
| Main Level | Kitchen | 3.27 m | 3.54 m | 3.27 m x 3.54 m |
| Main Level | Primary Bedroom | 3.43 m | 4.08 m | 3.43 m x 4.08 m |
| Main Level | Laundry Room | 1.69 m | 1.62 m | 1.69 m x 1.62 m |
https://www.realtor.ca/real-estate/26037494/214-2741-55-st-nw-edmonton-mill-woods-town-centre
Interested?
Contact us for more information

