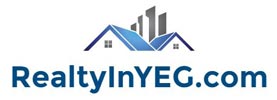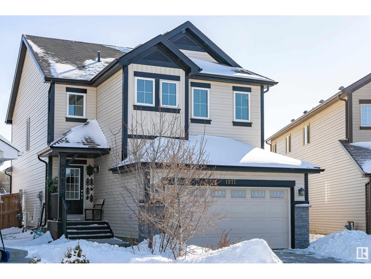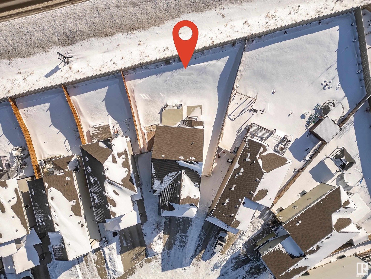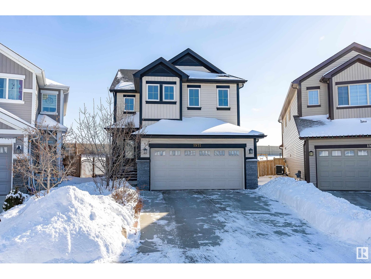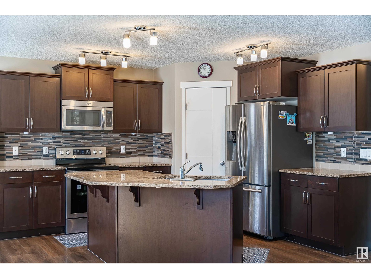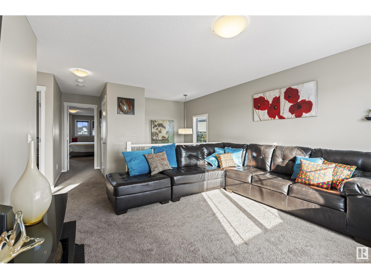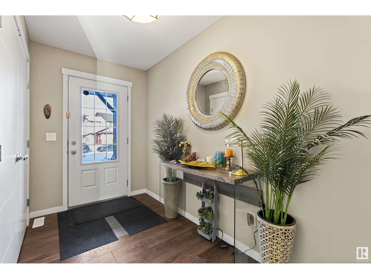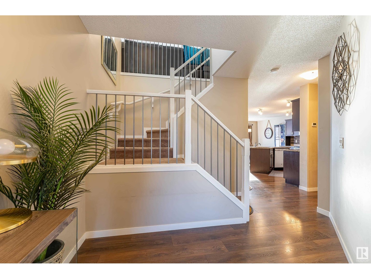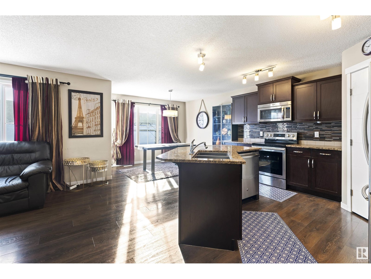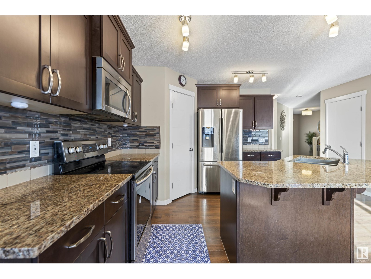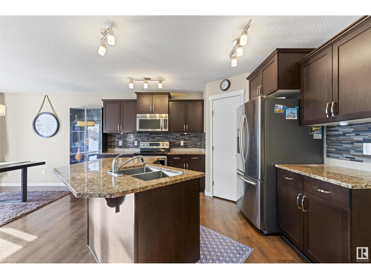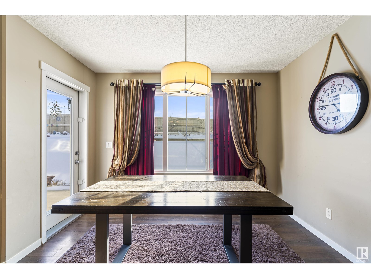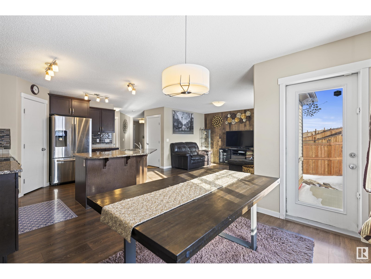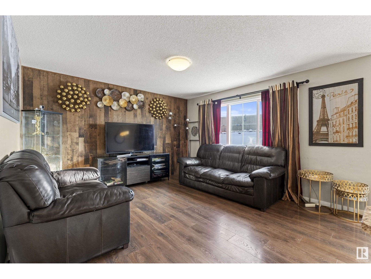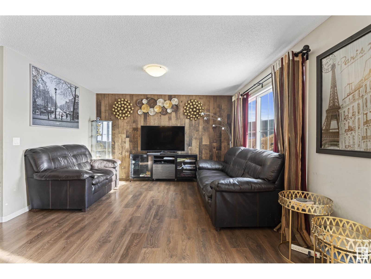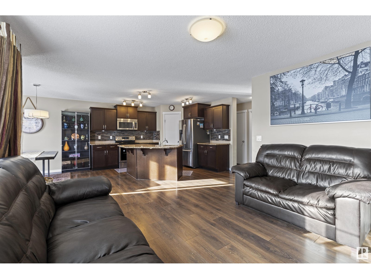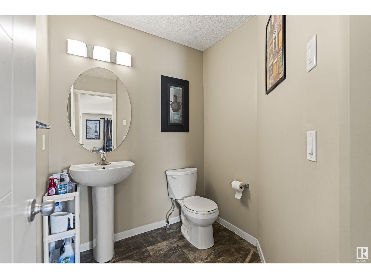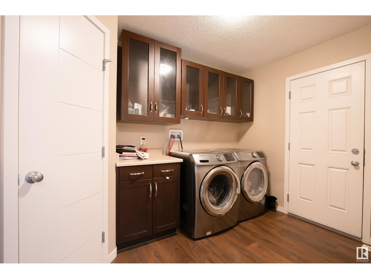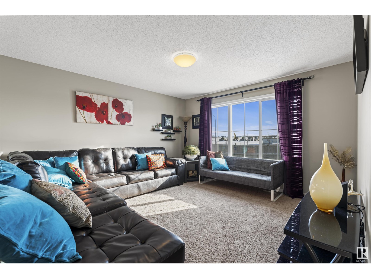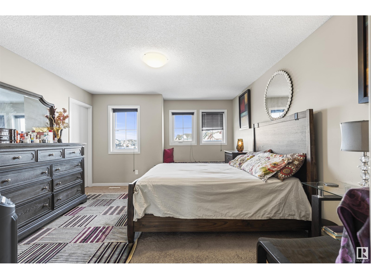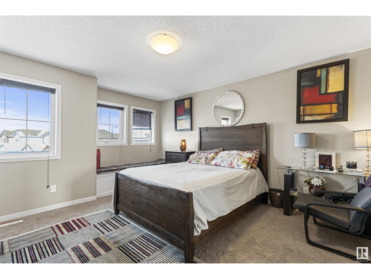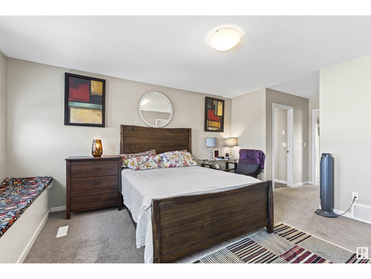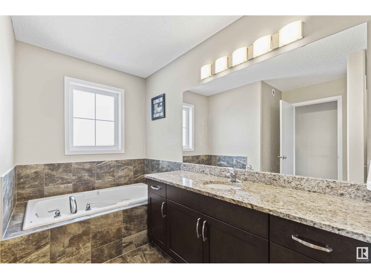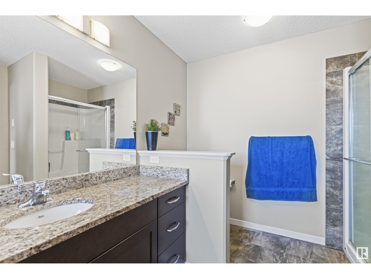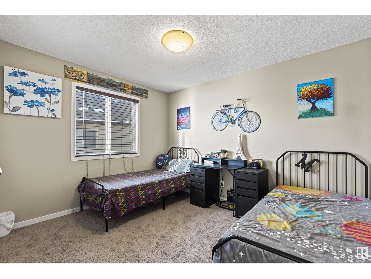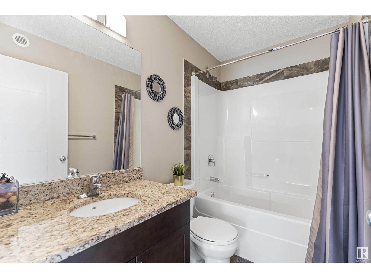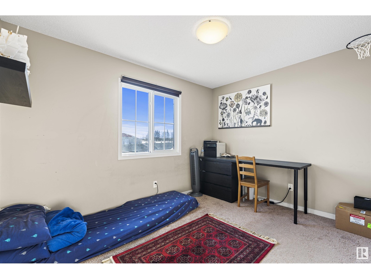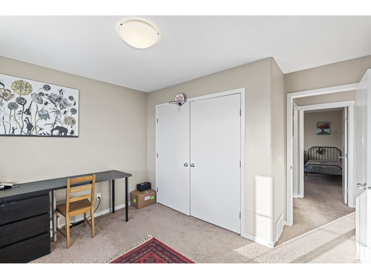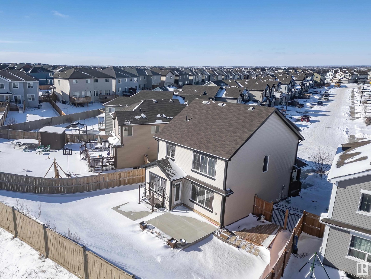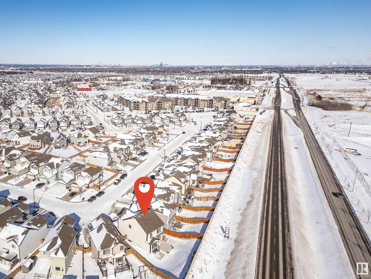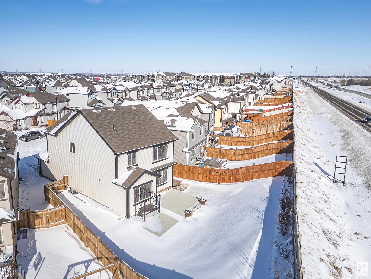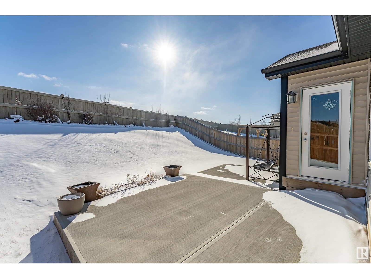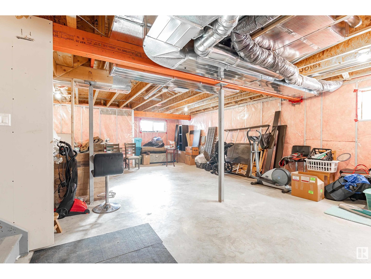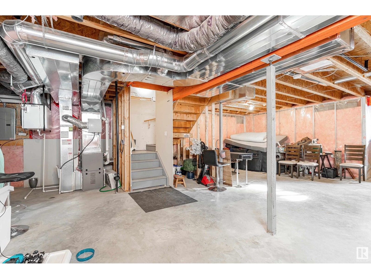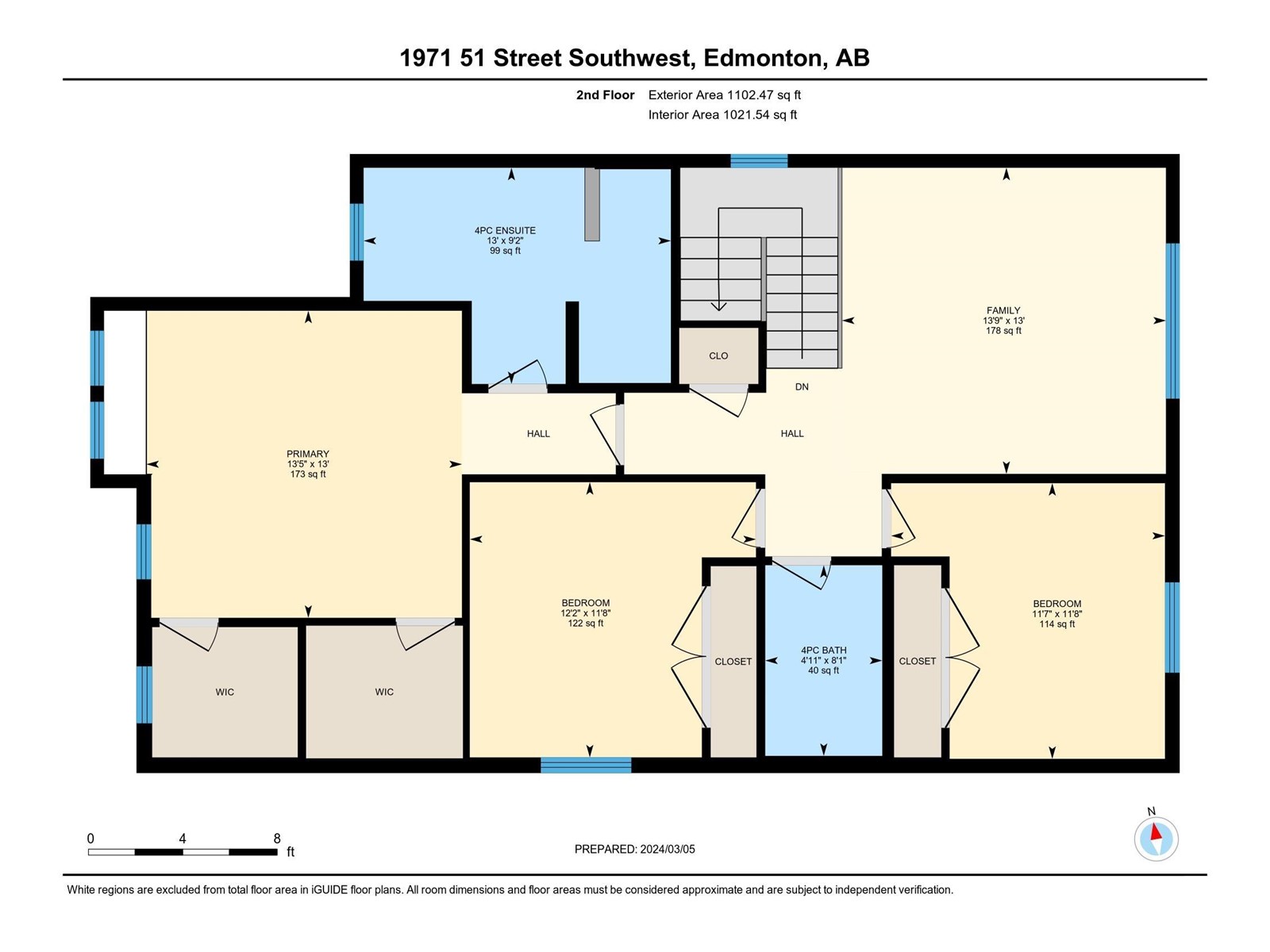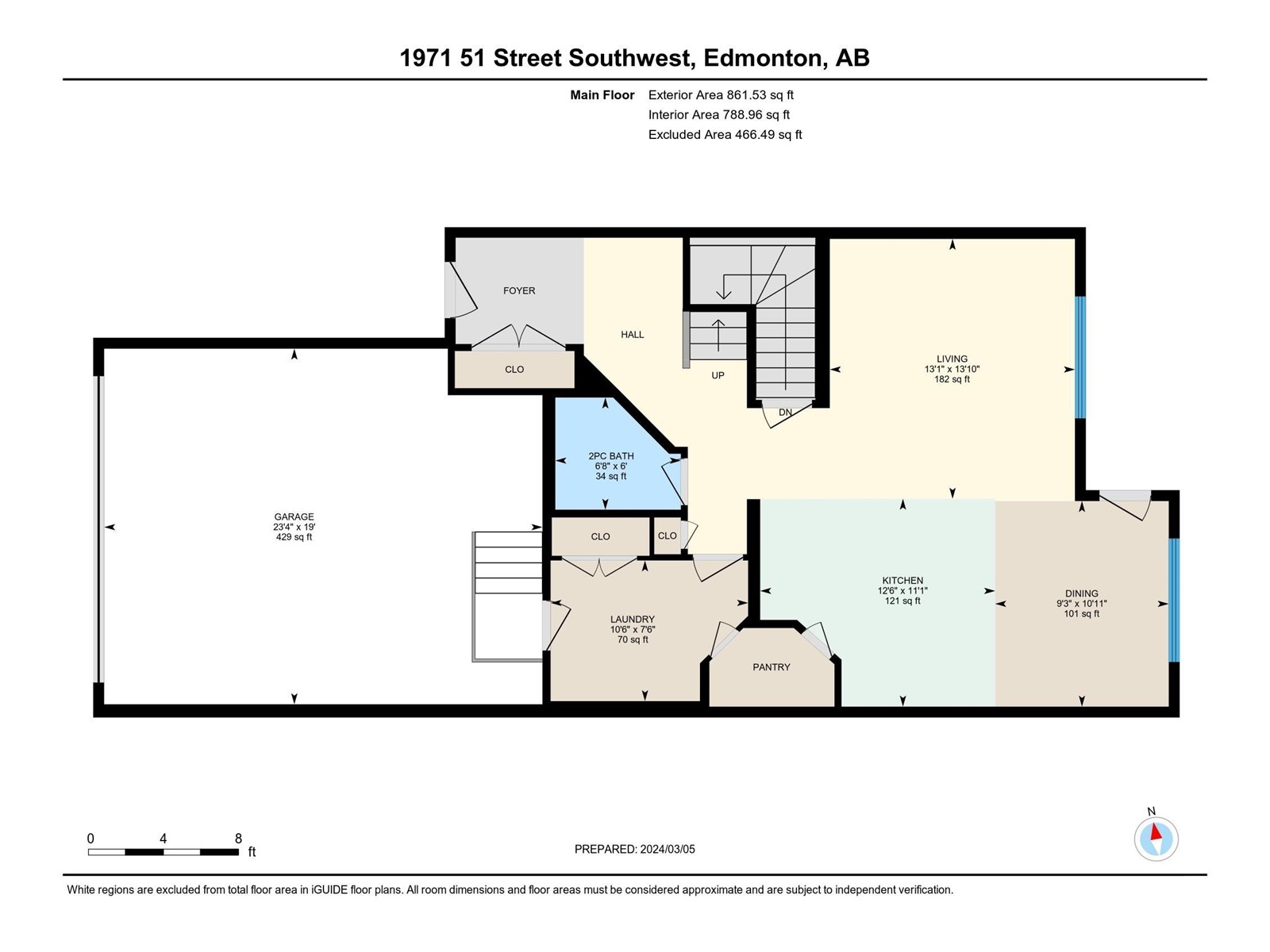3 Bedroom
3 Bathroom
182.46 m2
Forced Air
$565,000
Discover Your Dream Home in Walker, Southeast Edmonton. Embrace the charm of this meticulously cared-for property a 3-bed, 2.1-bath gem with just under 2000 sqft, nestled on a pie-shaped lot and lovingly owned by its original owners. The inviting front porch welcomes you into a wide entryway leading to a gorgeous kitchen with granite countertops and walk thru pantry. Enjoy meals in the dining area overlooking the deck and patio in the spacious backyard. Convenience meets style with a main-floor mudroom and laundry. Upstairs, revel in a bright bonus room, a primary bedroom with an ensuite bath and his-and-hers walk-in closets, plus two more bedrooms and a second bathroom. Location perfection: a swift 3-minute drive or a leisurely 15-minute stroll to Harvest Pointe, offering Walmart, Sobeys, Superstore, Shoppers, gym, banks, pet shops, registry and diverse dining options. A 20-minute drive to the airport, walking distance to schools and public transport, and easy access to Anthony Henday Highway. (id:24115)
Property Details
|
MLS® Number
|
E4375865 |
|
Property Type
|
Single Family |
|
Neigbourhood
|
Walker |
|
Amenities Near By
|
Airport, Playground, Public Transit, Schools, Shopping |
|
Features
|
Park/reserve, No Smoking Home |
|
Structure
|
Deck, Porch, Patio(s) |
Building
|
Bathroom Total
|
3 |
|
Bedrooms Total
|
3 |
|
Appliances
|
Dishwasher, Dryer, Garage Door Opener Remote(s), Garage Door Opener, Microwave Range Hood Combo, Refrigerator, Stove, Washer |
|
Basement Development
|
Unfinished |
|
Basement Type
|
Full (unfinished) |
|
Constructed Date
|
2016 |
|
Construction Style Attachment
|
Detached |
|
Fire Protection
|
Smoke Detectors |
|
Half Bath Total
|
1 |
|
Heating Type
|
Forced Air |
|
Stories Total
|
2 |
|
Size Interior
|
182.46 M2 |
|
Type
|
House |
Parking
Land
|
Acreage
|
No |
|
Fence Type
|
Fence |
|
Land Amenities
|
Airport, Playground, Public Transit, Schools, Shopping |
|
Size Irregular
|
552.18 |
|
Size Total
|
552.18 M2 |
|
Size Total Text
|
552.18 M2 |
Rooms
| Level |
Type |
Length |
Width |
Dimensions |
|
Main Level |
Living Room |
4.22 m |
3.98 m |
4.22 m x 3.98 m |
|
Main Level |
Dining Room |
3.34 m |
2.82 m |
3.34 m x 2.82 m |
|
Main Level |
Kitchen |
3.38 m |
3.82 m |
3.38 m x 3.82 m |
|
Upper Level |
Primary Bedroom |
3.97 m |
4.08 m |
3.97 m x 4.08 m |
|
Upper Level |
Bedroom 2 |
3.56 m |
3.54 m |
3.56 m x 3.54 m |
|
Upper Level |
Bedroom 3 |
3.56 m |
3.7 m |
3.56 m x 3.7 m |
|
Upper Level |
Bonus Room |
3.96 m |
4.19 m |
3.96 m x 4.19 m |
https://www.realtor.ca/real-estate/26592873/1971-51-st-sw-edmonton-walker
