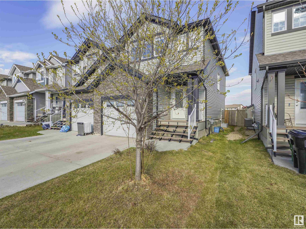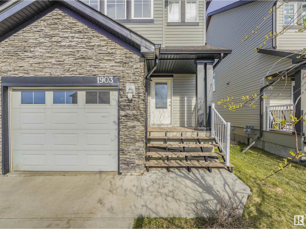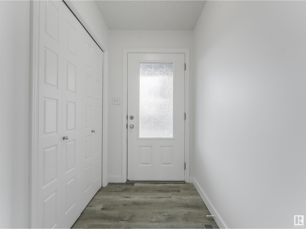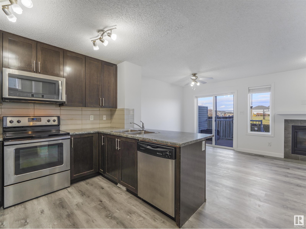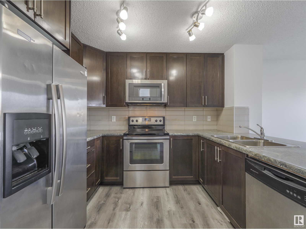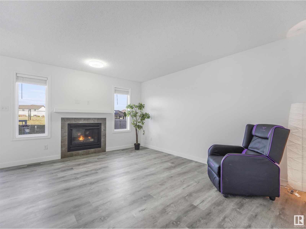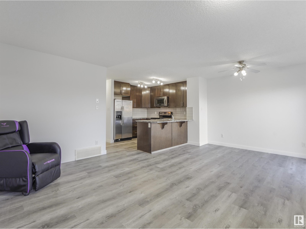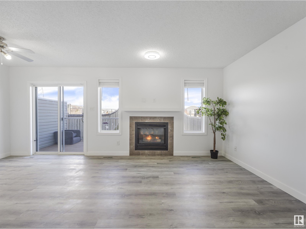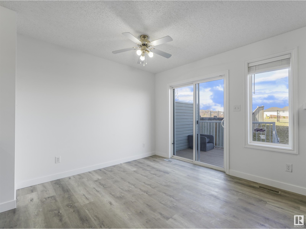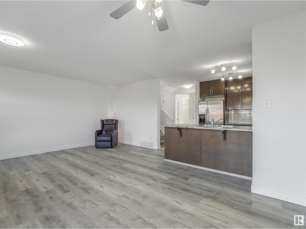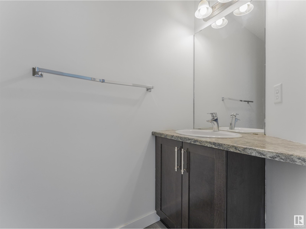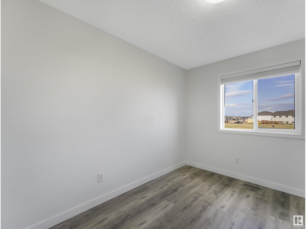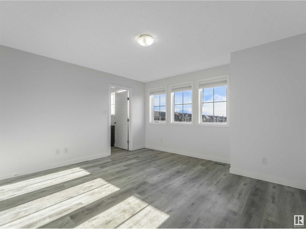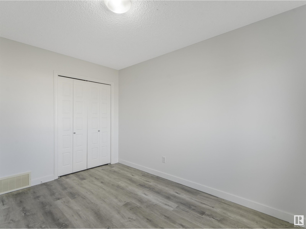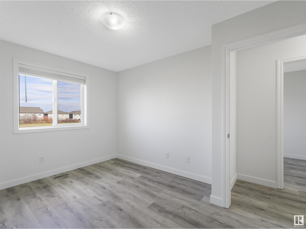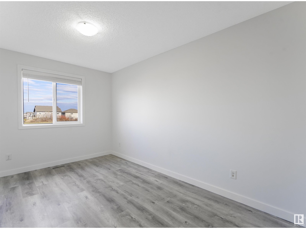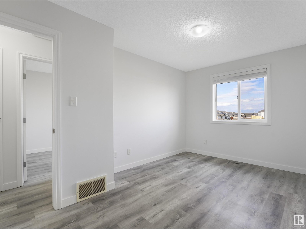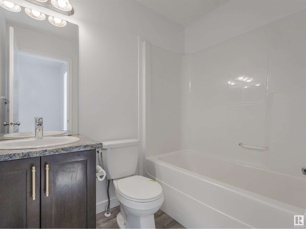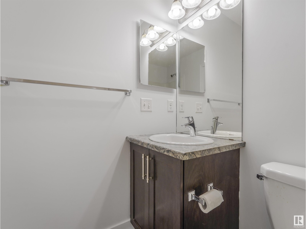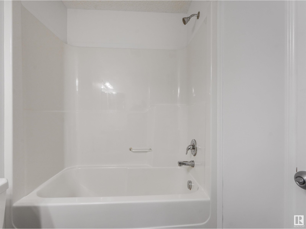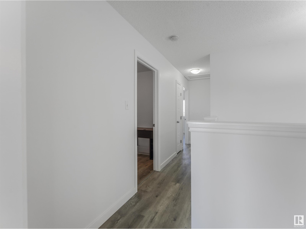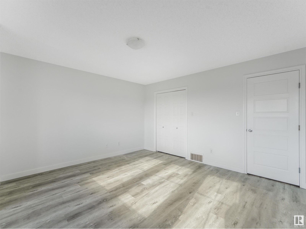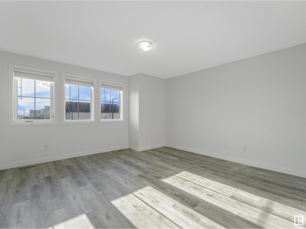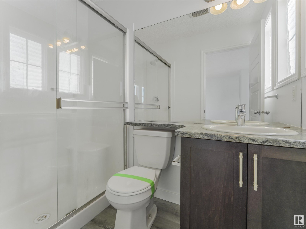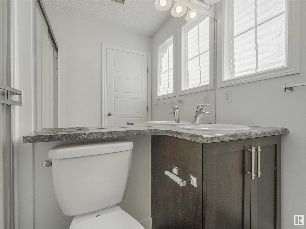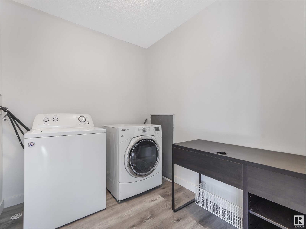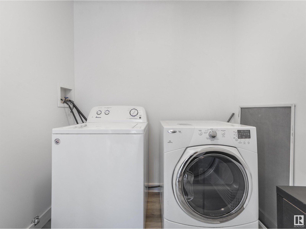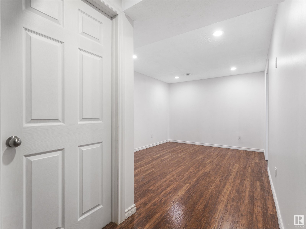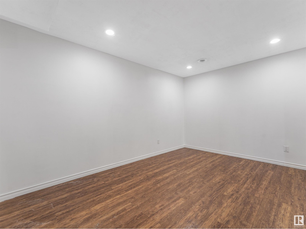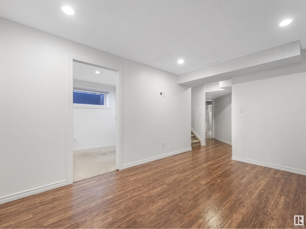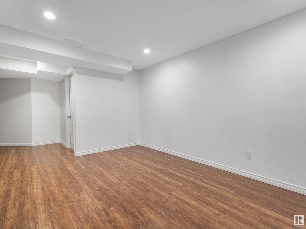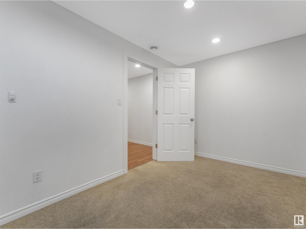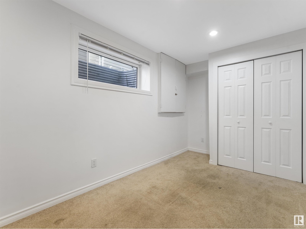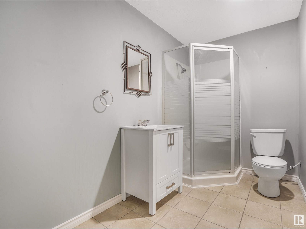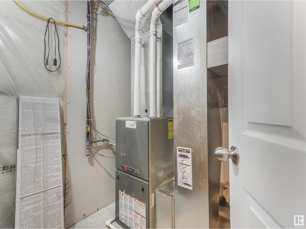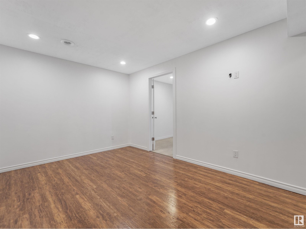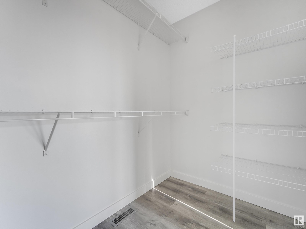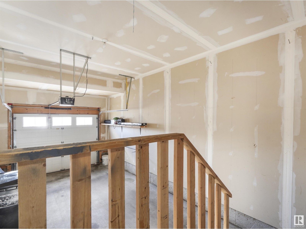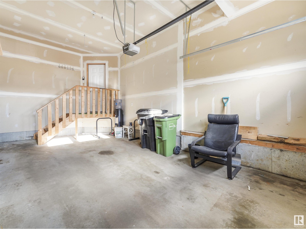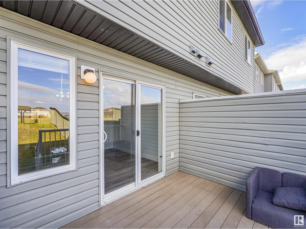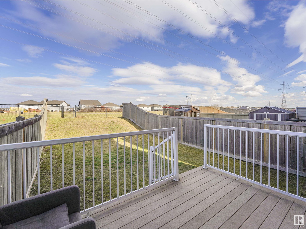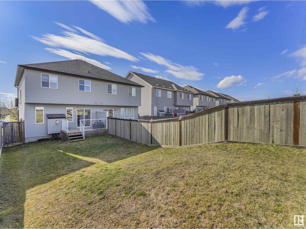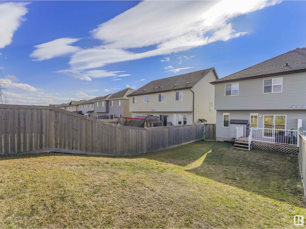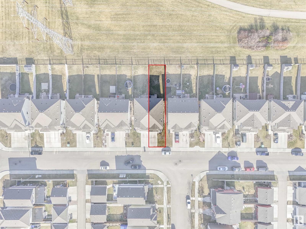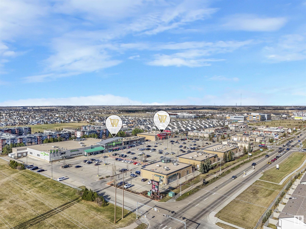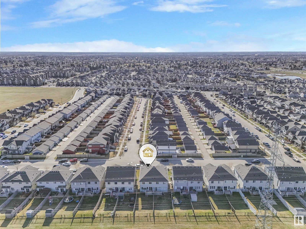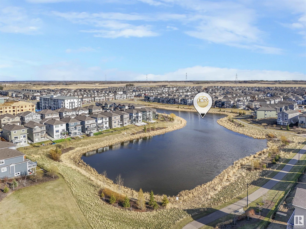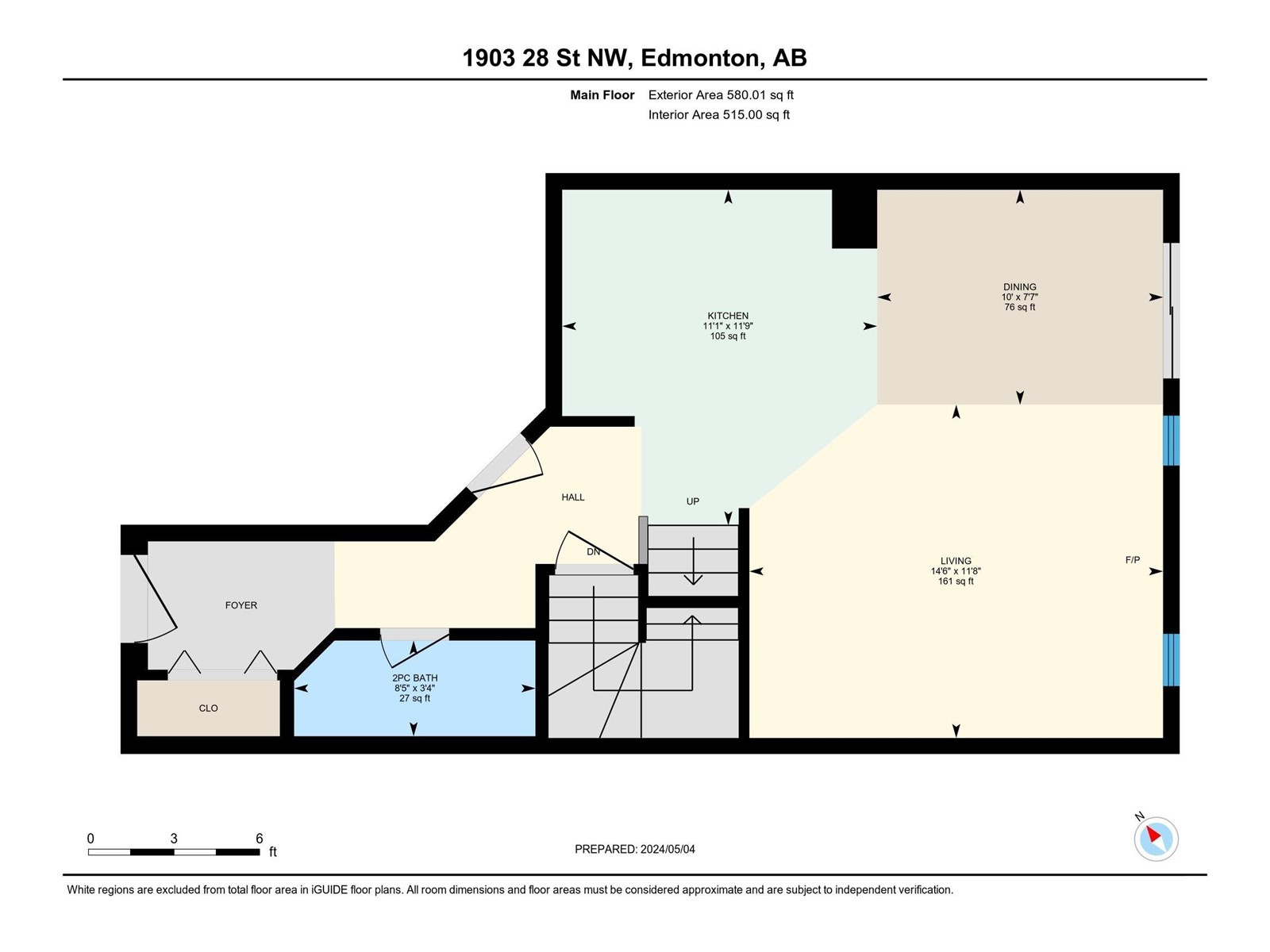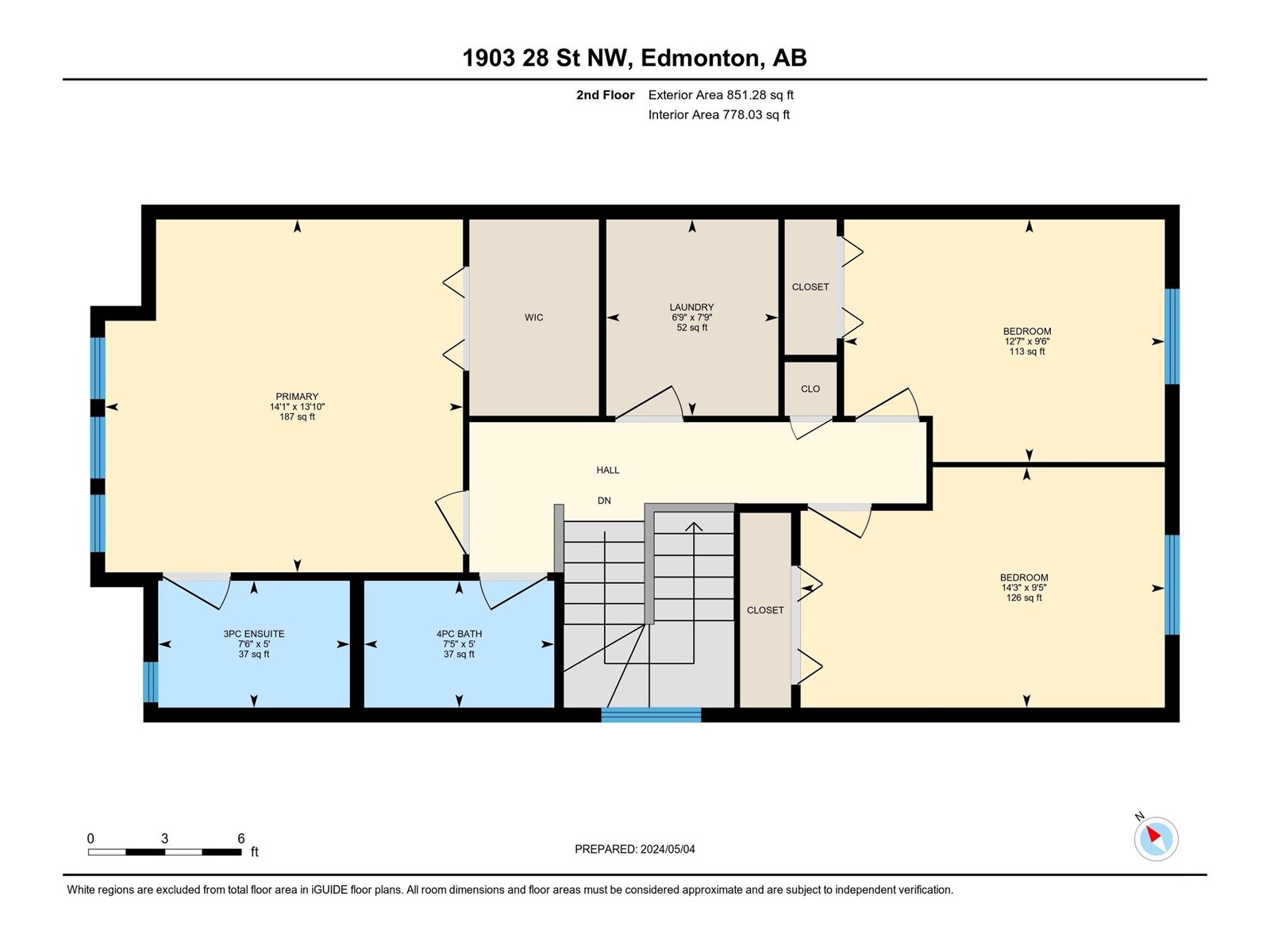4 Bedroom
4 Bathroom
132.97 m2
Forced Air
$419,900
Immaculate half duplex in Laurel, impeccably maintained. Enter to a convenient powder room, leading to a spacious U-shaped kitchen featuring stainless steel appliances and upgraded cabinets. Enjoy a cozy living area with a gas fireplace and sliding patio door to the deck, overlooking the fully landscaped and fenced backyard with NO REAR NEIGHBOURS, just a serene walkway and green space. Upstairs boasts 3 bedrooms, including a generous master with a 4-piece ensuite, plus an additional 4-piece bathroom and laundry room. Abundant natural light throughout. FULLY FINISHED BASEMENT with a bedroom, family room, and full bathroom. NEW luxury vinyl plank flooring and FRESHY PAINTED in neutral tones. SEPRATE ENTRY to Basement is easy to do for your future possibilities. Close to school, public transit, Meadows rec center, Shopping & Anthony Henday. Don't miss out on this exceptional opportunity!!! (id:24115)
Property Details
|
MLS® Number
|
E4385692 |
|
Property Type
|
Single Family |
|
Neigbourhood
|
Laurel |
|
Amenities Near By
|
Park, Playground, Public Transit, Schools, Shopping |
|
Features
|
See Remarks, No Back Lane, Park/reserve, Exterior Walls- 2x6" |
|
Structure
|
Deck |
Building
|
Bathroom Total
|
4 |
|
Bedrooms Total
|
4 |
|
Appliances
|
Dishwasher, Dryer, Garage Door Opener, Microwave Range Hood Combo, Refrigerator, Stove, Washer, Window Coverings |
|
Basement Development
|
Finished |
|
Basement Type
|
Full (finished) |
|
Constructed Date
|
2011 |
|
Construction Style Attachment
|
Semi-detached |
|
Fire Protection
|
Smoke Detectors |
|
Half Bath Total
|
1 |
|
Heating Type
|
Forced Air |
|
Stories Total
|
2 |
|
Size Interior
|
132.97 M2 |
|
Type
|
Duplex |
Parking
Land
|
Acreage
|
No |
|
Fence Type
|
Fence |
|
Land Amenities
|
Park, Playground, Public Transit, Schools, Shopping |
|
Size Irregular
|
269.94 |
|
Size Total
|
269.94 M2 |
|
Size Total Text
|
269.94 M2 |
Rooms
| Level |
Type |
Length |
Width |
Dimensions |
|
Basement |
Family Room |
|
|
Measurements not available |
|
Basement |
Bedroom 4 |
|
|
Measurements not available |
|
Main Level |
Living Room |
3.56 m |
4.42 m |
3.56 m x 4.42 m |
|
Main Level |
Dining Room |
2.3 m |
3.05 m |
2.3 m x 3.05 m |
|
Main Level |
Kitchen |
3.59 m |
3.37 m |
3.59 m x 3.37 m |
|
Upper Level |
Primary Bedroom |
4.22 m |
4.28 m |
4.22 m x 4.28 m |
|
Upper Level |
Bedroom 2 |
2.9 m |
3.84 m |
2.9 m x 3.84 m |
|
Upper Level |
Bedroom 3 |
2.88 m |
4.36 m |
2.88 m x 4.36 m |
|
Upper Level |
Laundry Room |
2.35 m |
2.06 m |
2.35 m x 2.06 m |
https://www.realtor.ca/real-estate/26848634/1903-28-st-nw-edmonton-laurel

