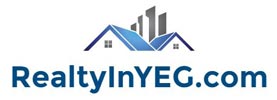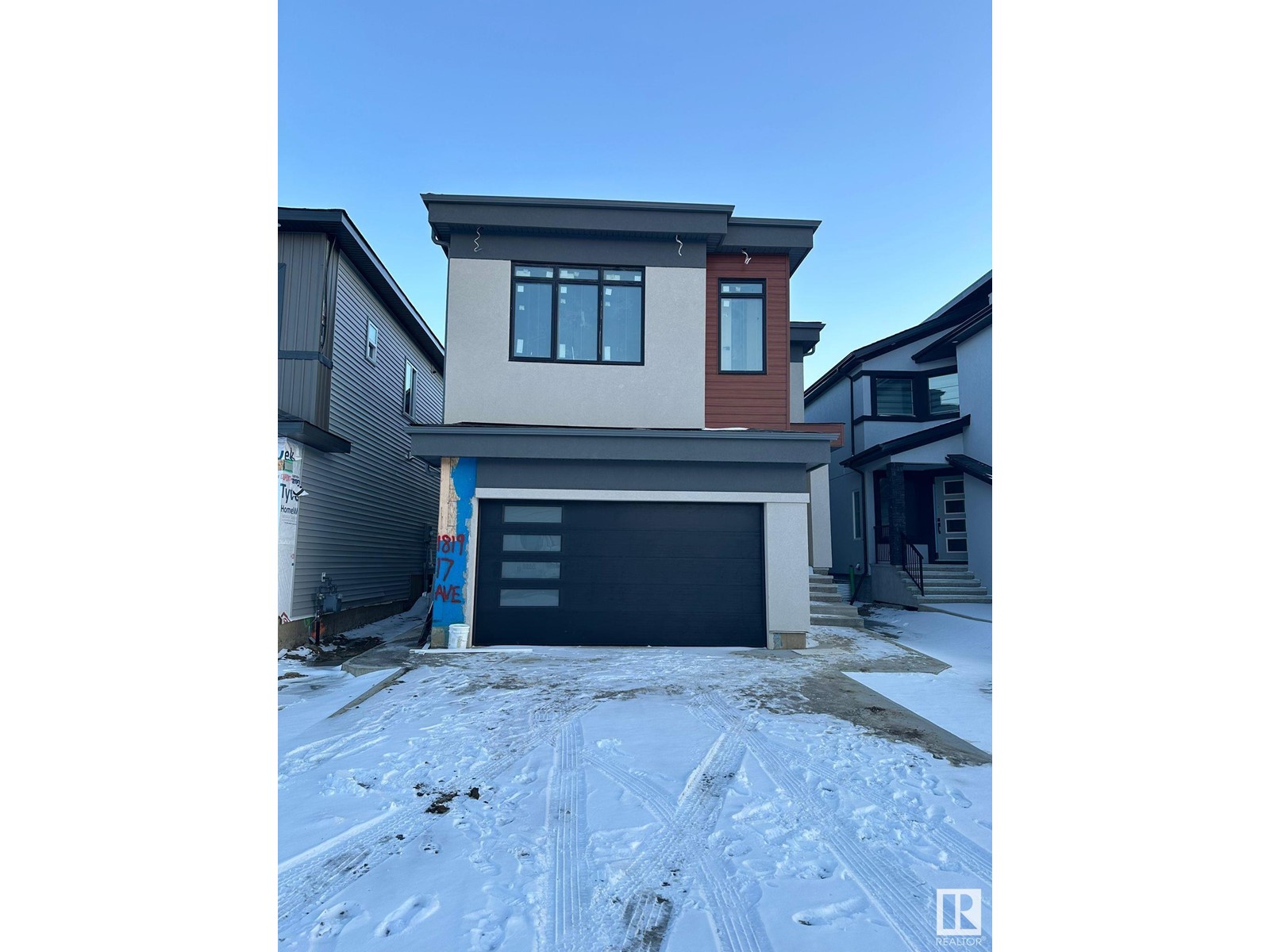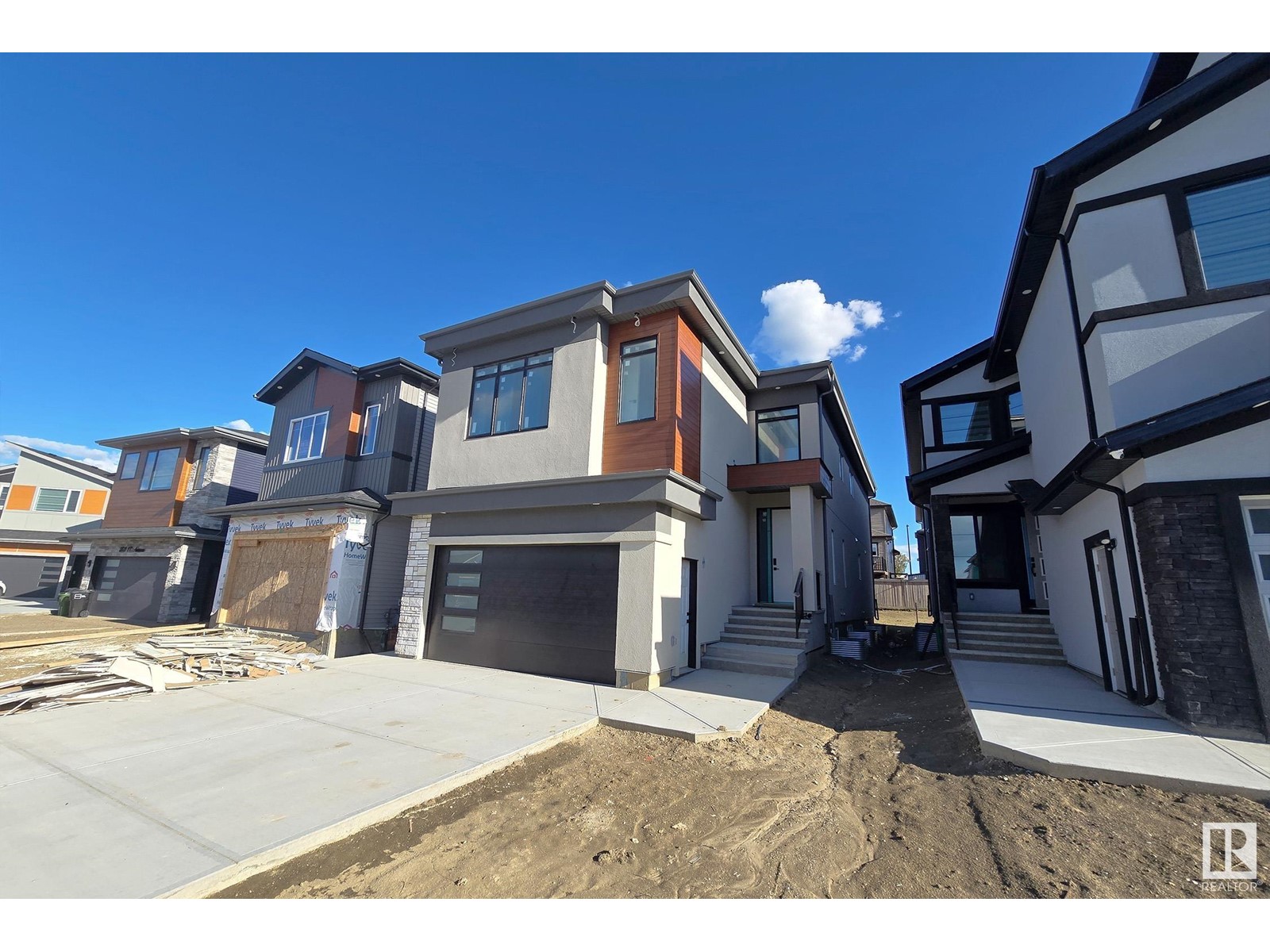7 Bedroom
6 Bathroom
252.2 m2
Fireplace
Forced Air
$949,900
This exquisite, fully upgraded modern detached home in Laurel boasts TWO fully FINISHED BASEMENT SUITES: a legal one-bedroom suite and one-bedroom in-law suite. Upon entry, you're welcomed by an open-to-above entrance leading to the dining area. The main floor features a full bedroom with a full bath, while the family room offers an open-to-below layout with a beautiful fireplace and eye-catching feature wall. The chef's kitchen is a masterpiece with an extended layout, a two-tier island made of high-quality quartz countertop, and a spice kitchen with ample cabinets. With 8-foot doors on both levels and vinyl flooring on the main level, the home exudes elegance. The primary bedroom is spacious with its own feature wall, a 5-piece fully custom ensuite, and a walk-in closet. Another primary bedroom also boasts a fully custom ensuite. Two additional bedrooms have attached jack-and-jill bathrooms.Conveniently located near a K-9 school, brand new high school, shopping centers, grocery stores, and amenities. (id:24115)
Property Details
|
MLS® Number
|
E4379515 |
|
Property Type
|
Single Family |
|
Neigbourhood
|
Laurel |
|
Amenities Near By
|
Airport, Playground, Schools, Shopping |
|
Features
|
See Remarks |
|
Parking Space Total
|
4 |
Building
|
Bathroom Total
|
6 |
|
Bedrooms Total
|
7 |
|
Amenities
|
Ceiling - 9ft |
|
Appliances
|
See Remarks |
|
Basement Development
|
Finished |
|
Basement Features
|
Suite |
|
Basement Type
|
Full (finished) |
|
Constructed Date
|
2023 |
|
Construction Style Attachment
|
Detached |
|
Fireplace Fuel
|
Electric |
|
Fireplace Present
|
Yes |
|
Fireplace Type
|
Insert |
|
Heating Type
|
Forced Air |
|
Stories Total
|
2 |
|
Size Interior
|
252.2 M2 |
|
Type
|
House |
Parking
Land
|
Acreage
|
No |
|
Land Amenities
|
Airport, Playground, Schools, Shopping |
|
Size Irregular
|
368.41 |
|
Size Total
|
368.41 M2 |
|
Size Total Text
|
368.41 M2 |
Rooms
| Level |
Type |
Length |
Width |
Dimensions |
|
Basement |
Bedroom 6 |
|
|
Measurements not available |
|
Basement |
Additional Bedroom |
|
|
Measurements not available |
|
Main Level |
Living Room |
|
|
4.6m x 4.1m |
|
Main Level |
Dining Room |
|
|
3.4m x 3.3m |
|
Main Level |
Kitchen |
|
|
5.5m x 3.2m |
|
Main Level |
Bedroom 2 |
|
|
3.0m x 3.0m |
|
Main Level |
Second Kitchen |
|
|
3.3m x 1.6m |
|
Upper Level |
Primary Bedroom |
|
|
4.6m x 4.1m |
|
Upper Level |
Bedroom 3 |
|
|
3.7m x 3.2m |
|
Upper Level |
Bedroom 4 |
|
|
3.2m x 3.1m |
|
Upper Level |
Bonus Room |
|
|
3.3m x 2.9m |
|
Upper Level |
Bedroom 5 |
|
|
3.5m x 3.3m |
|
Upper Level |
Laundry Room |
|
|
1.9m x 1.6m |
https://www.realtor.ca/real-estate/26683687/1819-17-av-nw-edmonton-laurel




