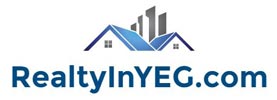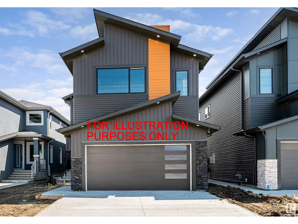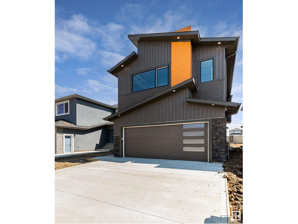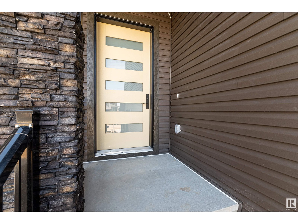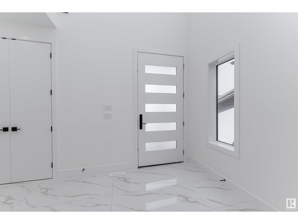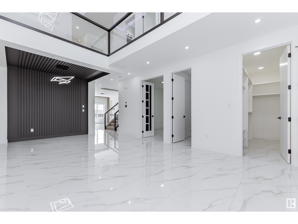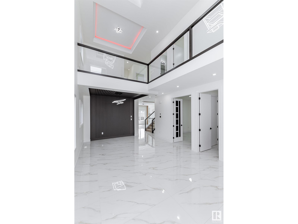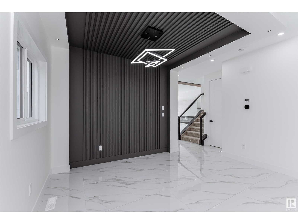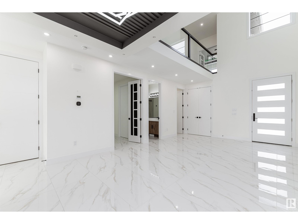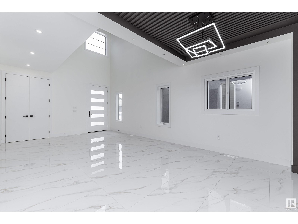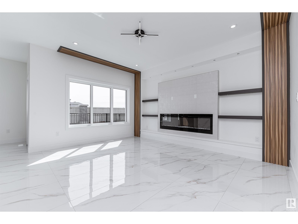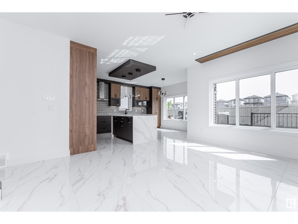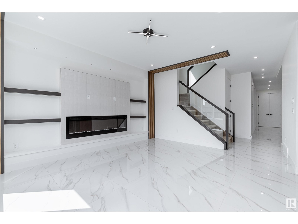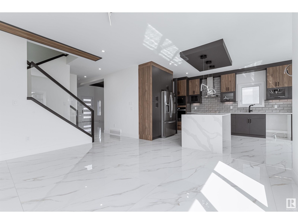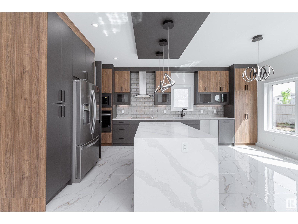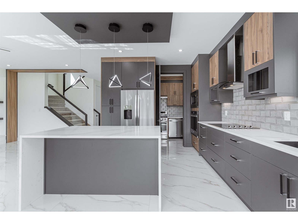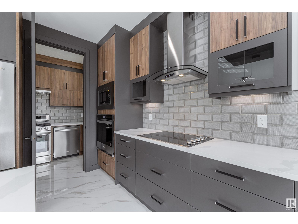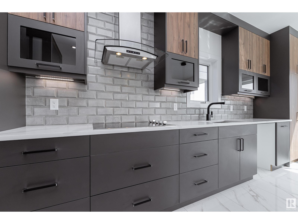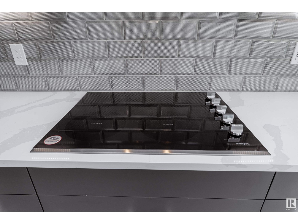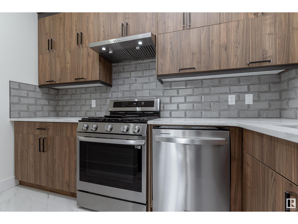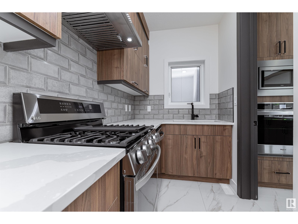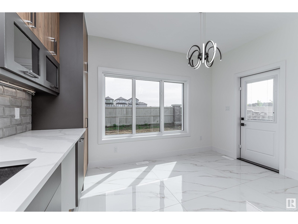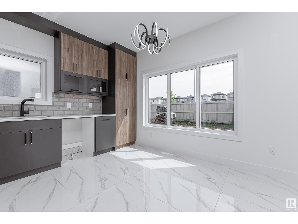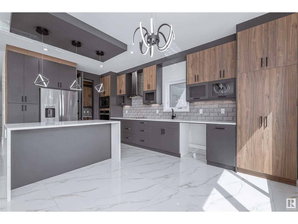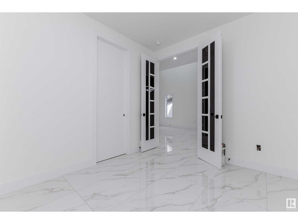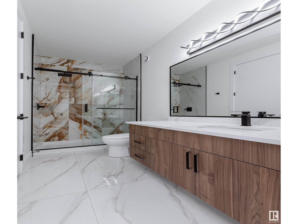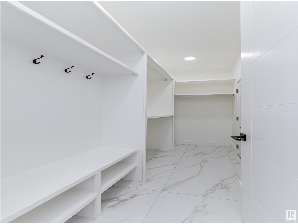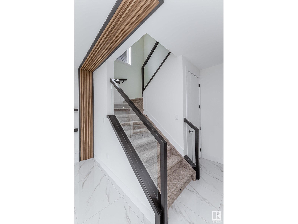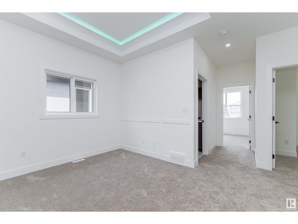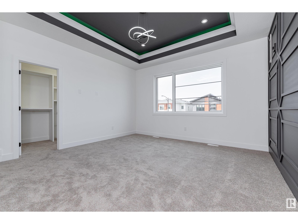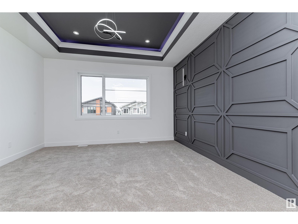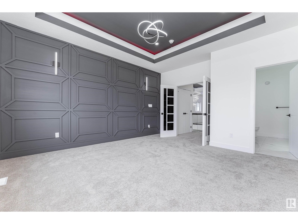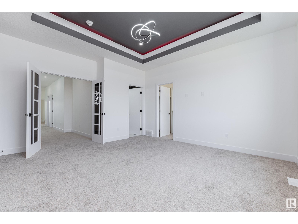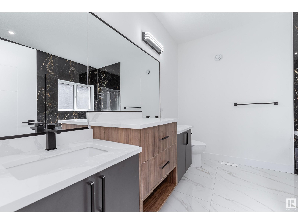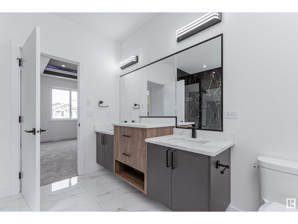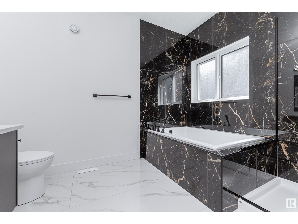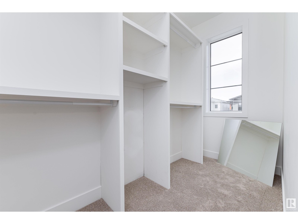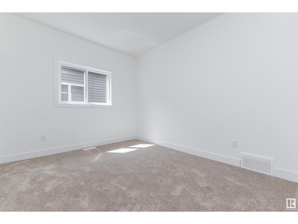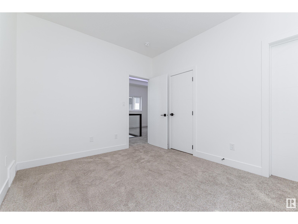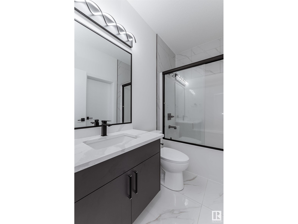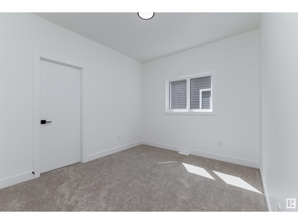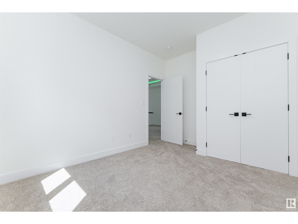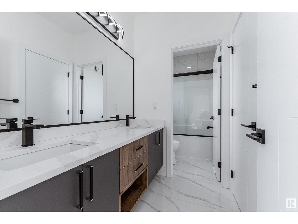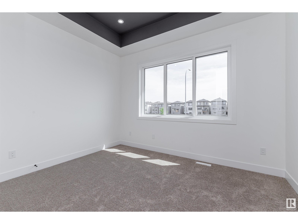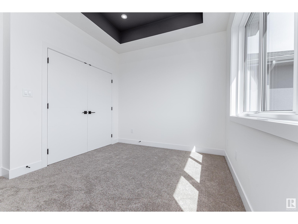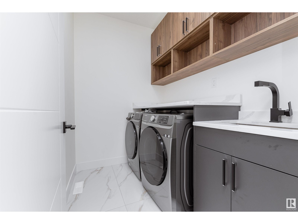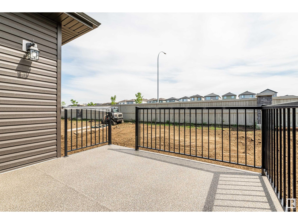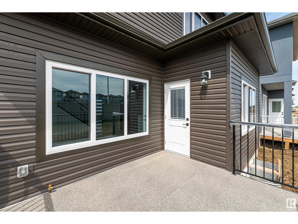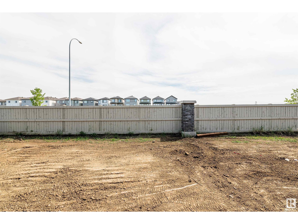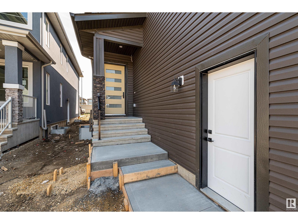4 Bedroom
4 Bathroom
246.2 m2
Fireplace
Forced Air
$849,000
Stunning two-story in the most sought-after community of Meadows of Laurel is at **CONSTRUCTION STAGE**. Upgrades beyond expectations, such as expansive subway backsplash & quartz counters, European style kitchen, exotic LED lightings, crown moldings, 8 ft. doors, garage heater & car charging rough-ins. Upon entering you will be impressed with the elegant foyer & grand living rm with soaring indent ceilings, designs & lighting. The open main floor boasts a large modern kitchen with plenty of two-tone cabinetry, a waterfalls Island, a breakfast nook, SPICE kitchen, & a spacious great rm with designers fireplace & shelving. A den/bedrm, full bath with an exotic tile shower & a large mud rm with ample storage complete the main floor. The upstairs includes 4 beds, a bonus rm, 2 full baths- one J & J & laundry with organizers. The owners suite boasts a 5-piece spa-like ensuite with H&Hs Sink, custom tile shower, a soaker tub, toilet & a large walk-in closet. (id:24115)
Property Details
|
MLS® Number
|
E4382328 |
|
Property Type
|
Single Family |
|
Neigbourhood
|
Laurel |
|
Amenities Near By
|
Playground, Public Transit, Schools, Shopping |
|
Community Features
|
Public Swimming Pool |
|
Features
|
Cul-de-sac, Closet Organizers, Exterior Walls- 2x6" |
|
Parking Space Total
|
4 |
|
Structure
|
Deck |
Building
|
Bathroom Total
|
4 |
|
Bedrooms Total
|
4 |
|
Amenities
|
Ceiling - 9ft, Vinyl Windows |
|
Appliances
|
Garage Door Opener Remote(s), Garage Door Opener, Humidifier |
|
Basement Development
|
Unfinished |
|
Basement Type
|
Full (unfinished) |
|
Constructed Date
|
2024 |
|
Construction Style Attachment
|
Detached |
|
Fire Protection
|
Smoke Detectors |
|
Fireplace Fuel
|
Electric |
|
Fireplace Present
|
Yes |
|
Fireplace Type
|
Unknown |
|
Heating Type
|
Forced Air |
|
Stories Total
|
2 |
|
Size Interior
|
246.2 M2 |
|
Type
|
House |
Parking
Land
|
Acreage
|
No |
|
Land Amenities
|
Playground, Public Transit, Schools, Shopping |
Rooms
| Level |
Type |
Length |
Width |
Dimensions |
|
Main Level |
Living Room |
4.18 m |
4.9 m |
4.18 m x 4.9 m |
|
Main Level |
Dining Room |
4.18 m |
2.29 m |
4.18 m x 2.29 m |
|
Main Level |
Kitchen |
3.36 m |
3.77 m |
3.36 m x 3.77 m |
|
Main Level |
Family Room |
4.24 m |
4.56 m |
4.24 m x 4.56 m |
|
Main Level |
Den |
3.27 m |
2.77 m |
3.27 m x 2.77 m |
|
Main Level |
Second Kitchen |
|
|
Measurements not available |
|
Upper Level |
Primary Bedroom |
4.24 m |
4.81 m |
4.24 m x 4.81 m |
|
Upper Level |
Bedroom 2 |
4 m |
2.88 m |
4 m x 2.88 m |
|
Upper Level |
Bedroom 3 |
3.66 m |
3.1 m |
3.66 m x 3.1 m |
|
Upper Level |
Bedroom 4 |
3.65 m |
3.02 m |
3.65 m x 3.02 m |
|
Upper Level |
Bonus Room |
|
|
Measurements not available |
https://www.realtor.ca/real-estate/26758506/1728-18-st-nw-edmonton-laurel
