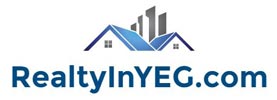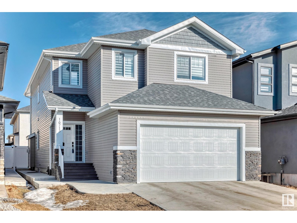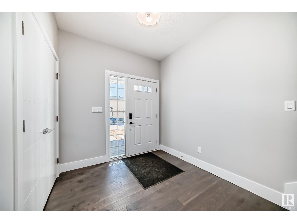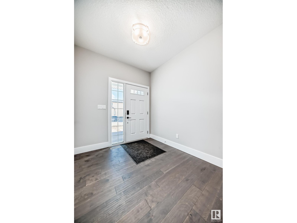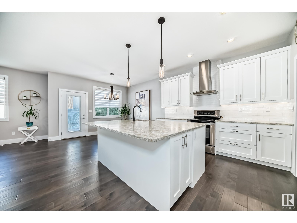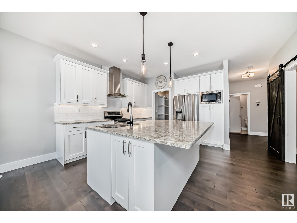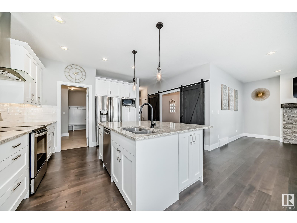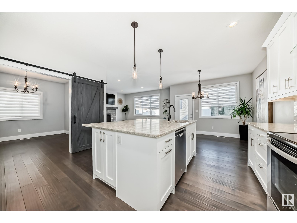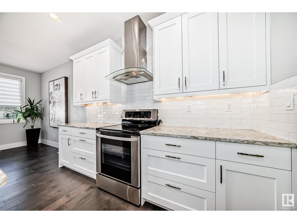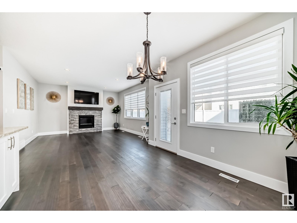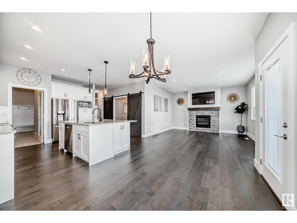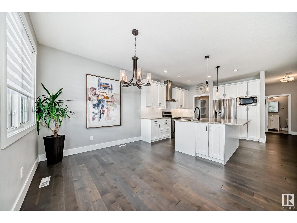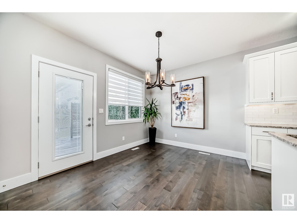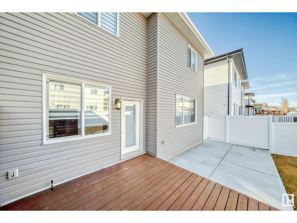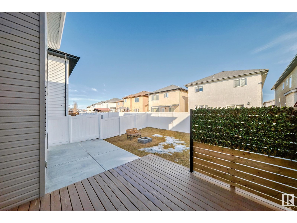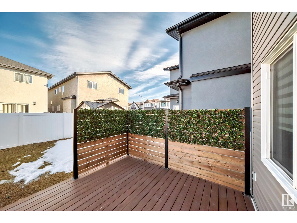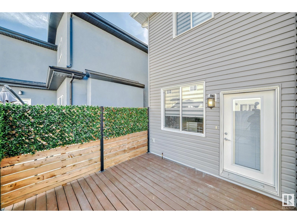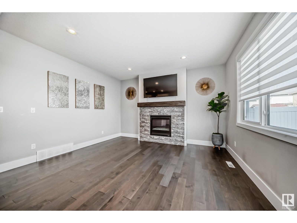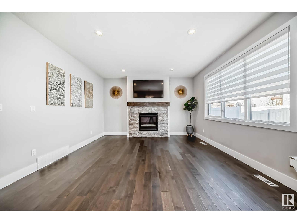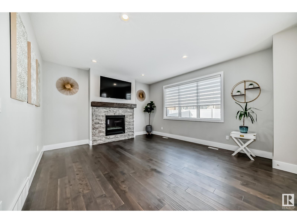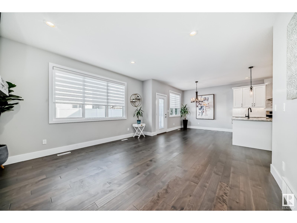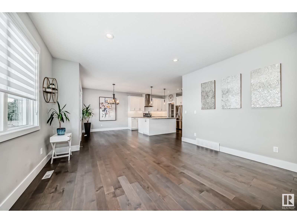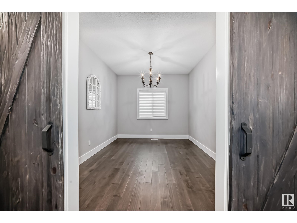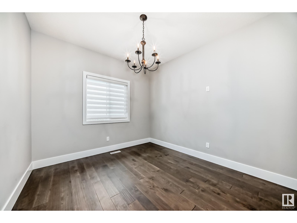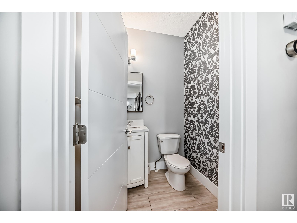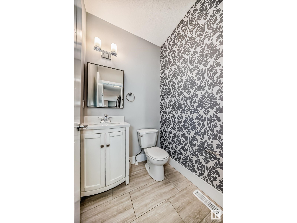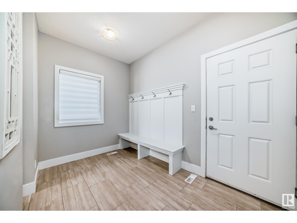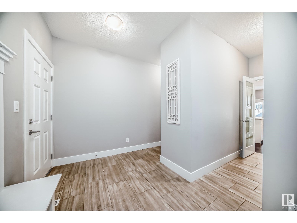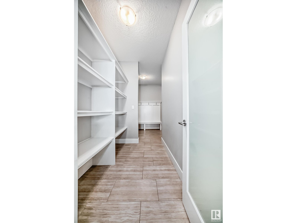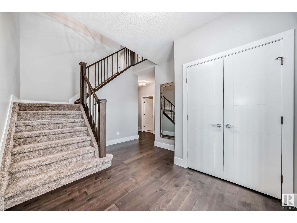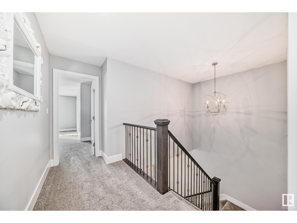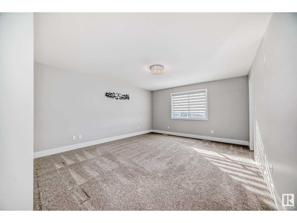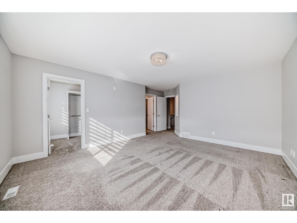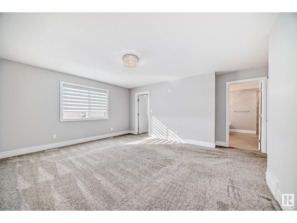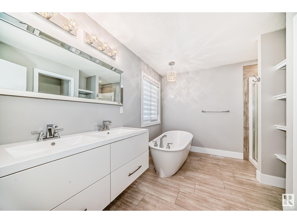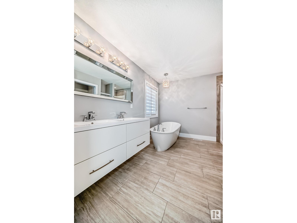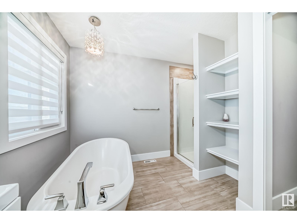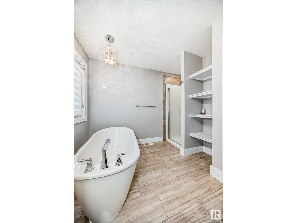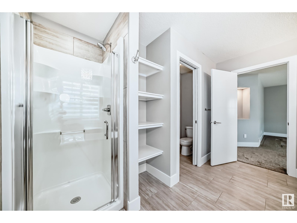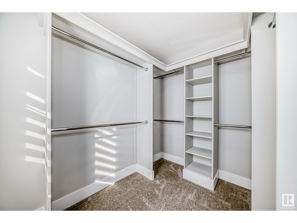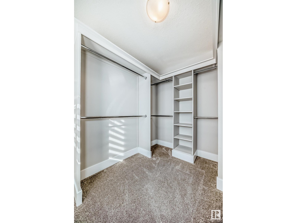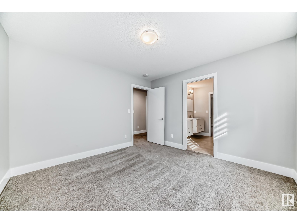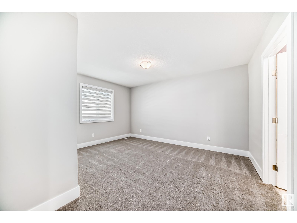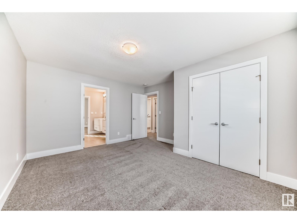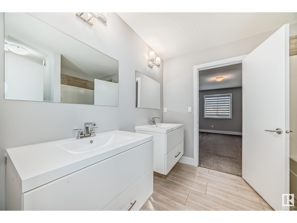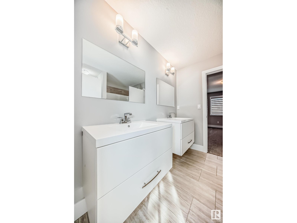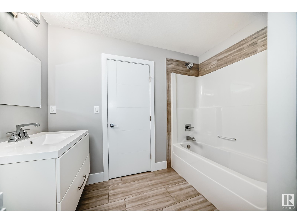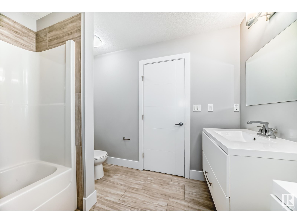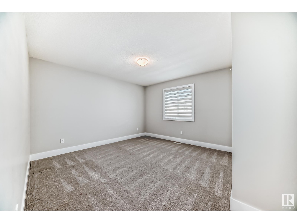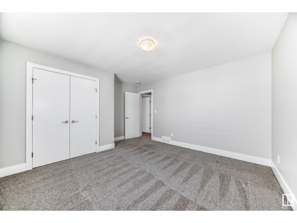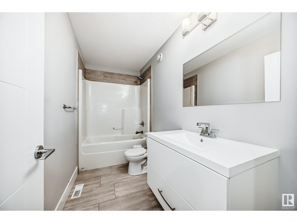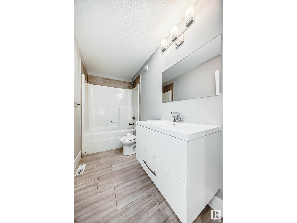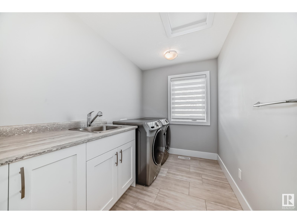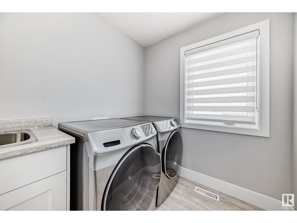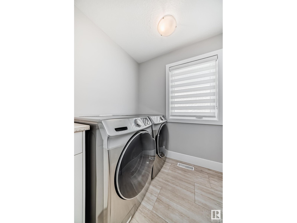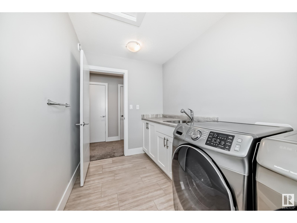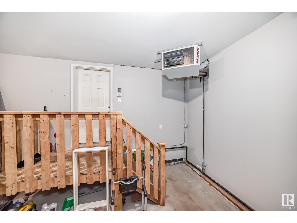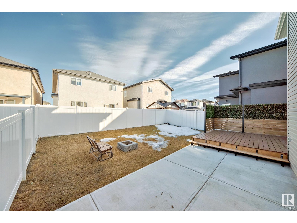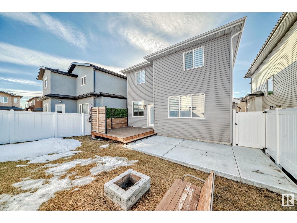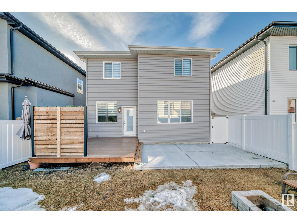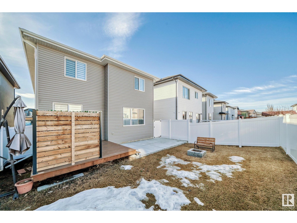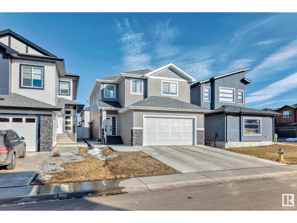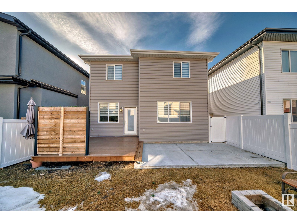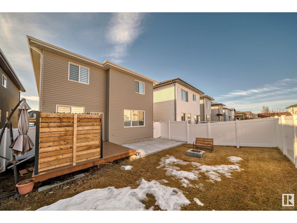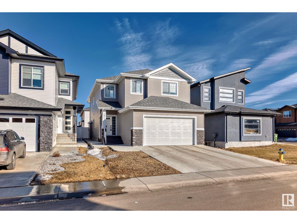4 Bedroom
4 Bathroom
241.2 m2
Forced Air
$649,900
Beautiful 2-storey home at nearly 2,600 sqft features only the best finishings from top to bottom. Main floor features a gorgeous chef's kitchen with granite countertops and stainless steel appliances. Kitchen overlooks the family room with gas fireplace and main floor office/den. Large boot room entry from the garage, Walk-through pantry, 2 piece powder room finish off the main floor. Upstairs you will find 4 large bedrooms and 3 FULL bathrooms! 2 of the bedrooms feature a 5 piece Jack and Jill bathroom which is so handy for families with young children. Large primary bedroom features a walk-in closet and it's own 5 piece spa-like ensuite. Laundry with sink and additional 4 piece bathroom finish off the upper level. Other features of this home includeCustom blinds throughout, high efficient furnace/hwt and HRV ventilation system, ICF foundation and Oversized double garage with high garage door,insulated,drywalled,painted and includes a Reznor garage heater! (id:24115)
Property Details
|
MLS® Number
|
E4377996 |
|
Property Type
|
Single Family |
|
Neigbourhood
|
McConachie Area |
|
Amenities Near By
|
Golf Course, Playground, Public Transit, Schools, Shopping |
|
Features
|
See Remarks, Closet Organizers |
|
Structure
|
Deck |
Building
|
Bathroom Total
|
4 |
|
Bedrooms Total
|
4 |
|
Amenities
|
Ceiling - 9ft |
|
Appliances
|
Dishwasher, Dryer, Hood Fan, Microwave, Refrigerator, Stove, Washer, Window Coverings |
|
Basement Development
|
Unfinished |
|
Basement Type
|
Full (unfinished) |
|
Constructed Date
|
2017 |
|
Construction Style Attachment
|
Detached |
|
Fire Protection
|
Smoke Detectors |
|
Half Bath Total
|
1 |
|
Heating Type
|
Forced Air |
|
Stories Total
|
2 |
|
Size Interior
|
241.2 M2 |
|
Type
|
House |
Parking
Land
|
Acreage
|
No |
|
Fence Type
|
Fence |
|
Land Amenities
|
Golf Course, Playground, Public Transit, Schools, Shopping |
|
Size Irregular
|
372.26 |
|
Size Total
|
372.26 M2 |
|
Size Total Text
|
372.26 M2 |
Rooms
| Level |
Type |
Length |
Width |
Dimensions |
|
Main Level |
Living Room |
4.57 m |
4.29 m |
4.57 m x 4.29 m |
|
Main Level |
Dining Room |
3.66 m |
2.95 m |
3.66 m x 2.95 m |
|
Main Level |
Kitchen |
3.66 m |
4.24 m |
3.66 m x 4.24 m |
|
Main Level |
Den |
3.54 m |
3.04 m |
3.54 m x 3.04 m |
|
Upper Level |
Primary Bedroom |
4.7 m |
5.99 m |
4.7 m x 5.99 m |
|
Upper Level |
Bedroom 2 |
3.49 m |
3.47 m |
3.49 m x 3.47 m |
|
Upper Level |
Bedroom 3 |
4.32 m |
3.83 m |
4.32 m x 3.83 m |
|
Upper Level |
Bedroom 4 |
3.83 m |
4.4 m |
3.83 m x 4.4 m |
https://www.realtor.ca/real-estate/26646768/16713-62-st-nw-edmonton-mcconachie-area
