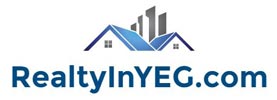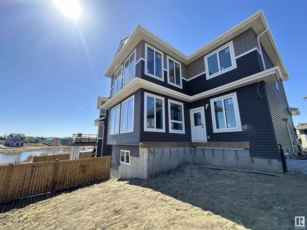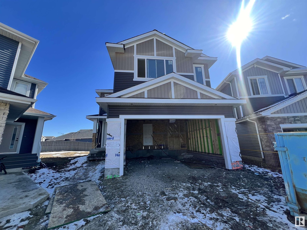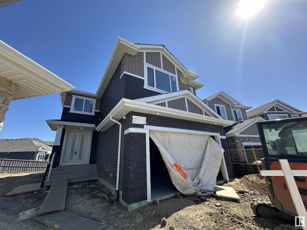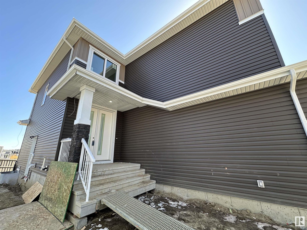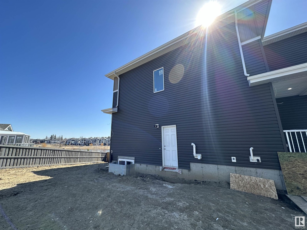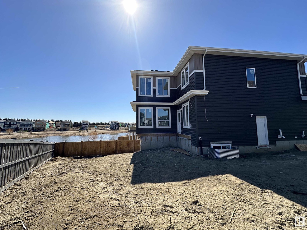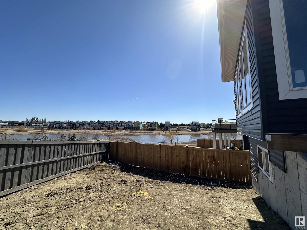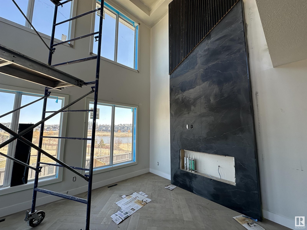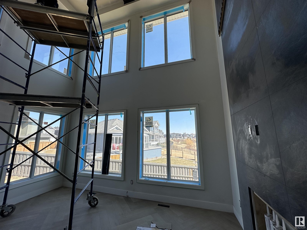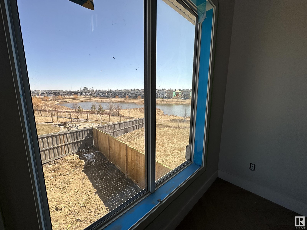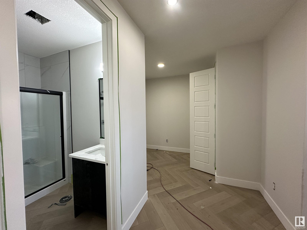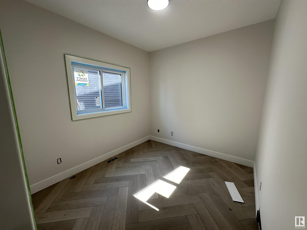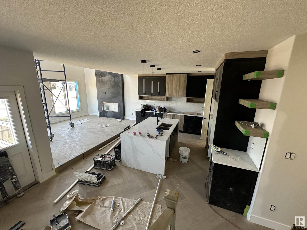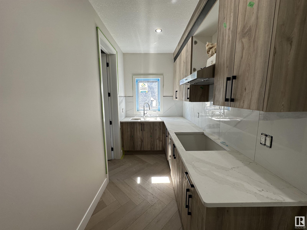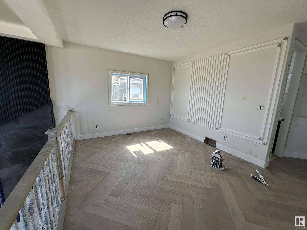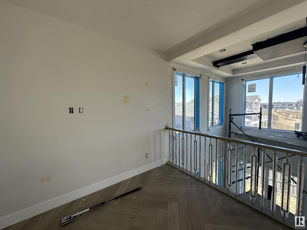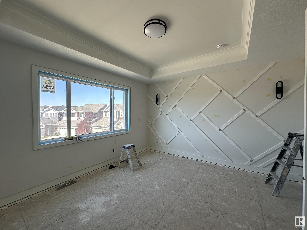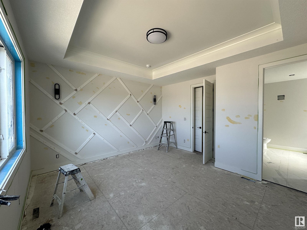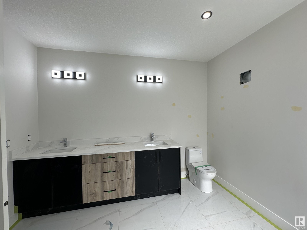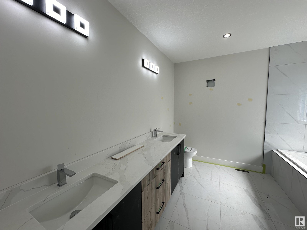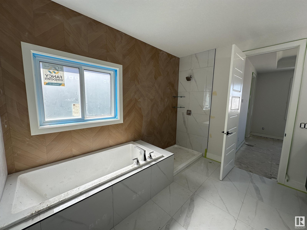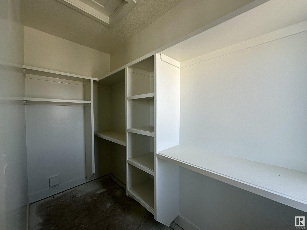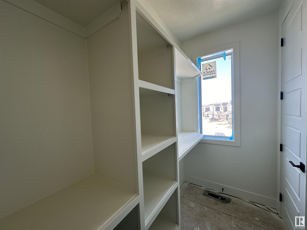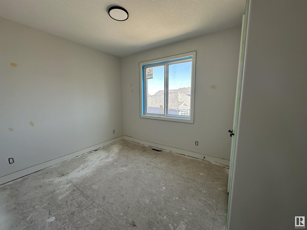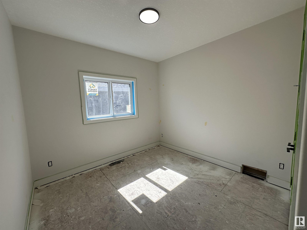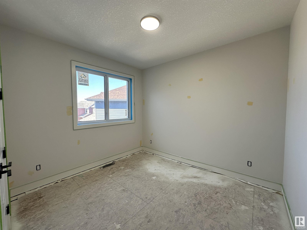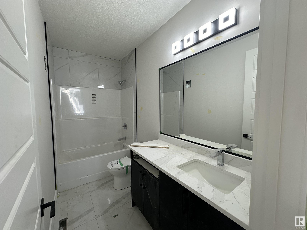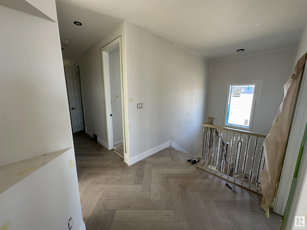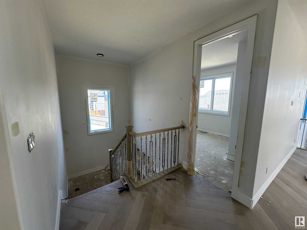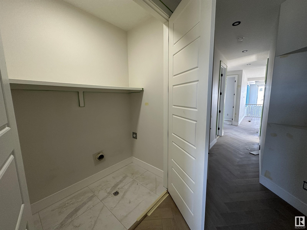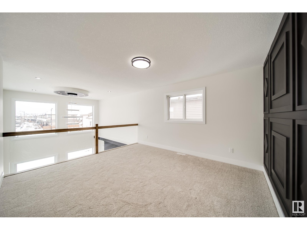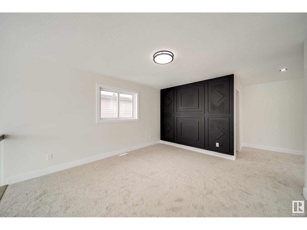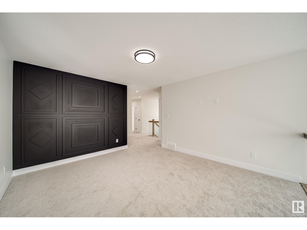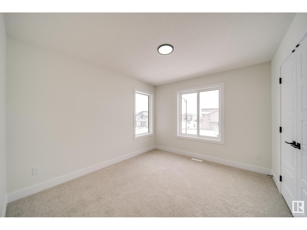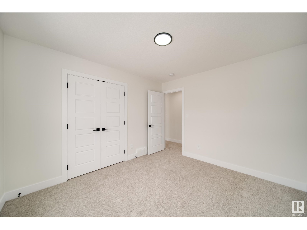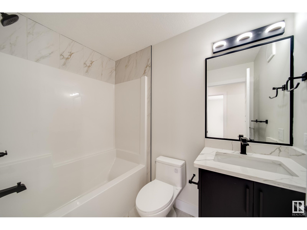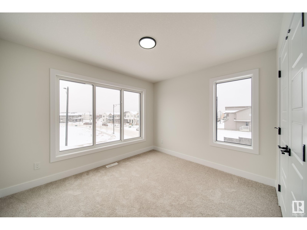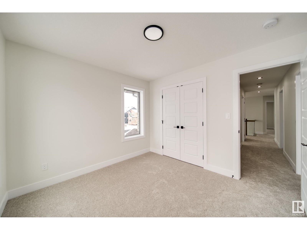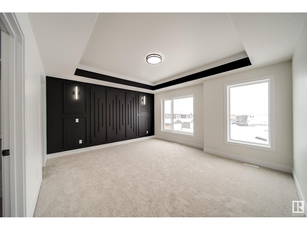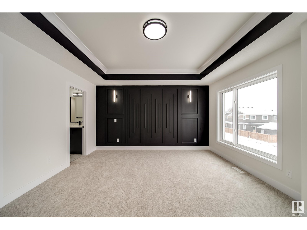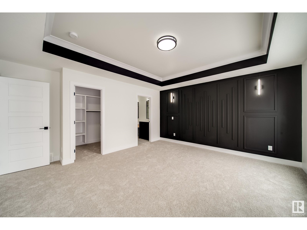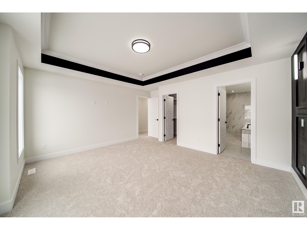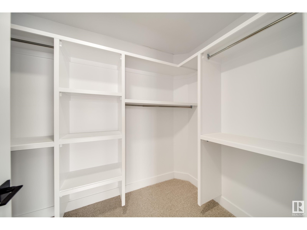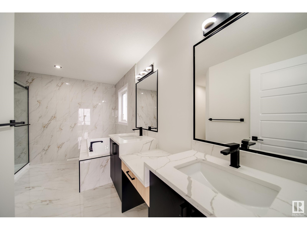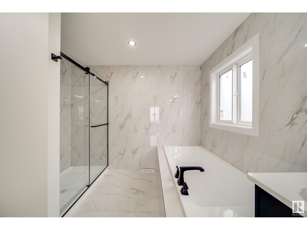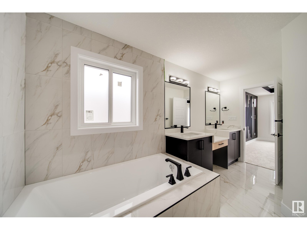5 Bedroom
3 Bathroom
234 m2
Forced Air
$749,900
Brand new home in the desirable community of Glenridding Ravine at the top of the crescent, boasts 9ft ceilings,separate side entrance & array of luxurious upgrades. Thoughtful floor plan hosts a MAIN FLOOR versatile bed/office space + a full bath. Entering the expansive living rm, you're greeted by an awe-inspiring open-to-above design, infusing the space w/a sense of grandeur. The adjacent dining area is thoughtfully positioned, creating a seamless flow. The kitchen embodies culinary excellence w/ its custom cabinetry, walkthrough pantry + SPICE kitchen, complemented by impressive QUARTZ countertops & large island. Discover 4 generously appointed bedrooms upstairs, bonus room, & laundry room. The primary retreat exudes opulence w/ its custom tray ceiling,intricate wall details, & expansive walk-in closet. Indulge in the lavish 5pc ensuite, feat. a custom shower, soaker tub, & dual sink,elevating everyday routines to a spa-like experience. Call this home! (id:24115)
Property Details
|
MLS® Number
|
E4382508 |
|
Property Type
|
Single Family |
|
Amenities Near By
|
Schools, Shopping |
|
Features
|
Cul-de-sac, See Remarks, No Back Lane |
Building
|
Bathroom Total
|
3 |
|
Bedrooms Total
|
5 |
|
Amenities
|
Ceiling - 9ft, Vinyl Windows |
|
Appliances
|
See Remarks |
|
Basement Development
|
Unfinished |
|
Basement Type
|
Full (unfinished) |
|
Constructed Date
|
2024 |
|
Construction Style Attachment
|
Detached |
|
Heating Type
|
Forced Air |
|
Stories Total
|
2 |
|
Size Interior
|
234 M2 |
|
Type
|
House |
Parking
Land
|
Acreage
|
No |
|
Land Amenities
|
Schools, Shopping |
|
Size Irregular
|
465.98 |
|
Size Total
|
465.98 M2 |
|
Size Total Text
|
465.98 M2 |
Rooms
| Level |
Type |
Length |
Width |
Dimensions |
|
Main Level |
Living Room |
4.66 m |
|
4.66 m x Measurements not available |
|
Main Level |
Dining Room |
4.56 m |
|
4.56 m x Measurements not available |
|
Main Level |
Kitchen |
4.2 m |
|
4.2 m x Measurements not available |
|
Main Level |
Bedroom 5 |
2.72 m |
|
2.72 m x Measurements not available |
|
Upper Level |
Primary Bedroom |
4.44 m |
|
4.44 m x Measurements not available |
|
Upper Level |
Bedroom 2 |
3.67 m |
|
3.67 m x Measurements not available |
|
Upper Level |
Bedroom 3 |
3.78 m |
|
3.78 m x Measurements not available |
|
Upper Level |
Bedroom 4 |
4.01 m |
|
4.01 m x Measurements not available |
|
Upper Level |
Bonus Room |
4.66 m |
|
4.66 m x Measurements not available |
|
Upper Level |
Laundry Room |
|
|
Measurements not available |
https://www.realtor.ca/real-estate/26765376/16603-32-av-sw-edmonton
