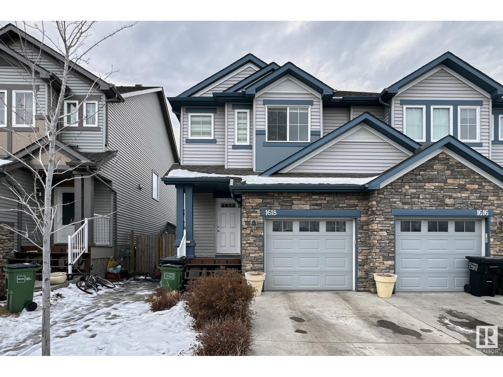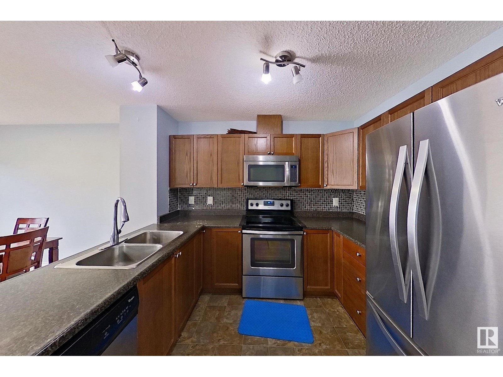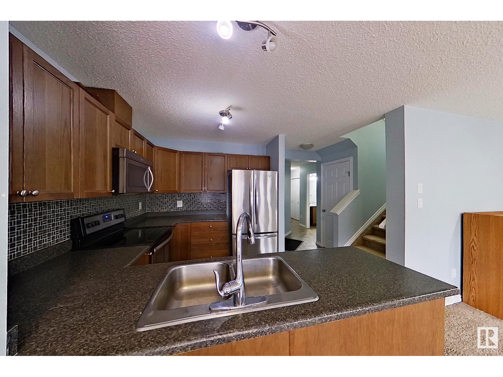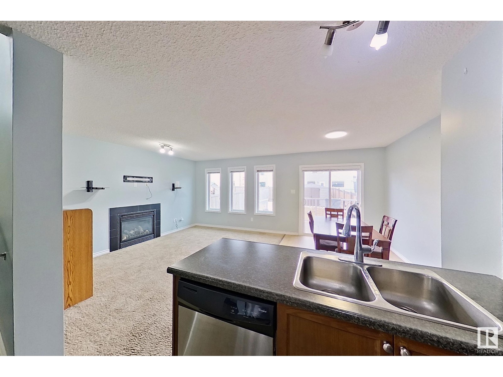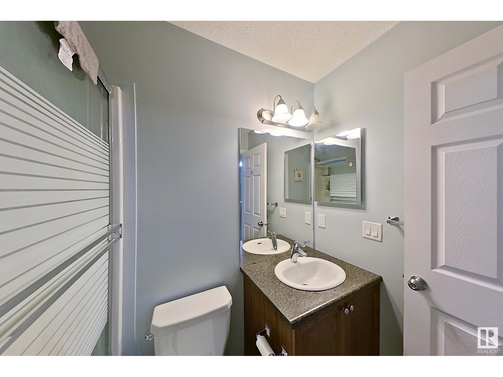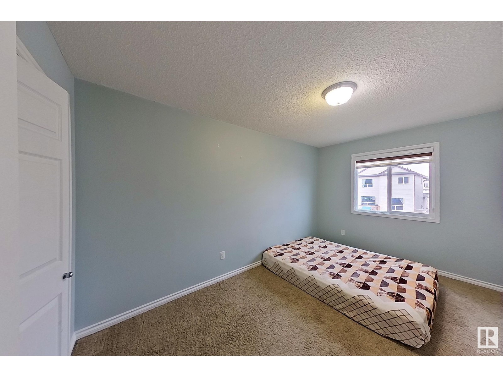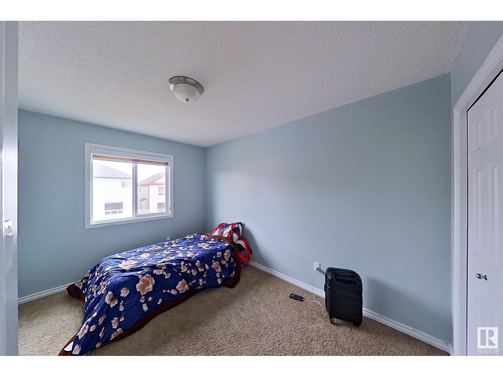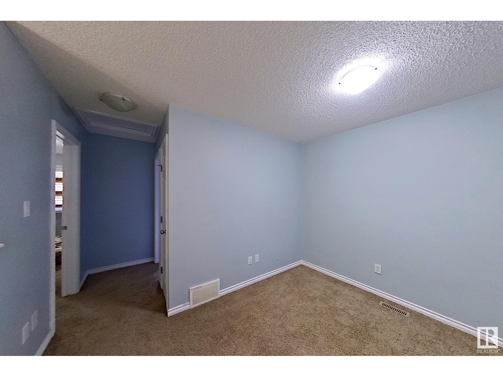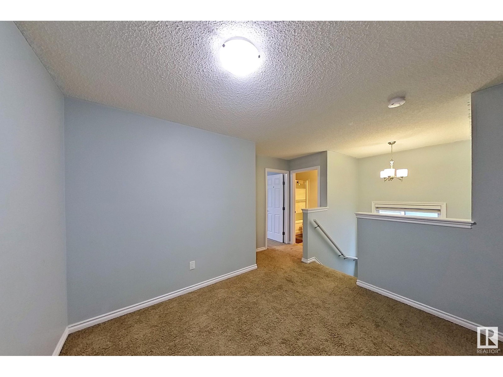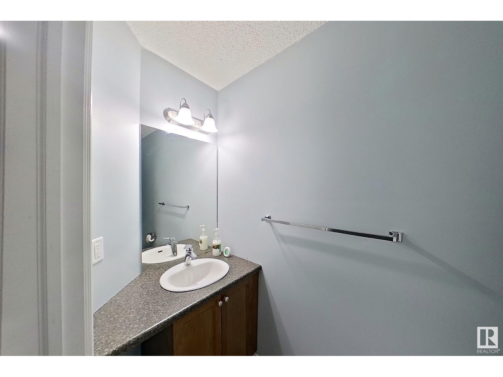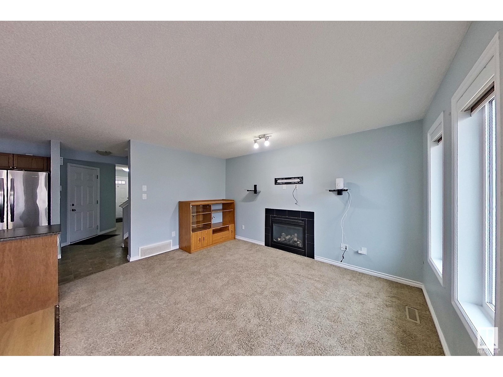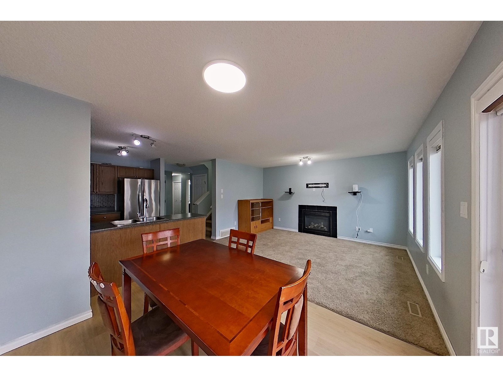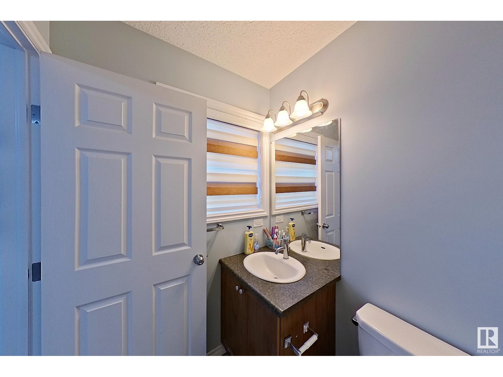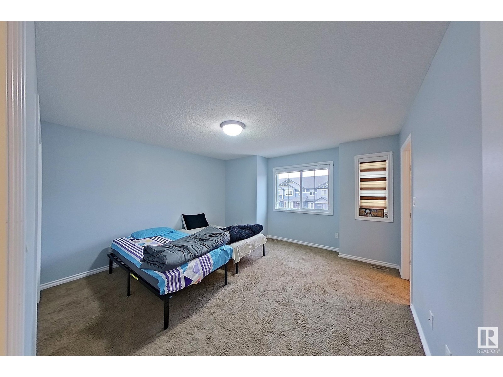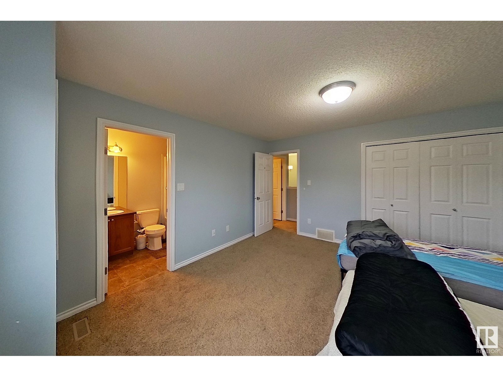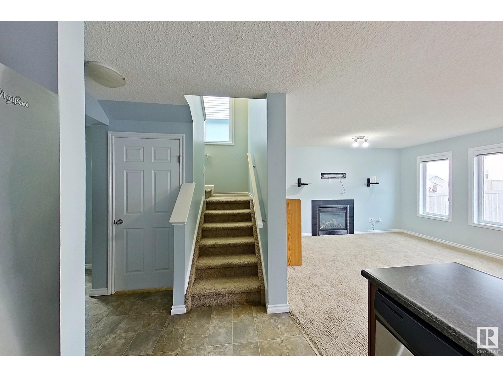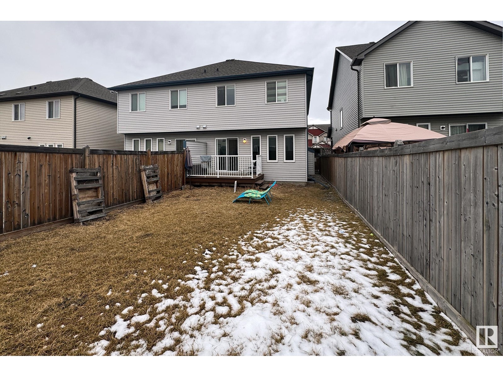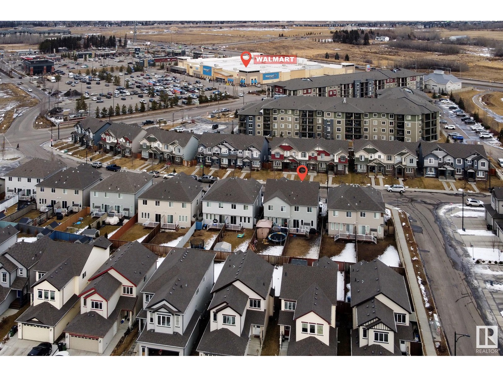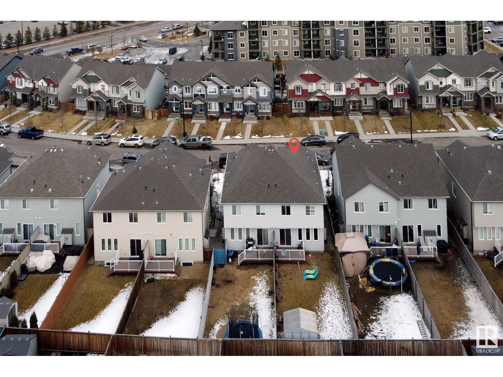3 Bedroom
3 Bathroom
132.81 m2
Fireplace
Forced Air
$434,900
ATTENTION !! First time home buyers and Investors. COME SEE this gorgeous two-Story Half Duplex, single attached garage Situated in the beautiful community of Walker, this gem of a home is IMMACULATE! Quality custom BLINDS are throughout the two finished levels. House has total 3 bedrooms, 2 Full bathrooms and 1 Half Bathroom with a Bonus room as well. Main floor has Leaving area with gas fireplace and L shaped kitchen, pantry and stainless steel appliances and half bath. Upstairs has one primary bedroom with 4 pc ensuite and walk-in closet. There are two additional spacious bedrooms plus good sized bonus room and, another full bath at upper level. Attached single garage also has an extra storage. The unfinished basement is open to your future design. This is a non-smoking, no pet, move-in-ready home! House is close to all amenities. With nearby access to parks, schools, shopping, and restaurants, nothing is left on your wish list! Walking distance to Walmart, Shoppers drug mart andmanymore.!! (id:24115)
Property Details
|
MLS® Number
|
E4379249 |
|
Property Type
|
Single Family |
|
Neigbourhood
|
Walker |
|
Amenities Near By
|
Airport, Playground, Public Transit |
|
Features
|
See Remarks |
|
Parking Space Total
|
2 |
|
Structure
|
Deck |
Building
|
Bathroom Total
|
3 |
|
Bedrooms Total
|
3 |
|
Appliances
|
Dishwasher, Dryer, Garage Door Opener Remote(s), Garage Door Opener, Microwave, Refrigerator, Storage Shed, Stove, Washer |
|
Basement Development
|
Unfinished |
|
Basement Type
|
Full (unfinished) |
|
Constructed Date
|
2014 |
|
Construction Style Attachment
|
Semi-detached |
|
Fireplace Fuel
|
Gas |
|
Fireplace Present
|
Yes |
|
Fireplace Type
|
Unknown |
|
Half Bath Total
|
1 |
|
Heating Type
|
Forced Air |
|
Stories Total
|
2 |
|
Size Interior
|
132.81 M2 |
|
Type
|
Duplex |
Parking
Land
|
Acreage
|
No |
|
Fence Type
|
Fence |
|
Land Amenities
|
Airport, Playground, Public Transit |
|
Size Irregular
|
262.26 |
|
Size Total
|
262.26 M2 |
|
Size Total Text
|
262.26 M2 |
Rooms
| Level |
Type |
Length |
Width |
Dimensions |
|
Main Level |
Living Room |
|
4.3 m |
Measurements not available x 4.3 m |
|
Main Level |
Dining Room |
|
3.5 m |
Measurements not available x 3.5 m |
|
Main Level |
Kitchen |
|
2.8 m |
Measurements not available x 2.8 m |
|
Upper Level |
Family Room |
|
2.9 m |
Measurements not available x 2.9 m |
|
Upper Level |
Primary Bedroom |
|
4.2 m |
Measurements not available x 4.2 m |
|
Upper Level |
Bedroom 2 |
|
3.8 m |
Measurements not available x 3.8 m |
|
Upper Level |
Bedroom 3 |
|
4.3 m |
Measurements not available x 4.3 m |
https://www.realtor.ca/real-estate/26678023/1618-52-st-sw-edmonton-walker

