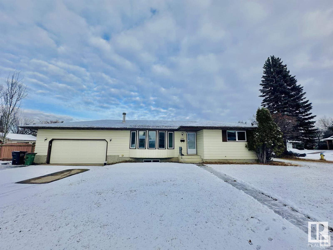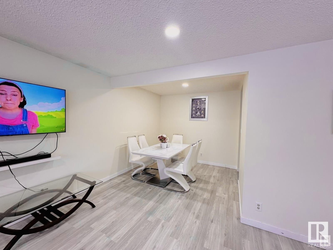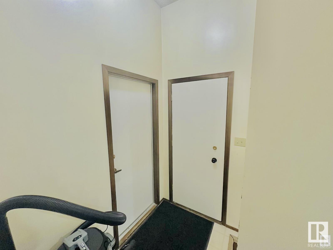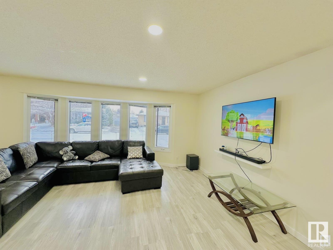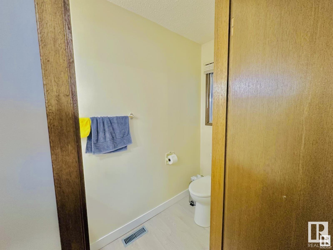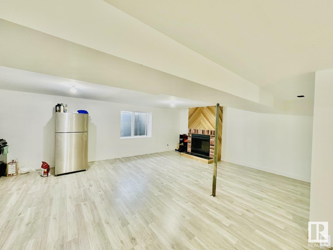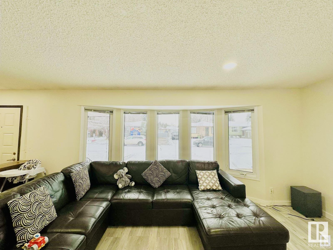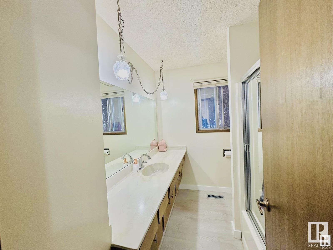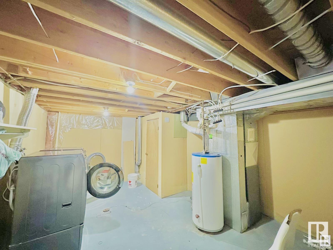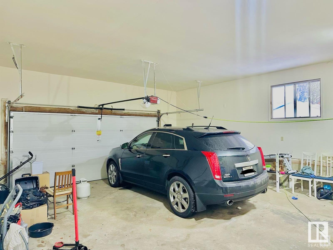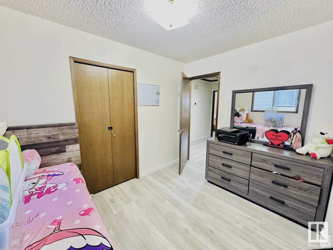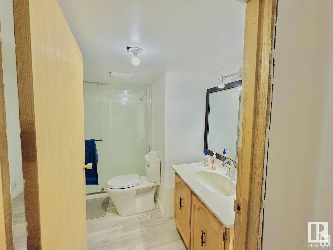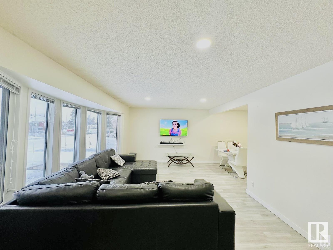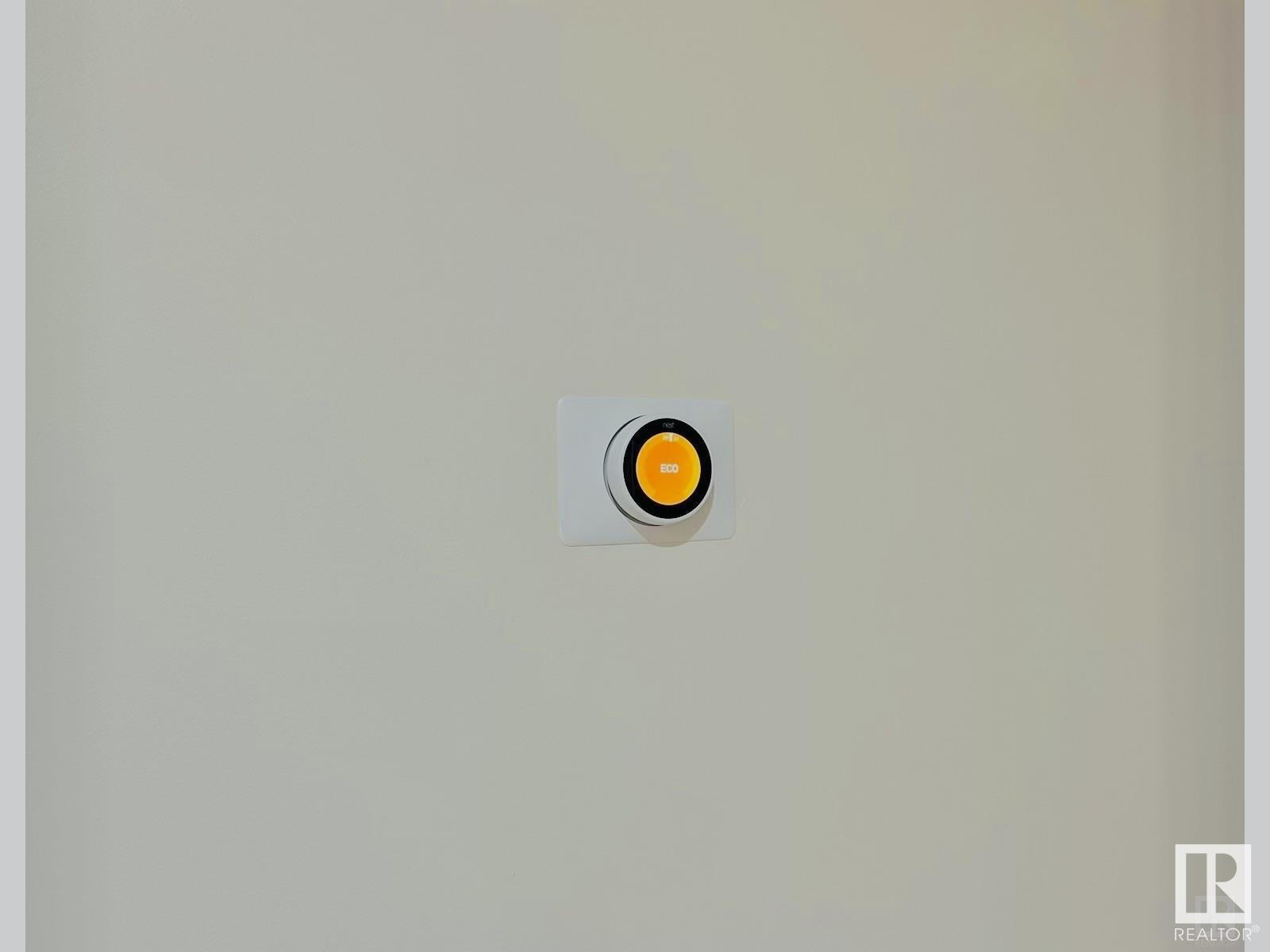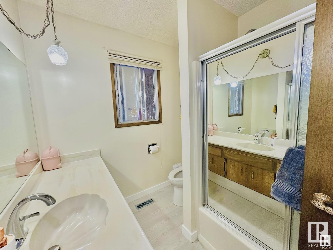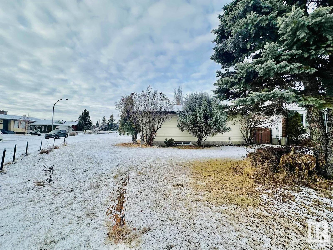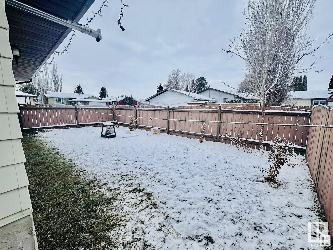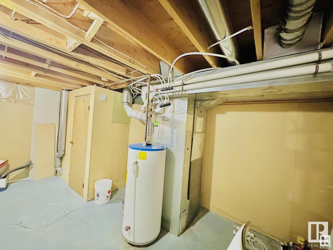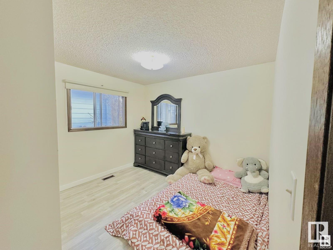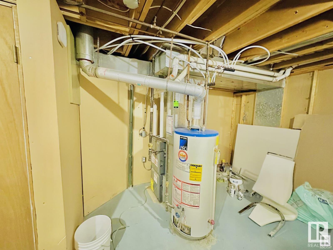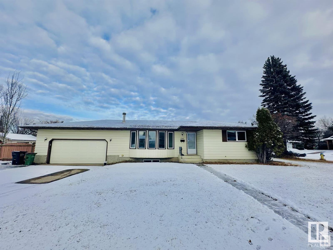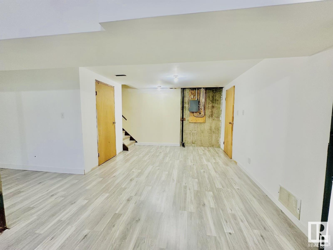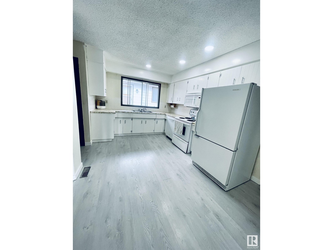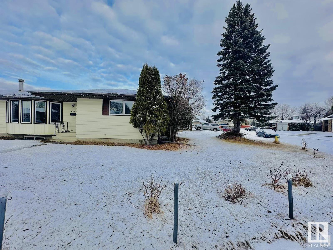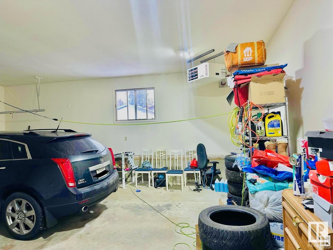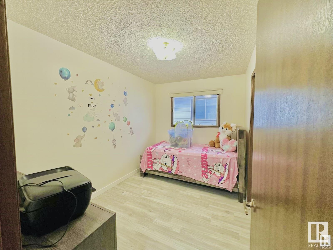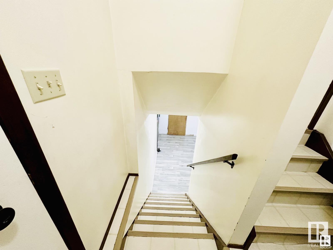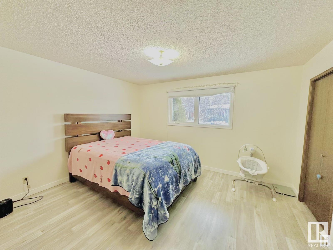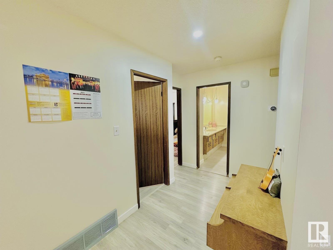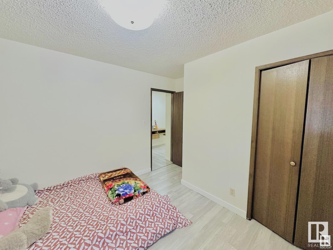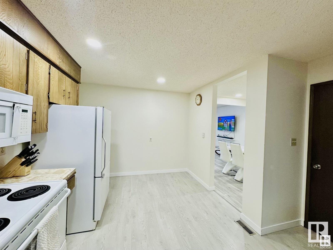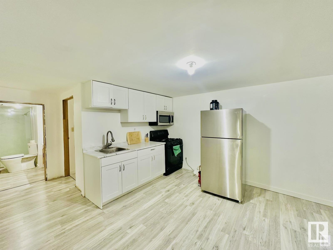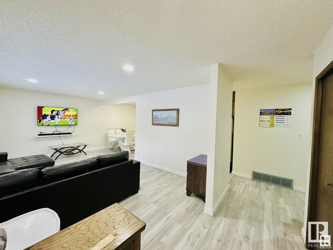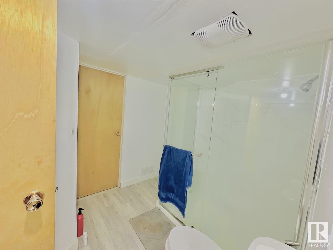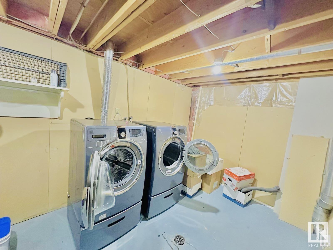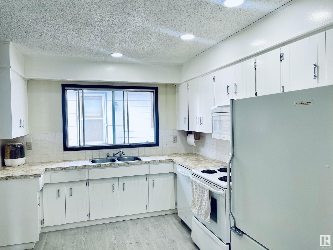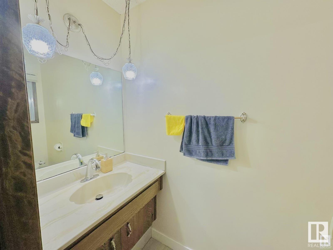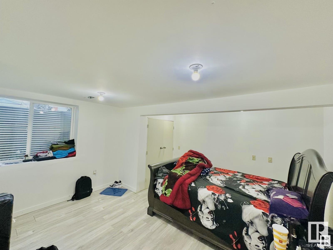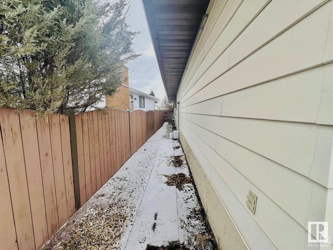4 Bedroom
3 Bathroom
114.6 m2
Bungalow
Fireplace
Forced Air
$453,000
Attention investors and new homeowners! You won't want to miss the opportunity of owning this beautiful SOUTH FACING bungalow including a newly finished non-permitted suite in the basement with SEPARATE ENTRANCE! Including NEWER windows at the front of the house and in the basement. The main level is partially renovated and includes 3 bedrooms and 1 1/2 baths. A large kitchen, living and dining room makes for a great space for entertaining or hanging out with family! Downstairs you will find a 1 bed, 1 bath open concept suite with a second kitchen. This house is built on a massive corner lot including newly planted fruit trees in the fully fenced backyard and berry bushes in the front. OVERSIZED double car garage can not only fit 2 vehicles but is large enough for tons of storage or workspace. Front load washer and dryer purchased in 2018. Just minutes from Millwoods Town Centre, grocery stores, schools and more! (id:24115)
Property Details
|
MLS® Number
|
E4379642 |
|
Property Type
|
Single Family |
|
Neigbourhood
|
Menisa |
|
Amenities Near By
|
Playground, Public Transit, Schools, Shopping |
|
Features
|
Corner Site, No Animal Home, No Smoking Home |
Building
|
Bathroom Total
|
3 |
|
Bedrooms Total
|
4 |
|
Appliances
|
Dishwasher, Dryer, Garage Door Opener Remote(s), Garage Door Opener, Stove, Gas Stove(s), Washer, Window Coverings, Refrigerator |
|
Architectural Style
|
Bungalow |
|
Basement Development
|
Finished |
|
Basement Type
|
Full (finished) |
|
Constructed Date
|
1978 |
|
Construction Style Attachment
|
Detached |
|
Fireplace Fuel
|
Wood |
|
Fireplace Present
|
Yes |
|
Fireplace Type
|
Unknown |
|
Half Bath Total
|
1 |
|
Heating Type
|
Forced Air |
|
Stories Total
|
1 |
|
Size Interior
|
114.6 M2 |
|
Type
|
House |
Parking
Land
|
Acreage
|
No |
|
Fence Type
|
Fence |
|
Land Amenities
|
Playground, Public Transit, Schools, Shopping |
|
Size Irregular
|
578.79 |
|
Size Total
|
578.79 M2 |
|
Size Total Text
|
578.79 M2 |
Rooms
| Level |
Type |
Length |
Width |
Dimensions |
|
Basement |
Bedroom 4 |
|
|
4.3m x 4.0m |
|
Main Level |
Living Room |
|
|
5.9m x 3.6m |
|
Main Level |
Dining Room |
|
|
2.4m x 2.4m |
|
Main Level |
Kitchen |
|
|
4.1m x 3.5m |
|
Main Level |
Primary Bedroom |
|
|
4.1m x 3.5m |
|
Main Level |
Bedroom 2 |
|
|
3.2m x 2.7m |
|
Main Level |
Bedroom 3 |
|
|
3.5m x 2.4m |
https://www.realtor.ca/real-estate/26686699/1541-69-st-nw-edmonton-menisa

