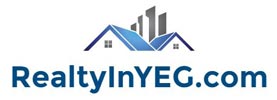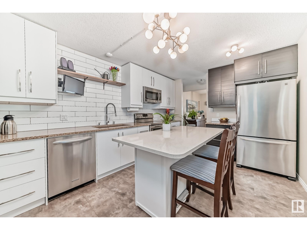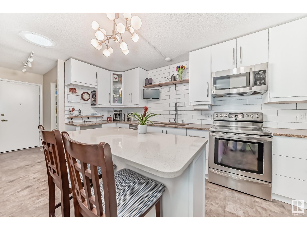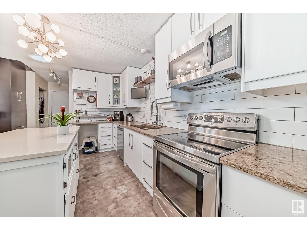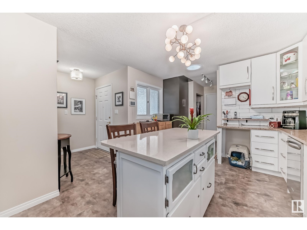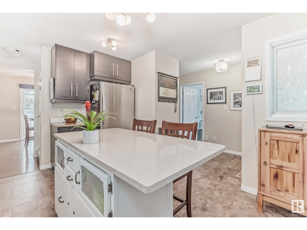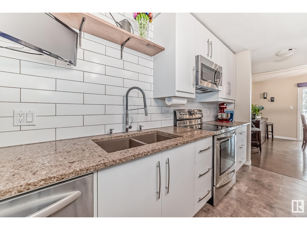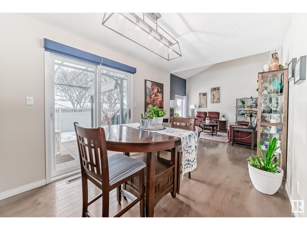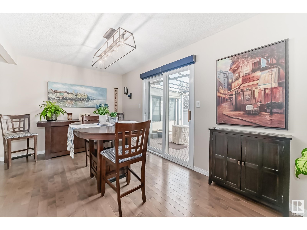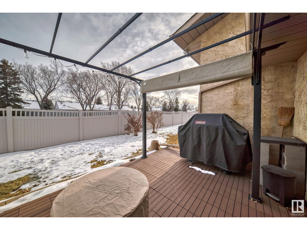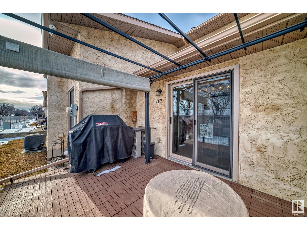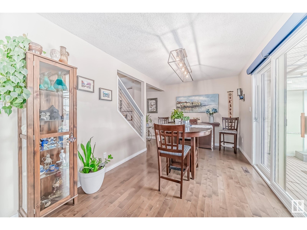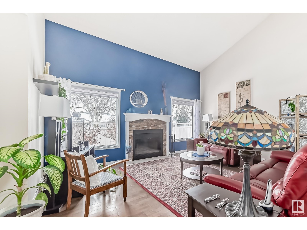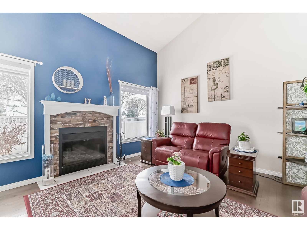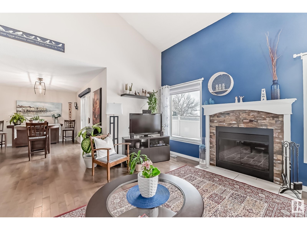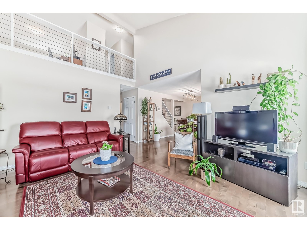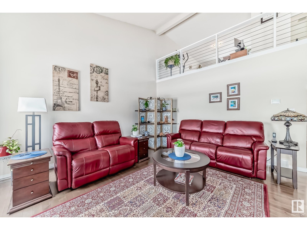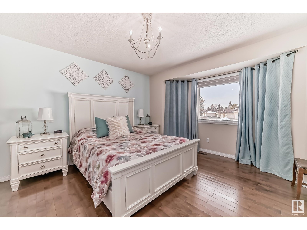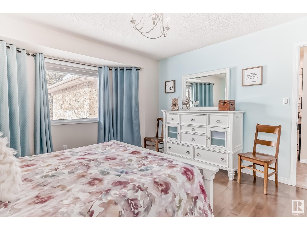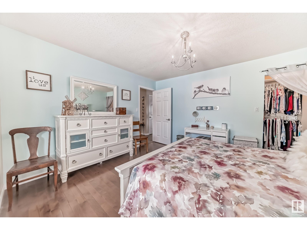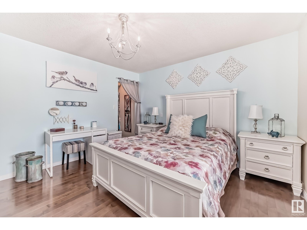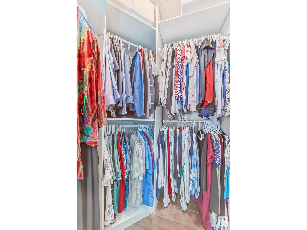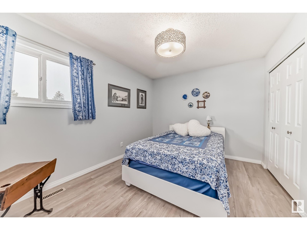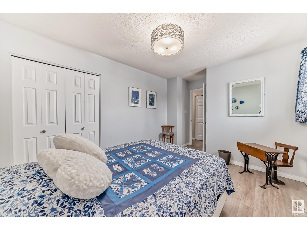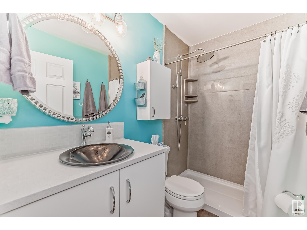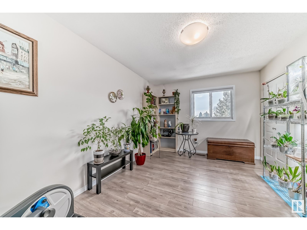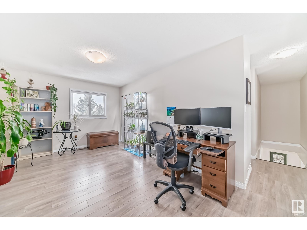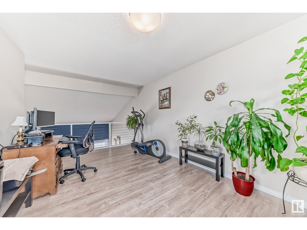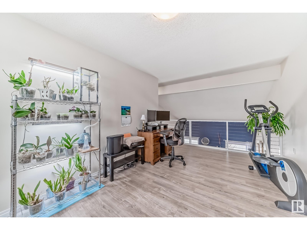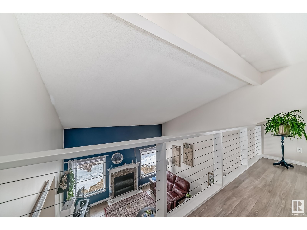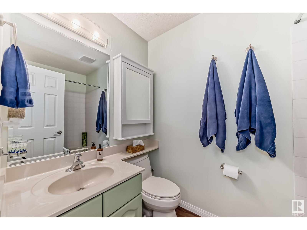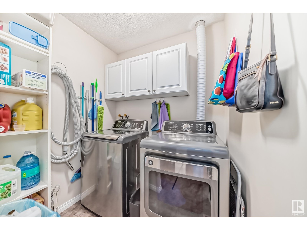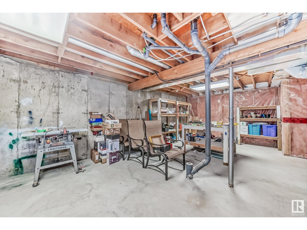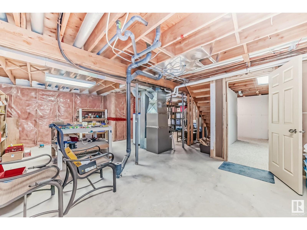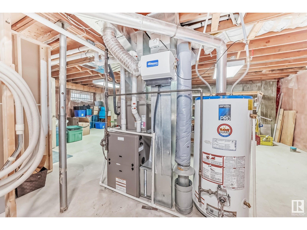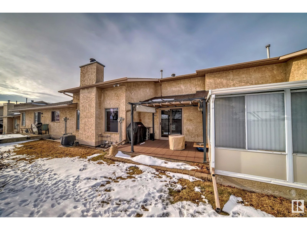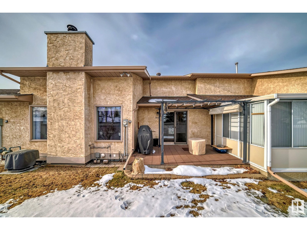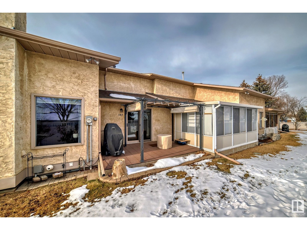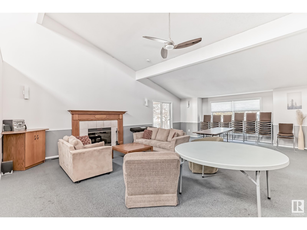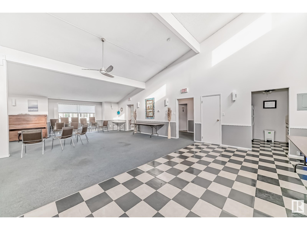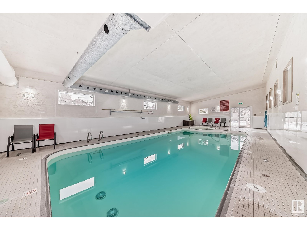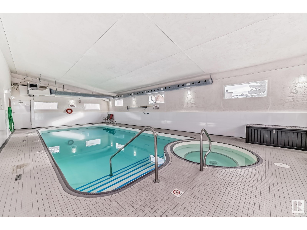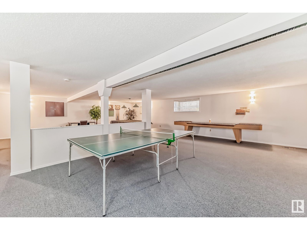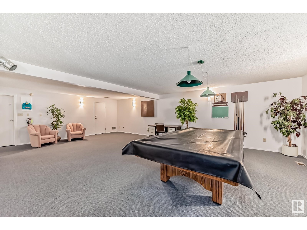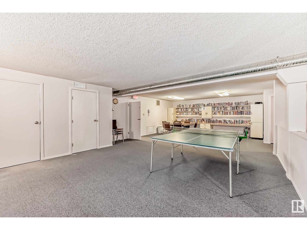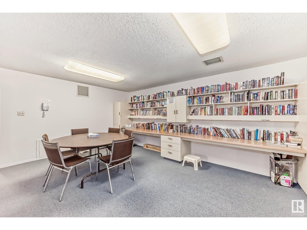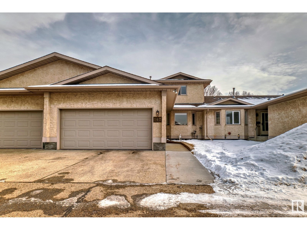147 Knottwood Rd N Nw Edmonton, Alberta T6K 4B8
$359,900Maintenance, Exterior Maintenance, Insurance, Landscaping, Property Management, Other, See Remarks
$542 Monthly
Maintenance, Exterior Maintenance, Insurance, Landscaping, Property Management, Other, See Remarks
$542 MonthlySURROUND YOURSELF WITH LUXURY, COMFORT & RESORT-STYLE AMENTIES! Welcome, to this beautifully renovated, unique & move-in-ready property in the highly sought-after community of Knottwood Village. Tucked away in a quiet area, this STUNNING home is the ultimate in adult living! This 2-storey unit features SIGNIFICANT UPGRADES, allowing you to just move in & enjoy. Upon entering, you will be treated to an UPGRADED KITCHEN, complete with stainless steel appliances, timeless cabinets, backsplash & quartz countertops. The spacious dining area is the perfect place to entertain & it leads into the STUNNING living room with soaring ceilings, endless natural light & plenty of space. The main floor also contains a large primary bedroom negating the need for stairs! Upstairs you'll find anther large bedroom, 4-pc bath & spacious loft area, perfect for home office or den! Downstairs is partially finished & ready for your ideas. Enjoy a DOUBLE GARAGE & easy access to the REC CENTRE w/ POOL & HOT TUB! 45+ LIVING AWAITS! (id:24115)
Property Details
| MLS® Number | E4373827 |
| Property Type | Single Family |
| Neigbourhood | Satoo |
| Amenities Near By | Golf Course, Schools, Shopping |
| Features | Private Setting, Flat Site, No Smoking Home |
| Pool Type | Indoor Pool |
| Structure | Patio(s) |
Building
| Bathroom Total | 2 |
| Bedrooms Total | 2 |
| Appliances | Dryer, Garage Door Opener Remote(s), Garage Door Opener, Microwave Range Hood Combo, Refrigerator, Stove, Washer, See Remarks |
| Basement Development | Partially Finished |
| Basement Type | Full (partially Finished) |
| Constructed Date | 1988 |
| Construction Style Attachment | Attached |
| Fireplace Fuel | Wood |
| Fireplace Present | Yes |
| Fireplace Type | Unknown |
| Heating Type | Forced Air |
| Stories Total | 2 |
| Size Interior | 149.94 M2 |
| Type | Row / Townhouse |
Parking
| Attached Garage |
Land
| Acreage | No |
| Land Amenities | Golf Course, Schools, Shopping |
| Size Irregular | 519.57 |
| Size Total | 519.57 M2 |
| Size Total Text | 519.57 M2 |
Rooms
| Level | Type | Length | Width | Dimensions |
|---|---|---|---|---|
| Above | Bedroom 2 | 4.49 m | 3.02 m | 4.49 m x 3.02 m |
| Above | Loft | Measurements not available | ||
| Basement | Den | Measurements not available | ||
| Main Level | Living Room | 5.08 m | 4.81 m | 5.08 m x 4.81 m |
| Main Level | Dining Room | 4.42 m | 2.95 m | 4.42 m x 2.95 m |
| Main Level | Kitchen | 3.51 m | 4.75 m | 3.51 m x 4.75 m |
| Main Level | Primary Bedroom | 4.04 m | 4.31 m | 4.04 m x 4.31 m |
https://www.realtor.ca/real-estate/26534260/147-knottwood-rd-n-nw-edmonton-satoo
Interested?
Contact us for more information
