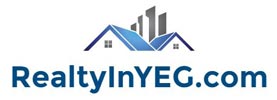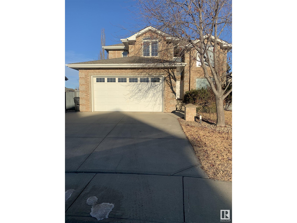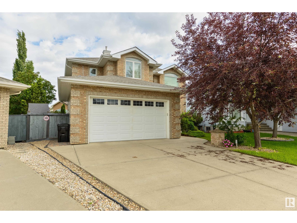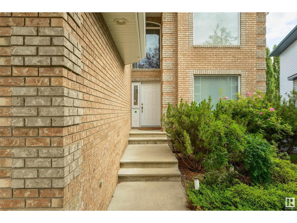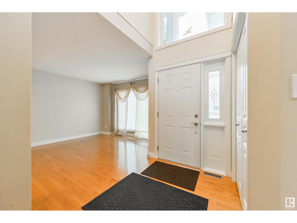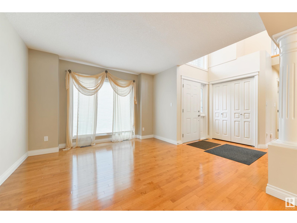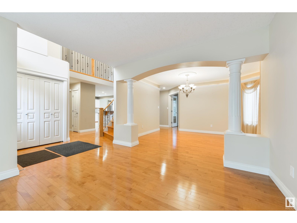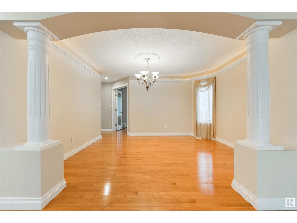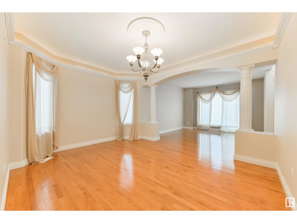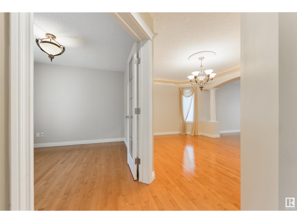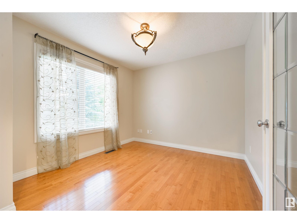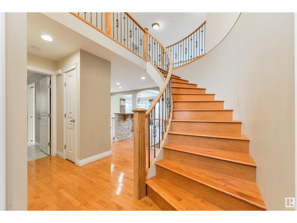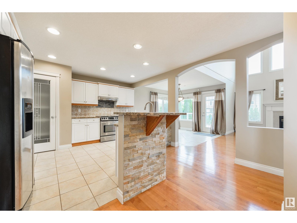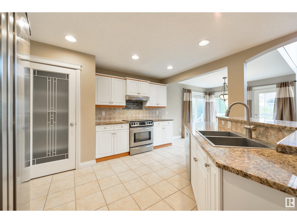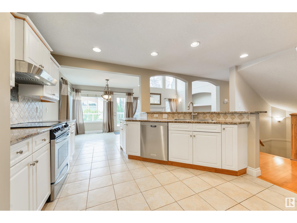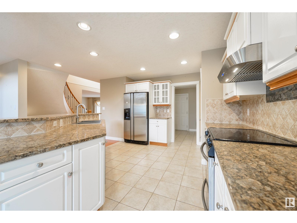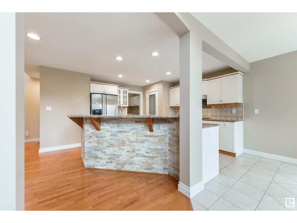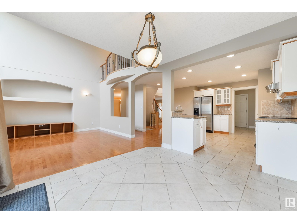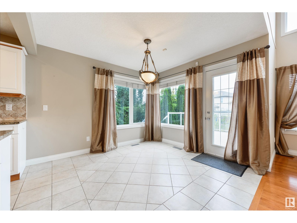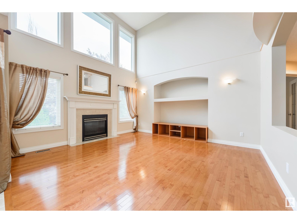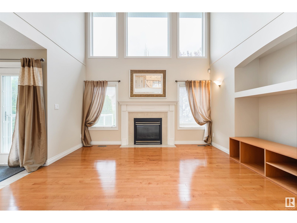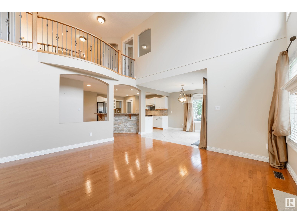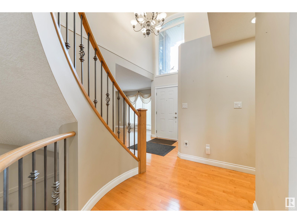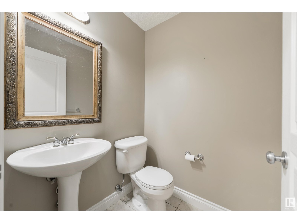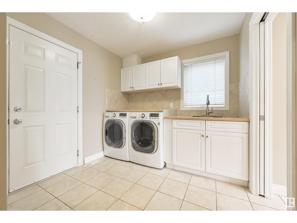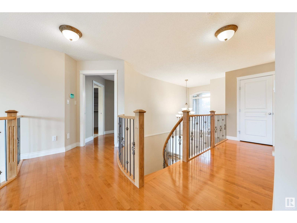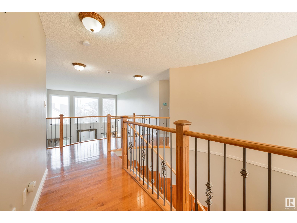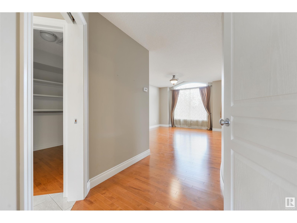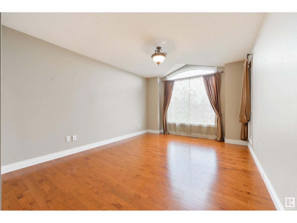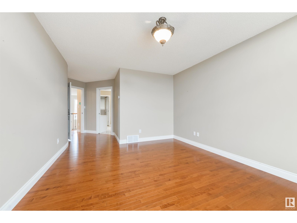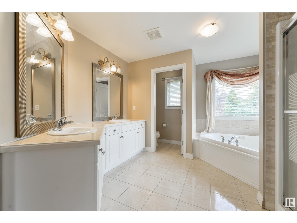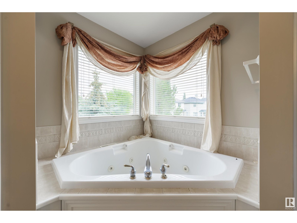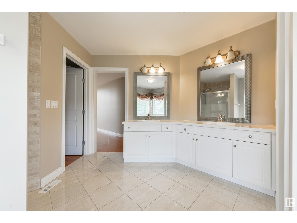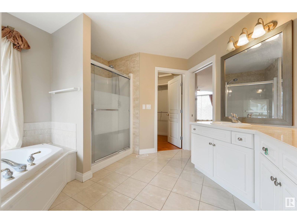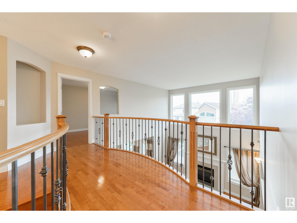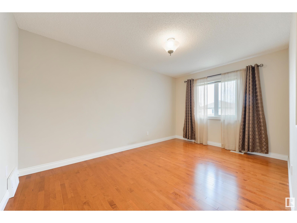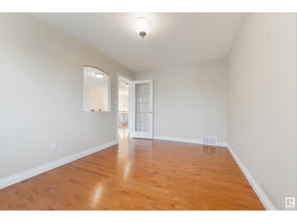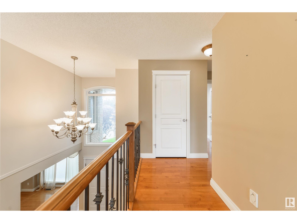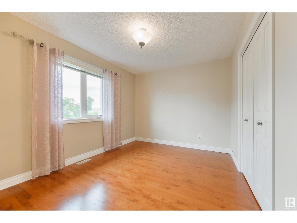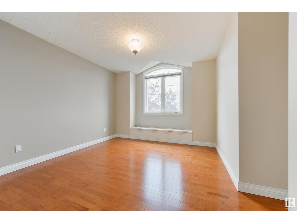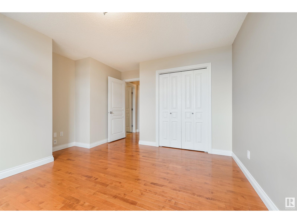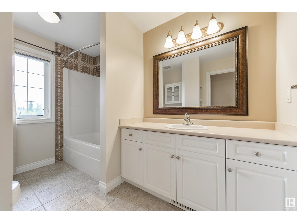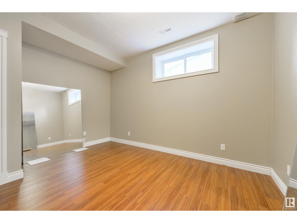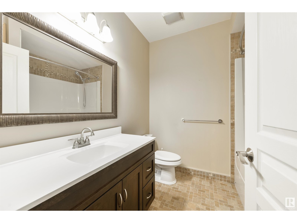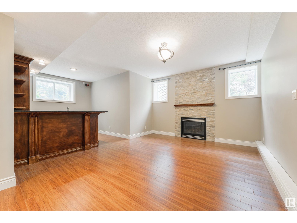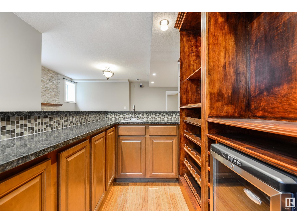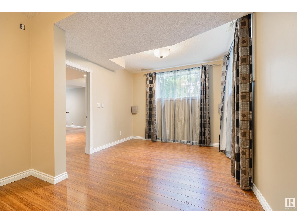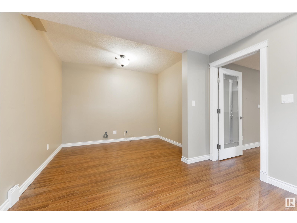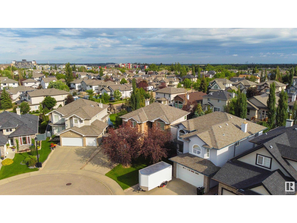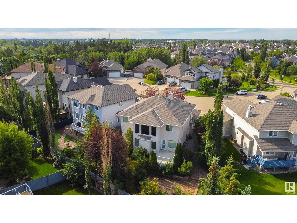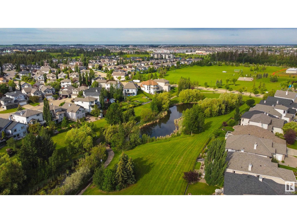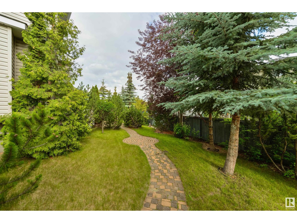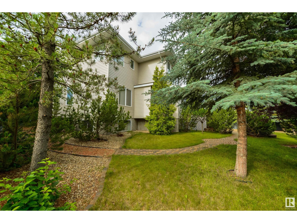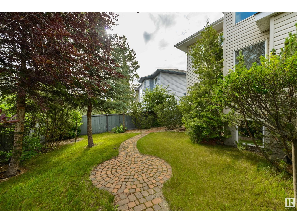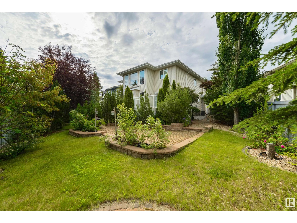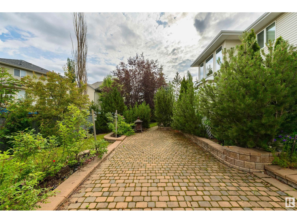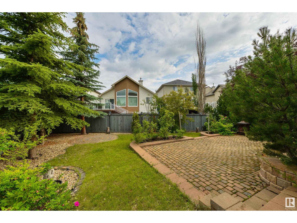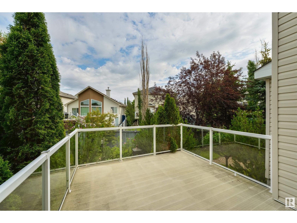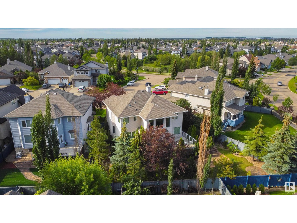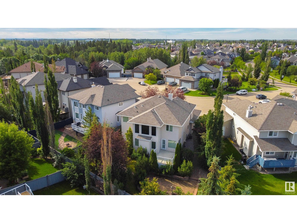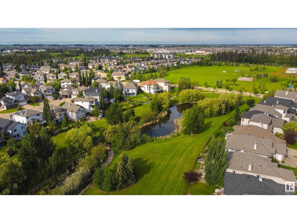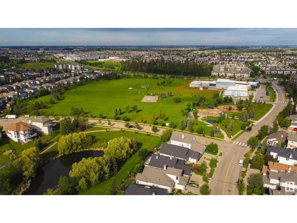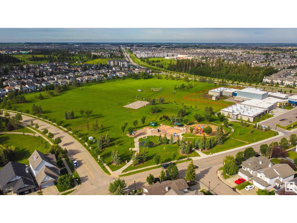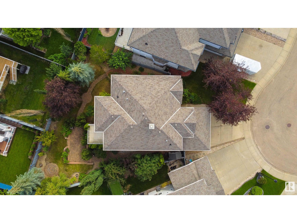4 Bedroom
4 Bathroom
243.51 m2
Central Air Conditioning
Forced Air
$789,000
Welcome to this CHARMING ACE LANGE 2 Storey 2621 Sqft in cul-de-sac of a SW community of Blackmud creek, a very desirable neighborhood w/excellent school, park, playground, creek, walking trails. 7675 SQFT. LOT. This East facing w/FULLY FINISHED basement boasts 5+2 bedrooms. Main floor den w/ window(NO CLOSET), living room & family room w/fireplace & big windows, hardwood floors, formal dining room, bright & large eat-in kitchen which has been tastefully upgraded & good size nook leading to Patio and backyard.2nd, 3rd & 4th bedrooms are bright and spacious sharing 4 piece bath. Master Bedroom w/5piece ensuite and walk in closet. Finished basement w/2 bedrooms. Huge family room w/big windows, fireplace, 100 bottle wine cellar w/ granite top wet bar, utility room & full bathroom completes the basement. Mechanical room has lots of storage space. A total of 7 bedrooms and 4 bath. Comes w/Air conditioning, large deck and the well-maintained yard! Value added Accessibility. (id:24115)
Property Details
|
MLS® Number
|
E4373626 |
|
Property Type
|
Single Family |
|
Neigbourhood
|
Blackmud Creek |
|
Amenities Near By
|
Playground, Public Transit, Schools, Shopping |
|
Features
|
Cul-de-sac, See Remarks, No Back Lane, No Animal Home, No Smoking Home |
|
Structure
|
Deck |
Building
|
Bathroom Total
|
4 |
|
Bedrooms Total
|
4 |
|
Appliances
|
Dishwasher, Dryer, Garage Door Opener, Hood Fan, Refrigerator, Stove, Central Vacuum, Washer, Window Coverings |
|
Basement Development
|
Finished |
|
Basement Type
|
Full (finished) |
|
Constructed Date
|
2002 |
|
Construction Style Attachment
|
Detached |
|
Cooling Type
|
Central Air Conditioning |
|
Fire Protection
|
Smoke Detectors |
|
Half Bath Total
|
1 |
|
Heating Type
|
Forced Air |
|
Stories Total
|
2 |
|
Size Interior
|
243.51 M2 |
|
Type
|
House |
Parking
Land
|
Acreage
|
No |
|
Fence Type
|
Fence |
|
Land Amenities
|
Playground, Public Transit, Schools, Shopping |
|
Size Irregular
|
713 |
|
Size Total
|
713 M2 |
|
Size Total Text
|
713 M2 |
Rooms
| Level |
Type |
Length |
Width |
Dimensions |
|
Main Level |
Living Room |
3.49 m |
6.85 m |
3.49 m x 6.85 m |
|
Main Level |
Dining Room |
3.23 m |
4.06 m |
3.23 m x 4.06 m |
|
Main Level |
Kitchen |
3.98 m |
4.13 m |
3.98 m x 4.13 m |
|
Main Level |
Family Room |
4.25 m |
4.82 m |
4.25 m x 4.82 m |
|
Main Level |
Den |
3.03 m |
3.35 m |
3.03 m x 3.35 m |
|
Upper Level |
Primary Bedroom |
3.49 m |
4.24 m |
3.49 m x 4.24 m |
|
Upper Level |
Bedroom 2 |
2.93 m |
4.29 m |
2.93 m x 4.29 m |
|
Upper Level |
Bedroom 3 |
2.94 m |
3.85 m |
2.94 m x 3.85 m |
|
Upper Level |
Bedroom 4 |
3.34 m |
4.31 m |
3.34 m x 4.31 m |
https://www.realtor.ca/real-estate/26527198/1420-bishop-pt-sw-edmonton-blackmud-creek
