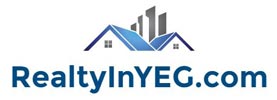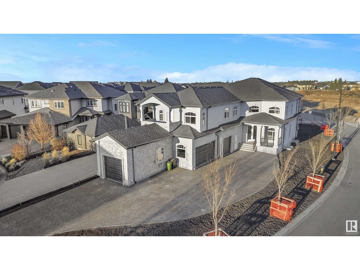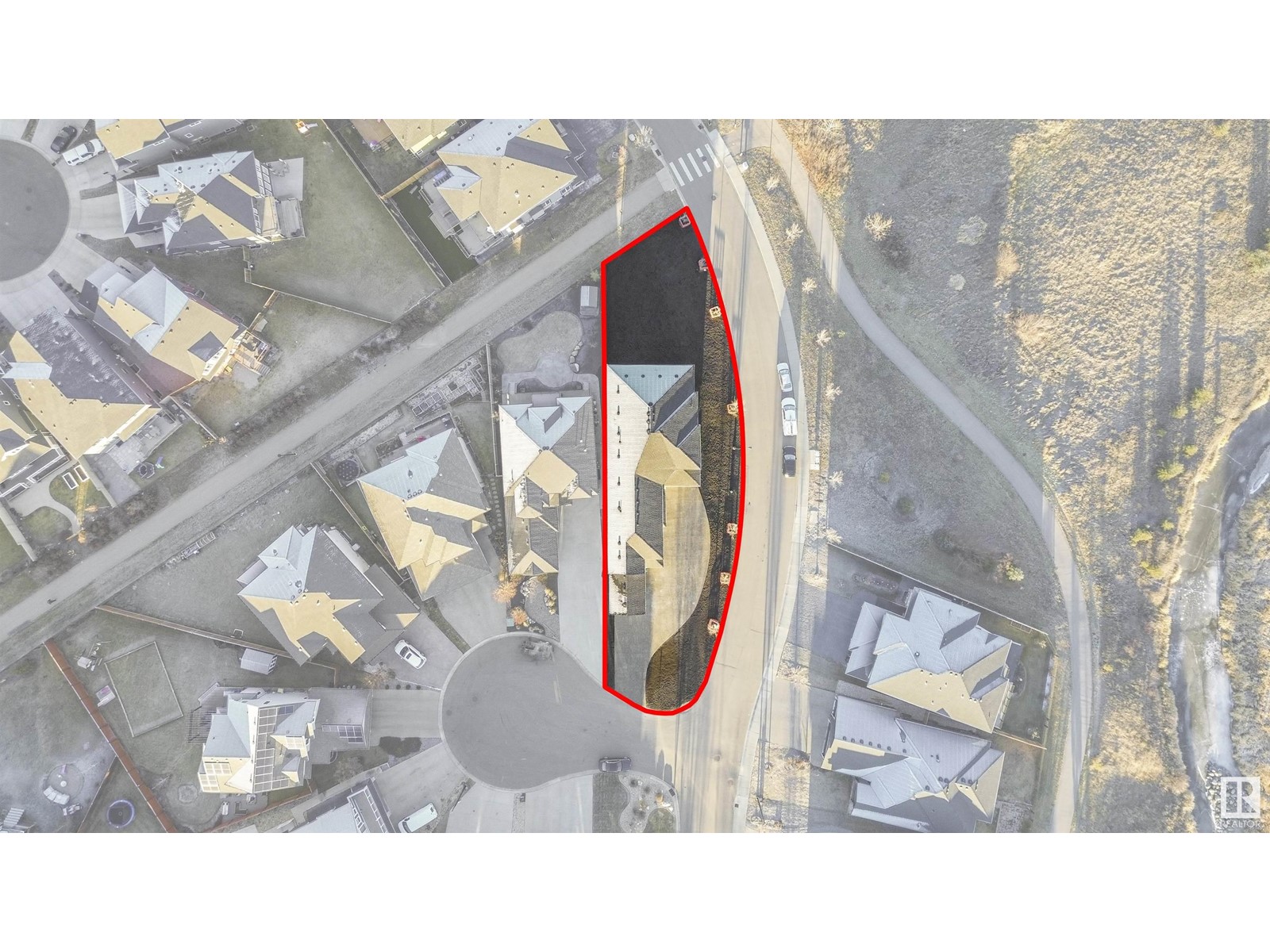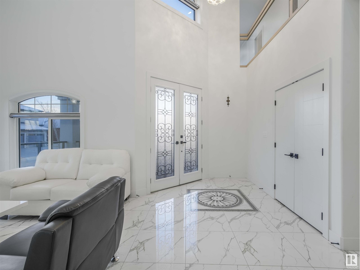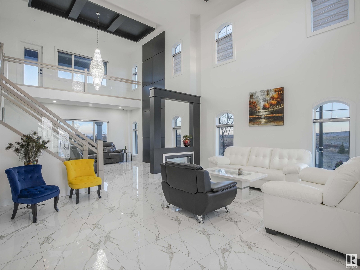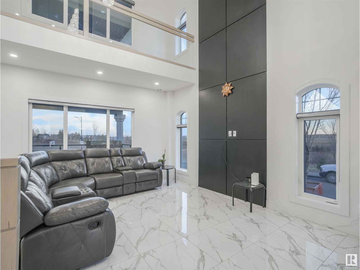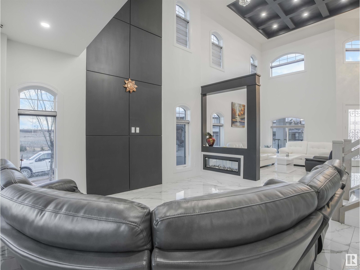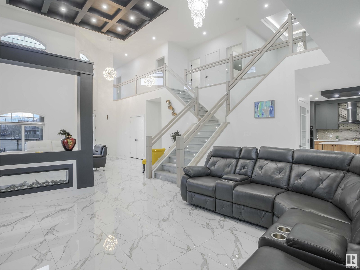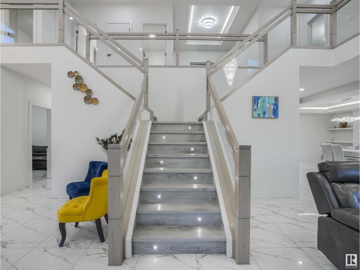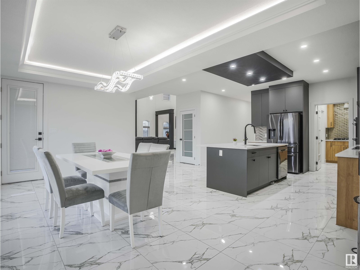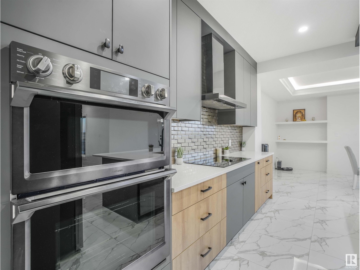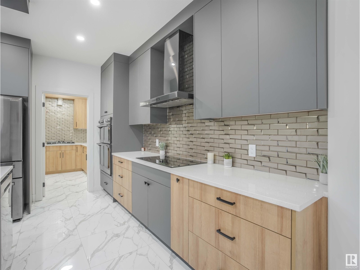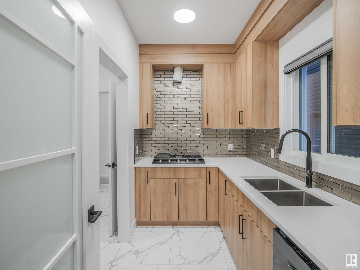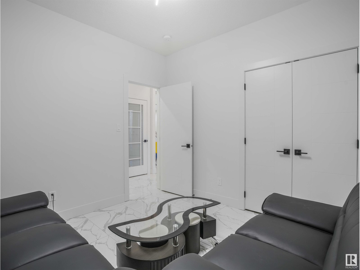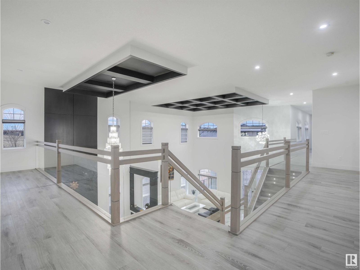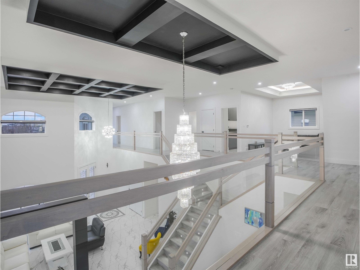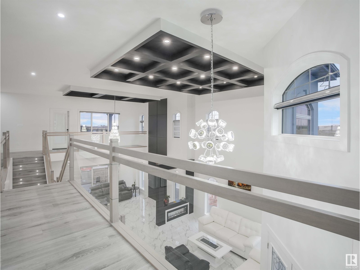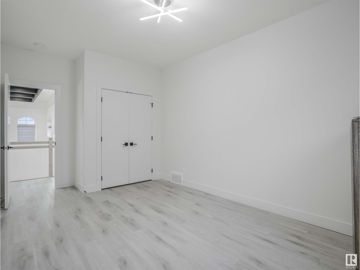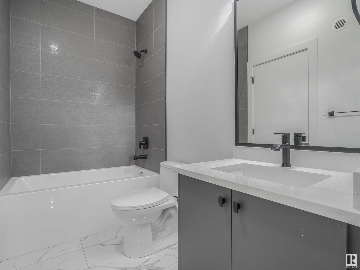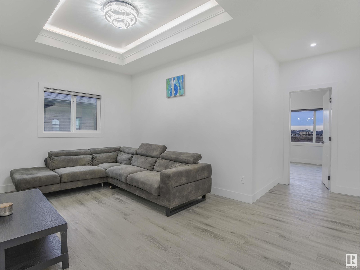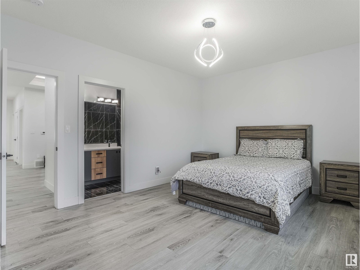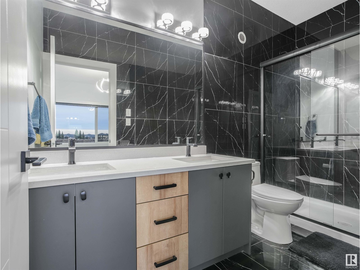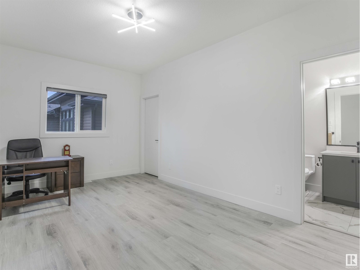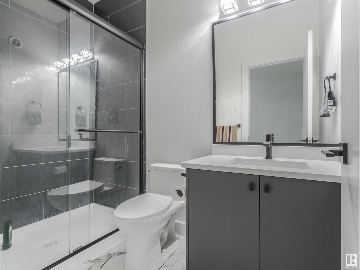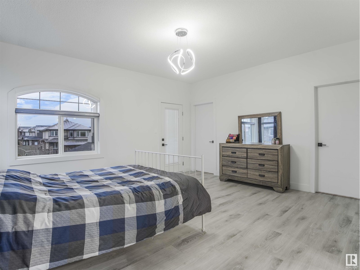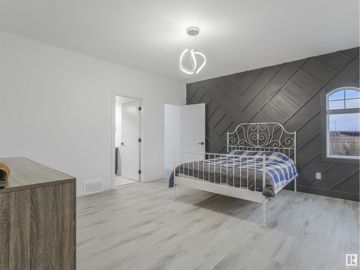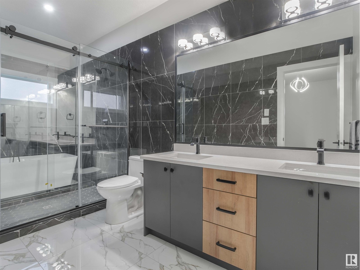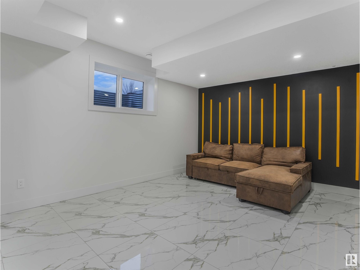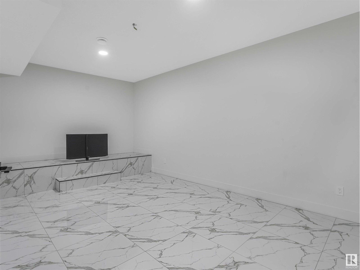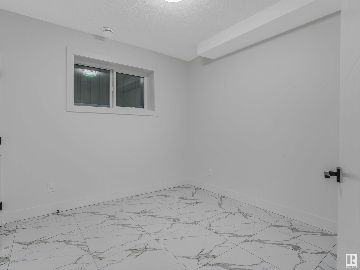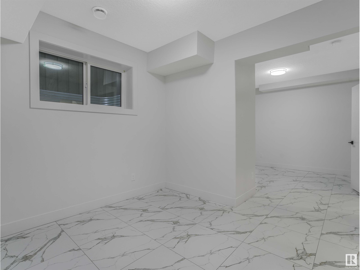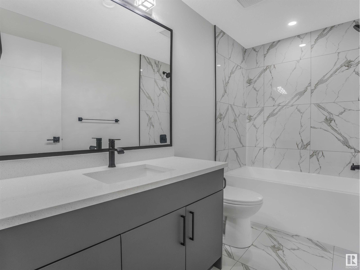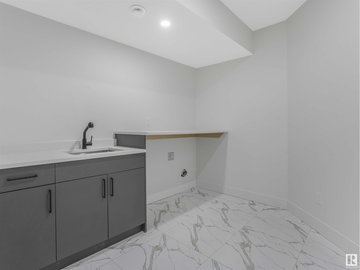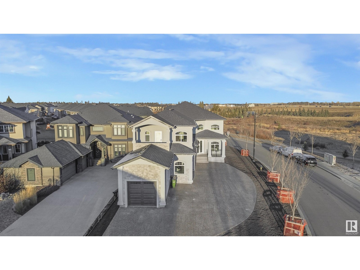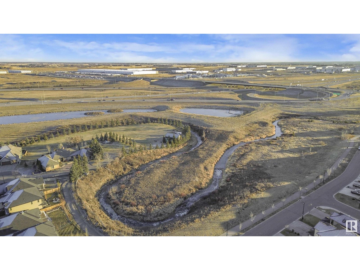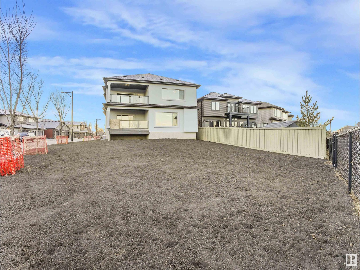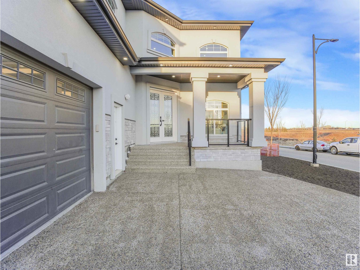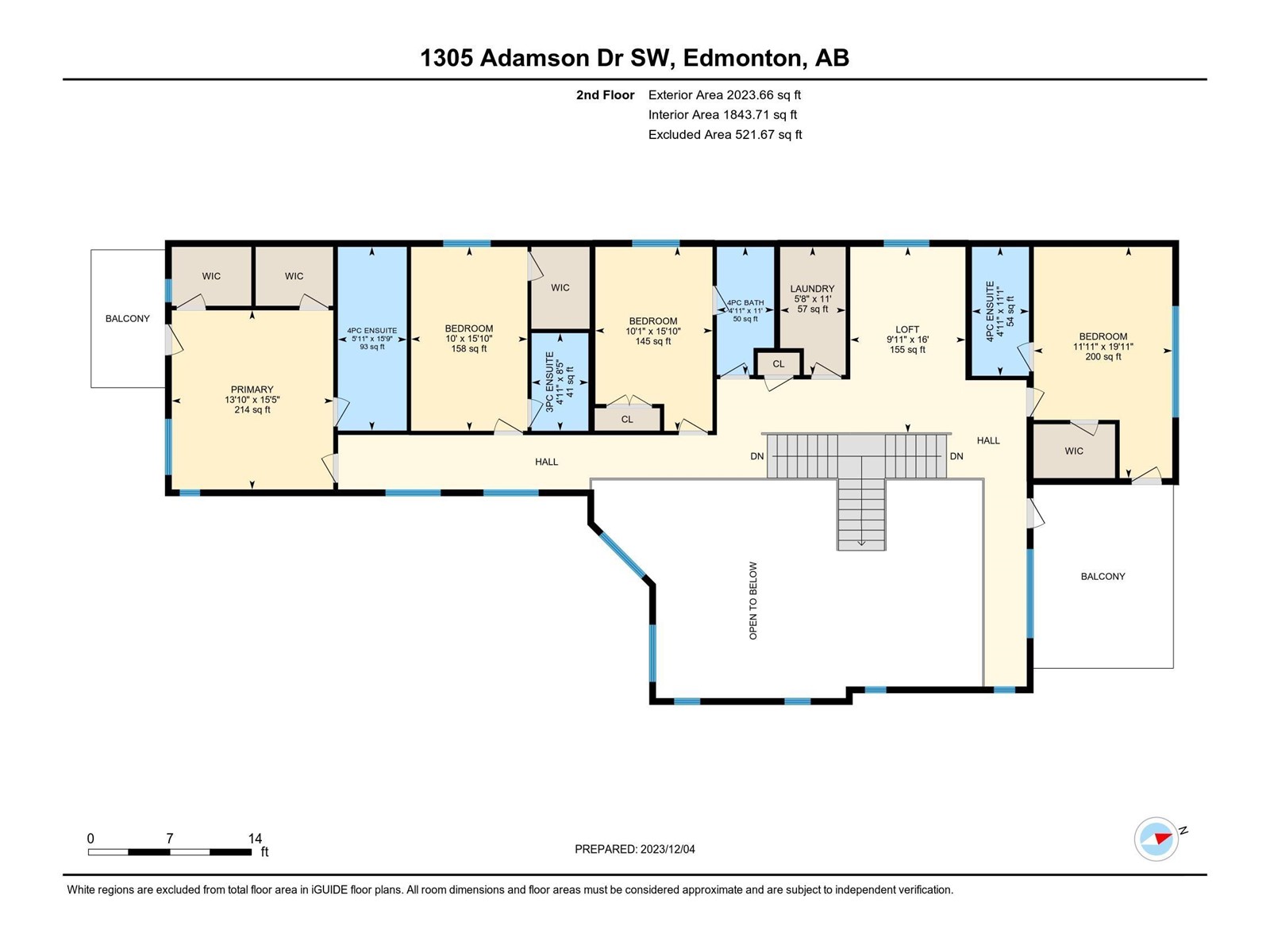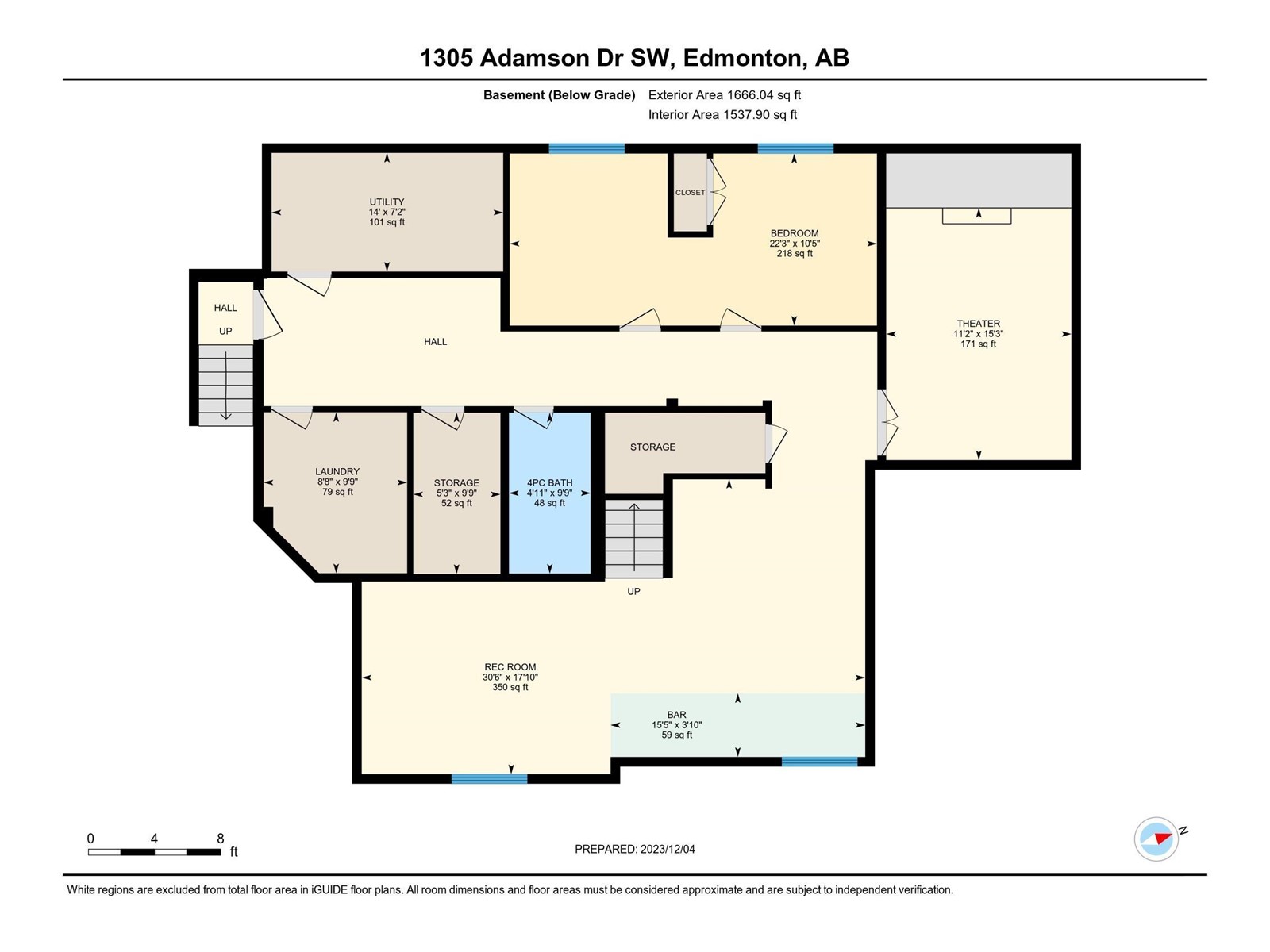6 Bedroom
6 Bathroom
356.35 m2
Fireplace
Central Air Conditioning
Forced Air, In Floor Heating
$1,399,000
Welcome to this MASSIVE CUSTOM BUILT home in Allard! This stunning property features almost 5500 SQFT of living space BUILT ON OVER 10,000SQFT LOT, a total of 6 BEDROOMS, 6 WASHROOMS, OVERSIZED 4 CAR HEATED GARAGE and OVER 10 CAR EPOXY LOCKED EXPOSED DRIVEWAY! Main floor features 24' High coffered ceiling in Living and family room. Spacious Kitchen showcases 2-tone Cabinetry, built-in appliances and a SPICE KITCHEN! The dining room leads to large covered patio, while a Full bedroom, washroom and mud room complete the main floor. Beautiful Split Staircase takes you upstairs to 4 BEDROOMS with their OWN WASHROOMS and walk-in closets, PRIVATE COVERED BALCONIES WITH 2 BEDROOMS. Bonus room and laundry room complete this level. SEPARATE ENTRANCE BASEMENT offers flexible floor plan with large bedroom(convertible to two), a Wet bar/Kitchen, a living room, dining area, HOME THEATRE, full washroom & laundry room. MORE FEATURES -DOUBLE FURNACE,CENTRAL AC,NO SIDEWALK, BEAUTIFUL REAR TRAIL TO PARK AND CREEK. (id:24115)
Property Details
|
MLS® Number
|
E4372755 |
|
Property Type
|
Single Family |
|
Neigbourhood
|
Allard |
|
Amenities Near By
|
Park, Schools |
|
Features
|
Cul-de-sac, Private Setting, Treed, Corner Site, Ravine, Wet Bar, Closet Organizers, No Smoking Home |
|
Parking Space Total
|
14 |
|
Structure
|
Deck, Patio(s) |
|
View Type
|
Ravine View |
Building
|
Bathroom Total
|
6 |
|
Bedrooms Total
|
6 |
|
Amenities
|
Ceiling - 9ft |
|
Appliances
|
Dishwasher, Dryer, Garage Door Opener Remote(s), Garage Door Opener, Microwave, Refrigerator, Stove, Gas Stove(s), Washer, Window Coverings |
|
Basement Development
|
Finished |
|
Basement Type
|
Full (finished) |
|
Constructed Date
|
2022 |
|
Construction Style Attachment
|
Detached |
|
Cooling Type
|
Central Air Conditioning |
|
Fireplace Fuel
|
Electric |
|
Fireplace Present
|
Yes |
|
Fireplace Type
|
Insert |
|
Half Bath Total
|
1 |
|
Heating Type
|
Forced Air, In Floor Heating |
|
Stories Total
|
2 |
|
Size Interior
|
356.35 M2 |
|
Type
|
House |
Parking
|
Heated Garage
|
|
|
Oversize
|
|
|
Attached Garage
|
|
|
R V
|
|
Land
|
Acreage
|
No |
|
Fence Type
|
Fence |
|
Land Amenities
|
Park, Schools |
Rooms
| Level |
Type |
Length |
Width |
Dimensions |
|
Basement |
Bedroom 6 |
3.18 m |
6.78 m |
3.18 m x 6.78 m |
|
Basement |
Recreation Room |
5.45 m |
9.29 m |
5.45 m x 9.29 m |
|
Basement |
Media |
4.66 m |
3.42 m |
4.66 m x 3.42 m |
|
Main Level |
Living Room |
5.35 m |
4.88 m |
5.35 m x 4.88 m |
|
Main Level |
Dining Room |
6.09 m |
3.56 m |
6.09 m x 3.56 m |
|
Main Level |
Kitchen |
6.17 m |
3.94 m |
6.17 m x 3.94 m |
|
Main Level |
Family Room |
5.67 m |
4.8 m |
5.67 m x 4.8 m |
|
Main Level |
Bedroom 5 |
3.01 m |
3.03 m |
3.01 m x 3.03 m |
|
Upper Level |
Primary Bedroom |
4.69 m |
4.23 m |
4.69 m x 4.23 m |
|
Upper Level |
Bedroom 2 |
6.06 m |
3.63 m |
6.06 m x 3.63 m |
|
Upper Level |
Bedroom 3 |
4.82 m |
3.05 m |
4.82 m x 3.05 m |
|
Upper Level |
Bedroom 4 |
4.82 m |
3.07 m |
4.82 m x 3.07 m |
|
Upper Level |
Bonus Room |
4.87 m |
3.02 m |
4.87 m x 3.02 m |
https://www.realtor.ca/real-estate/26502472/1305-adamson-dr-sw-edmonton-allard
