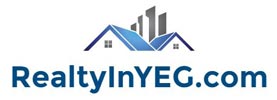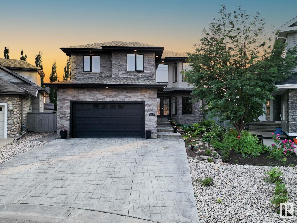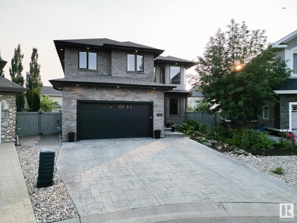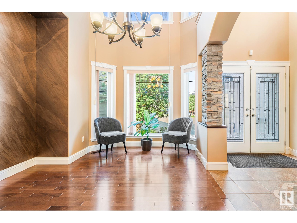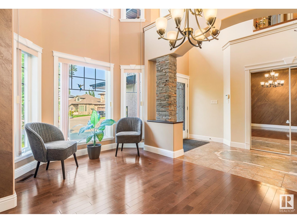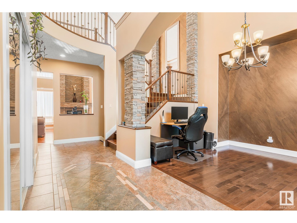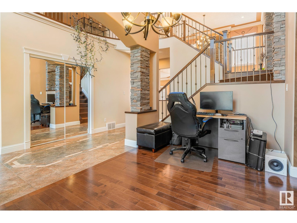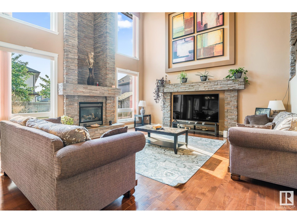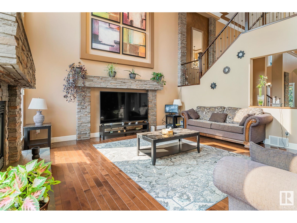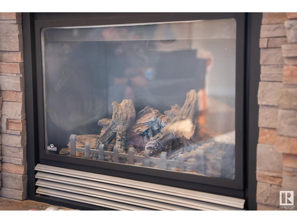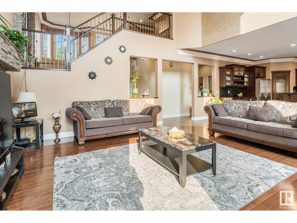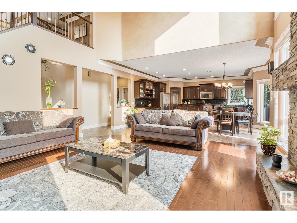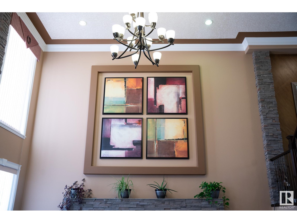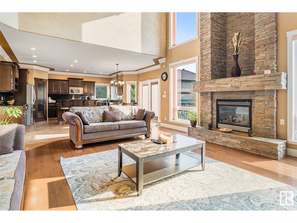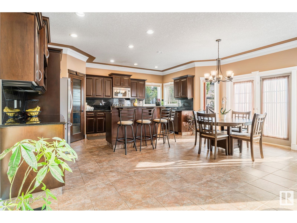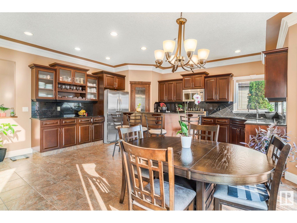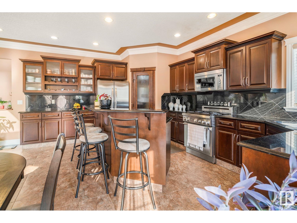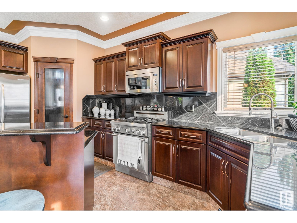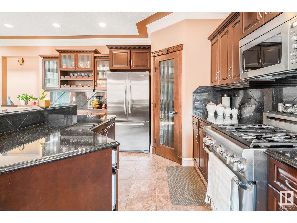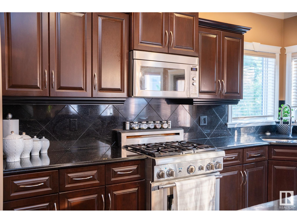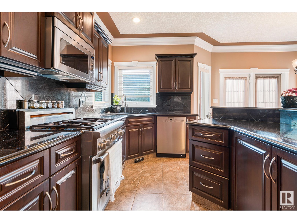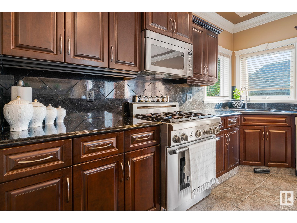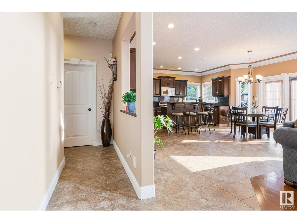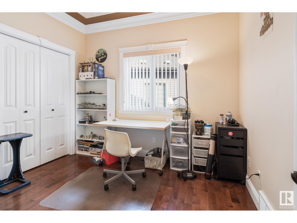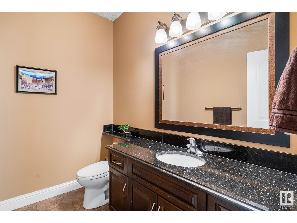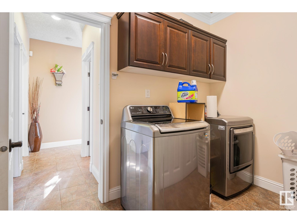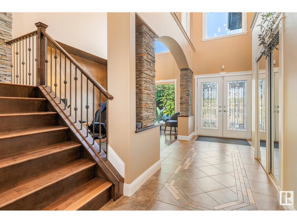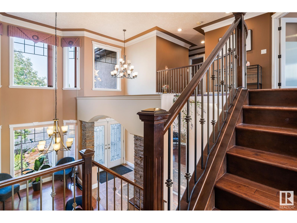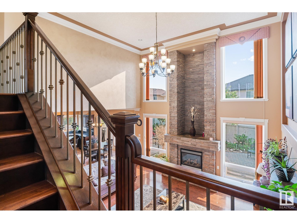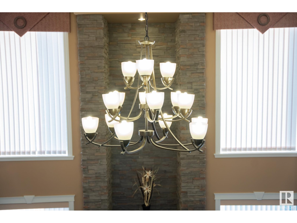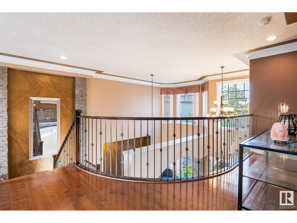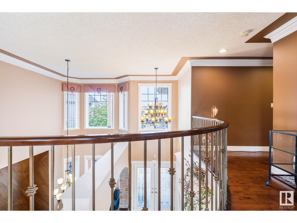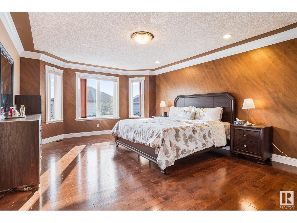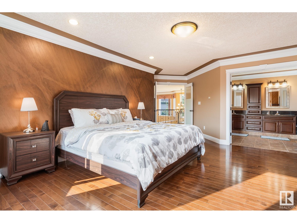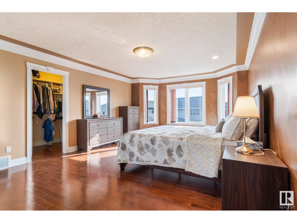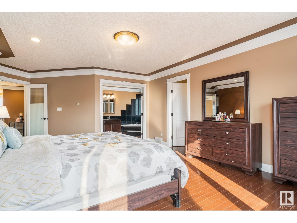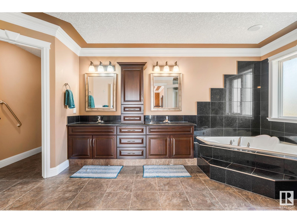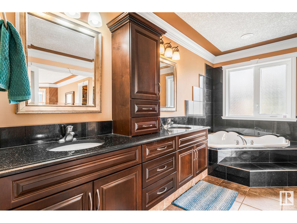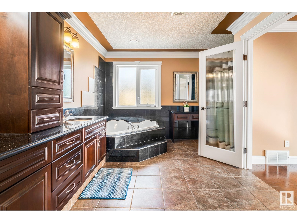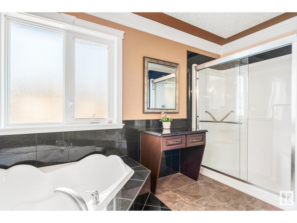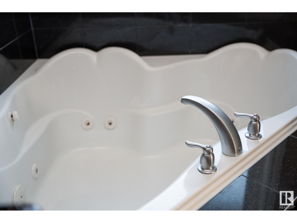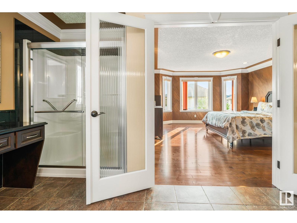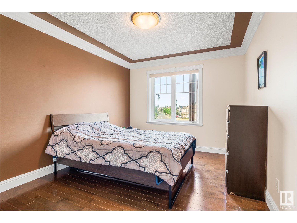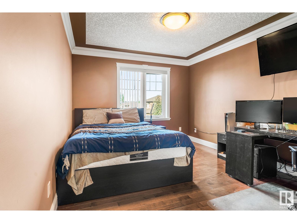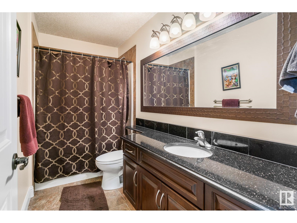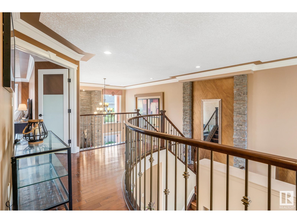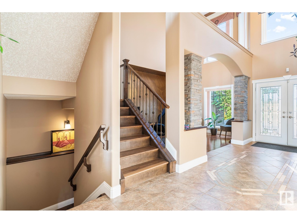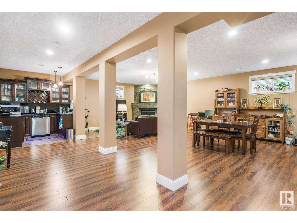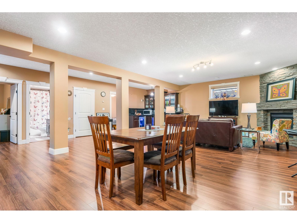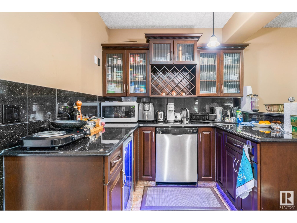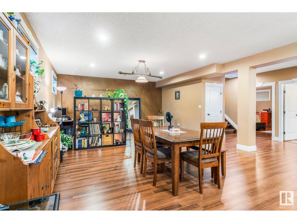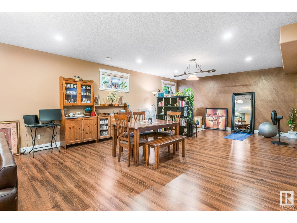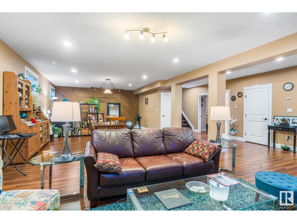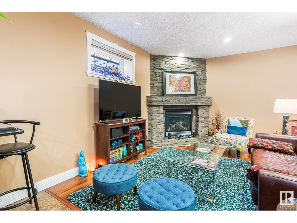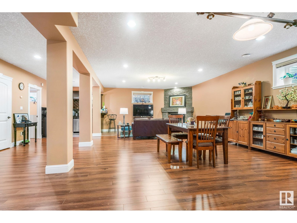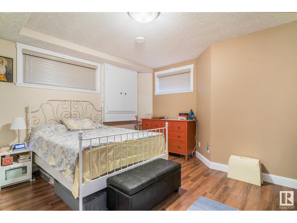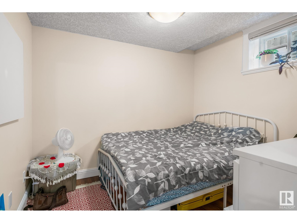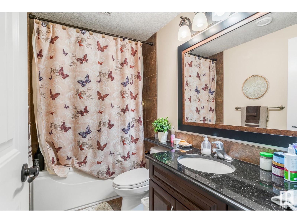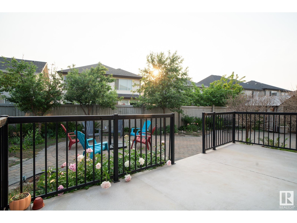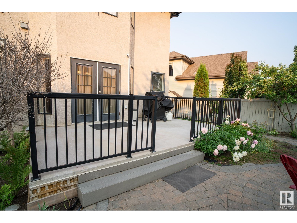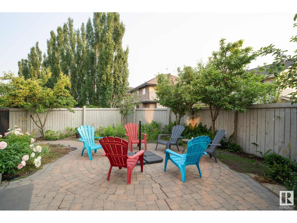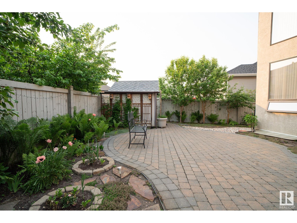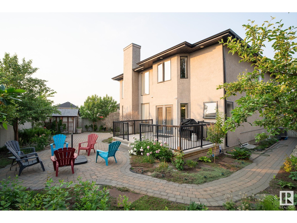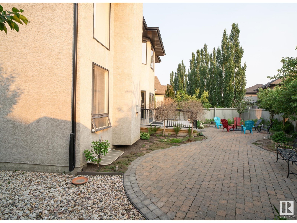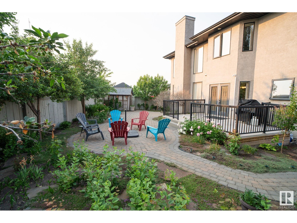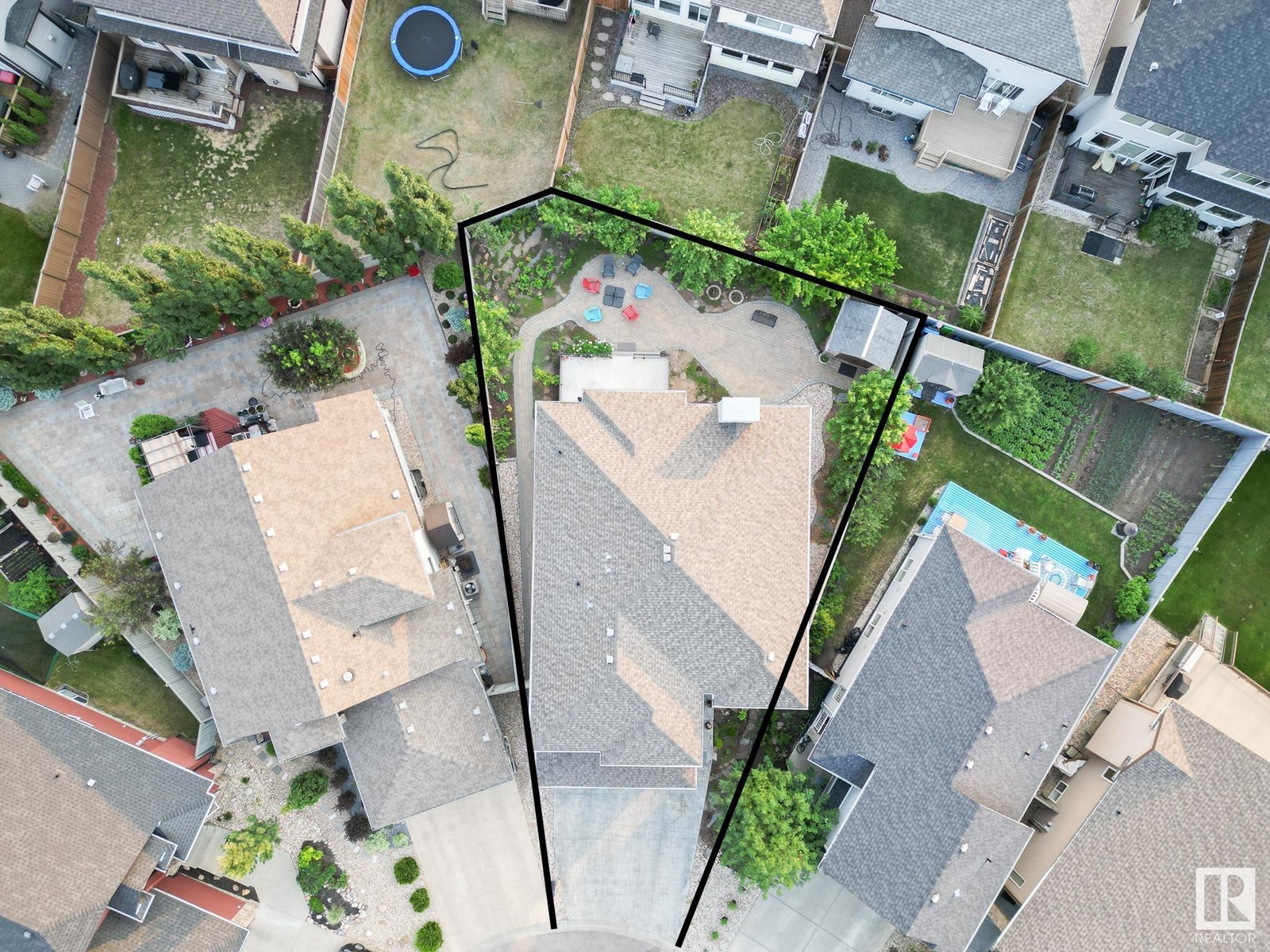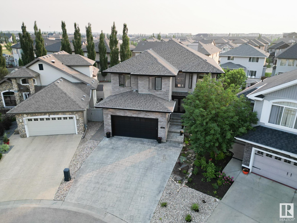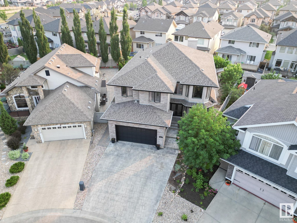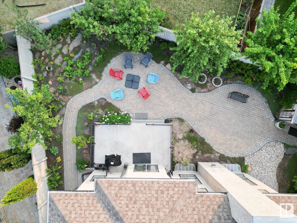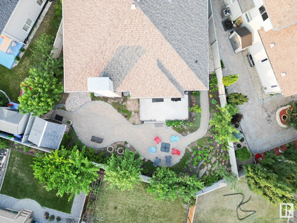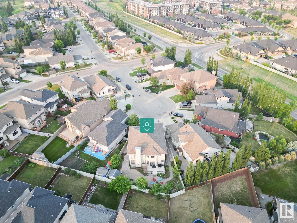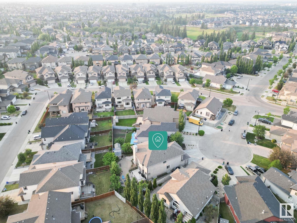6 Bedroom
4 Bathroom
256.86 m2
Fireplace
Central Air Conditioning
Forced Air, Hot Water Radiator Heat
$779,900
Nestled in a cul-de-sac, this former showhome has all the upgrades, heated floor, heated double attached garage with low-maintenance landscaping. The main level offers a living area, a family space with an 18-foot ceiling and fireplace, a dining area, and a gourmet kitchen with a gas stove, maple cabinets, granite countertops, and a walk-through butler pantry. This level also has a bedroom, a 2-piece bath, and a laundry room. The upper level features a primary bedroom with a 6-piece bath and a walk-in closet. Two additional bedrooms, each with walk-in closet, and a 4-piece bath on this level. The open-to-below design and impressive stairway enhance the sense of space. The fully finished basement provides extra living space, two bedrooms, a 4-piece bath, a wet bar, and a recreation area. Located with easy access to Highway 2, close to the Edmonton International Airport, and within proximity to schools, parks, and grocery stores, this home is an exceptional opportunity not to be missed! (id:24115)
Property Details
|
MLS® Number
|
E4381458 |
|
Property Type
|
Single Family |
|
Neigbourhood
|
Callaghan |
|
Amenities Near By
|
Airport, Playground, Public Transit, Schools, Shopping |
|
Features
|
Cul-de-sac, Treed, No Back Lane, No Animal Home, No Smoking Home |
|
Parking Space Total
|
5 |
|
Structure
|
Patio(s) |
Building
|
Bathroom Total
|
4 |
|
Bedrooms Total
|
6 |
|
Amenities
|
Ceiling - 9ft |
|
Appliances
|
Dryer, Garage Door Opener Remote(s), Microwave Range Hood Combo, Storage Shed, Gas Stove(s), Washer, Window Coverings, Refrigerator, Dishwasher |
|
Basement Development
|
Finished |
|
Basement Type
|
Full (finished) |
|
Constructed Date
|
2009 |
|
Construction Style Attachment
|
Detached |
|
Cooling Type
|
Central Air Conditioning |
|
Fireplace Fuel
|
Gas |
|
Fireplace Present
|
Yes |
|
Fireplace Type
|
Unknown |
|
Half Bath Total
|
1 |
|
Heating Type
|
Forced Air, Hot Water Radiator Heat |
|
Stories Total
|
2 |
|
Size Interior
|
256.86 M2 |
|
Type
|
House |
Parking
Land
|
Acreage
|
No |
|
Fence Type
|
Fence |
|
Land Amenities
|
Airport, Playground, Public Transit, Schools, Shopping |
|
Size Irregular
|
563.12 |
|
Size Total
|
563.12 M2 |
|
Size Total Text
|
563.12 M2 |
Rooms
| Level |
Type |
Length |
Width |
Dimensions |
|
Basement |
Bedroom 5 |
|
|
14'11" x 14' |
|
Basement |
Bedroom 6 |
|
|
9' x 9'10" |
|
Basement |
Recreation Room |
|
|
16'7" x 35'6" |
|
Main Level |
Living Room |
|
|
15' x 10'5" |
|
Main Level |
Dining Room |
|
|
19'1" x 11'5" |
|
Main Level |
Kitchen |
|
|
17' x 10'1" |
|
Main Level |
Family Room |
|
|
20'2" x 18'8" |
|
Main Level |
Bedroom 4 |
|
|
10'1" x 9'11" |
|
Upper Level |
Primary Bedroom |
|
|
23'4" x 16' |
|
Upper Level |
Bedroom 2 |
|
|
16'6" x 10'6" |
|
Upper Level |
Bedroom 3 |
|
|
15'2" x 9'11" |
https://www.realtor.ca/real-estate/26738367/1215-cunningham-dr-sw-sw-edmonton-callaghan
