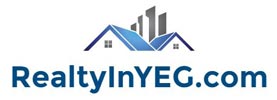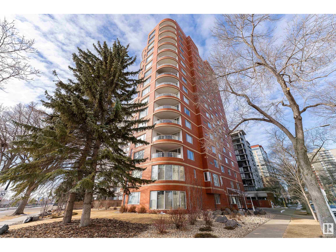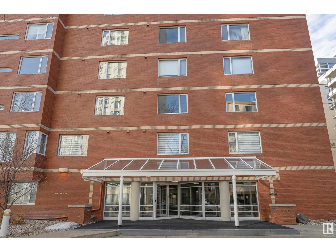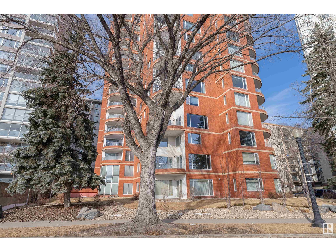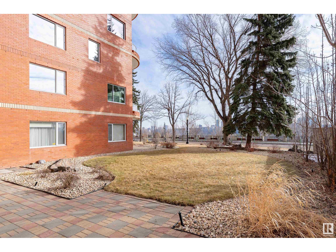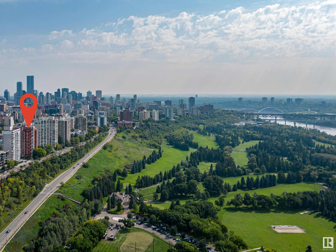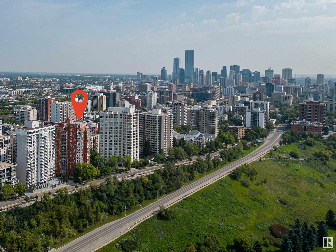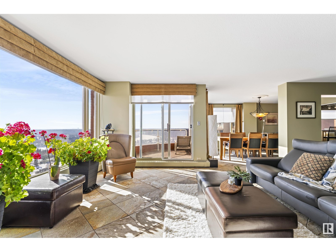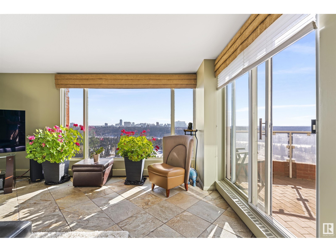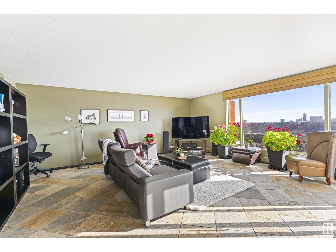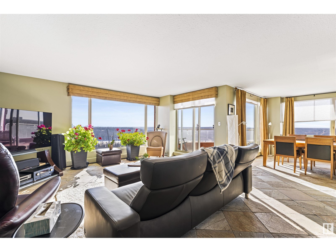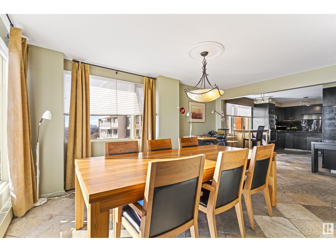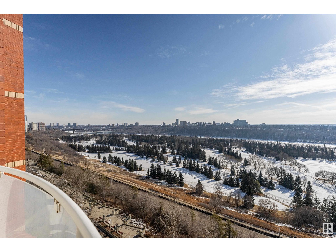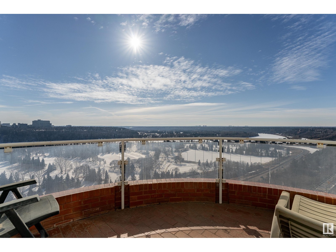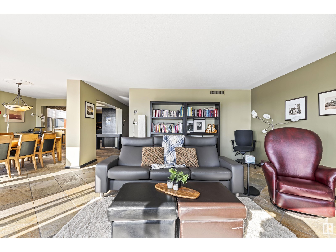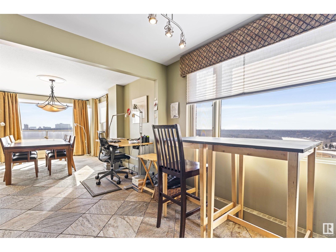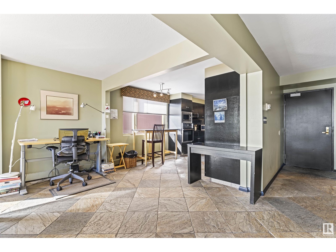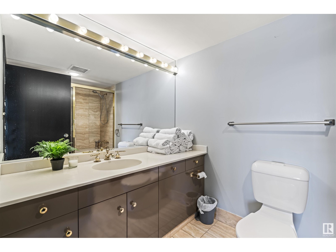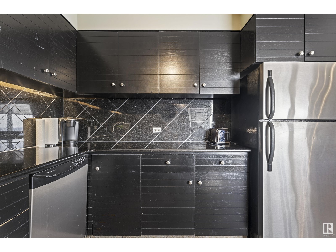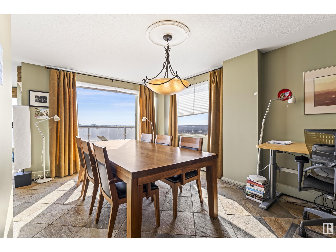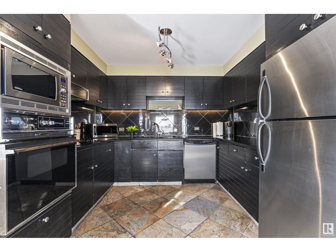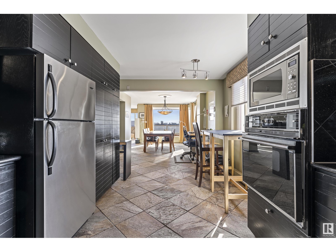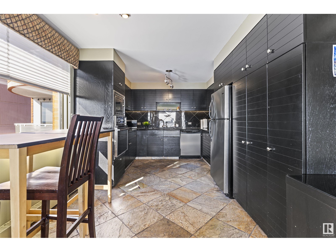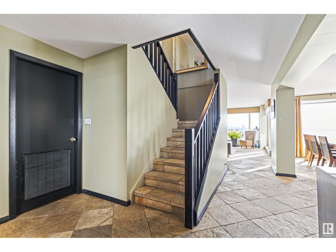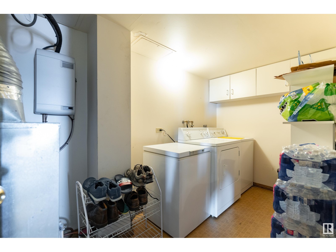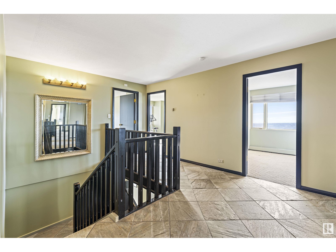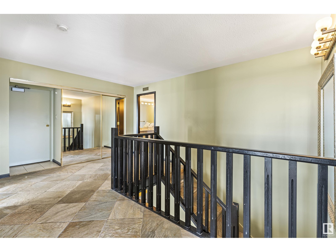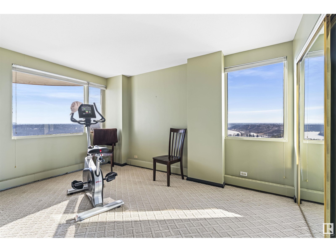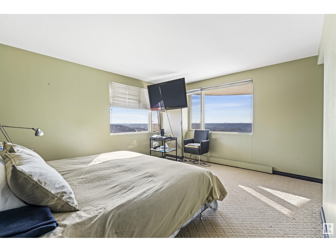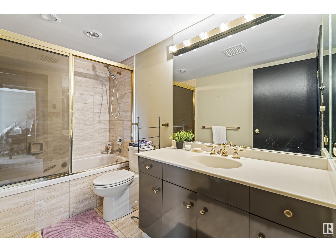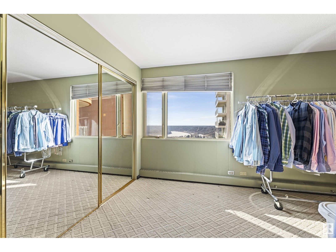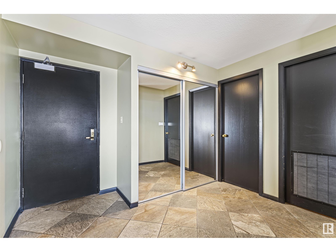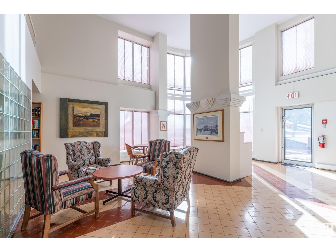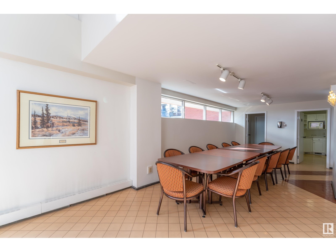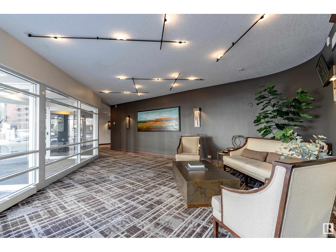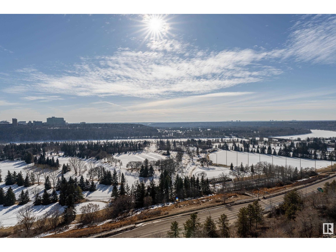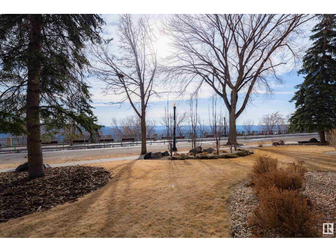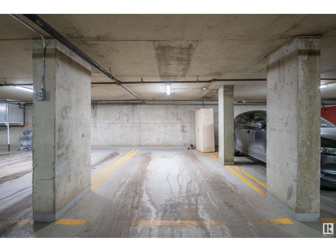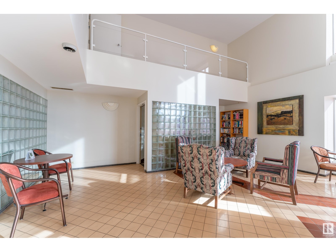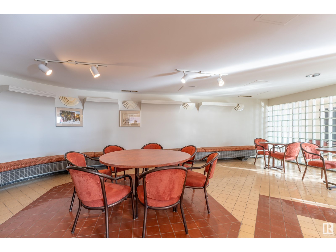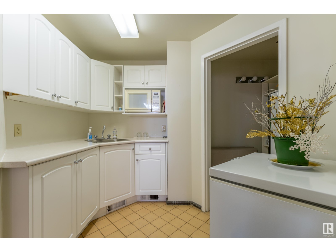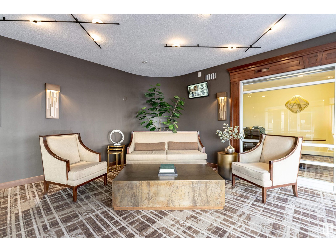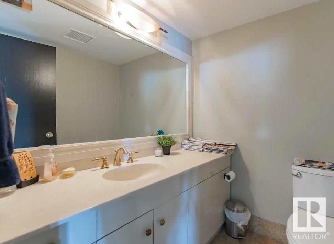#1202 10010 119 St Nw Edmonton, Alberta T5K 1Y8
$745,000Maintenance, Caretaker, Electricity, Exterior Maintenance, Heat, Insurance, Common Area Maintenance, Other, See Remarks, Property Management, Water
$1,686.64 Monthly
Maintenance, Caretaker, Electricity, Exterior Maintenance, Heat, Insurance, Common Area Maintenance, Other, See Remarks, Property Management, Water
$1,686.64 MonthlyTHE ARCADIA, One of Edmonton's most Prestigious high-rise condo is situated on the famous Victoria Promenade overlooking the beautiful North Saskatchewan River, the lush river valley & the Victoria Golf Course. Numerous panoramic windows allow sunny southwest views from every room! This exceptional 2000 sq ft+ two storey condo has an excellent floor plan. Main floor boast a spacious & inviting foyer. Huge living room with door to the private curved balcony. Kitchen with ample cabinets. Sun-drenched dining area. Powder room located next to the laundry & storage room. Upstairs features the King sized master retreat with a large walk-in closet & luxurious jacuzzi ensuite. Two more good sized bedrooms & the main bath. Another outside door to the elevator for extra convenience. Two underground parking stalls. On-site manager. Safe, clean & secure building. Condo fees includes all utilities, even basic cable TV & internet. A hop skip & a jump to parks & trails as well all your favourite shops & restaurants. (id:24115)
Property Details
| MLS® Number | E4377362 |
| Property Type | Single Family |
| Neigbourhood | Oliver |
| Amenities Near By | Public Transit, Schools, Shopping |
| Community Features | Public Swimming Pool |
| Features | No Animal Home, No Smoking Home |
| Parking Space Total | 2 |
| View Type | Valley View, City View |
Building
| Bathroom Total | 3 |
| Bedrooms Total | 3 |
| Appliances | Dryer, Oven - Built-in, Refrigerator, Stove, Window Coverings |
| Basement Type | None |
| Constructed Date | 1981 |
| Cooling Type | Central Air Conditioning |
| Half Bath Total | 1 |
| Heating Type | Coil Fan, Hot Water Radiator Heat |
| Stories Total | 2 |
| Size Interior | 189.12 M2 |
| Type | Apartment |
Parking
| Heated Garage | |
| Underground |
Land
| Acreage | No |
| Land Amenities | Public Transit, Schools, Shopping |
| Size Irregular | 42.28 |
| Size Total | 42.28 M2 |
| Size Total Text | 42.28 M2 |
Rooms
| Level | Type | Length | Width | Dimensions |
|---|---|---|---|---|
| Main Level | Living Room | 5.94 m | 5.28 m | 5.94 m x 5.28 m |
| Main Level | Dining Room | 3.06 m | 3.32 m | 3.06 m x 3.32 m |
| Main Level | Kitchen | 2.64 m | 3.21 m | 2.64 m x 3.21 m |
| Main Level | Breakfast | 4.51 m | 3.19 m | 4.51 m x 3.19 m |
| Main Level | Laundry Room | 3.74 m | 1.8 m | 3.74 m x 1.8 m |
| Upper Level | Primary Bedroom | 3.74 m | 5.26 m | 3.74 m x 5.26 m |
| Upper Level | Bedroom 2 | 4.12 m | 3.19 m | 4.12 m x 3.19 m |
| Upper Level | Bedroom 3 | 4.66 m | 3.21 m | 4.66 m x 3.21 m |
https://www.realtor.ca/real-estate/26630037/1202-10010-119-st-nw-edmonton-oliver
Interested?
Contact us for more information
