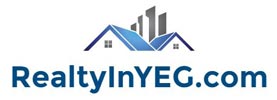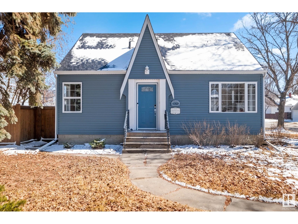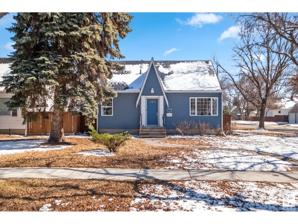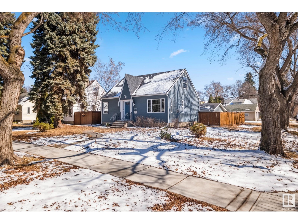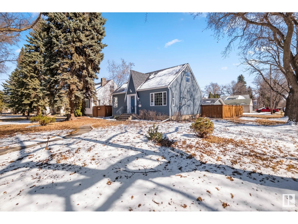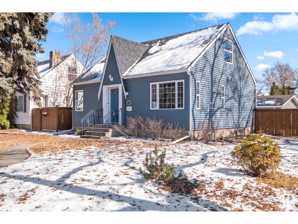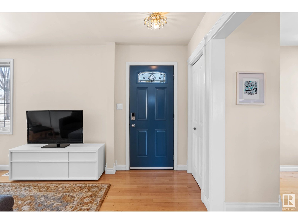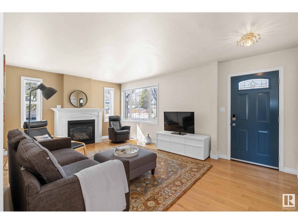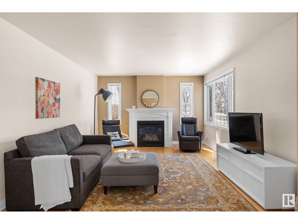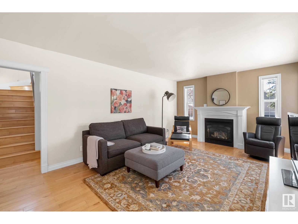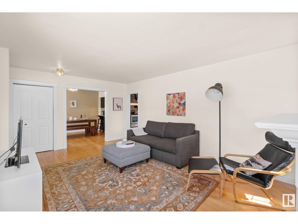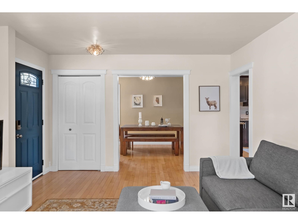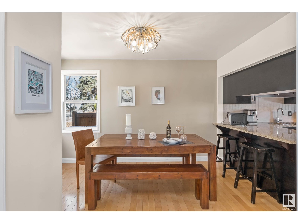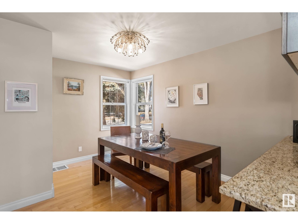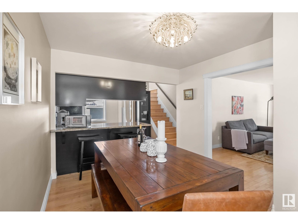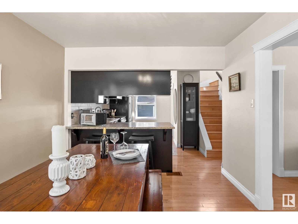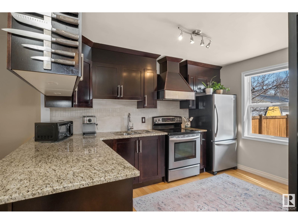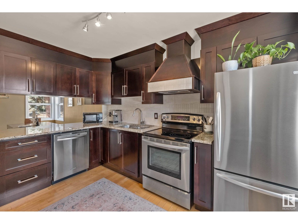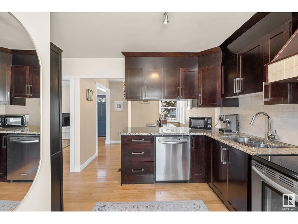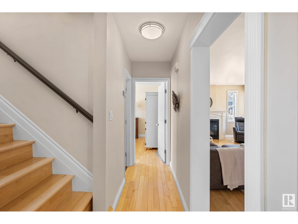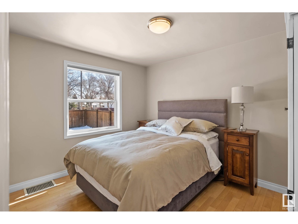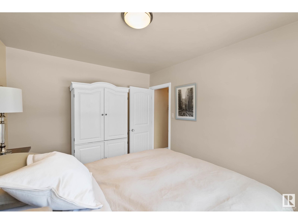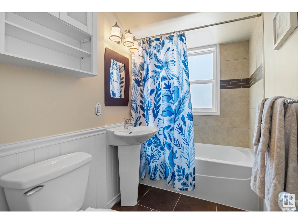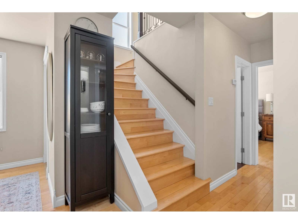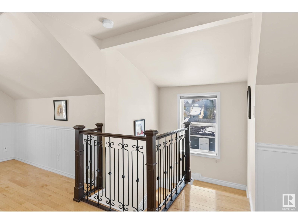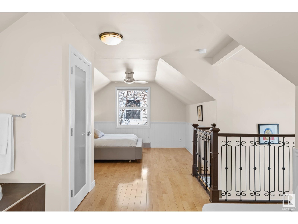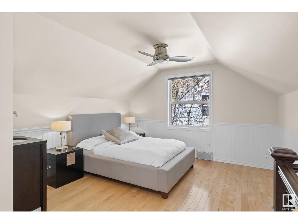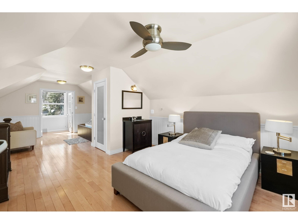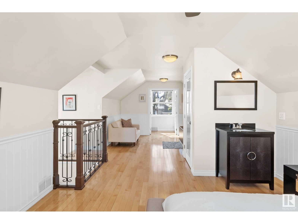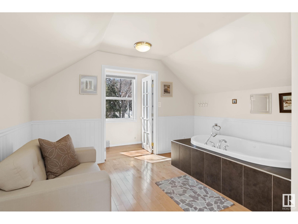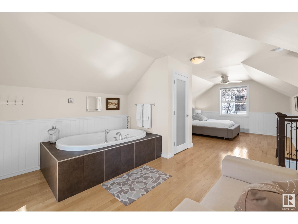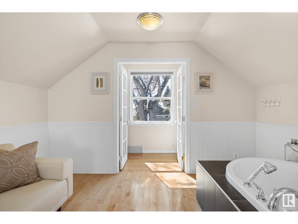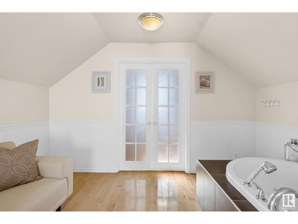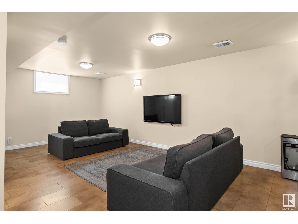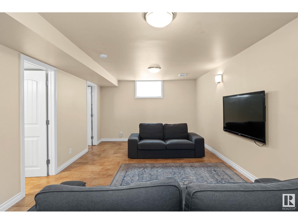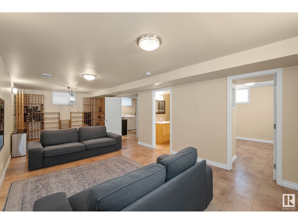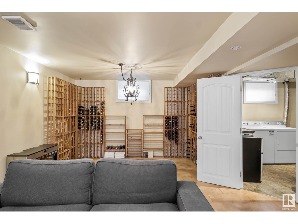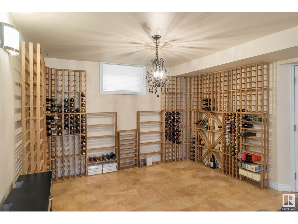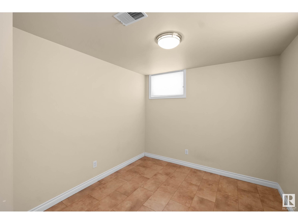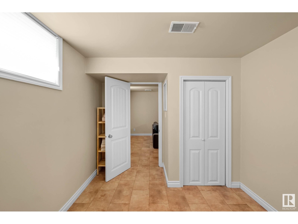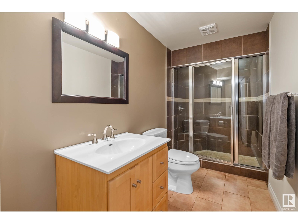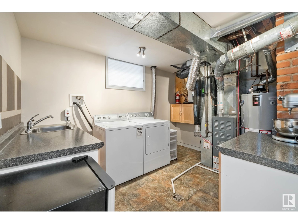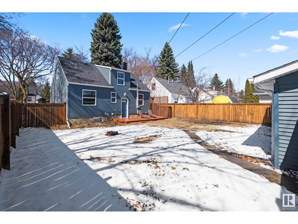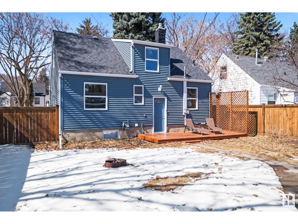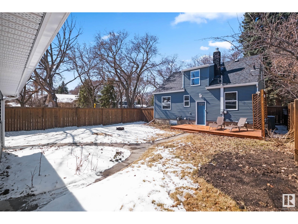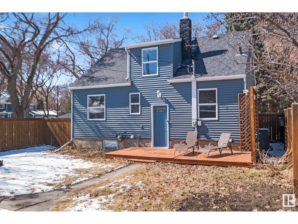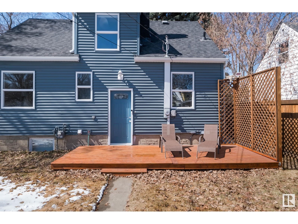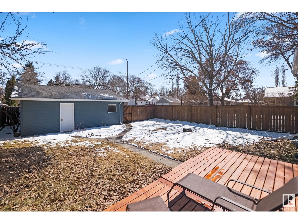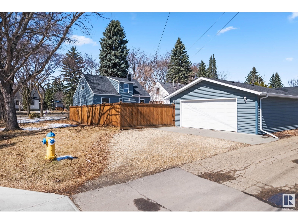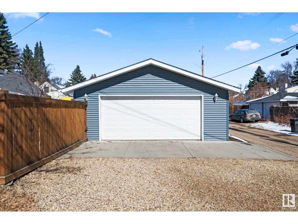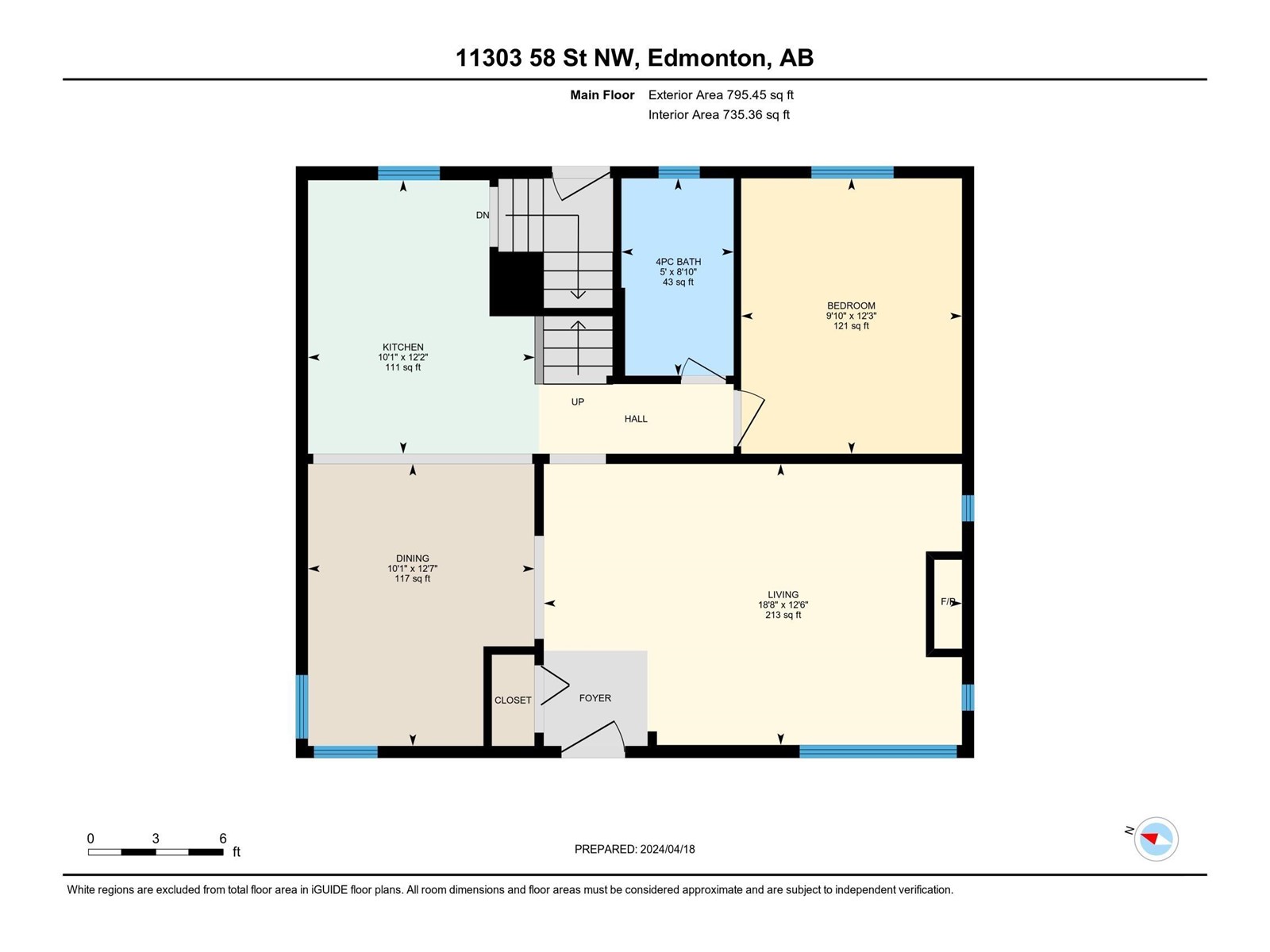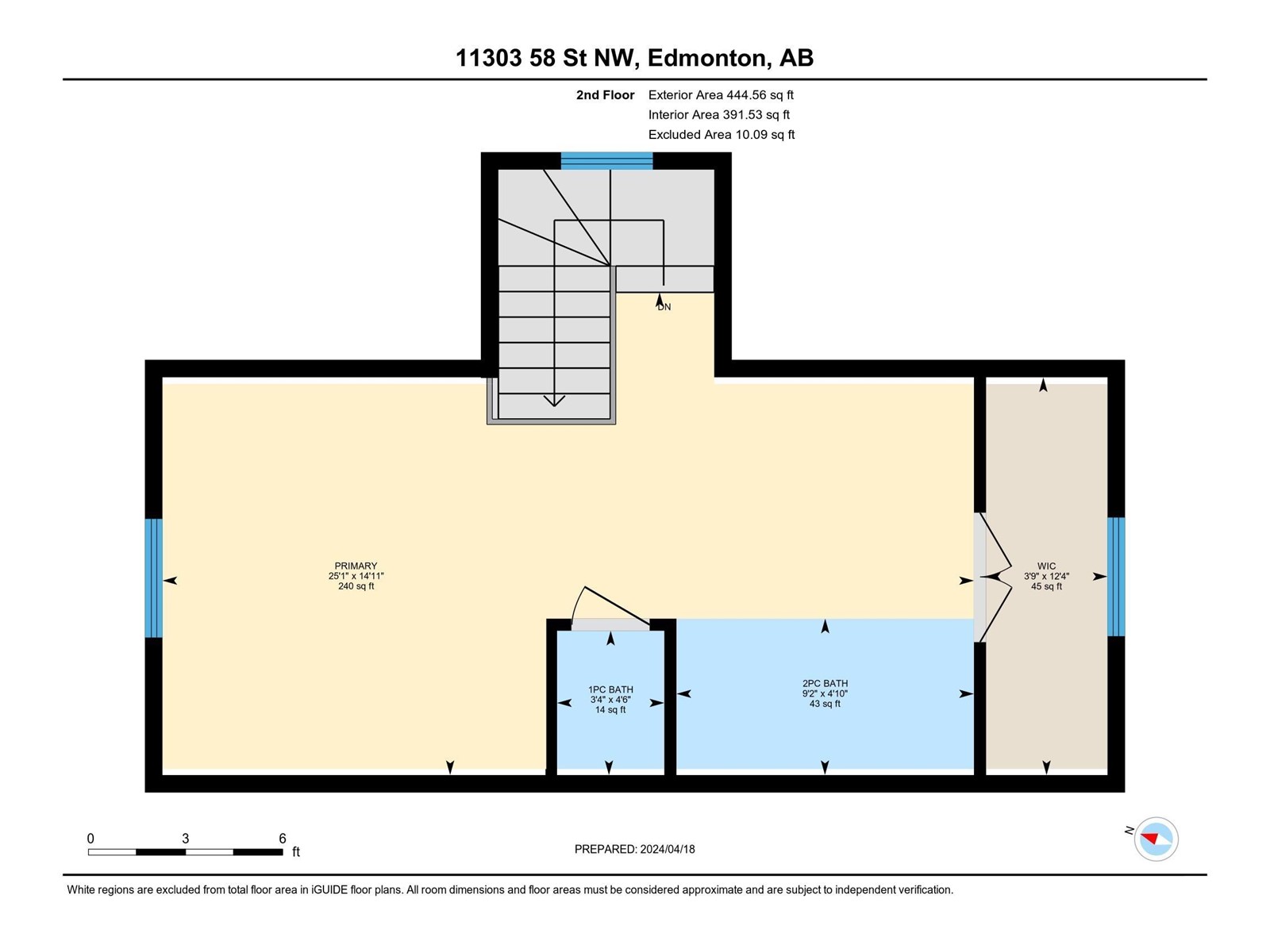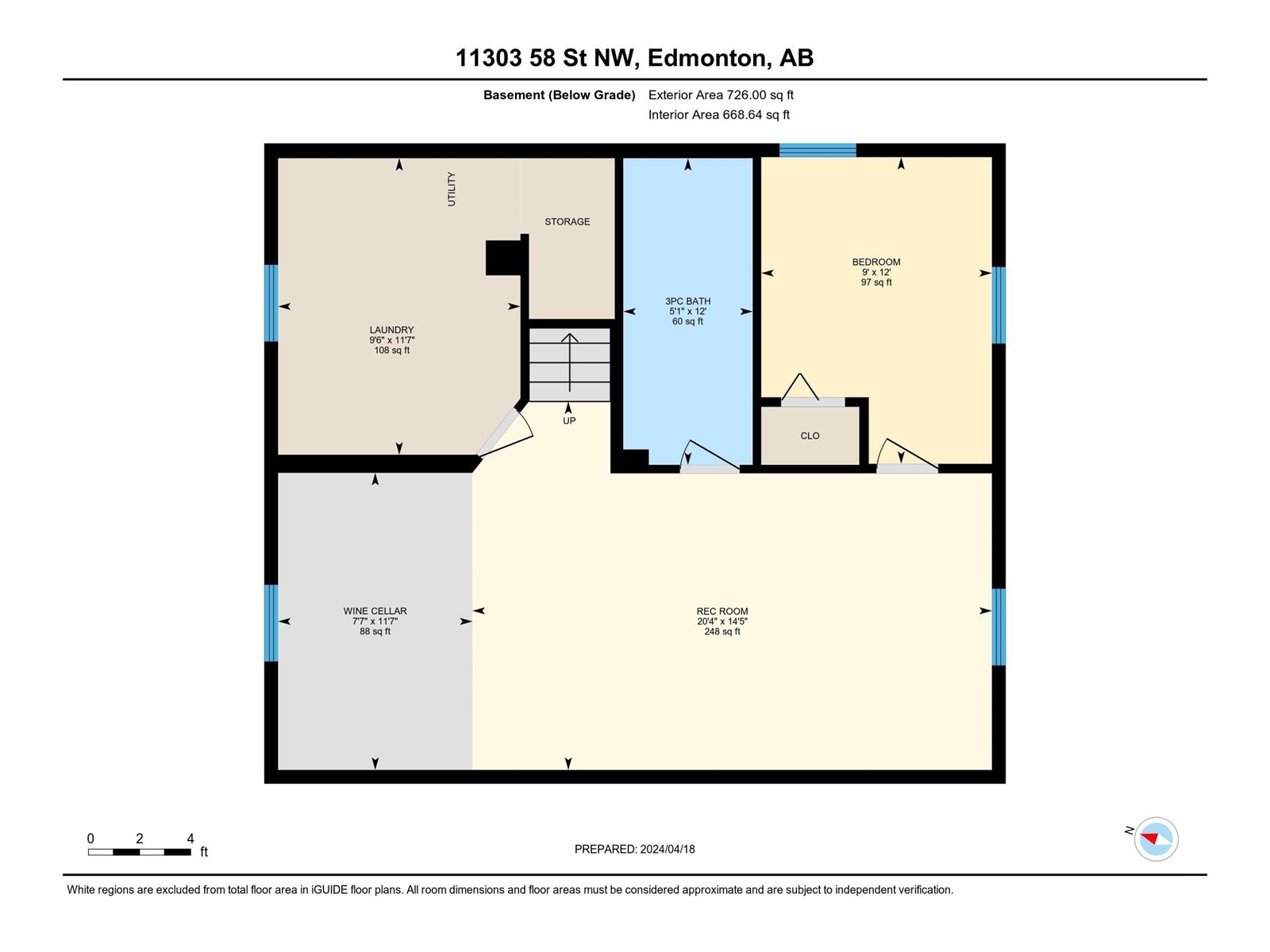3 Bedroom
3 Bathroom
115.2 m2
Fireplace
Central Air Conditioning
Forced Air
$609,000
Welcome home to this beautiful 1 and half storey home situated on a large corner lot in the desirable Highlands community. This home has been completely renovated; interior and exterior; newer siding, shingles, hardwood flooring, kitchen with 3/4 granite & stainless steel appliances, gas fireplace, central air conditioning, separate back entrance, Hunter Douglas blinds, and so much more. The upstairs loft is designated to a MASTER BEDROOM SUITE with Jacuzzi soaker tub & walk-in closet. Basement is completely developed with one bedroom and a 3 piece bathroom. Enjoy the gorgeous backyard with a deck and fire pit; ample room for entertaining. Whether your a foody, a golf enthusiast or love walks through the river valley, this home is walking distance to it all! Trendy restaurants off 112 Avenue. Bodega and Fox Burger. Highlands golf course and so much more!! This home will not last long! (id:24115)
Property Details
|
MLS® Number
|
E4382663 |
|
Property Type
|
Single Family |
|
Neigbourhood
|
Highlands |
|
Amenities Near By
|
Playground, Public Transit, Schools |
|
Features
|
Corner Site |
|
Structure
|
Deck, Fire Pit |
Building
|
Bathroom Total
|
3 |
|
Bedrooms Total
|
3 |
|
Appliances
|
Dishwasher, Dryer, Fan, Garage Door Opener Remote(s), Garage Door Opener, Hood Fan, Refrigerator, Stove, Washer, Window Coverings |
|
Basement Development
|
Finished |
|
Basement Type
|
Full (finished) |
|
Constructed Date
|
1948 |
|
Construction Style Attachment
|
Detached |
|
Cooling Type
|
Central Air Conditioning |
|
Fire Protection
|
Smoke Detectors |
|
Fireplace Fuel
|
Gas |
|
Fireplace Present
|
Yes |
|
Fireplace Type
|
Unknown |
|
Heating Type
|
Forced Air |
|
Stories Total
|
2 |
|
Size Interior
|
115.2 M2 |
|
Type
|
House |
Parking
Land
|
Acreage
|
No |
|
Fence Type
|
Fence |
|
Land Amenities
|
Playground, Public Transit, Schools |
|
Size Irregular
|
571.18 |
|
Size Total
|
571.18 M2 |
|
Size Total Text
|
571.18 M2 |
Rooms
| Level |
Type |
Length |
Width |
Dimensions |
|
Basement |
Bedroom 3 |
3.66 m |
2.75 m |
3.66 m x 2.75 m |
|
Basement |
Recreation Room |
4.4 m |
6.19 m |
4.4 m x 6.19 m |
|
Main Level |
Living Room |
3.82 m |
5.68 m |
3.82 m x 5.68 m |
|
Main Level |
Dining Room |
3.83 m |
3.07 m |
3.83 m x 3.07 m |
|
Main Level |
Kitchen |
3.72 m |
3.08 m |
3.72 m x 3.08 m |
|
Main Level |
Bedroom 2 |
3.74 m |
3 m |
3.74 m x 3 m |
|
Upper Level |
Primary Bedroom |
4.55 m |
7.64 m |
4.55 m x 7.64 m |
https://www.realtor.ca/real-estate/26769304/11303-58-st-nw-edmonton-highlands
