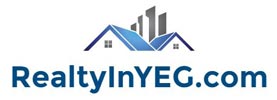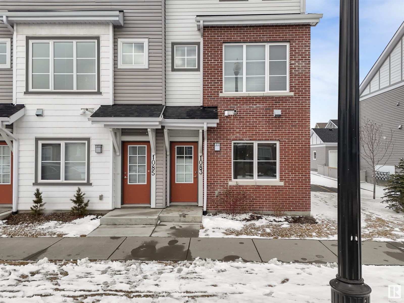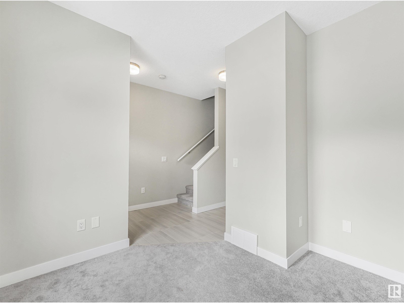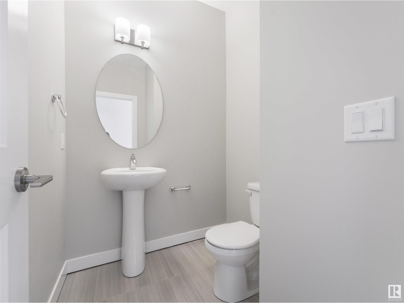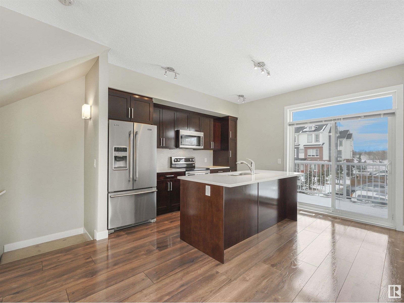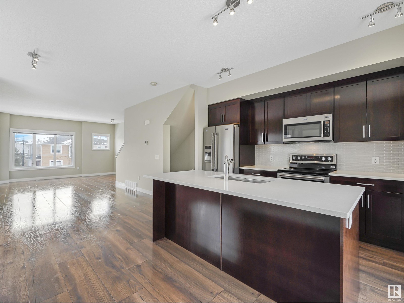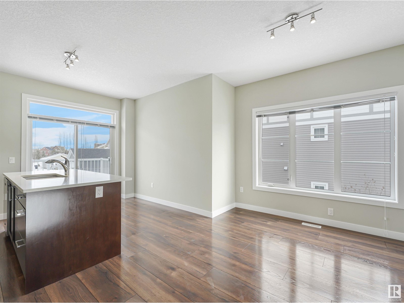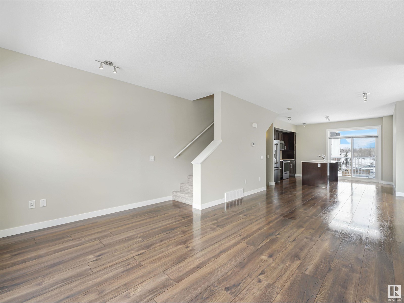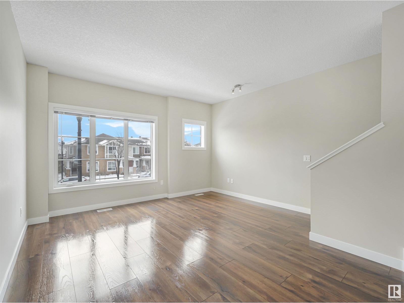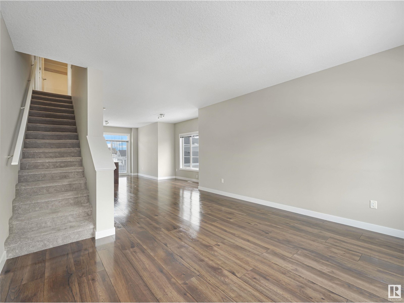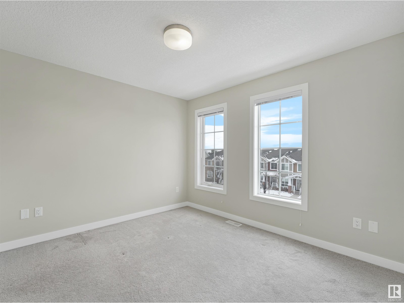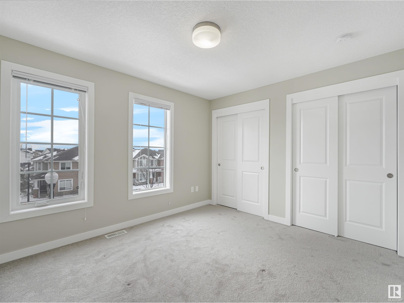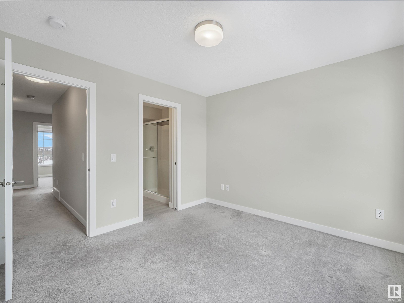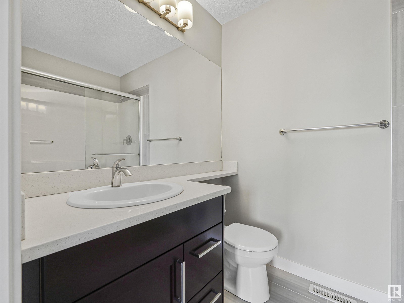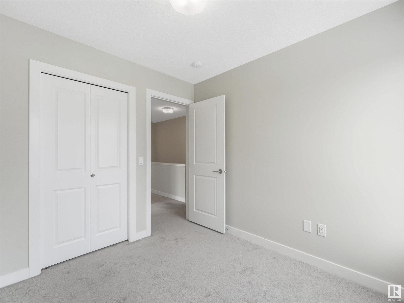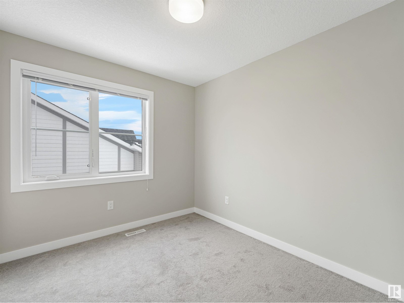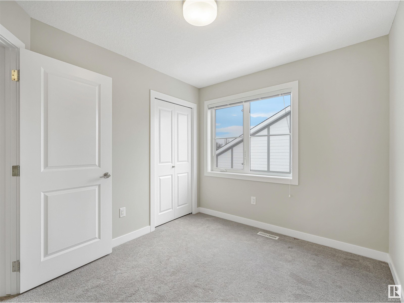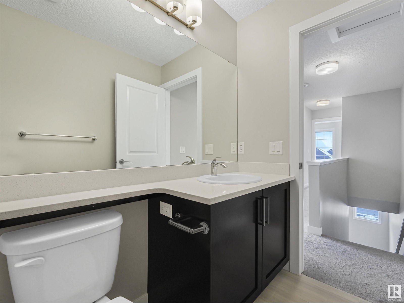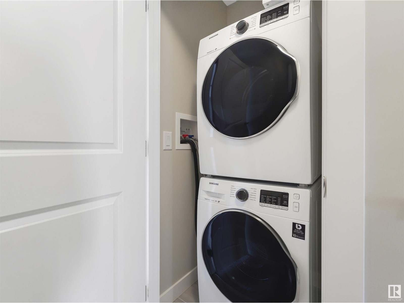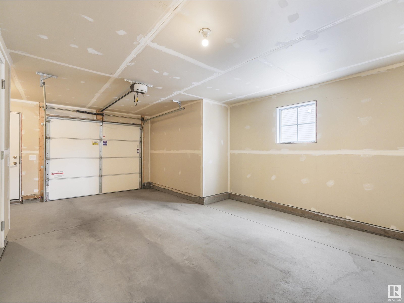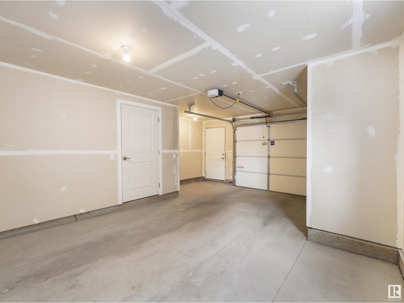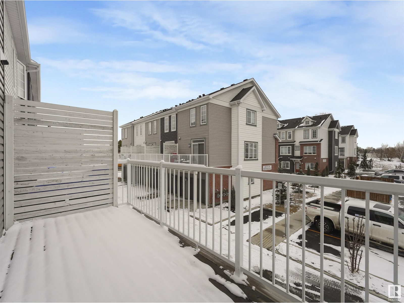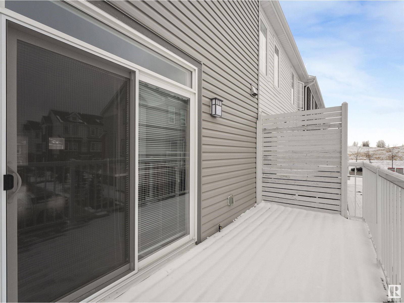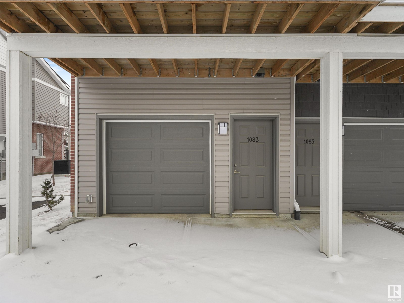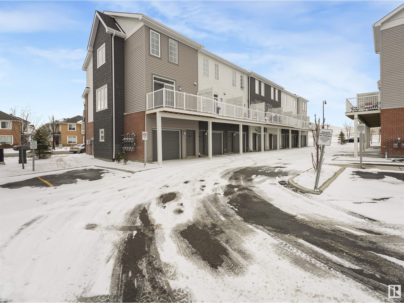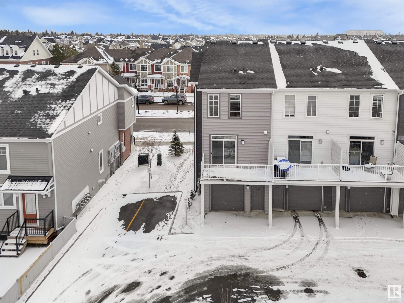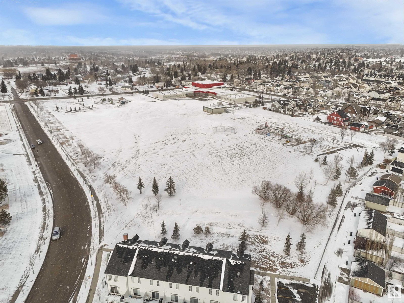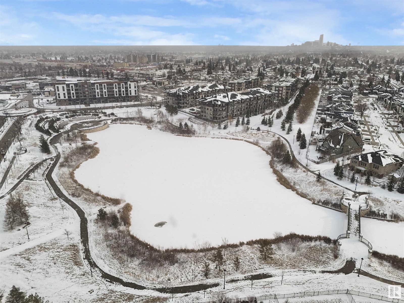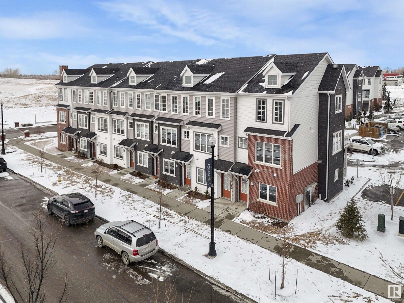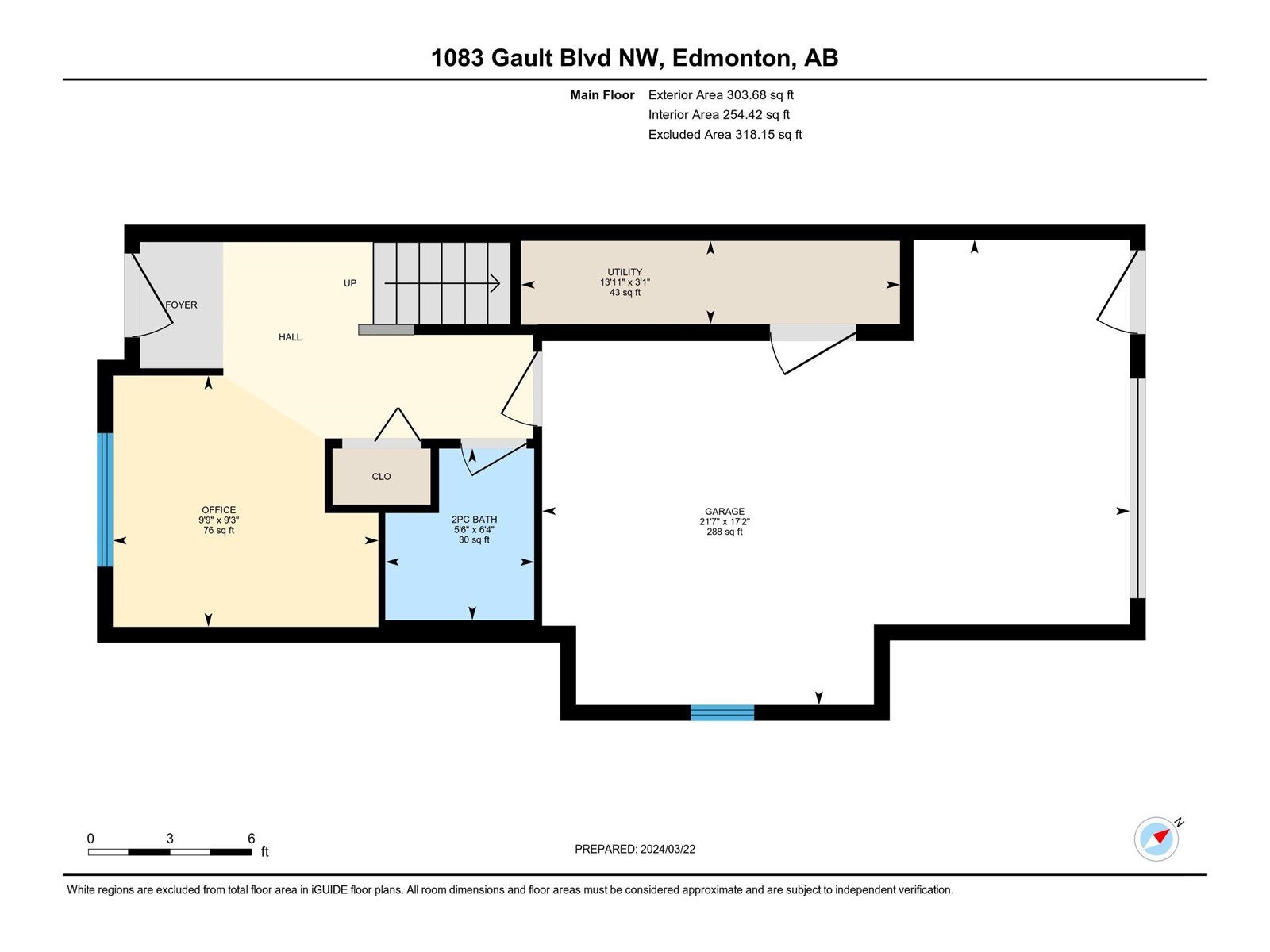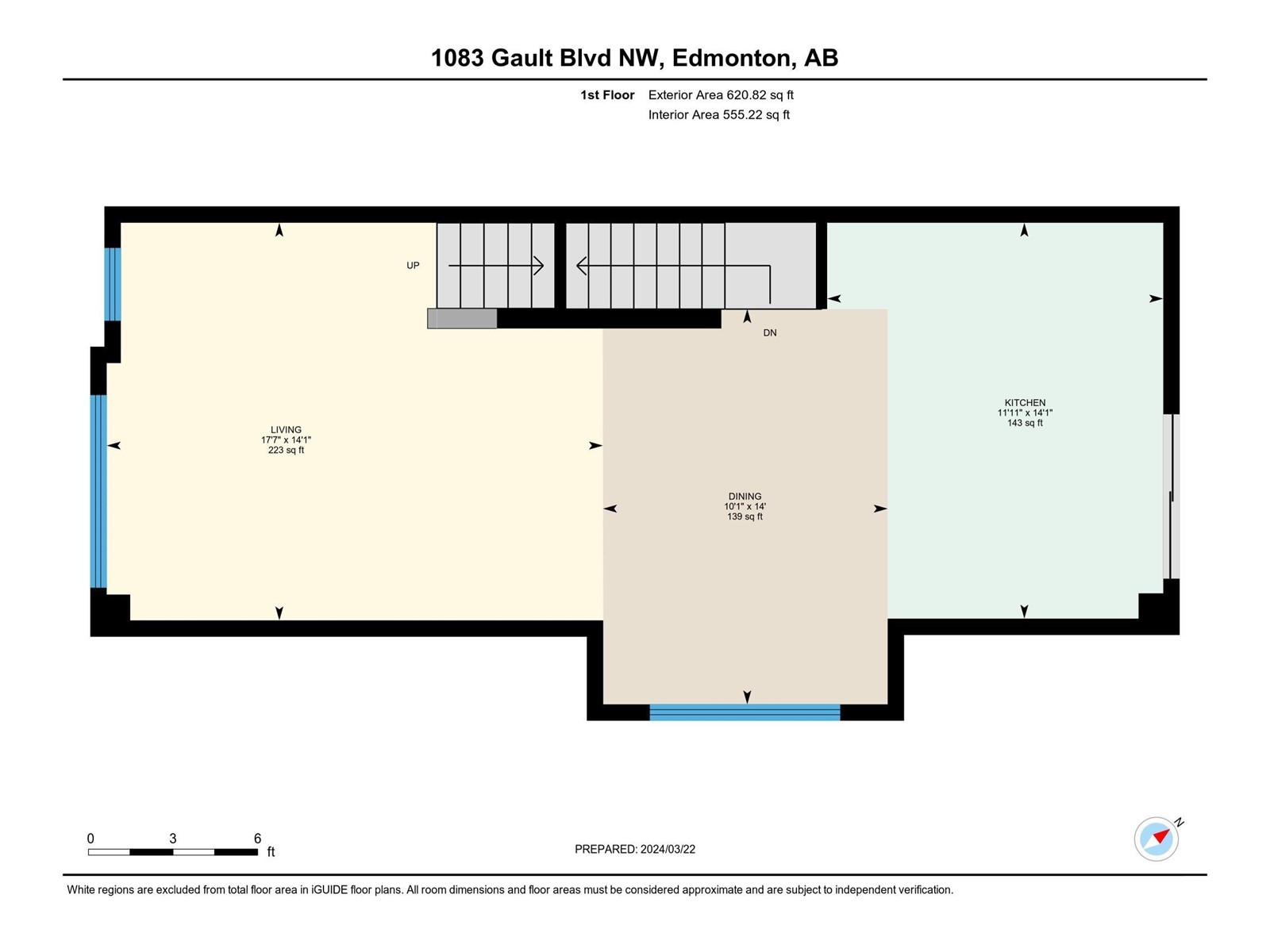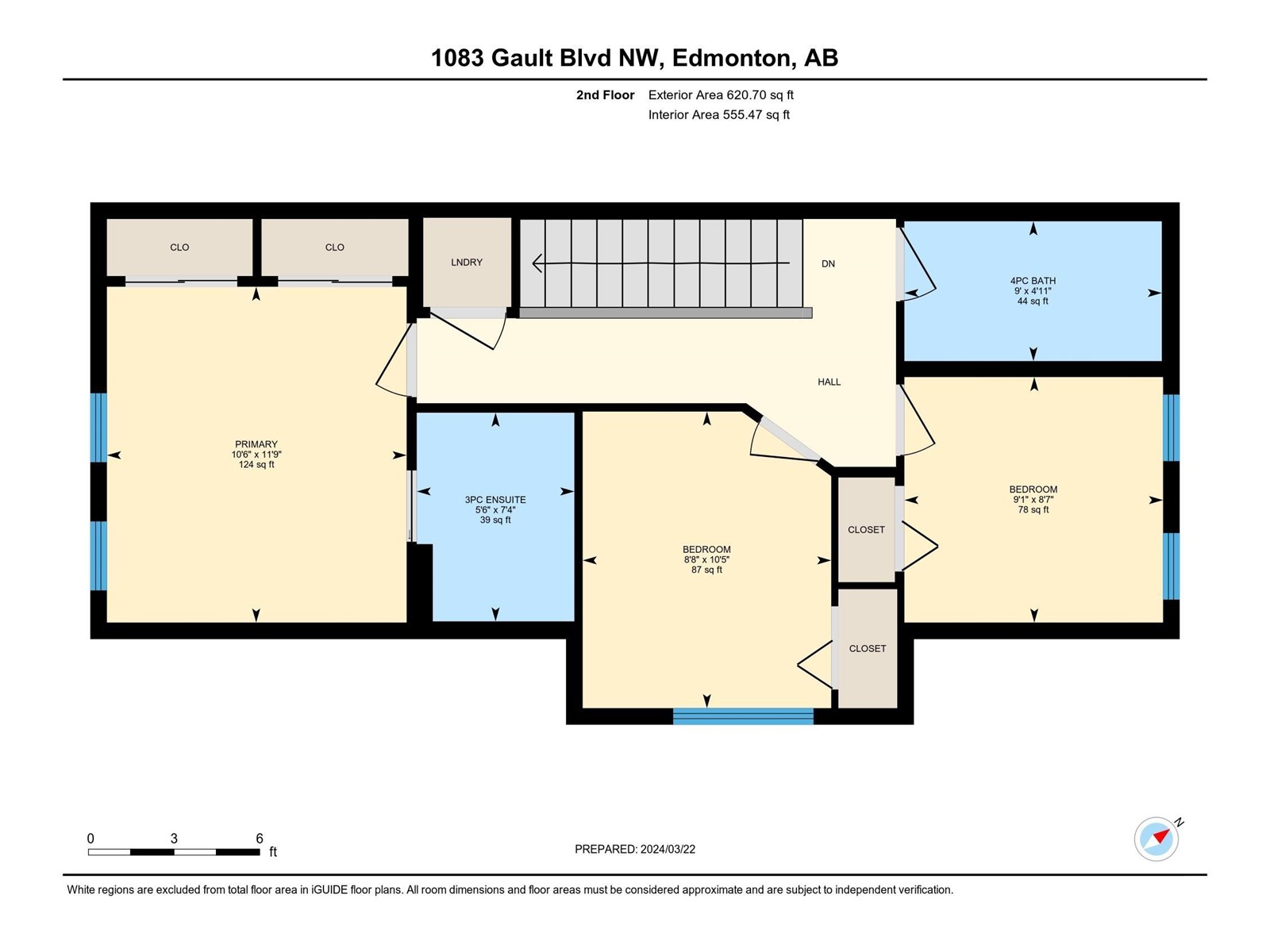1083 Gault Bv Nw Edmonton, Alberta T5E 6W3
$344,999Maintenance, Exterior Maintenance, Insurance, Landscaping, Property Management, Other, See Remarks
$231.73 Monthly
Maintenance, Exterior Maintenance, Insurance, Landscaping, Property Management, Other, See Remarks
$231.73 MonthlyIntroducing a sleek and contemporary end-unit townhouse nestled in the vibrant community of Griesbach. This 3-storey gem boasts spacious living across 1,365sqft, featuring 3 bedrooms & 2.5 baths. The main floor welcomes you w/ a bright flex room, a half bath & access to your oversized, drywalled single attached garage. Heading up the first set of stairs, you'll find an open-concept living space, where the kitchen, dinnette and living room flow seamlessly; perfect for entertaining. The primary & 2 additional bedrooms on the upper level offers privacy & tranquility. Features include: upgraded finishing throughout, S/S appliances, Quartz Countertops, Balcony with gas BBQ hook-up, Upstairs Laundry & Water Softener, just to name a few. Enjoy the convenience of attached garage parking w/ a park in your backyard, and being minutes away from Schools, Griesbach Village, Northgate, Anthony Henday & Yellowhead Trail! Experience urban living at its finest in this stylish, modern home you can call your own! (id:24115)
Property Details
| MLS® Number | E4378505 |
| Property Type | Single Family |
| Neigbourhood | Griesbach |
| Amenities Near By | Playground, Public Transit, Schools, Shopping, Ski Hill |
| Community Features | Public Swimming Pool |
| Features | Corner Site, See Remarks, No Animal Home, No Smoking Home |
Building
| Bathroom Total | 3 |
| Bedrooms Total | 3 |
| Appliances | Dishwasher, Dryer, Garage Door Opener Remote(s), Microwave Range Hood Combo, Refrigerator, Stove, Washer, Water Softener, Window Coverings |
| Basement Type | None |
| Constructed Date | 2018 |
| Construction Style Attachment | Attached |
| Fire Protection | Smoke Detectors |
| Half Bath Total | 1 |
| Heating Type | Forced Air |
| Stories Total | 3 |
| Size Interior | 126.82 M2 |
| Type | Row / Townhouse |
Parking
| Oversize | |
| Attached Garage |
Land
| Acreage | No |
| Land Amenities | Playground, Public Transit, Schools, Shopping, Ski Hill |
| Size Irregular | 181.97 |
| Size Total | 181.97 M2 |
| Size Total Text | 181.97 M2 |
Rooms
| Level | Type | Length | Width | Dimensions |
|---|---|---|---|---|
| Upper Level | Living Room | 4.3 m | 5.36 m | 4.3 m x 5.36 m |
| Upper Level | Dining Room | 4.27 m | 3.08 m | 4.27 m x 3.08 m |
| Upper Level | Kitchen | 4.28 m | 3.63 m | 4.28 m x 3.63 m |
| Upper Level | Primary Bedroom | 3.59 m | 3.2 m | 3.59 m x 3.2 m |
| Upper Level | Bedroom 2 | 3.17 m | 2.65 m | 3.17 m x 2.65 m |
| Upper Level | Bedroom 3 | 2.62 m | 2.76 m | 2.62 m x 2.76 m |
https://www.realtor.ca/real-estate/26659136/1083-gault-bv-nw-edmonton-griesbach
Interested?
Contact us for more information
