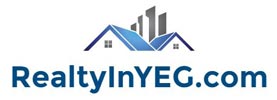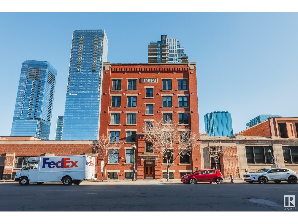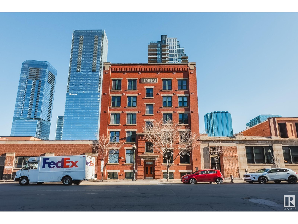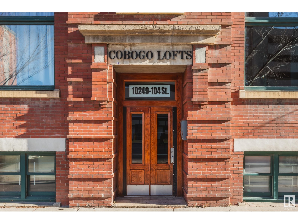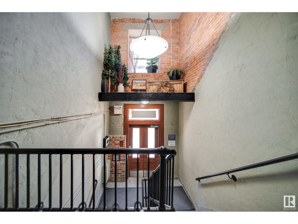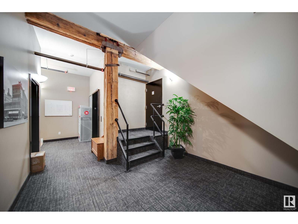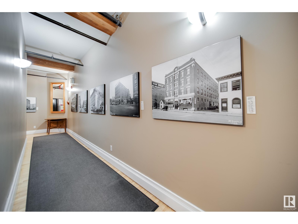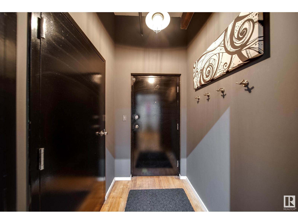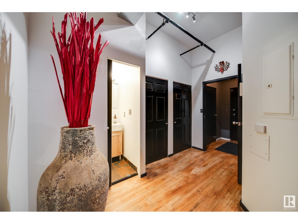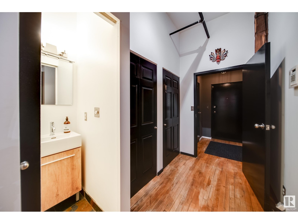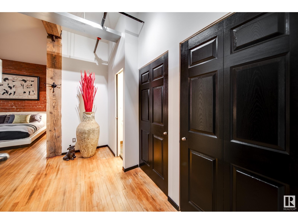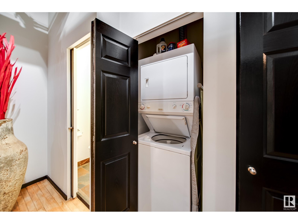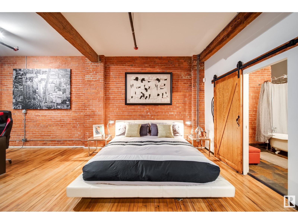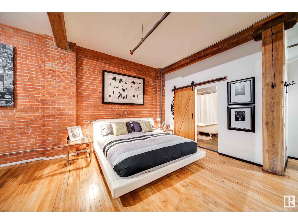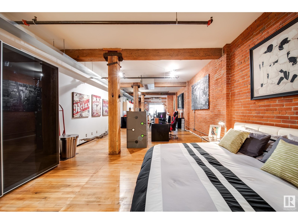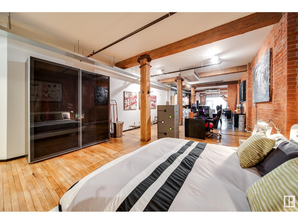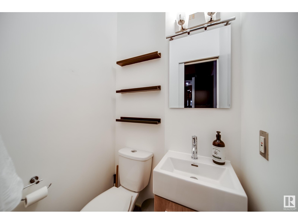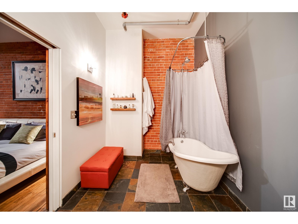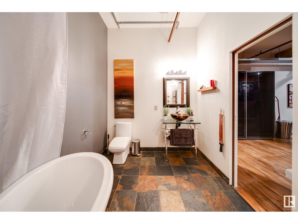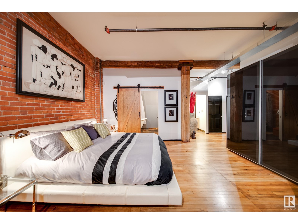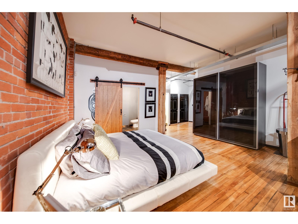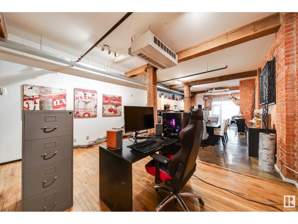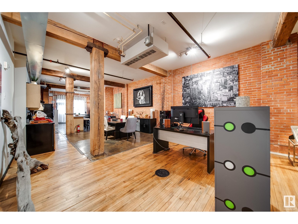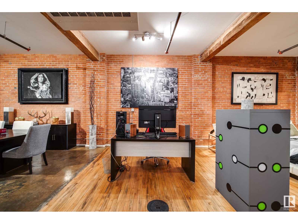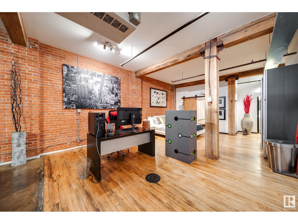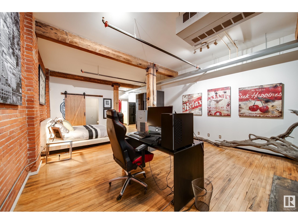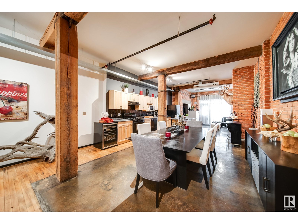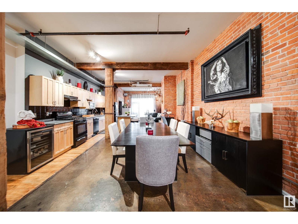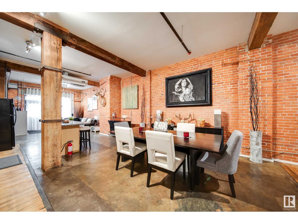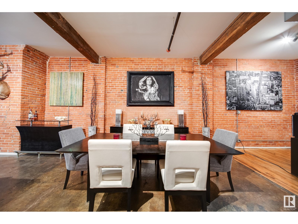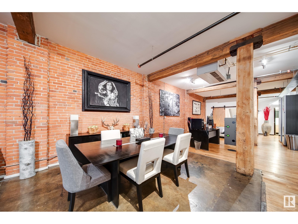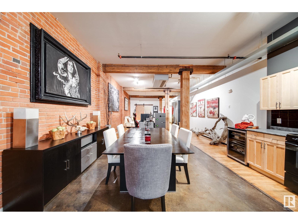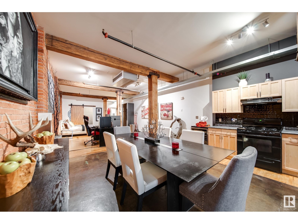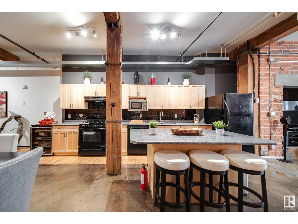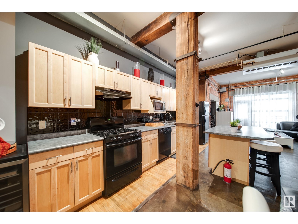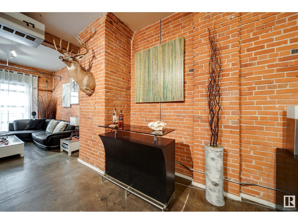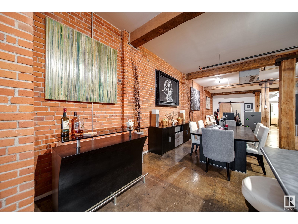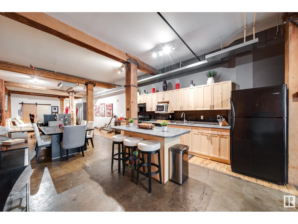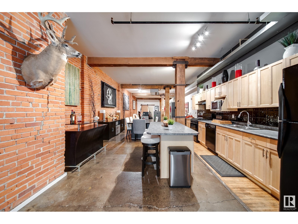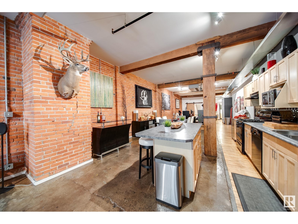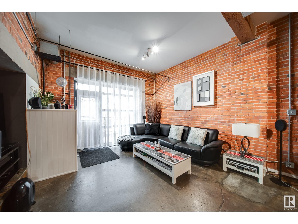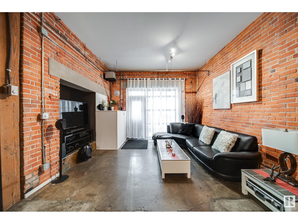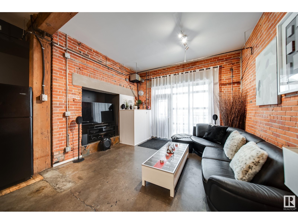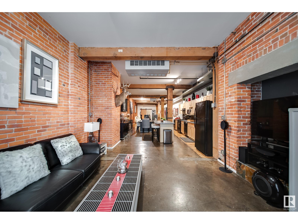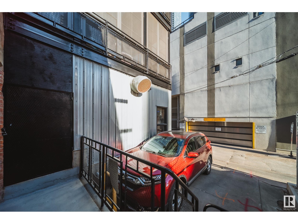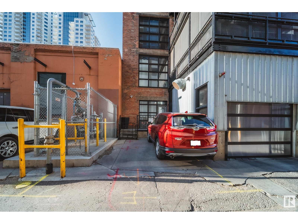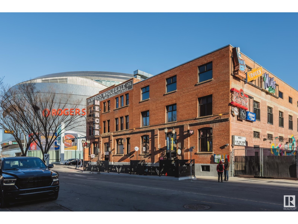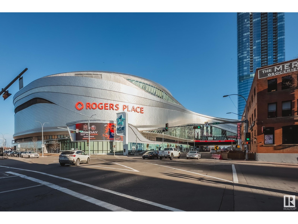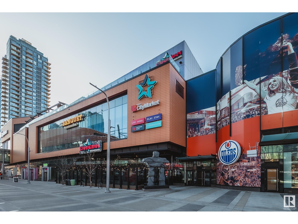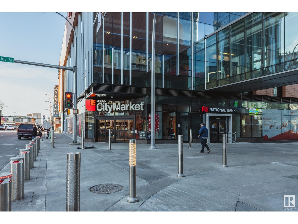#103 10249 104 St Nw Edmonton, Alberta T5J 1B1
$399,900Maintenance, Exterior Maintenance, Insurance, Landscaping, Other, See Remarks, Property Management
$330 Monthly
Maintenance, Exterior Maintenance, Insurance, Landscaping, Other, See Remarks, Property Management
$330 MonthlyWelcome to Cobogo Lofts! Located in the Heart of Downtown Edmonton's entertainment district & on prestigious 104 ST. This New York, soho inspired historical building has been converted into some of Edmonton's most sought after living quarters. Unit 103 showcases, 1,230 sqft, 1 bedroom + DEN, open concept layout, 1.5 bathrooms, GORGEOUS INTERIOR w/ exposed BRICK walls, TIMBER support beams, 10.5 ft. ceilings, GLAZED CONCRETE & RUSTIC WOOD floors! Barn door separates the spacious 4pc bath w/cast-iron claw foot soaker tub/shower & elegant vanity. Good sized kitchen w/gas stove, Bosch DW, eat-in island & loads of maple cabinetry! Huge dining & living room perfect for entertaining! DUAL entry w/QUICK DIRECT access from the oversized parking stall & outdoor patio! Enjoy in-suite laundry, water softener, HW on Demand & tons of storage! Extremely well managed with low condo fees! RARE OPPORTUNITY to purchase in one of Edmonton's Historic properties. Walking distance to local coffee shops, dining & Rogers arena!! (id:24115)
Property Details
| MLS® Number | E4378709 |
| Property Type | Single Family |
| Neigbourhood | Downtown_EDMO |
| Amenities Near By | Public Transit, Shopping |
| Features | See Remarks, Lane, Closet Organizers, No Animal Home, No Smoking Home |
| Parking Space Total | 1 |
| Structure | Deck, Patio(s) |
| View Type | City View |
Building
| Bathroom Total | 2 |
| Bedrooms Total | 1 |
| Amenities | Ceiling - 10ft |
| Appliances | Dishwasher, Microwave Range Hood Combo, Refrigerator, Washer/dryer Stack-up, Gas Stove(s), Wine Fridge, See Remarks |
| Basement Type | None |
| Ceiling Type | Open |
| Constructed Date | 1913 |
| Cooling Type | Central Air Conditioning |
| Half Bath Total | 1 |
| Heating Type | Hot Water Radiator Heat |
| Size Interior | 115.1 M2 |
| Type | Apartment |
Parking
| Oversize | |
| Stall |
Land
| Acreage | No |
| Land Amenities | Public Transit, Shopping |
Rooms
| Level | Type | Length | Width | Dimensions |
|---|---|---|---|---|
| Main Level | Living Room | 4.89 m | 3.64 m | 4.89 m x 3.64 m |
| Main Level | Dining Room | 3.59 m | 3.77 m | 3.59 m x 3.77 m |
| Main Level | Kitchen | 4.89 m | 3.97 m | 4.89 m x 3.97 m |
| Main Level | Family Room | 3.59 m | 3.31 m | 3.59 m x 3.31 m |
| Main Level | Den | 3.59 m | 3.31 m | 3.59 m x 3.31 m |
| Main Level | Primary Bedroom | 3.59 m | 3.88 m | 3.59 m x 3.88 m |
https://www.realtor.ca/real-estate/26663612/103-10249-104-st-nw-edmonton-downtownedmo
Interested?
Contact us for more information
